Courtyards
Explore our collection of Courtyards
featured on Lunchbox Architect.
Courtyards can be used to gain light, encourage cooling breezes and maintain privacy. The courtyard-style home is one we're seeing a lot more of late — and it all comes down to how versatile the courtyard can be.
Courtyards featured on Lunchbox Architect
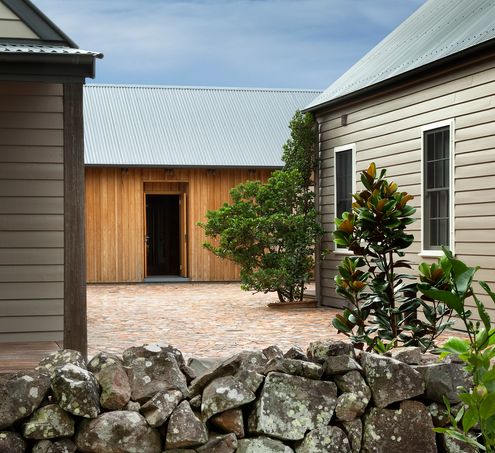
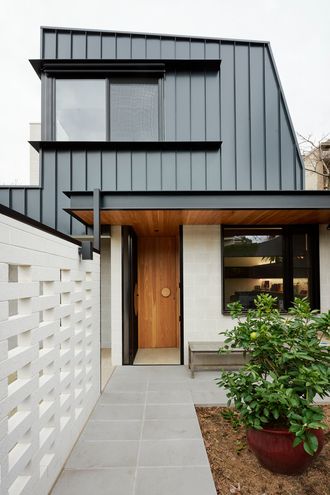
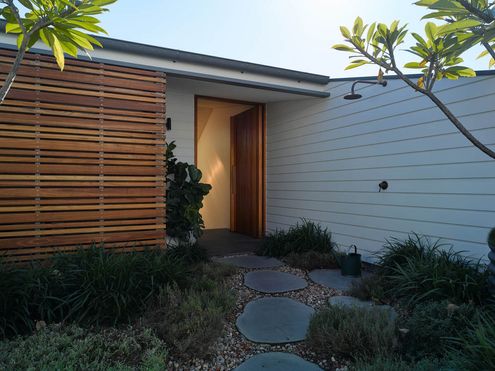
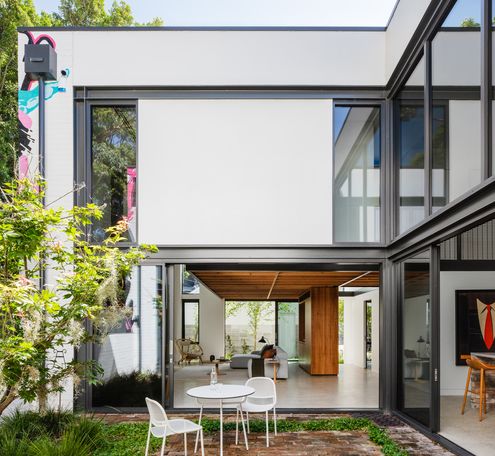
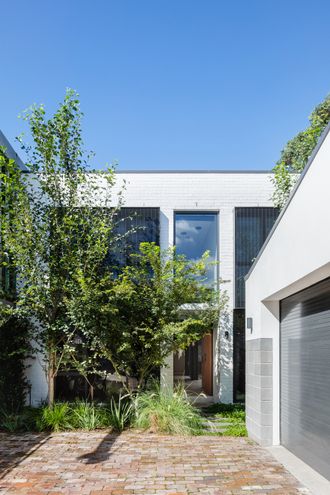
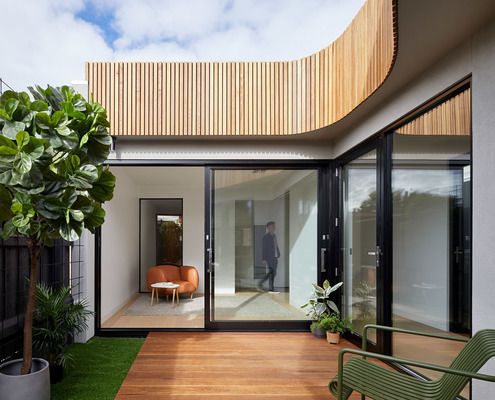
How do you get sun, light and a sense of space when your block is only 6 metres wide? This home has some solutions for narrow blocks.
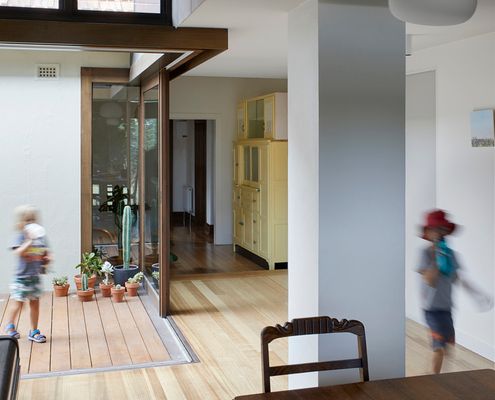
When you're dealing with a tight site, a courtyard could be your answer to let in light, breezes and create a usable outdoor space.
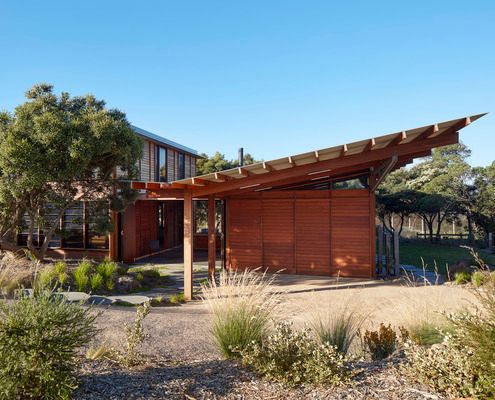
Just a short walk from the beach and surrounded by Moona trees, a central courtyard is the link between this home and the landscape.
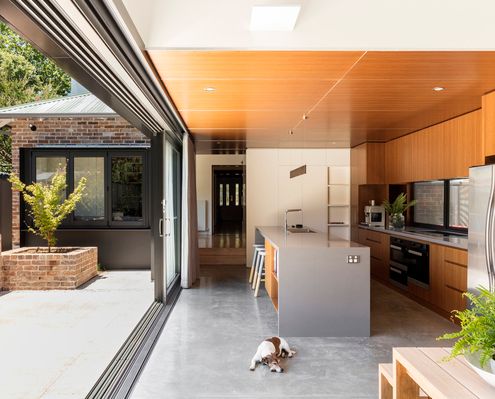
This 1920s home was transformed by an extension that refocusses living areas and a master retreat on a new north-facing courtyard.
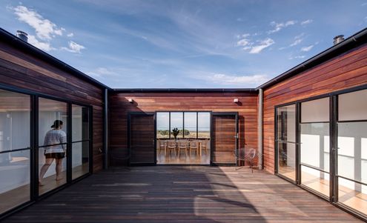
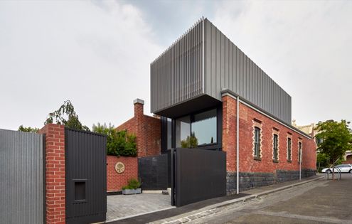
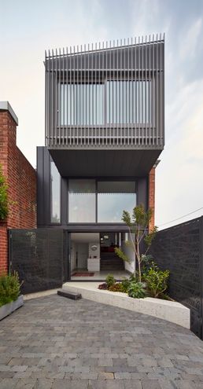
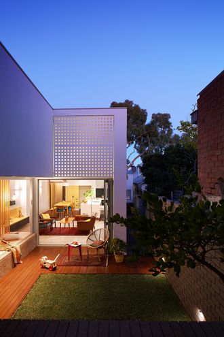
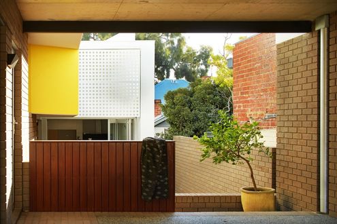
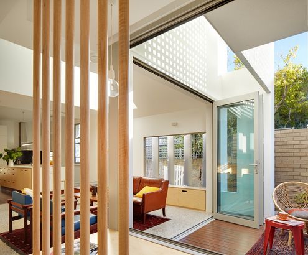
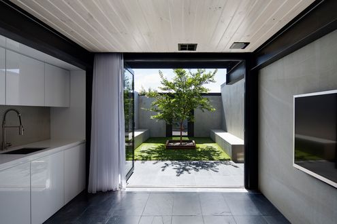
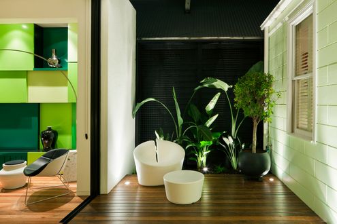
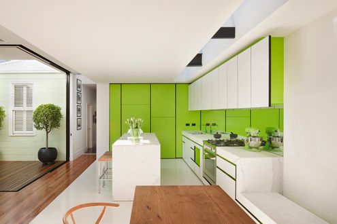
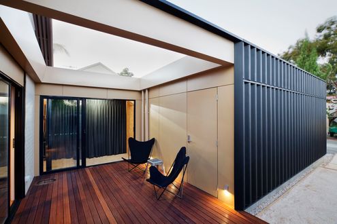
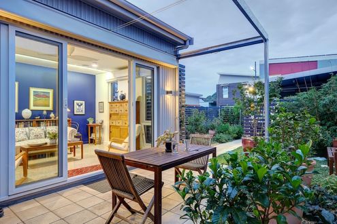
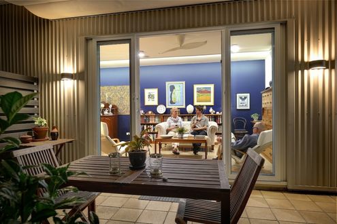
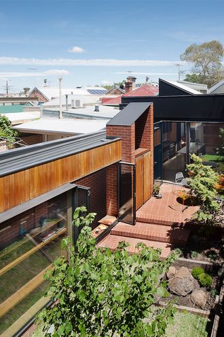
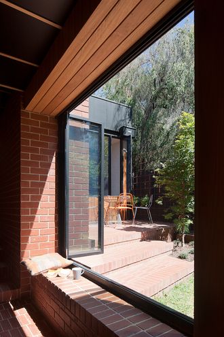
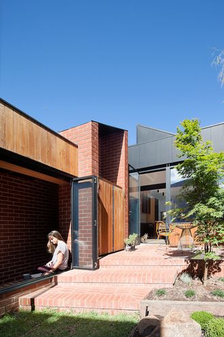
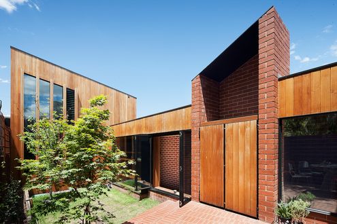
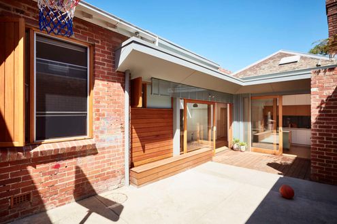
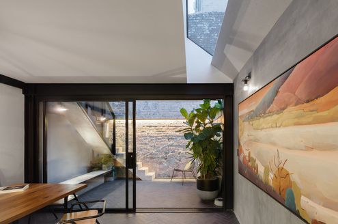
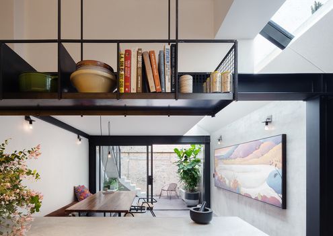
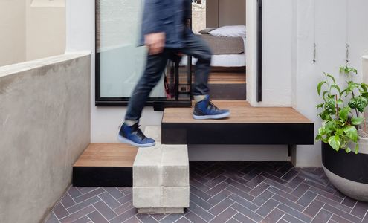
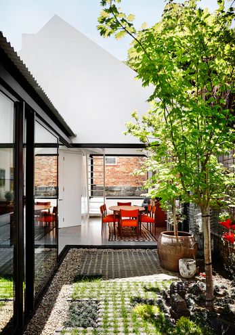
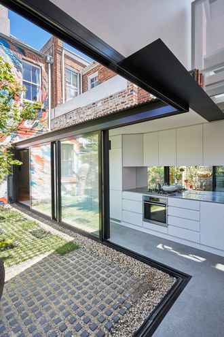
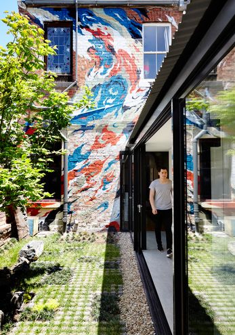
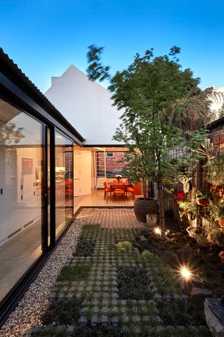
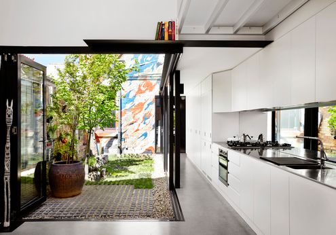
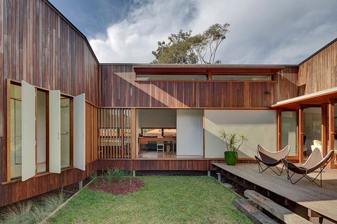
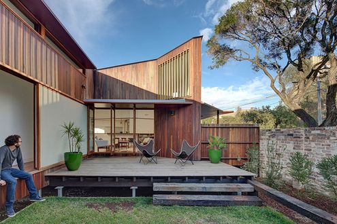
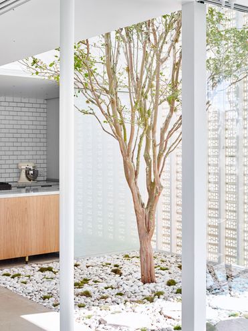
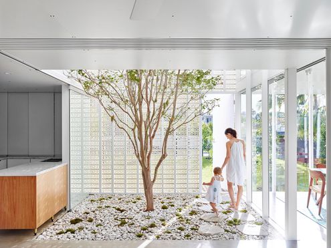
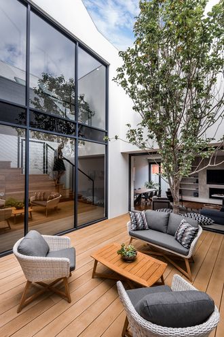
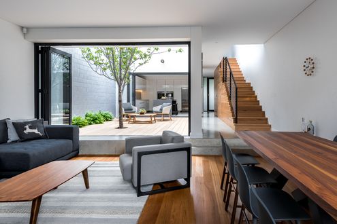
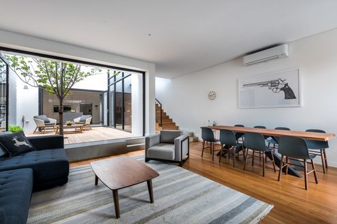
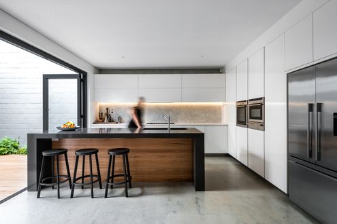
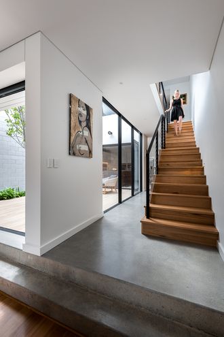
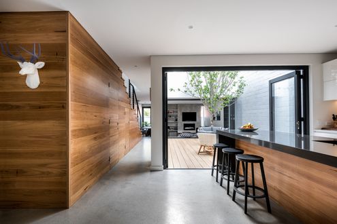
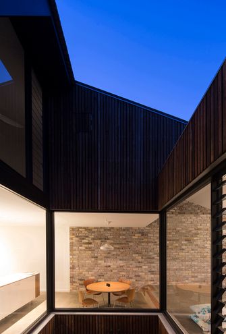
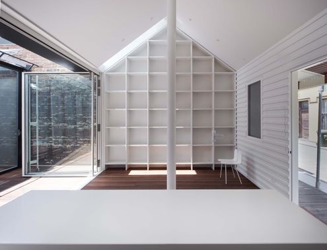
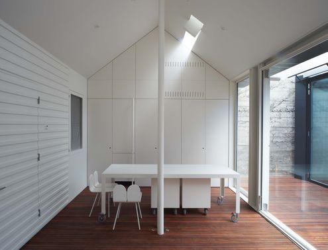
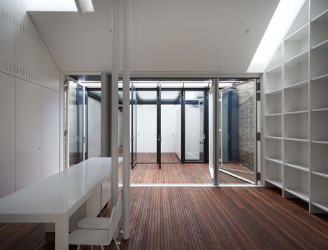
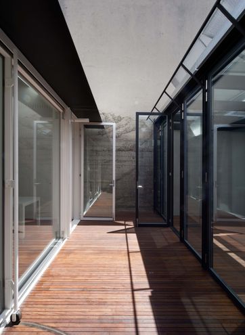
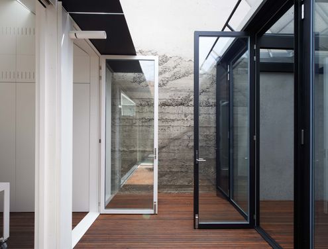
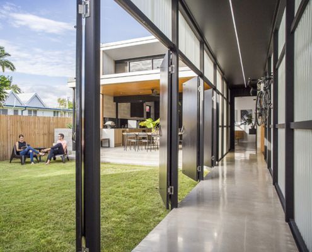
A courtyard that works well becomes the perfect private space to relax in and a great way to allow your home to flow into the outdoors.
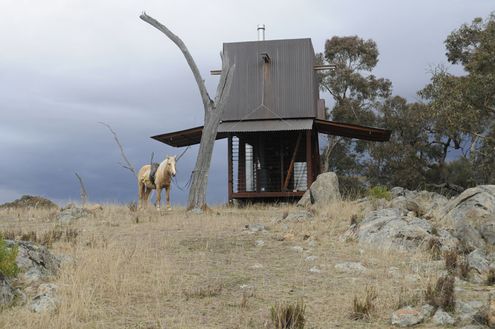
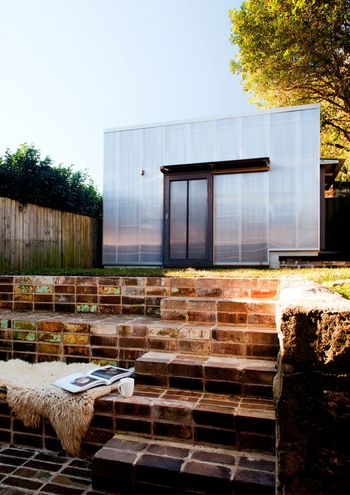
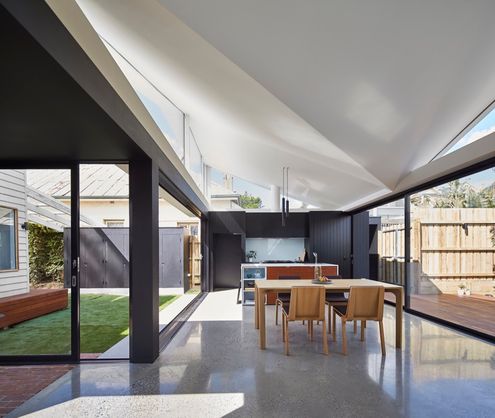
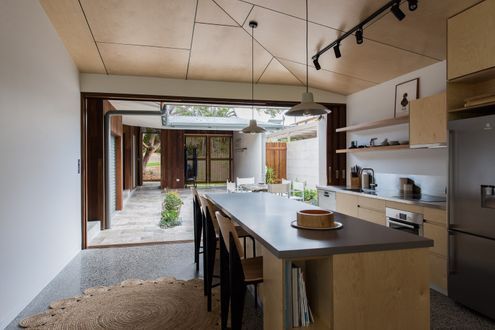
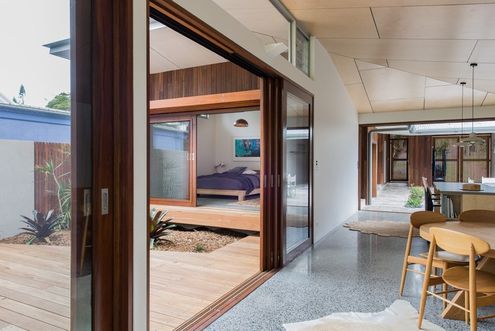
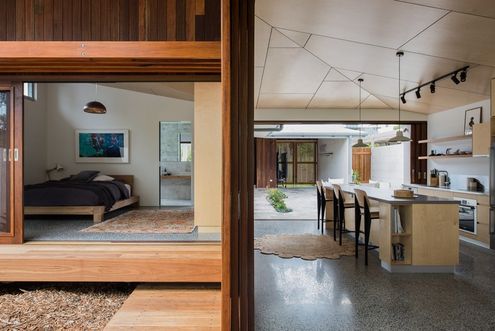
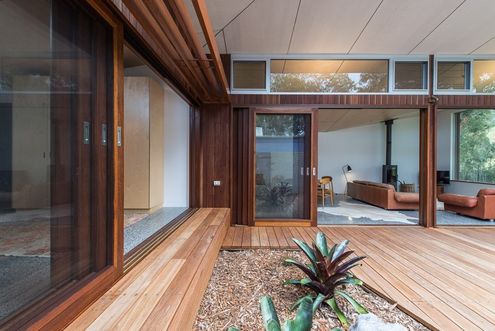
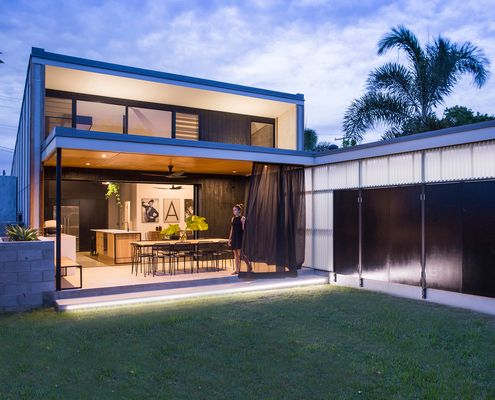
By creating outdoor covered spaces for dining and car parking Laneway House manages to pack a lot of space onto a tight site.
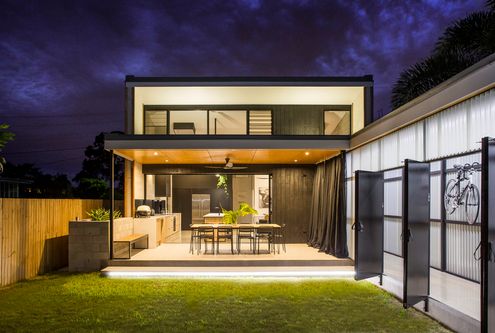
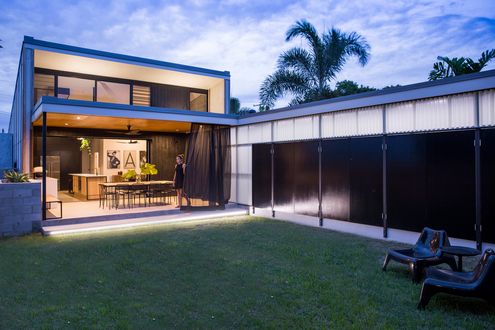
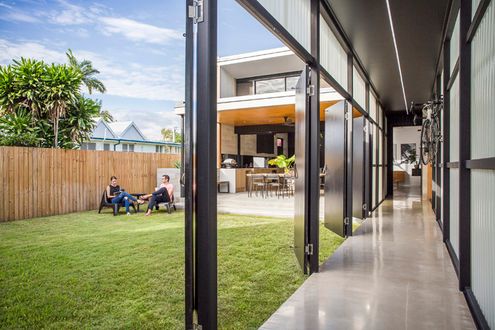
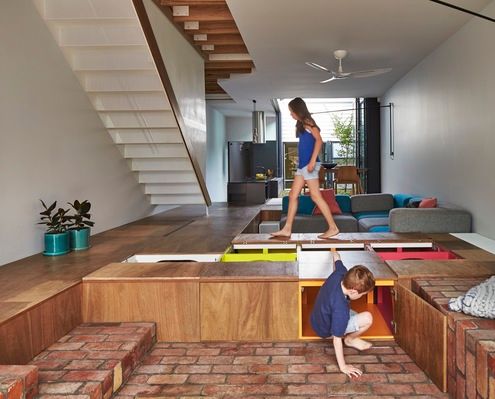
Mills House eliminates bulky cupboards by converting the floor into storage space, leaving the entire width of the terrace for living.
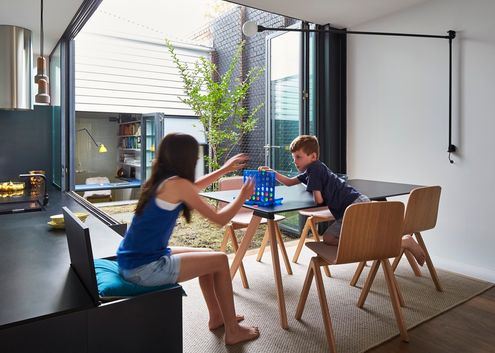
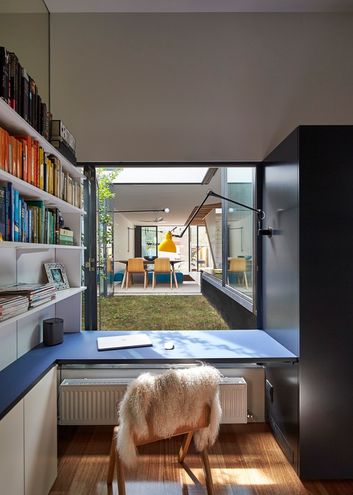
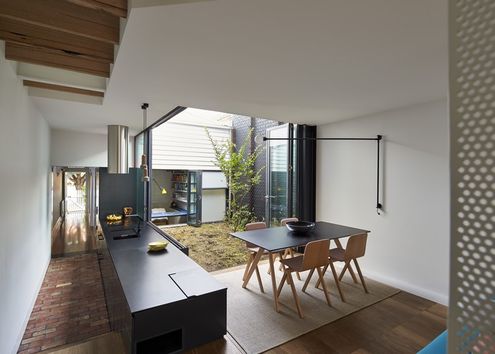
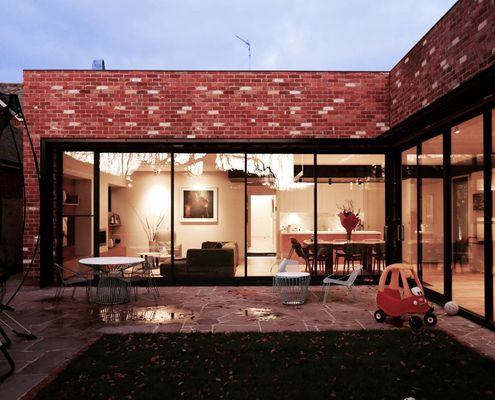
Rectifying a poorly planned '90s renovation this new courtyard arrangement lets in plenty of light and feels more spacious than ever.
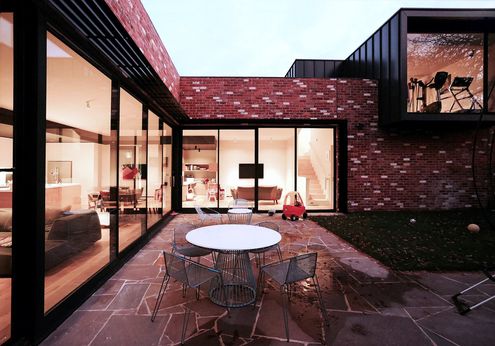
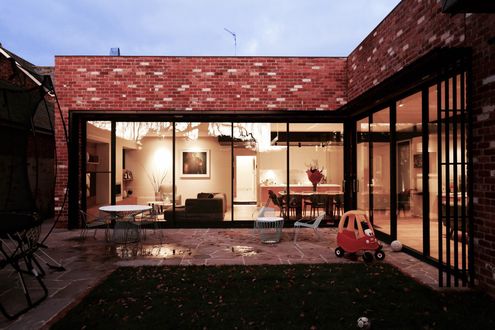
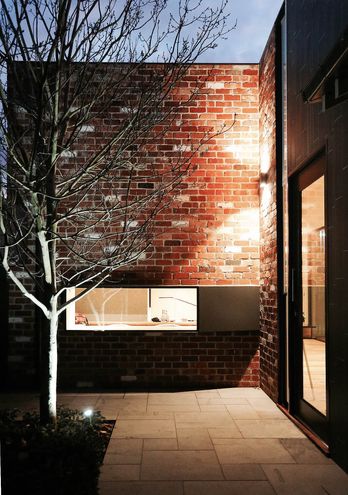
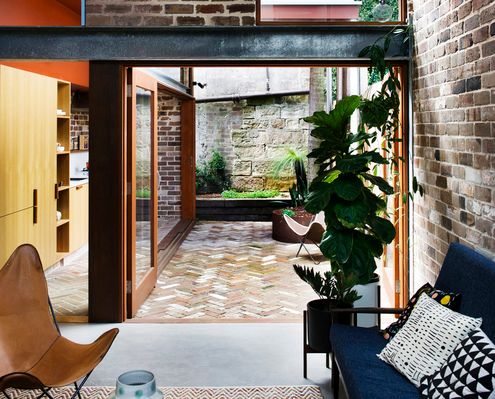
Like a giant three dimensional puzzle this home defies its tight block with no views, houses on each side and a high wall to the north.
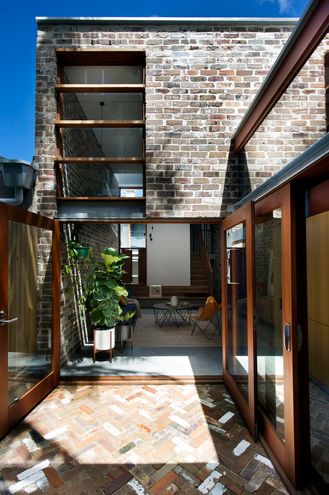
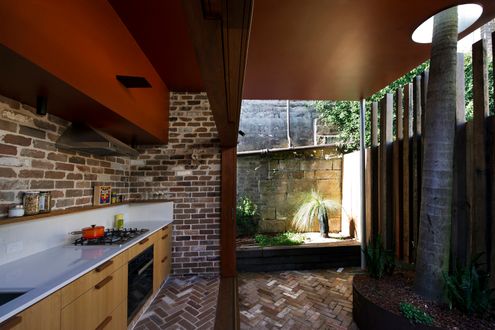
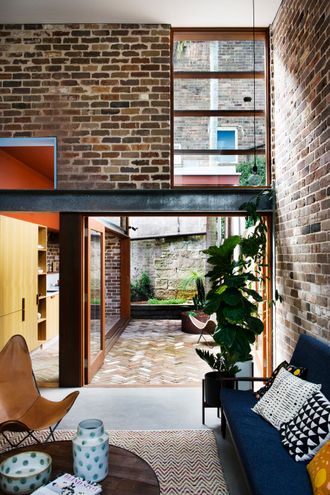
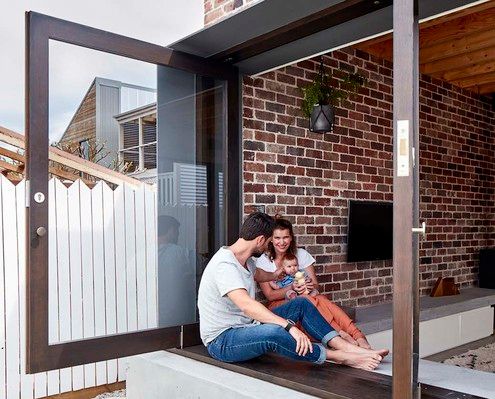
A home previously owned by the client's Grandmother wasn't a good fit for a young family. An innovative extension changes all that.
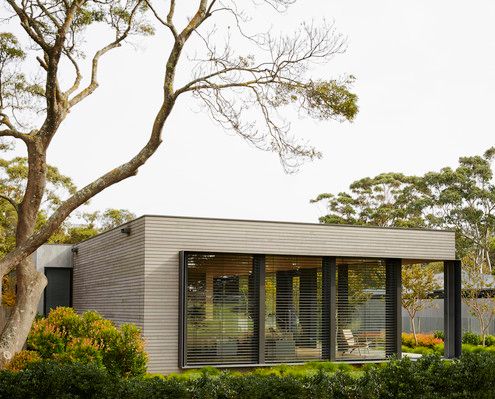
The timber-clad Links Courtyard House prioritises simplicity over size leaving more of the budget for beautiful indulgent finishes.
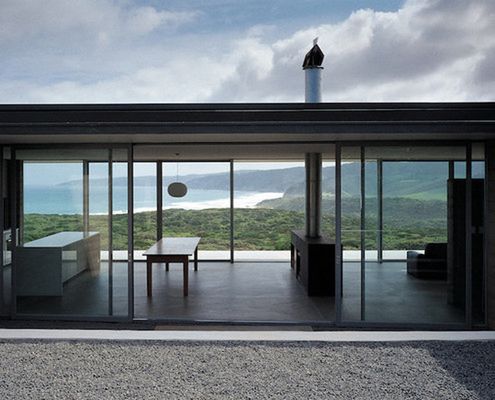
Perched on top of a hill overlooking the stunning ocean along the Victoria's Great Ocean Road is a home that balances heavy and light.
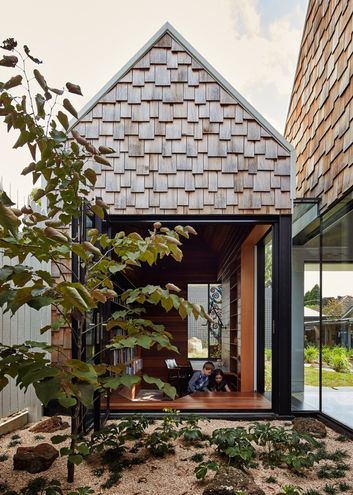
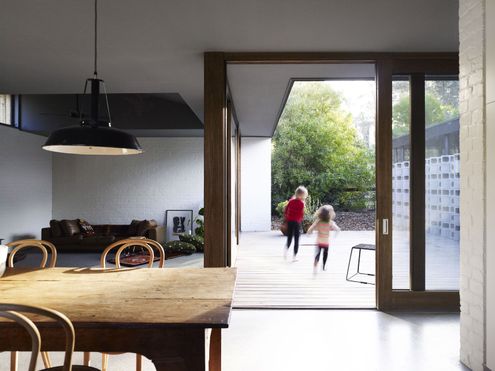
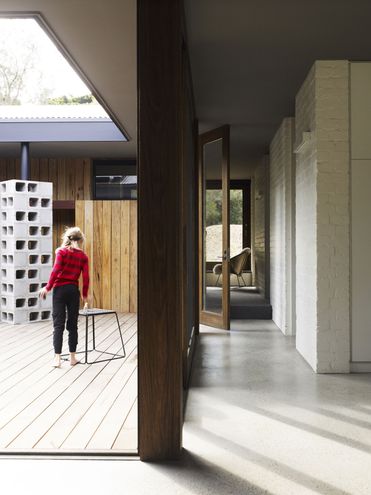
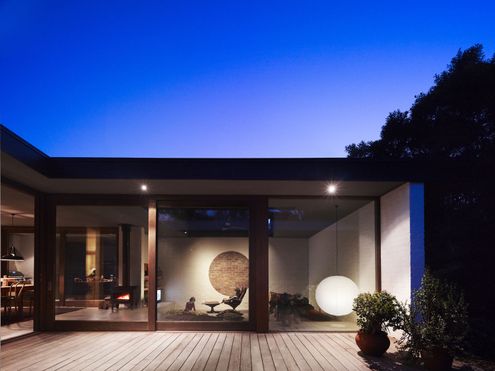
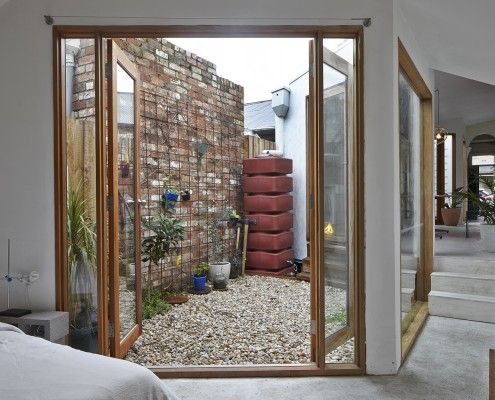
The age-old advice is to buy the worst house on the best street. Doll's House was the smallest house in the trendiest neighborhood, does that count?
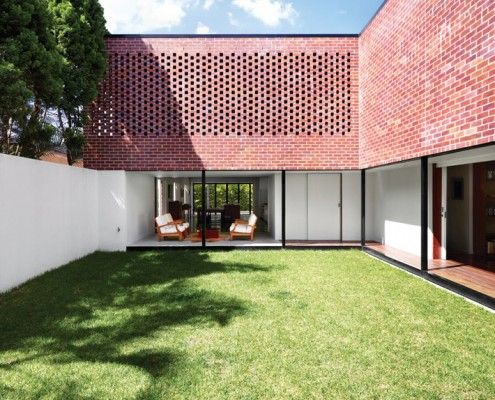
A Brisbane red brick spec home was showing its age. Architect James Russell cleverly transformed the dated home into a bright and modern courtyard house.
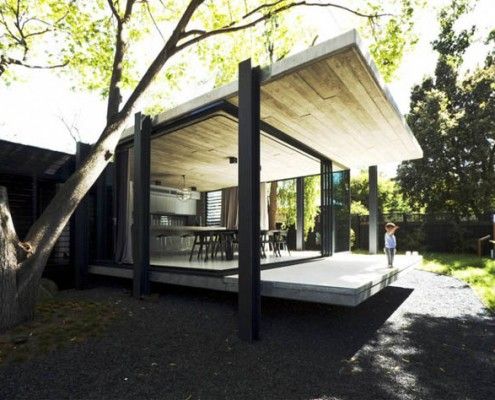
Elm and Willow House's walls seem to vanish. The living area is neither indoor, nor outdoor space -- the entire yard becomes a part of the house.
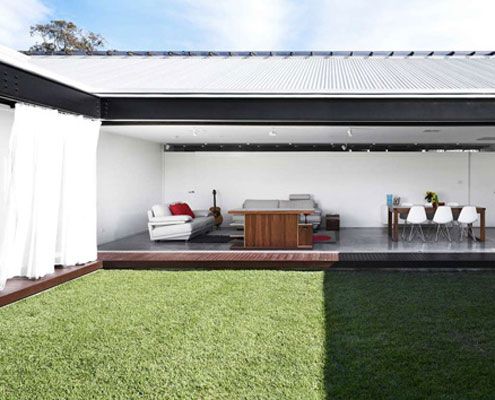
Bisley Place House is a suburban home built for family life and interaction. Bending the rules creates an incredible indoor-outdoor space for the family.
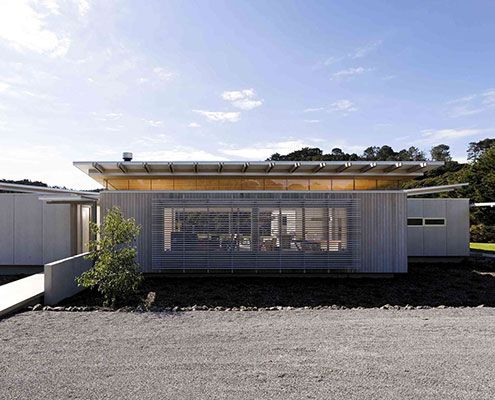
New Zealand's notoriously changeable weather is dealt with at Norrish House by arranging rooms around a sheltering courtyard.
