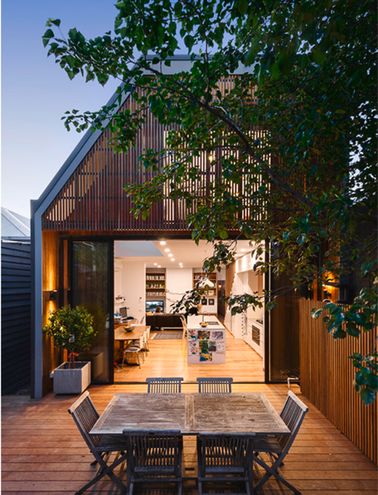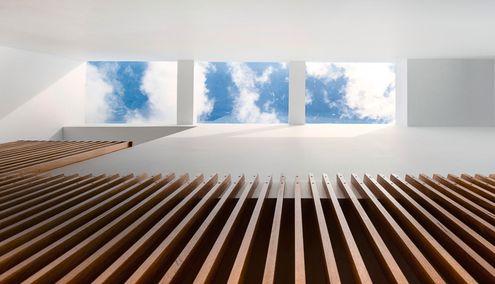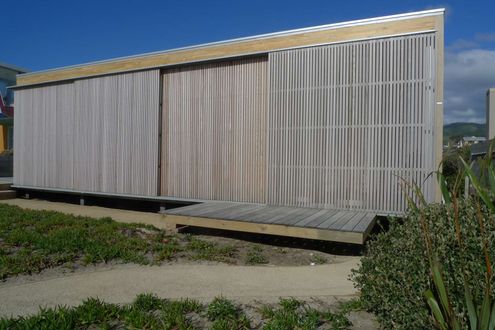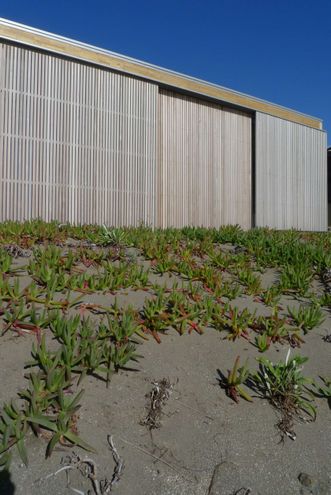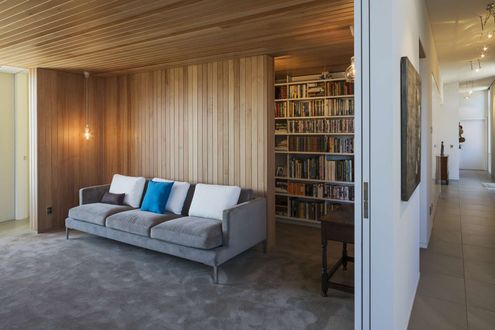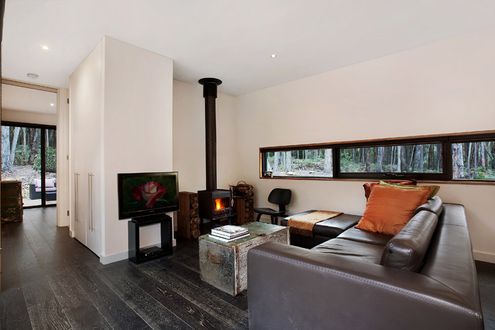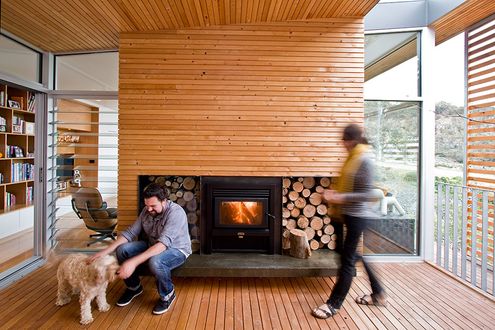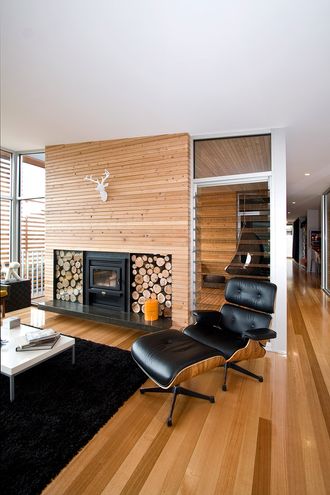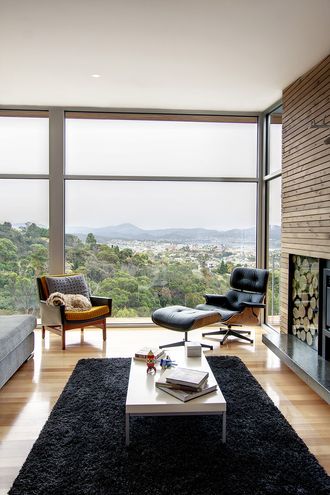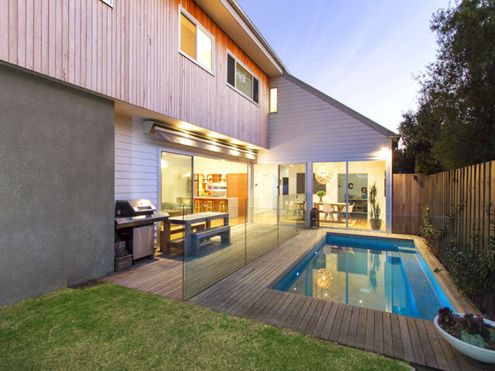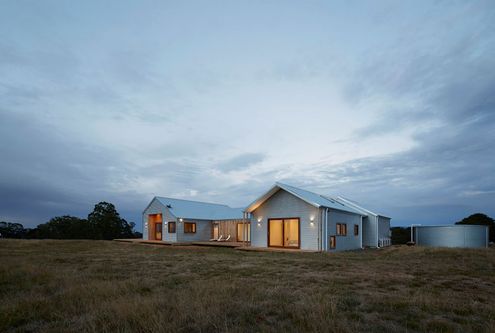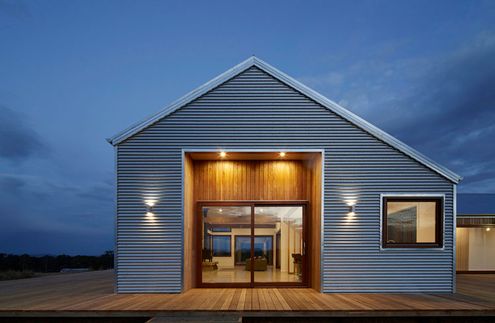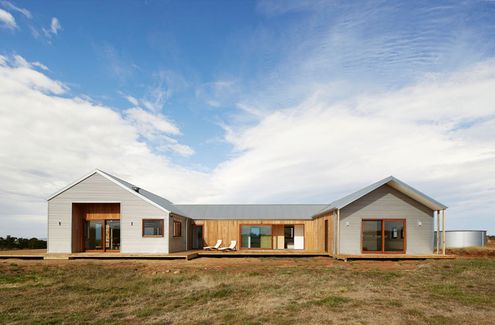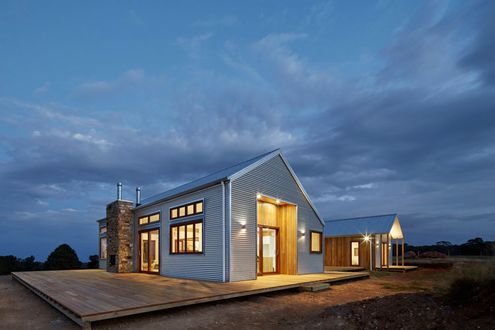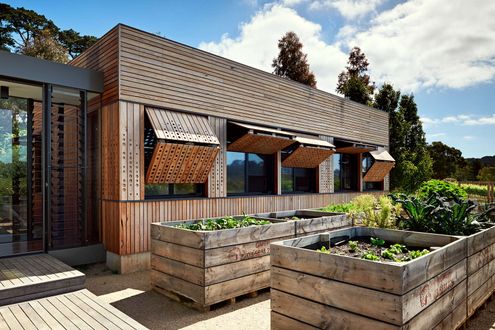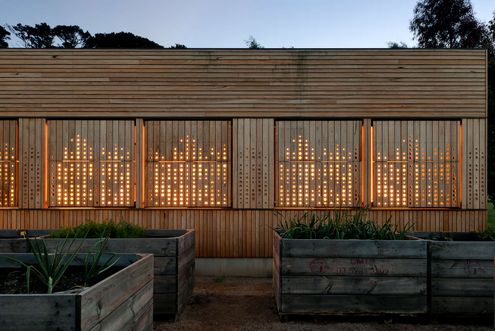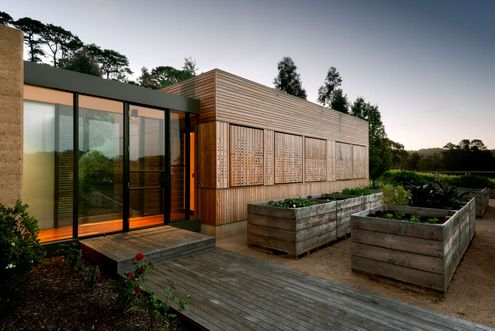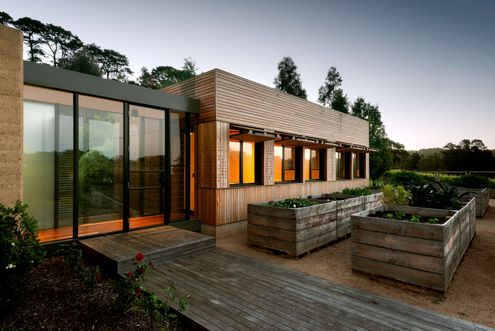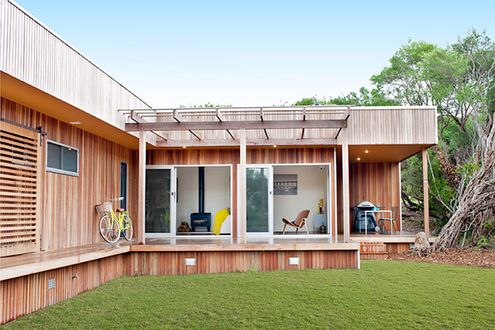Timber Houses
Explore our collection of Timber Houses
featured on Lunchbox Architect.
Check out some of the Timber Houses projects featured on Lunchbox Architect
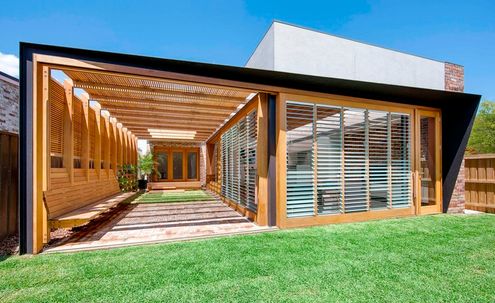
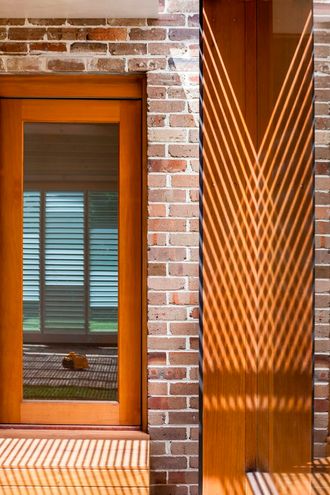
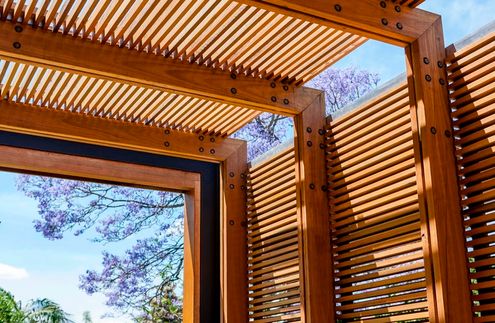
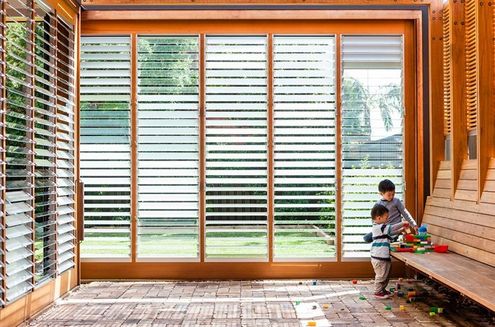
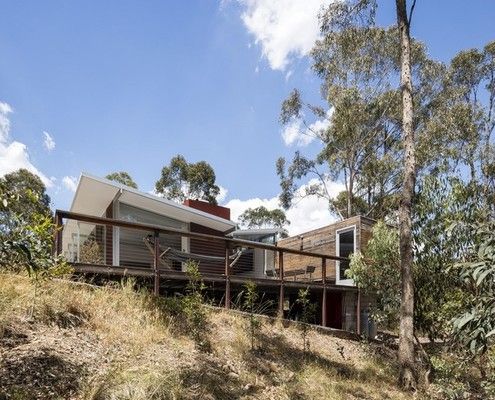
Two avid climbers, a professor and a gallery owner, teamed up to build a house in the Blue Mountains to host fellow climbers and artists.
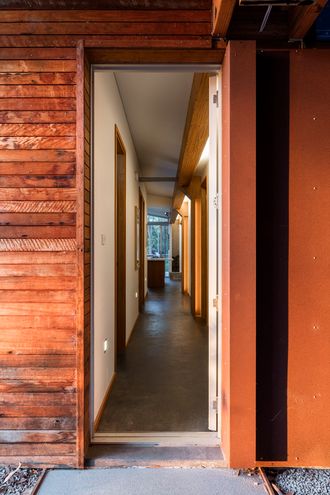
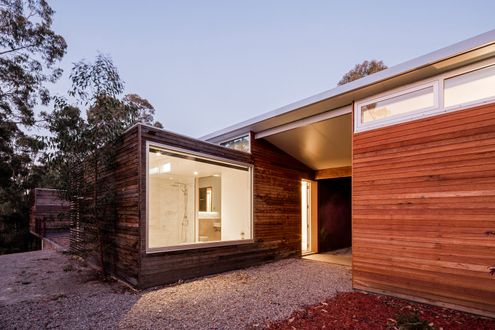

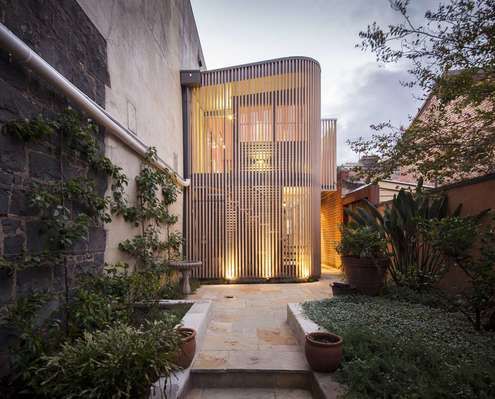
Located in a tight lane way in Fitzroy, Little Gore Street Studio is a truly unique response to urban densification...
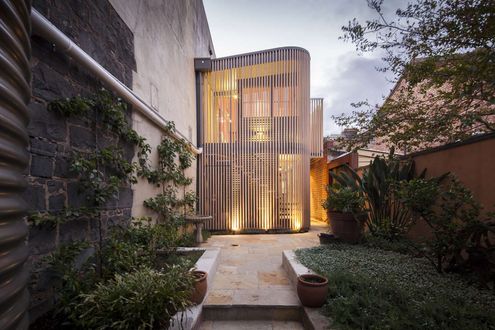
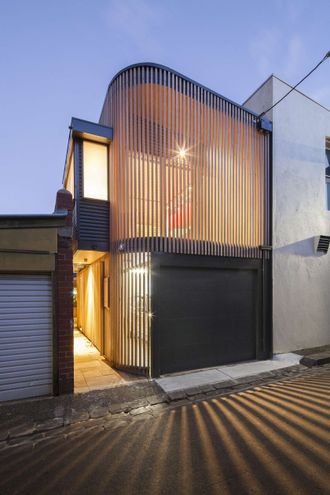




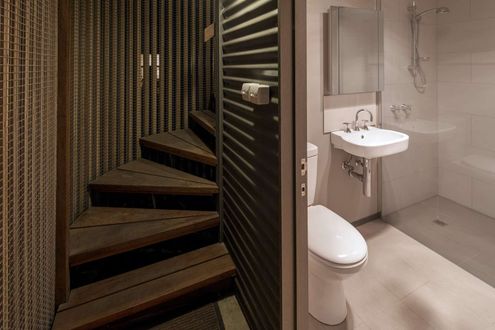


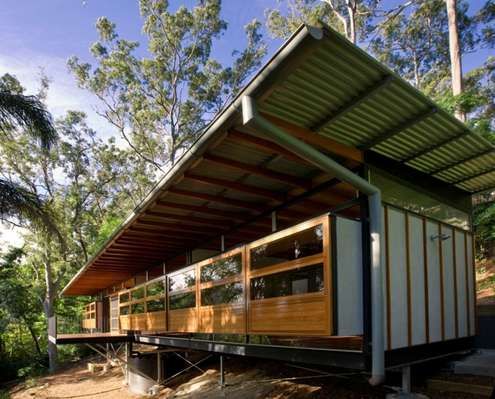
Hilltop House is a small, carefully crafted dwelling on the steep eastern slopes of Pittwater, a waterway to the north of Sydney.
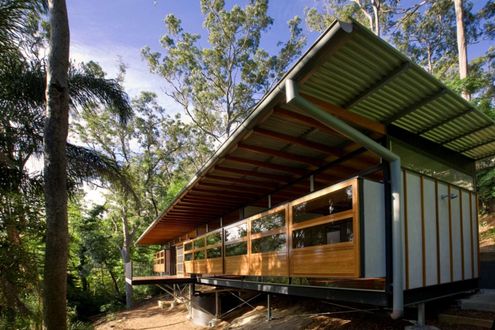


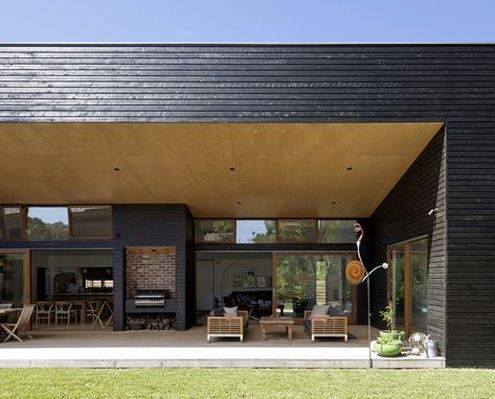
This welcoming house has a verandah so generous it blurs the line between a courtyard house and a traditional Australian verandah.
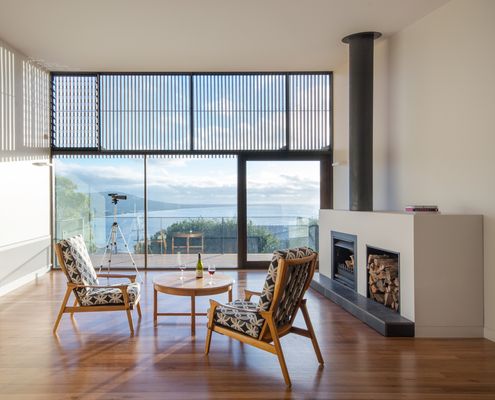
This timber-clad four bedroom beach-side family home is perched on a steep dune in a quiet pocket of the Mornington Peninsula region.
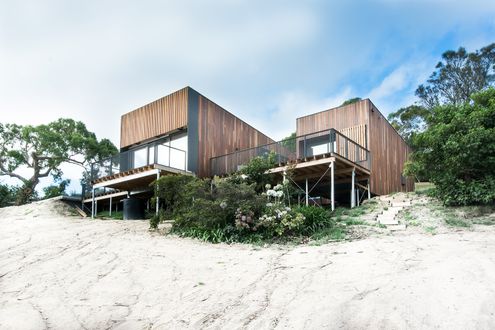


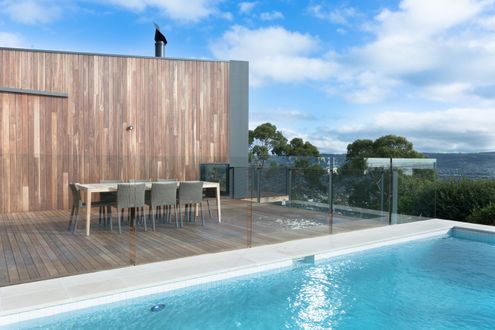




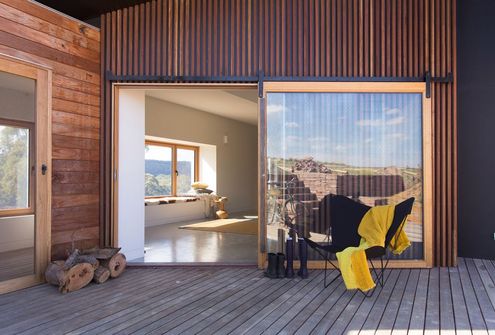

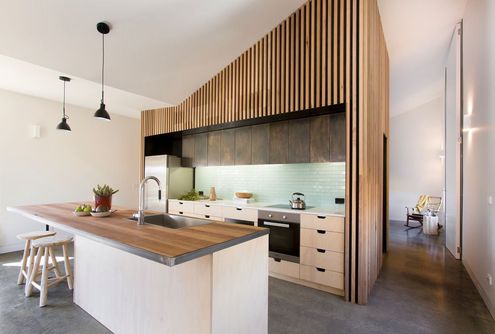
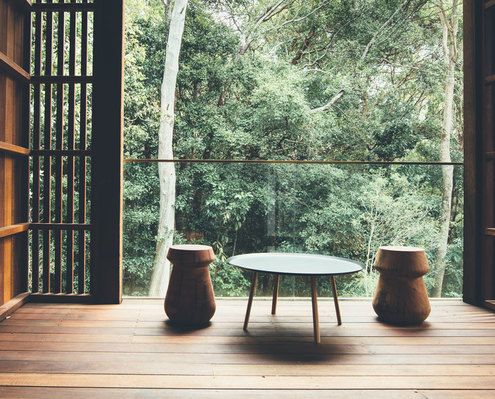
Thanks to some clever new touches, this tired beach house now takes full advantage of its site overlooking lush rainforest.

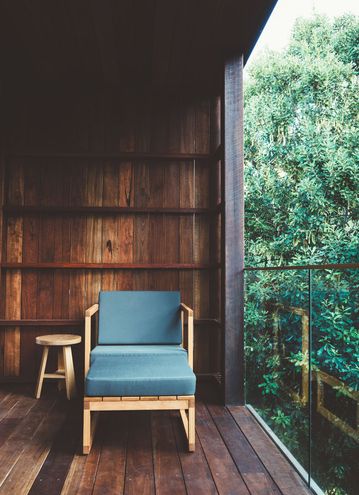
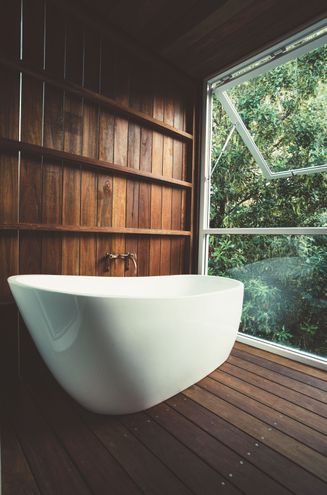
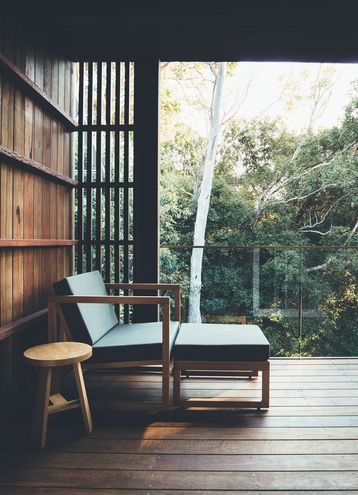
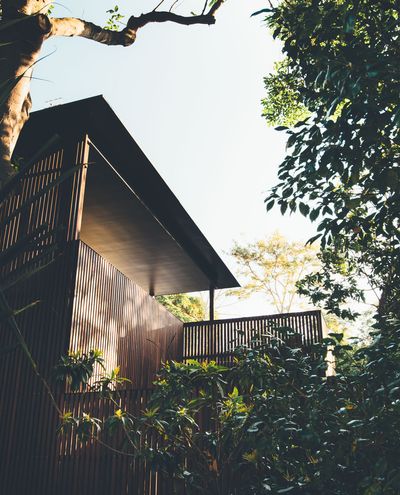
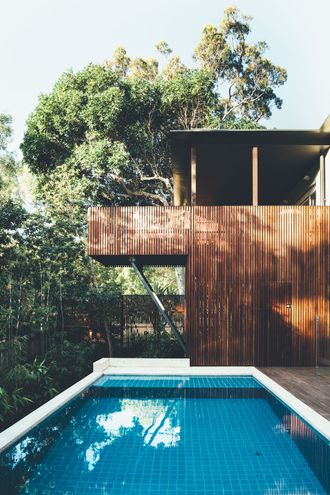
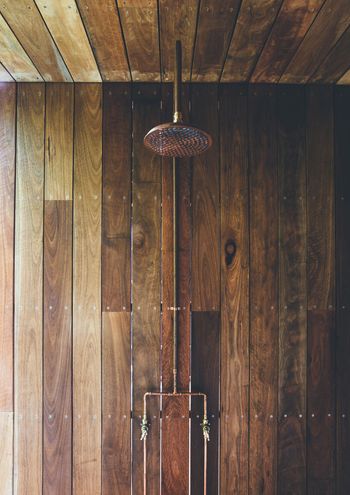

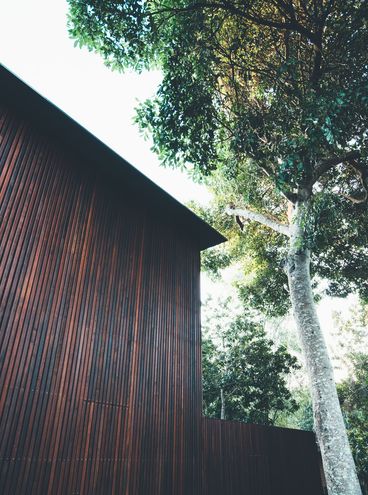
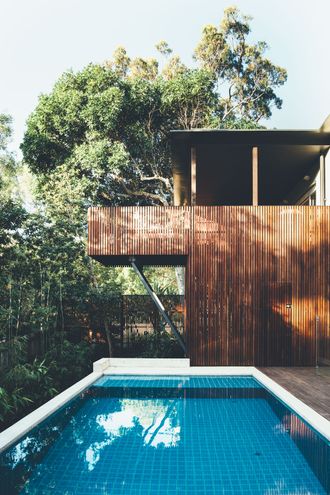
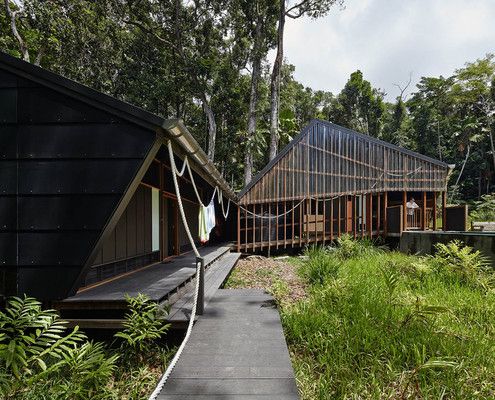
This off-the-grid home is close to the beach in the Daintree Rainforest — an ancient ecosystem deserving a thoughtful approach to site.
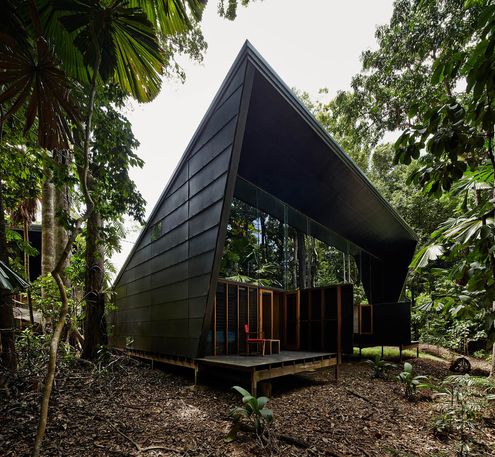
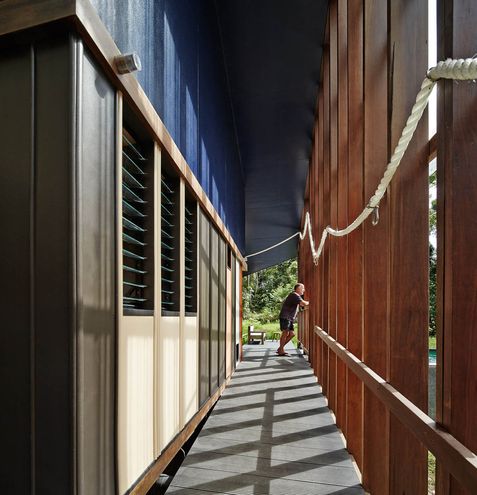
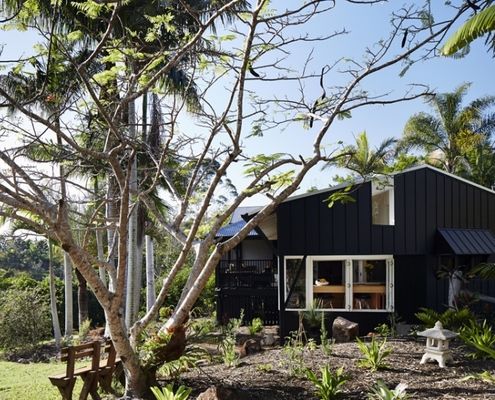
A classic Queenslander gets a small triangular extension which manages to dramatically change the functionality of the whole house.
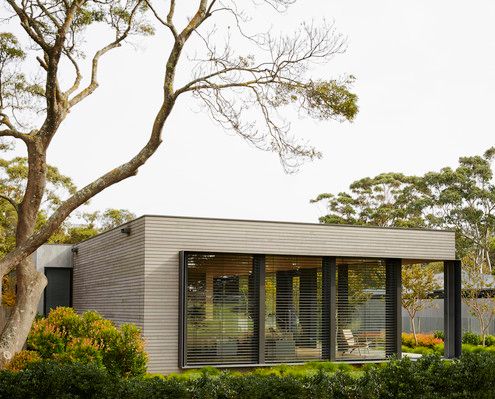
The timber-clad Links Courtyard House prioritises simplicity over size leaving more of the budget for beautiful indulgent finishes.

A two-storey rear addition to a classic Edwardian-era home is sympathetic to its origins, but unashamedly modern at the same time.
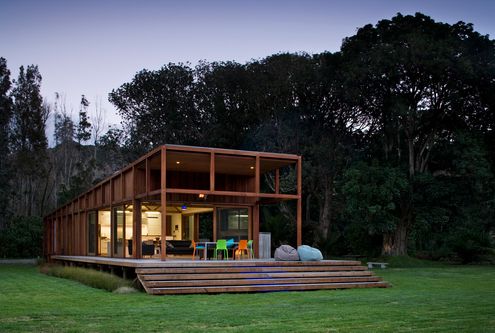
A timber exoskeleton-like structure allows Great Barrier House to open onto its surrounds while lifting towards a hill to the west.
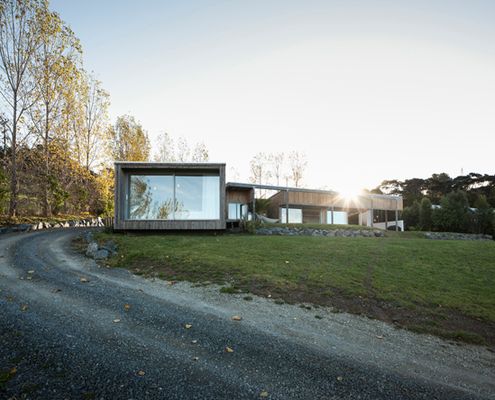
Brick Bay House's L-shaped plan has a number of benefits - sheltering from winds, blocking road noise and embracing the ocean view.

Previously the domain of building sites and dodgy fence repairs, plywood has gone domestic. It seems we’re all a bit tired of lifeless white plasterboard…
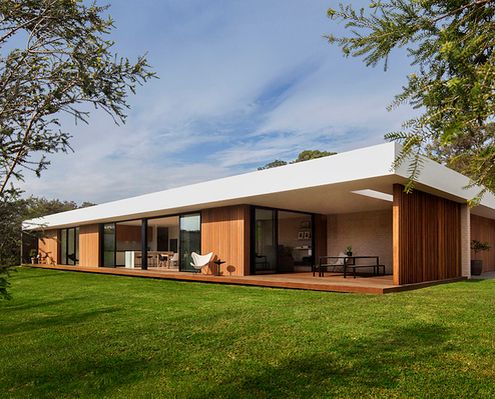
Timber's warmth and laid-back nature meets clean lines and expanses of glass to create a style that is sophisticated yet relaxed.


