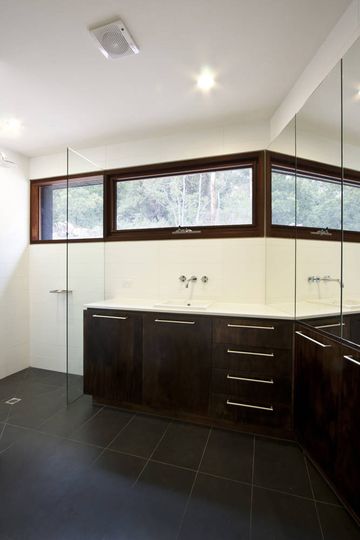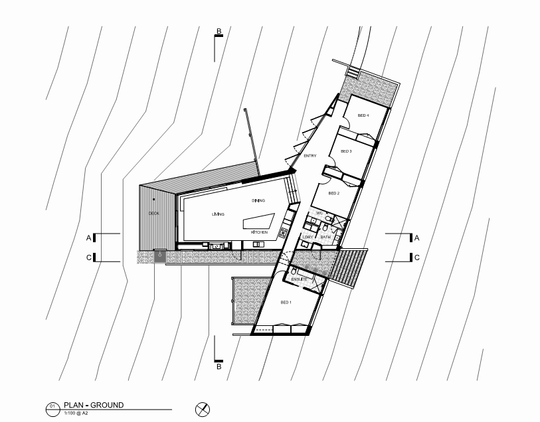Nestled in bushland North of the small coastal community of Aireys Inlet near the start of the Great Ocean Road, this project provides a “second-home” for a busy Melbourne couple and their three children. Through an intimate connection with the natural context the house facilitates a relaxing counterpoint to their city life.
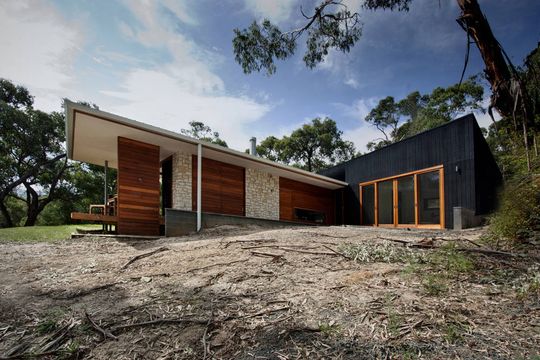
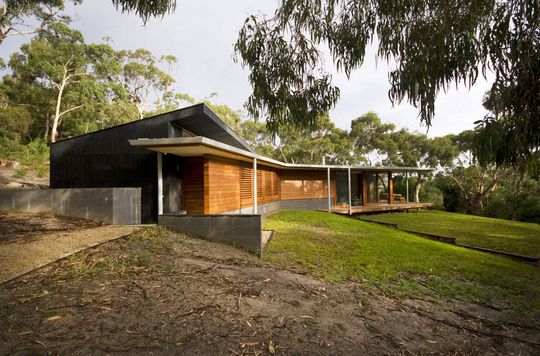
Inspired by Rural Homesteads
The views from the site are seen as integral in the creation of this experience. Accordingly, presenting these views was a key design consideration, alongside the desire to create a strong, seamless, physical connection with the outdoors. The home is a contemporary response to the rural homestead vernacular, using the horizontal planes of the deck and roof line surrounding the living areas as devices for maximizing these experiences.
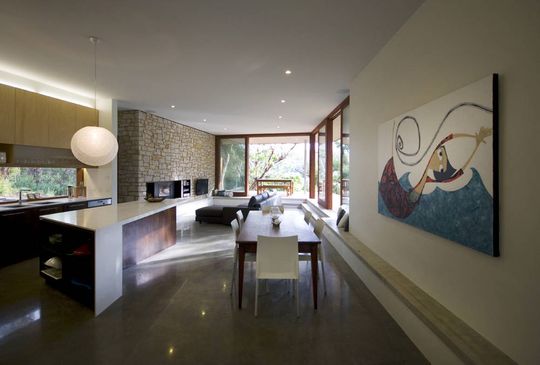
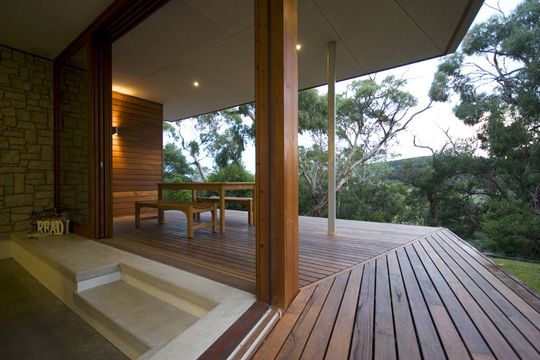
Forgetting City Life
City life is quickly left behind as one progresses from the separated garage through the forest to the home along a gravel path. A sequence of spaces through the house progressively provide an enhanced connection to nature – from the compressed entry threshold where views are limited, through the entrance corridor and reading area where the outside is visible through timber slatted screens, culminating in the progression down the steps and into the open living space where nature is completely revealed through expansive openings.
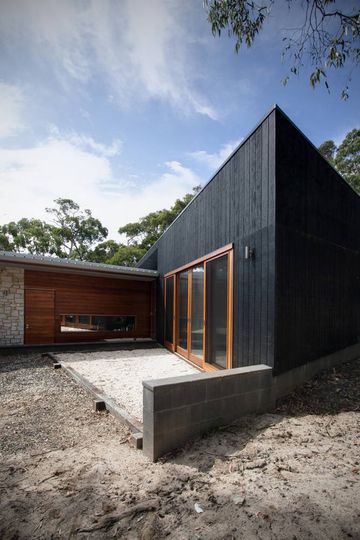
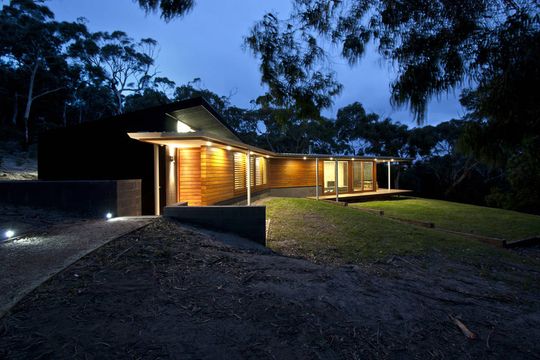
Capturing Views
Private functions such as the bedrooms and bathrooms are located within a black sculpted volume. This form is cut into the earth and provides an intimate connection to the bushland at the rear of the site while reducing the physical bulk of the house. The social areas of the house present themselves as an open and light space existing between the sweeping boomerang shaped forms of the floor and roof planes. The geometry of these form captures views along two existing view corridors though the adjacent bush to the floodplain beyond while maximizing solar gain An expansive deck frames the view from the social areas and encourages outdoor living.
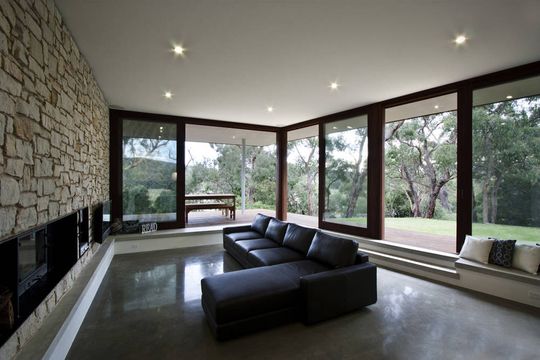
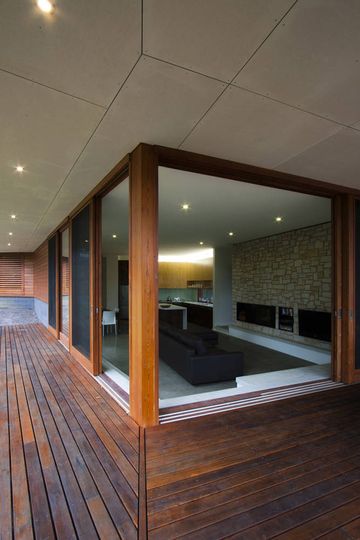
Environmental Overlay
The site of this house is subject to an environmental overlay and an emphasis was placed on maintaining and enhancing the ecology present on the site through means of vegetation retention and planting.
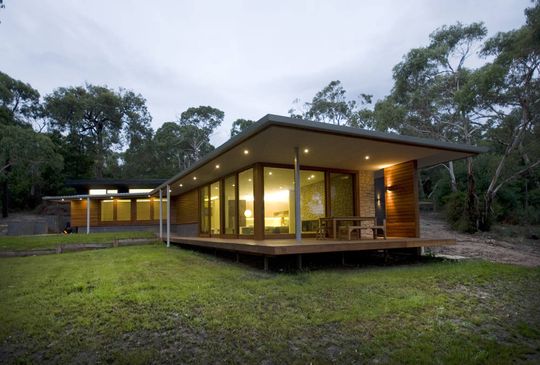
Balancing Sun and Views
The site posed the challenge that primary views are located to the West. Timber slatted louvres in the entrance sitting area can be opened to various points to allow the sun to be blocked or allowed into the space as desired throughout the day and the year.
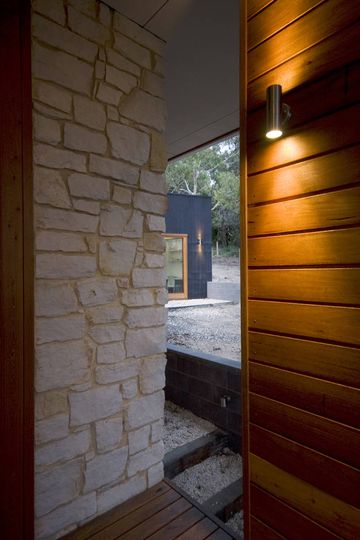
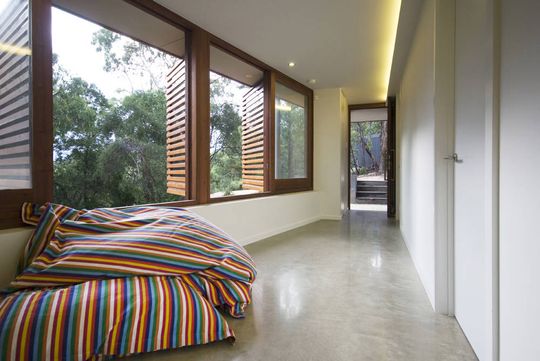
Passive Solar Design
A large eave to the west of the living areas protect this space from the harsh Western sun while providing cover to the deck below. Throughout summer, the exposed concrete slab of the living areas is protected from direct sunlight, and allows a cool temperate to be maintained without the need for air conditioning. Bedrooms are dug into the earth to utilize the consistency of the earths temperature. In winter, the location of the clearing adjacent to the living area allow sun to penetrate through the forest deep into the living area, heating the thermal mass of the exposed concrete floor and sitting hob.
