Too often in renovation projects the approach is gut and rebuild. Not only is this extremely wasteful, replacing everything with fresh plasterboard and the smell of new paint robs the home of its unique character and rich history. MAKE Architecture's approach with this project, Amy's House, is the complete opposite. Rather than the heavy handed approach of rip and replace, they treat the existing house with care and respect. The light touch of their renovation treats new works as another chapter in home's history rather than a whole new story…
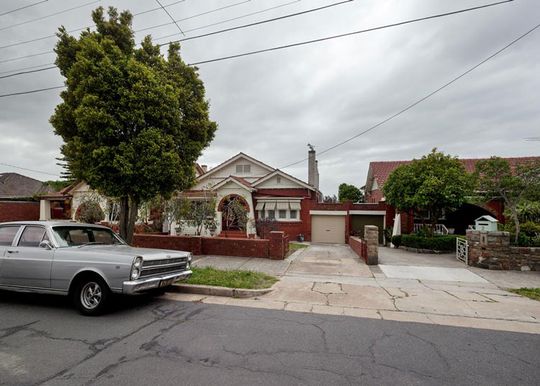
Bungalow Forgotten in Time: Prior to MAKE Architecture's renovation, this Californian Bungalow had been forgotten since the '50s.
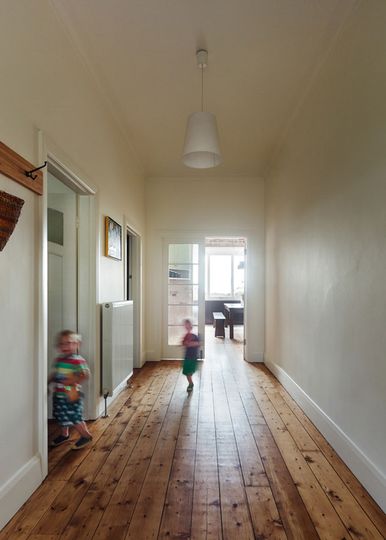
Making an Entrance: A generously proportioned hallway leading the newly reconfigured living space at the rear.
Reconfiguring Living Areas
The refurbishment of this Californian Bungalow was done on an extremely tight timeframe and centered around reconfiguring living spaces so they could take advantage of natural sunlight by shifting them from the front to the back of the house. By placing living areas towards the North there's an opportunity for passive solar heating (and maximizing beautiful views to the Dandenong Ranges).
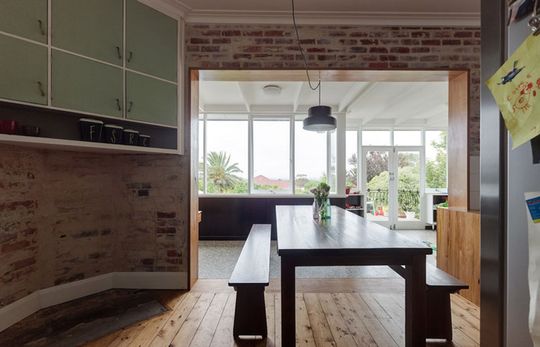
Straddling the Divide: Rear spaces have been reconfigured into living spaces to take advantage of the sun. The new dining area straddles the sunroom and the kitchen area to connect the two spaces.
Opening Up
By creating new openings between the rear rooms and a disused sunroom, the back of the house was transformed into a sunny living area. This also allowed for a visual and physical connection between the house and the garden. Bedrooms were more appropriately relocated to the darker South-facing front rooms.
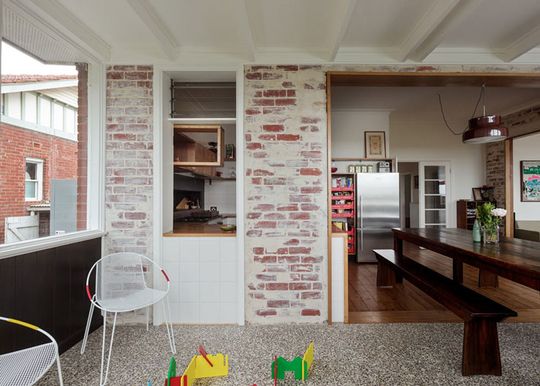
Smoothing Over: A brushed plaster screed smoothes over the gaps and cracks in the original brickwork without completely concealing it. This also helps to lighten the red bricks so they feel brighter for internal use.
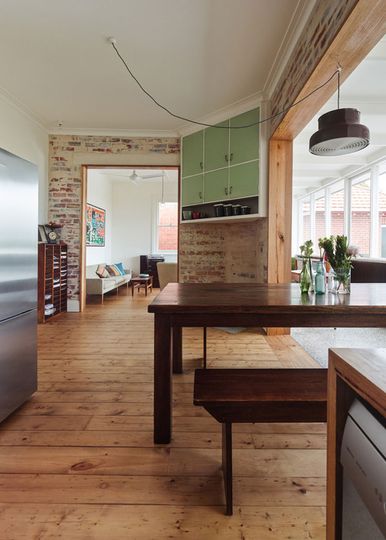
The kitchen, living and dining area achieves good flow without losing the authenticity of the original home
Flexible 'Slack' Room
"The sunroom space has been conceived as 'slack' space, an area that the smaller, defined-use rooms can expand into as required. The flexible nature of the new space means that its use can be recycled over time, adapting to the changing needs of a growing family." -- MAKE Architecture
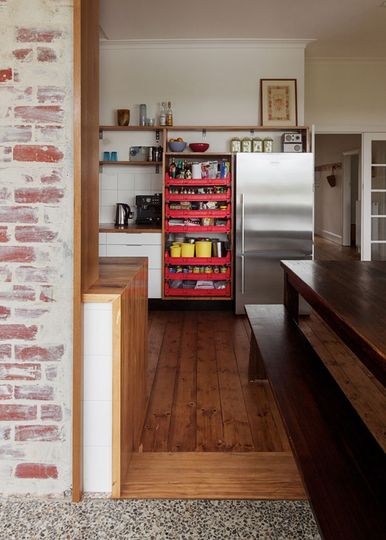
Repurposed Aesthetic: In the kitchen unique features like an open pantry using upcycled plastic crates sets the repurposed aesthetic.
Avoiding Waste and Recycling
Avoiding the regular gut and start from scratch approach allowed MAKE to considerably reduce material wastage during the renovation. They further reduced waste by salvaging and reusing materials from the renovation. Wherever possible recycled elements are celebrated and featured:
- An existing door to a storage area finds new life as a kitchen servery. The louver window above remains to tell the story of the serveries previous life.
- Old doors are turned upside down to become new joinery elements.
- Upcycled bread and milk crates are now handy storage drawers.
- Recycled timber is used for joinery throughout the home
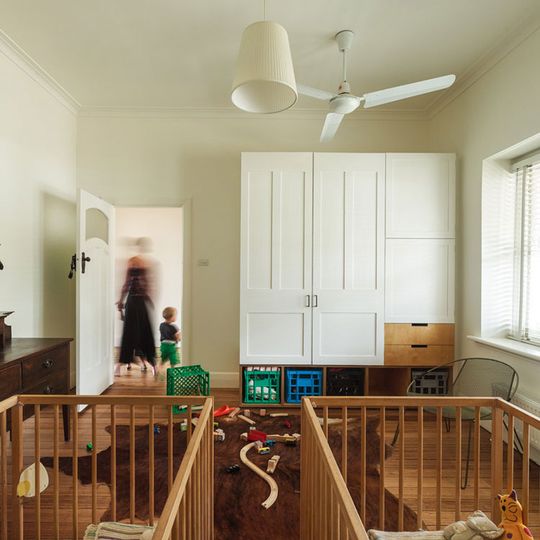
Recycled Joinery: A custom recycled furniture piece in the kids' room uses up cycled plastic crates and doors.
"Preserving a sentimental link to the detail and memory of the building, existing elements have been recycled or left, serving as gentle reminders of the house's past." -- MAKE Architecture
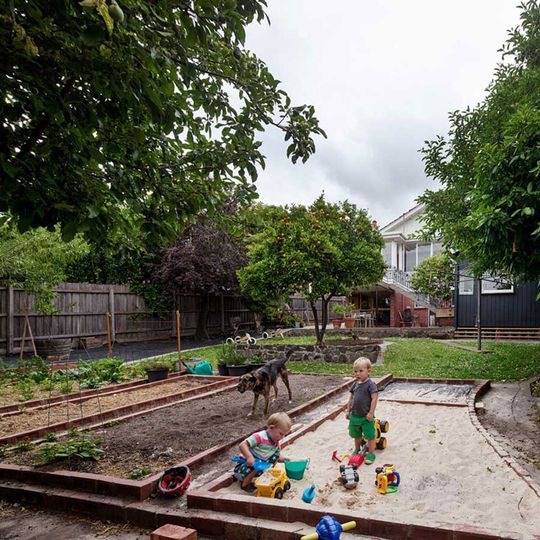
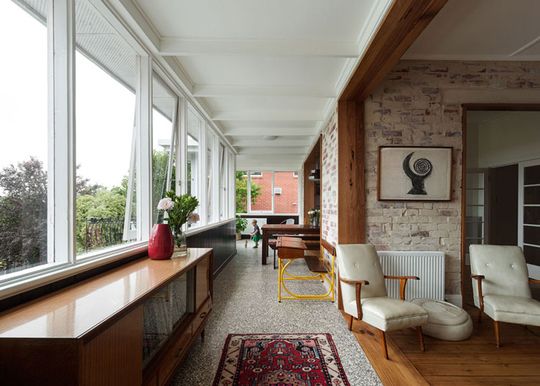
North Light: A bank of North-facing windows keeps the home bright even on Melbourne's commonly overcast days.
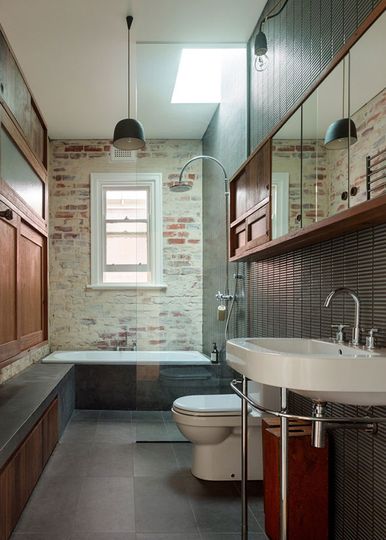
Durable Bath: The bathroom is designed with the young family in mind and durability is a key feature. A concrete bench seat wraps around the bath for the sitting during the kids' bath time.
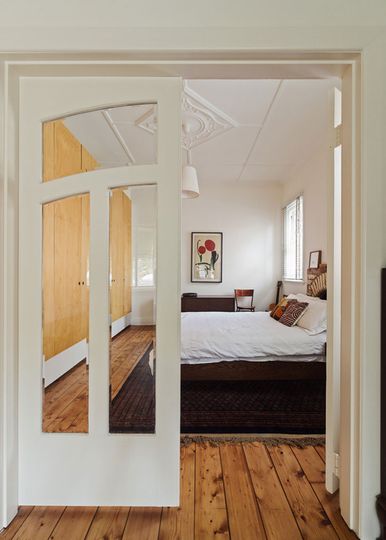
Original Features: Original features remain in the bedroom and are supplemented by modern joinery.
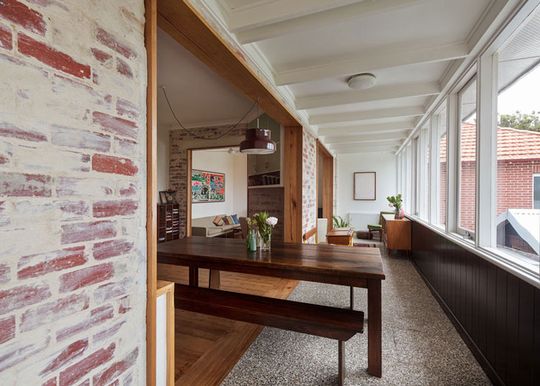
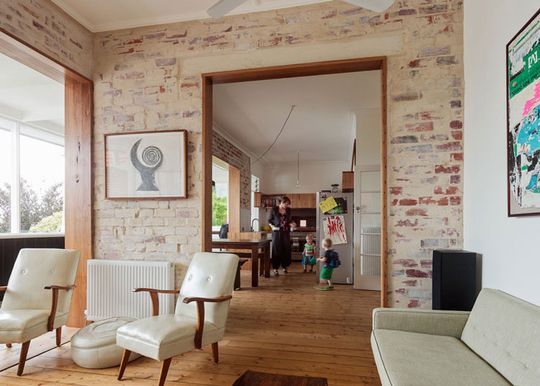
There's nothing too fancy going on here at Amy's House. A simple reconfiguration helped the family make better use of the space they already had. Now they can also take advantage of passive solar design principles which the layout of their house was preventing them from enjoying. A good dash of recycled and repurposed materials and retaining as much of the existing house as possible makes this a clever, affordable and sustainable option.