Passive Solar Design
Explore our collection of Passive Solar Design
featured on Lunchbox Architect.
"In passive solar building design, windows, walls, and floors are made to collect, store, and distribute solar energy in the form of heat in the winter and reject solar heat in the summer. This is called passive solar design or climatic design because, unlike active solar heating systems, it doesn't involve the use of mechanical and electrical devices." -- Wikipedia
Would you believe a house using Passive Solar Design principles often doesn't need any additional heating or cooling? All it needs is free energy from the sun — not even fancy photovoltaic cells or complicated heat transfer systems.
Think of how much money and energy you would save if you didn't have to pay for heating and cooling — 40% in most cases (and much more in some climates).
That's extra cash you could be spending on fine dining and cocktails!
A Passive Solar House relies on six basic principles. If you get these principles right, you could eliminate your heating and cooling bills for good:
Climate
Passive Solar Design principles vary depending on your climate. In the tropics, using the sun to heat your homes would obviously be a bad move. Instead, cooling and ventilation is much more important. Whereas in Alpine areas, the house will probably never need cooling to maintain a comfortable indoor temperature. Temperate climates fall somewhere in the middle, usually requiring heating in the winter and cooling in the summer.
So, based on your climate, a Passive Solar Design will look and behave differently. In the tropics, large overhanging eaves shade the home from the sun and ventilation is essential to keep to space cool. While in cooler climates, eaves are sized to let the low winter sun in to warm up the home, while blocking out higher summer sun.
Orientation
Because Passive Solar Design relies on the movement of the sun, orienting your home correctly is essential. In Australia (and other countries in the Southern Hemisphere), the ideal location of windows for Winter heat gain is North, because the sun rises in the East and travels through the North sky before setting in the West.
In Europe, North America and other areas in the Northern Hemisphere, the opposite is true. The sun still rises in the East and sets in the West, but it travels through the Southern sky, so for maximum Winter sun, windows should face South.
Shading
Let's not forget shading. In the tropics shading is super important to keep the home cooler throughout the year. With the exception of the most frigid climates some level of shading is important in cooler climates as well to prevent overheating in Summer.
Because the sun is higher in Summer than in Winter, shading devices in temperate climates can be designed to block out the Summer sun, but still allow the Winter sun in.
Deciduous trees or creepers are another way to shade windows because they work in sync with the seasons. In Summer, lush green leaves will protect your home from the sun. In Winter the plant drops its leaves to let the sun shine in.
Thermal Mass
Have you ever stepped on or touched concrete after the sun has set to find it's still toasty warm? That's because concrete is great thermal mass — it absorbs and then holds heat for a long time. Materials with high thermal mass (like concrete, brick and even water) are like a thermal bank account. When times are good and the sun is shining they'll absorb the heat energy. Then, when that heat disappears (when it's cloudy or the sun has set) they'll slowly release that heat back into the atmosphere. When used in a home, this helps to moderate the temperature between the day and night.
The reverse is also true, if you cool down concrete or any other material high in thermal mass, it will stay cool for a long time, radiating that 'coolth' back into atmosphere.
When used correctly, thermal mass is a great way to store the sun's energy to keep the house warmer at night or when it clouds over. In summer (or tropical climates), the thermal mass can be used to keep the home cooler.
Ventilation
In many climates, cooling is just as important (if not more important) as heating. So how does Passive Solar Design cool a house? The sun itself isn't very good at cooling!
The key is ventilation.
Passive ventilation replaces hot, stale air with fresh, cooler air. Techniques like the stack effect achieve this replacement very efficiently. Depending on the site and climate, you might also be able to capture natural cool breezes, like evening sea breezes, for example.
Our bodies are pretty good at moderating our own thermal comfort. Perspiration, for example helps to keep us cool. But perspiration only works when the moisture can be evaporated off our skin — enter ventilation. A decent breeze can keep us feeling comfortable even in extremely hot conditions.
So ensuring the home has good ventilation — particularly cross ventilation — and encouraging the air to be drawn into the home from the cooler, shady side of the house will keep the house cool and comfortable even during the peak of summer.
Combine good ventilation with thermal mass and you can use the cooler night air to keep the house much cooler during the day.
Insulation
The final key principle of Passive Solar Design is insulation. Insulation in temperate and cooler climates is incredibly important. All our efforts to passively heat or cool the home will be lost if the home isn't well insulated from the outdoor temperatures.
The type and extent of insulation will vary depending on your climate. Tropical climates will require little to no insulation, while a very cold climate will need double or triple-glazed windows and very thick bulk insulation in the walls to keep the warm air inside.
It's particularly important in a Passive Solar Design to insulate the thermal mass from the outdoor extremes. This will help the thermal mass to moderate the temperature of your home day and night and season to season.
Thinking About Passive Solar Design
A good architect will consider Passive Solar Design as a matter of course. Passive Solar Design isn't a fancy additional extra. For the most part it doesn't cost any more — in fact over the life of your building it can save serious money. It's easy to achieve with new buildings and improvements can often be made even in poorly designed existing buildings.
There's really nothing better than basking in warm, natural sunlight in your comfortable, efficient home when it's freezing cold out, or opening up your house to cooling natural breezes on a warm Summer's night. Passive Solar Designed homes are more comfortable year round, cheaper to run, and much friendlier to the environment.
Check out some of the projects using Passive Solar Design featured on Lunchbox Architect:
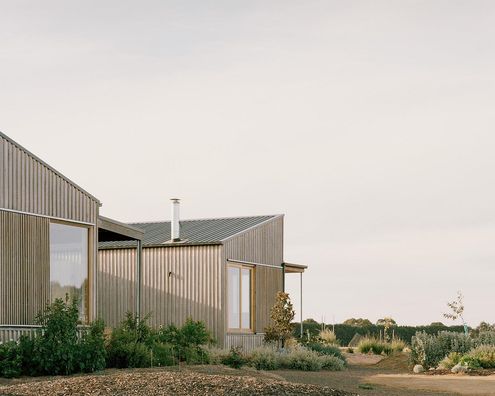
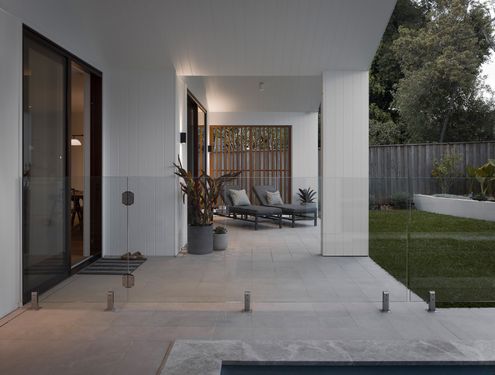
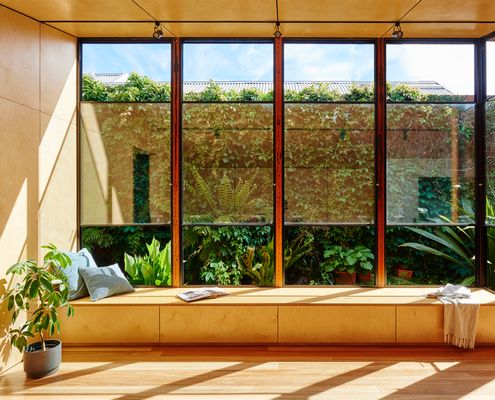
If you're dealing with the polar vortex, you're probably feeling a little numb. Feel vicariously warmed by these 5 sunny extensions.

Some tips to help you survive winter for when you're designing your new home or renovation. Because SAD is not becoming on anyone.
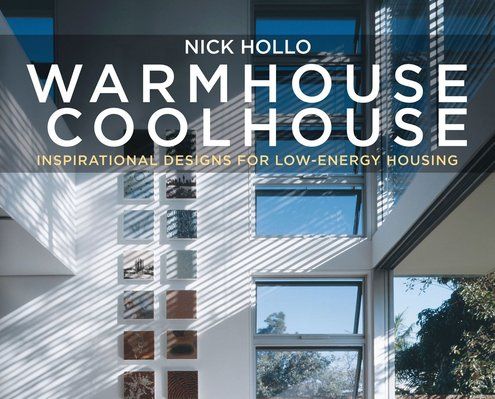
Make space for Warm House Cool House on your bookshelf and your home can become a more sustainable and comfortable place.
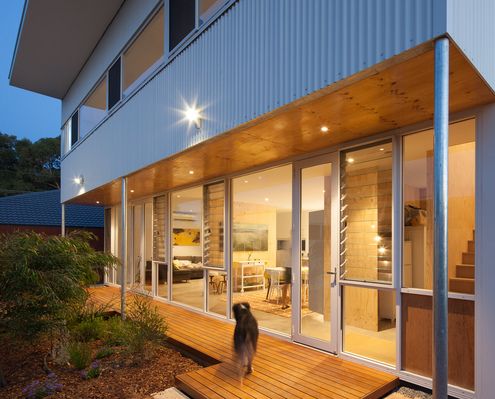
There's not much diversity (or sustainability) in your average project home. With a bit of luck, Erpingham House will change all that.
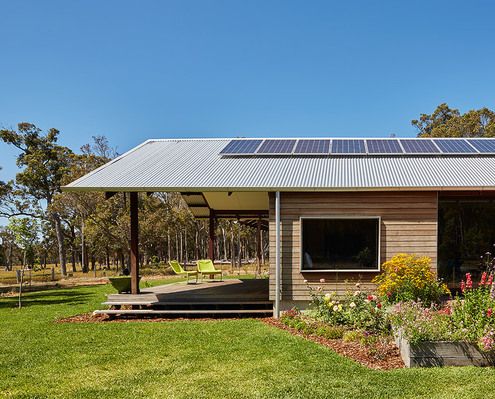
While this modern farm house feels shiny and new, traditional elements like the generous verandah gives it the best of both worlds.
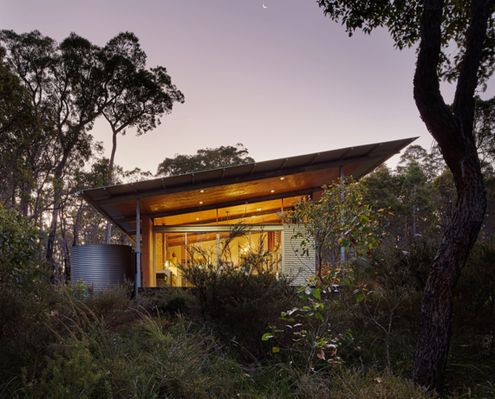
These homes are off the grid. They produce power, collect rainwater and treat their own waste - saving money and the planet at once.
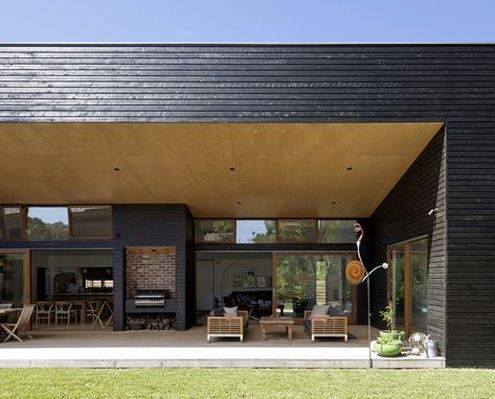
This welcoming house has a verandah so generous it blurs the line between a courtyard house and a traditional Australian verandah.
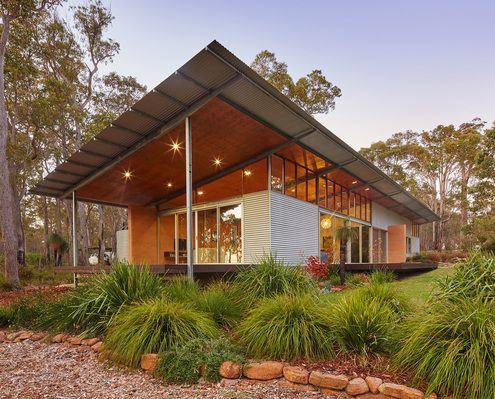
In a natural clearing of bushland, this home with simple detailing and an earthy palette captures the spirit and joy of camping.
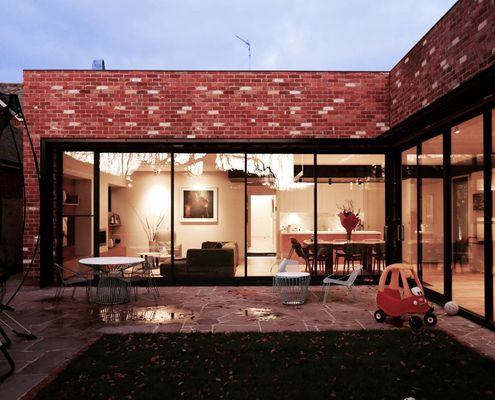
Rectifying a poorly planned '90s renovation this new courtyard arrangement lets in plenty of light and feels more spacious than ever.
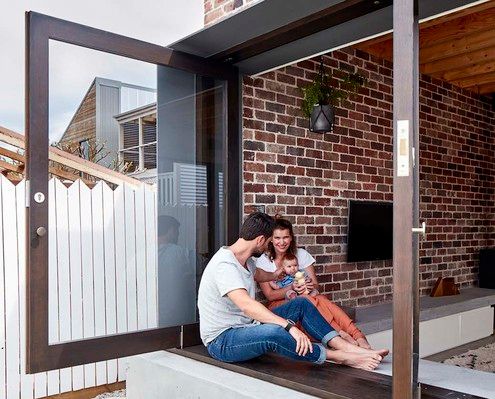
A home previously owned by the client's Grandmother wasn't a good fit for a young family. An innovative extension changes all that.
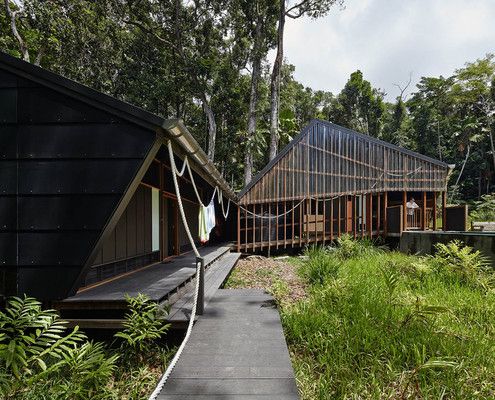
This off-the-grid home is close to the beach in the Daintree Rainforest — an ancient ecosystem deserving a thoughtful approach to site.
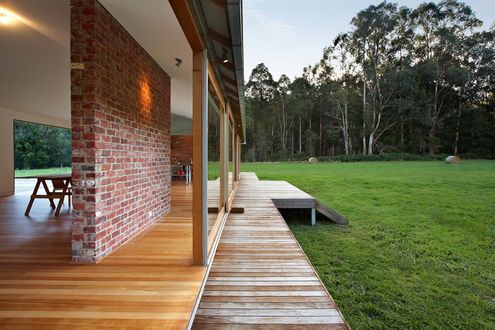
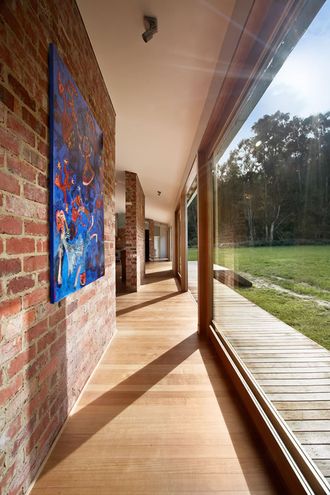

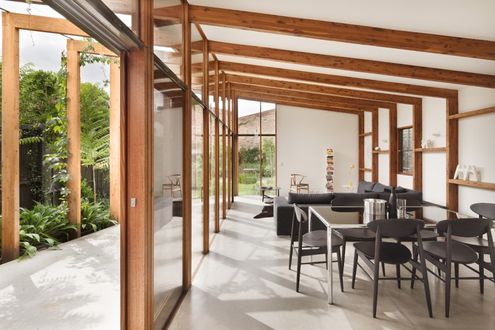
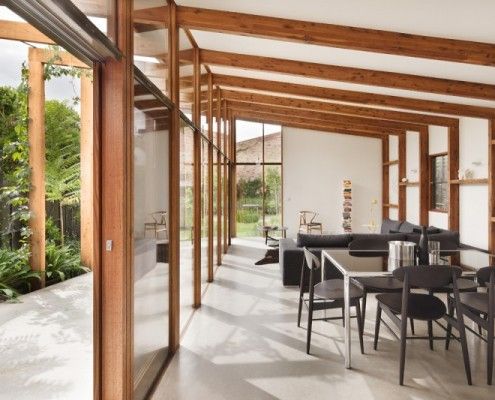
A moderate extension creates a rich space and leaves a decent-sized backyard. Jack's House is a timber 'gusset' that will serve the family into the future.
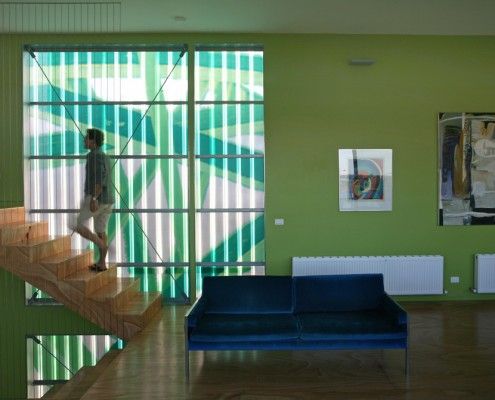
Polygreen is a printed fiberglass box in a neighborhood of red brick warehouses. The contrast is striking - a home covered in vibrant green.
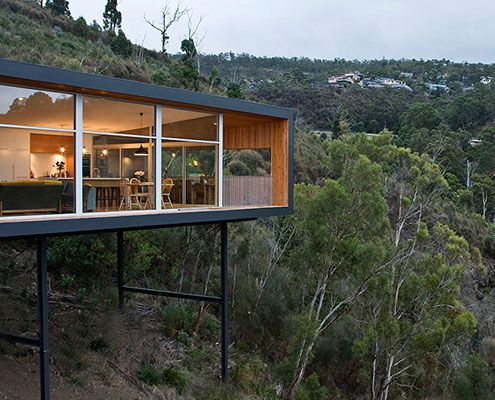
The compact Highway House takes full advantage of its difficult, but dramatic site — sitting lightly over Hobart and the Derwent River…
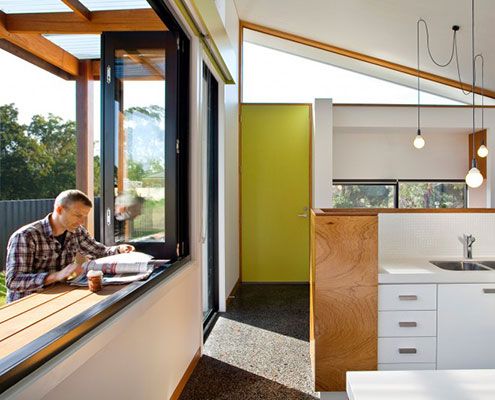
A prefab home designed around passive solar design principles is warm, comfortable, energy efficient and looks prefab-ulous.
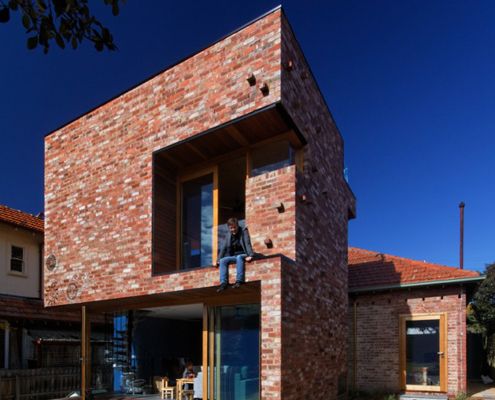
Ilma Grove is an extension to a heritage home in Northcote, Victoria. The extension provides more space and guarantees a sustainable lifestyle.
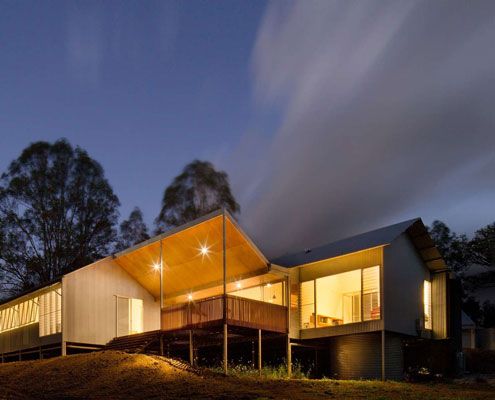
A local shed company prefabricated this home, saving both time and cost. But Whyatt House doesn't look like a typical shed…
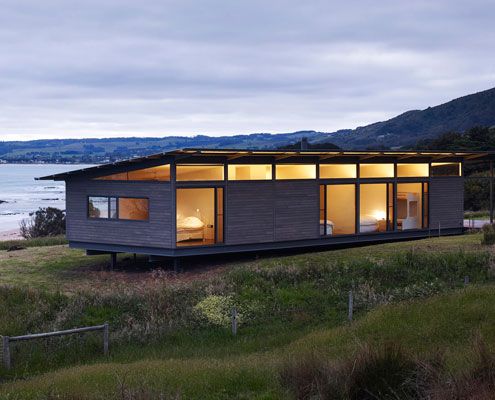
This modern replacement for a derelict weatherboard cottage takes full advantage of the sun, the surf and views of the rolling hills.
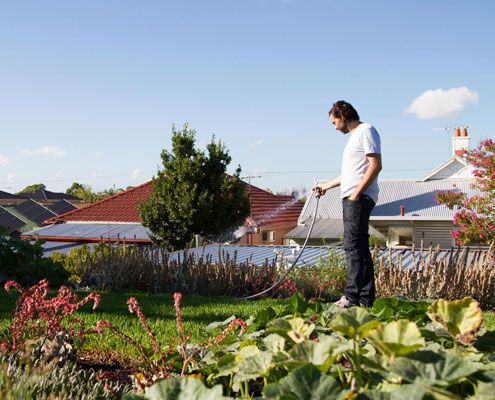
Tucked away in a subdivided backyard in Melbourne's Inner North, Nest Architects created a delightfully compact two-bedroom home with a beautiful sunny garden.
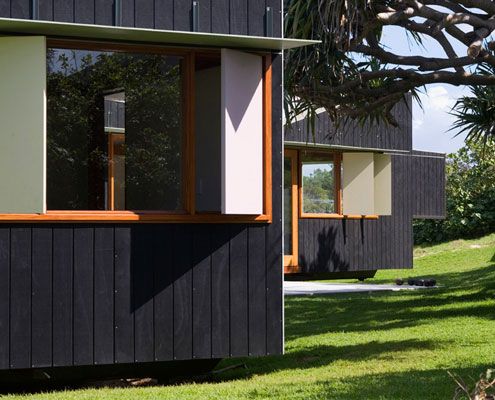
How exciting to unload an architecturally designed house off a truck, unwrap it (like a giant Christmas gift) and move straight in -- with Happy Haus, you can!

Southern Highlands House's new tiny work space, feels more like an art piece than an office - well proportioned, beautifully curved and effortlessly simple.
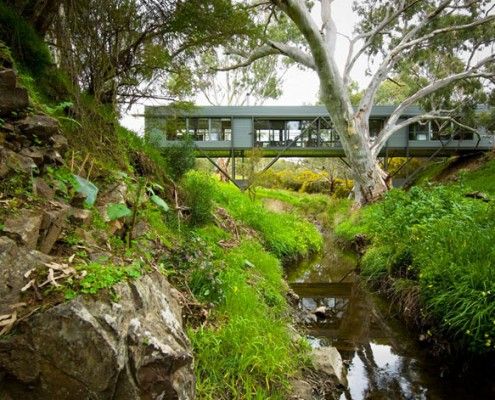
Bridge House takes full advantage of a naturally stunning site, straddling a creek bed and touching the earth lightly environmentally and physically.
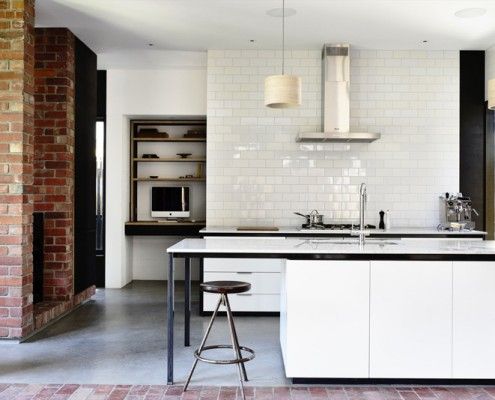
Even during the heat of summer this passive solar design remained cool and kept the family comfortable. Reclaimed materials integrates with the original.
