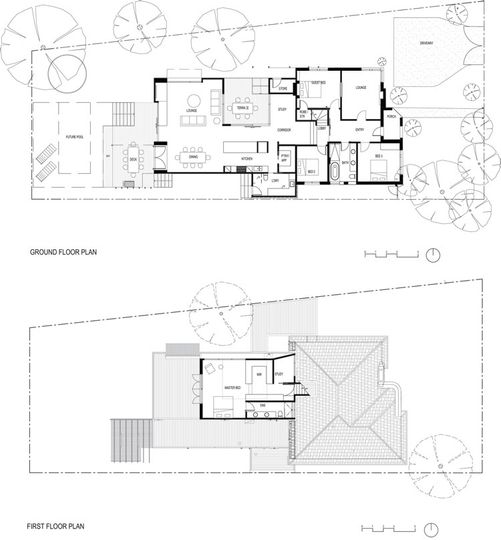Traditionally there have been two schools of thought in Architecture -- Form and Function. There are those who value form -- sculptural shapes, decoration and pure aesthetics. And those who prefer function -- spaces and materials based on efficiency and necessity. The Art Deco period was the junction of these two philosophies -- the Arts and Crafts Movement before it and the Modernist Period to follow.
FMD Architects' recent renovation of an Art Deco home in Melbourne's Bayside suburbs is draws on this interesting intersection of ideas to prove you can have both Form and Function…
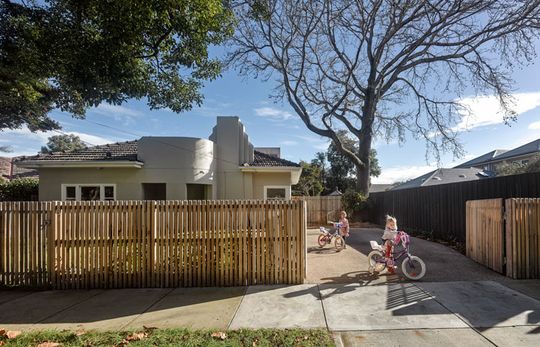
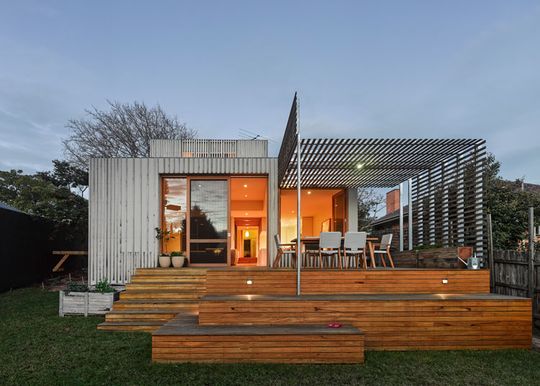
The Brief
The clients' brief to FMD Architects was to renovate and extend the existing art deco period home for a growing family:
- Renovate the existing bathroom and bedrooms.
- Add an additional main bedroom suite.
- Create new living and alfresco areas with strong physical and visual connections to the outdoor spaces.
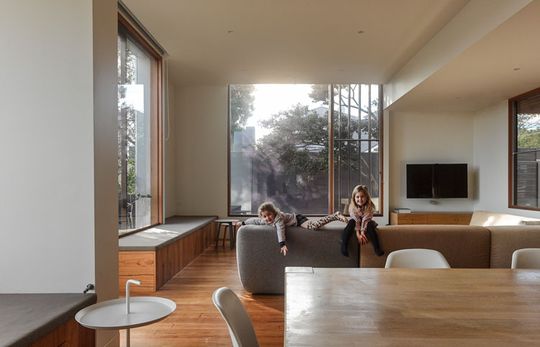
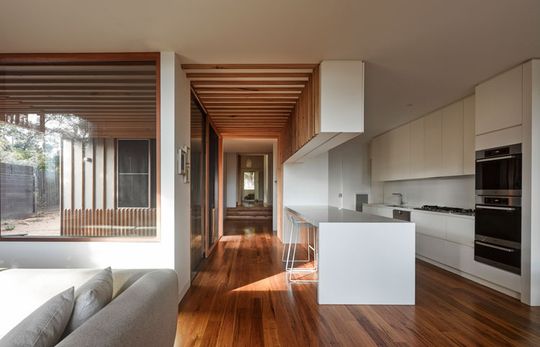
Batten Language
Throughout the extension, timber battens are used as a modern interpretation of art deco detailing. Their linear form was inspired by details on the existing home's chimney. In some cases the battens are purely decorative, adding an intriguing depth and texture to the facade and interior. In other areas, the battens blur the boundaries between the decorative and the functional as they transform into shading devices, fences, privacy screens and pergolas.
The battens establish a modern language for the extension which clearly indicates what is new, while fitting comfortably with the original home.
There is also a beachy feel about the battens, referencing the bayside location. The suburban frontage is contrasted with the more coastal design to the rear. This is bot suburban home and beach house.
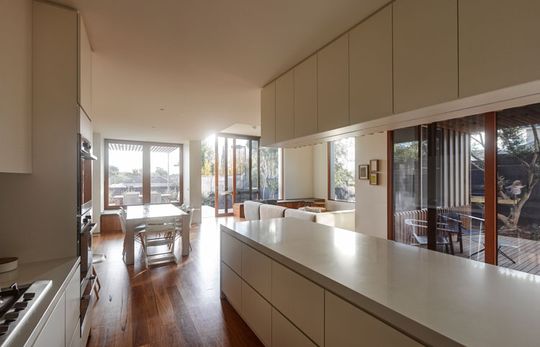
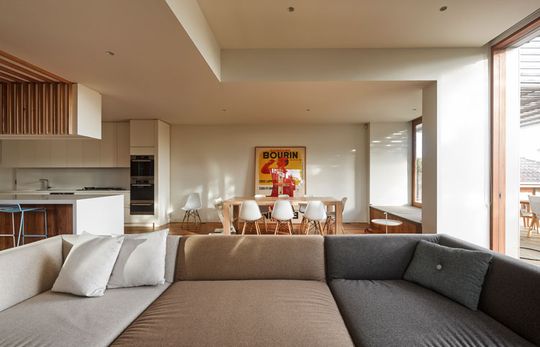
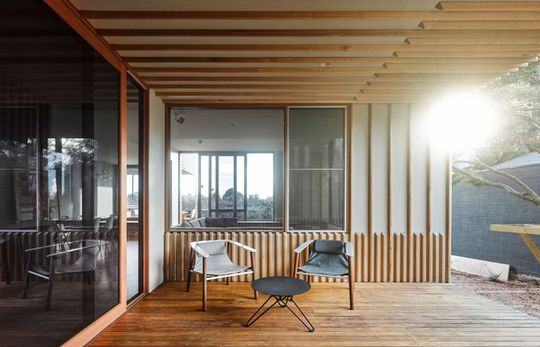
Creating Views
FMD Architects worked hard to establish views to and through the spaces. This means children can be seen from many parts of the house as they play.
There is a private tennis club adjoining the property which is clearly visible from the backyard. The clients are active members of the club. The design visually extends parts of the interior and west terrace into the club, bringing in greenery and a sense of space -- as though the tennis courts are their own.
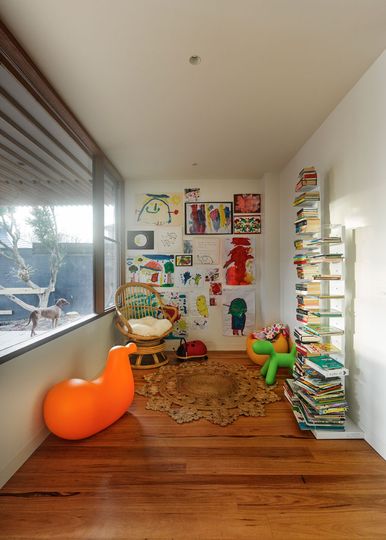
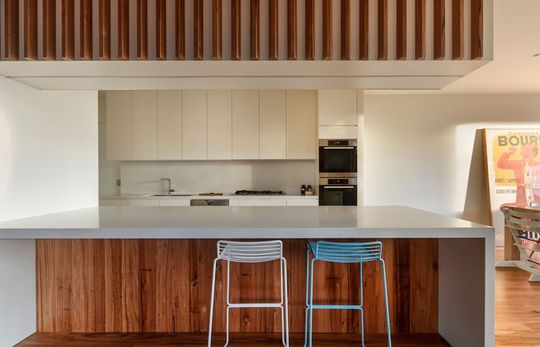
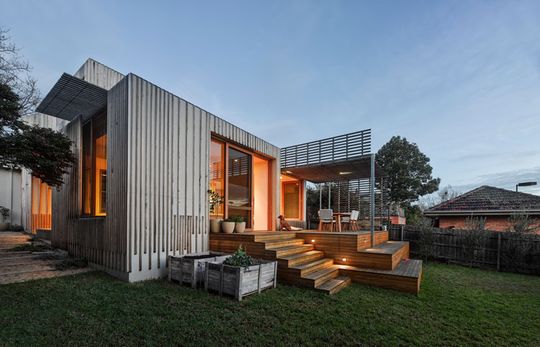
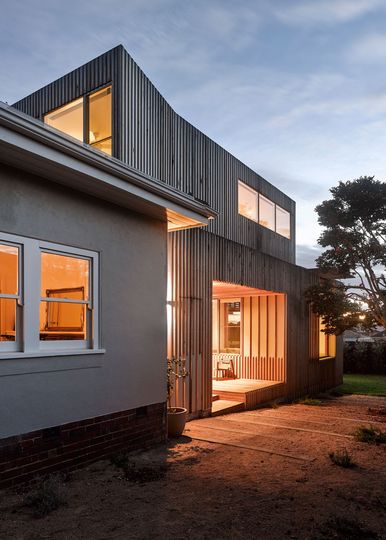
Catching North Light
A sheltered North-facing courtyard creates a private outdoor space shielded from the tennis club. The courtyard also lets North light deep into the living spaces for passive solar heating.
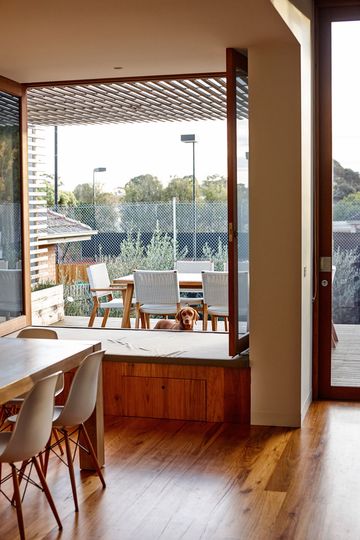
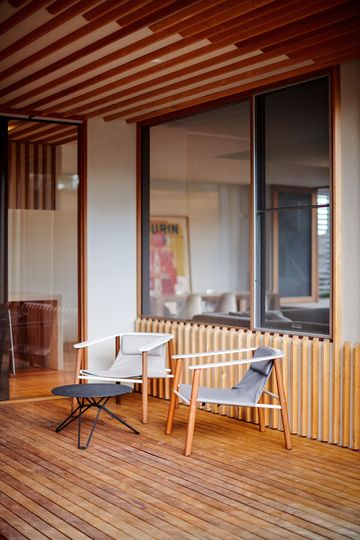
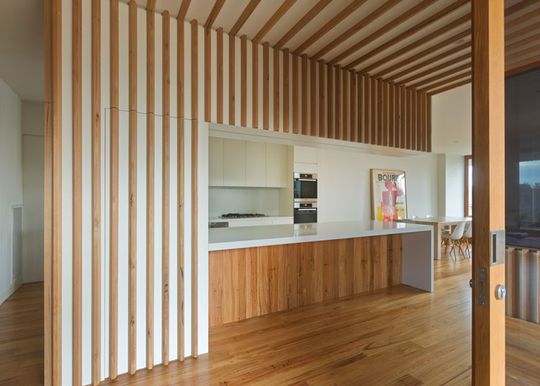
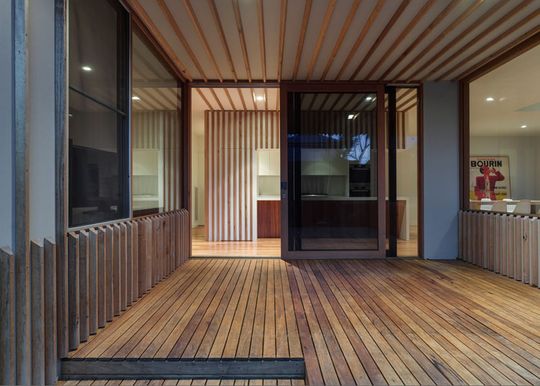
Longterm Flexibility
A number of living spaces have been consciously designed for flexibility into the future. For example, while the children are younger the floor of the front lounge will be covered with toys, perhaps saving the rest of the house from some of the mess. As the children grow, that space might be used as a study, a games room or a teenagers' retreat.
"As the dynamics of the family change over time, the spaces can adapt accordingly." -- FMD Architects
Bayside Residence recognizes that neither pure form or function is the answer. A home needs to be practical, of course, but that's no reason to jettison decorative flourishes. The way that FMD Architects have merged old and new, using this batten language is both stylish and practical, as is their attention to views, natural light and flexibility.
