Touching the Earth Lightly
Take a drive for an hour beyond South Australia's capital, Adelaide and you'll find Bridge House -- a cost-efficient and environmentally friendly home/office for a middle aged couple.
It was constructed for just $220 000 -- a similar price to a prefabricated home or an off-the-plan developer's design. Given how site specific and unique the design is, that's a real bargain!
Set on a unique site divided by a winter creek, Bridge House takes full advantage of this stunning natural feature, touching the earth lightly environmentally and physically. The house is designed to straddle the creek, maximize views and preserve the natural beauty of the site...
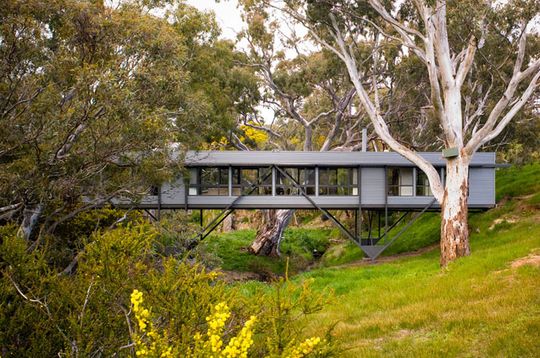
Narrow House
The house is long and narrow, allowing it to span the creek just like a bridge. Overall the footprint of the house is small, just 110 m2, which allows for its lofty construction as well as its affordable price.
Each side of the house enjoys extensive glazing which captures views to both directions making the spaces feel larger than they are. The height of the house above the ground gives it the feeling of floating in the treetops -- like a treehouse.
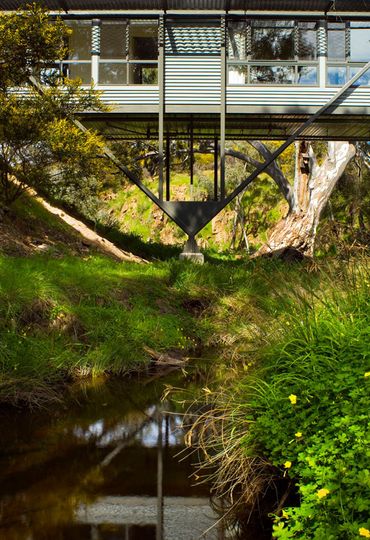
Bridging the Divide
Bridge House uses a simple steel truss to allow it to loft above the creek with minimal engineering -- it is literally designed like a bridge:
- The two steel trusses were fabricated off site and erected by two men and a crane in two days.
- Four small concrete piers on either side of the creek anchor the structure without compromising the flow of the creek.
- A concrete floor slab poured on steel decking spans the trusses, creating a floor for the home.
- Rigid insulation on the outside of the concrete floor creates great insulated thermal mass for the house, keeping it warmer in winter and cooler in summer.
- Plantation pine was used for the house itself which rests stably on the efficient bridge structure.
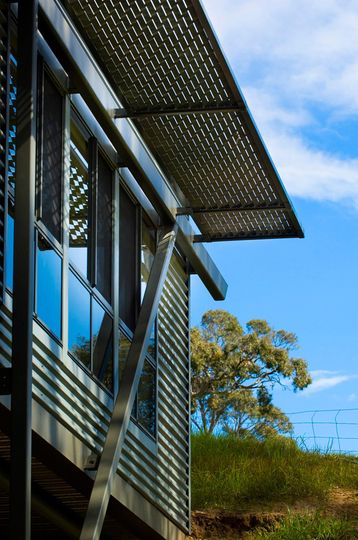
Naturally Heated and Cooled
By incorporating passive solar design techniques, Bridge House requires no air conditioning.
- The long side of the house is oriented North-South. Low winter sun penetrates deep into the house and heats up the black insulated concrete floor slab. This store of heat naturally radiates into the house at night, moderating the temperature and keeping it warm.
- Thorough insulation to the underside of the floor slab, walls and ceiling combined with double glazed windows with thick curtains protects the home from heat loss.
- A small, efficient fireplace provides additional heat when necessary. This can be fueled with timber grown sustainably on the site.
- In summer, agricultural steel decking provides the perfect awnings to block the sun from North-facing windows.
- The house can be closed down during the day, relying on the concrete floor to keep the space cool. At night, once the temperature drops, the whole house is opened up to cool down the floor slab ready for the next day's scorcher. Ceiling fans and openable windows provide cooling cross ventilation.
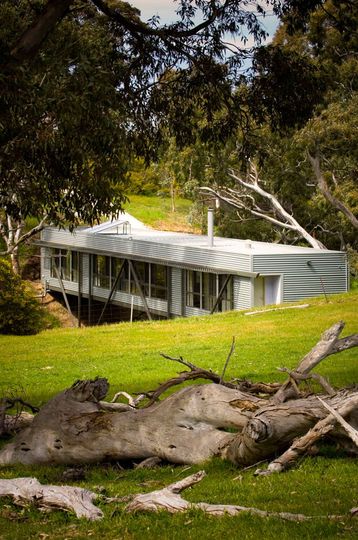
Sustainable Materials
Sustainability was a priority for both the clients and architect. Materials selected were:
- Produced locally in a sustainable manner
- Recyclable or reusable
- Easily installed with little machinery
- Created little waste
- Steel and aluminum are used in recyclable sections, whilst satisfying the design requirements for bushfire prone areas
- Secondary framing is plantation pine grown in the state
- Roofing and wall cladding is recyclable sheet steel
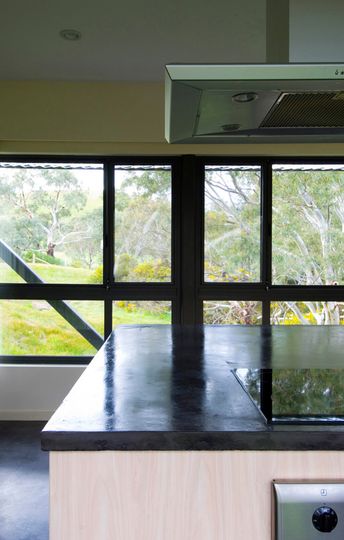
Environmentally Friendly
Given the environmental significance of the area, importance was also placed on ensuring habitation of the house did not compromise the environment:
- Roof water is collected for use within the house.
- Waste Water Is pumped 100 metres from the creek to avoid pollution and dispersed underground following treatment.
- Electricity Photovoltaic cells are located on the adjacent shed, to power the house, with excess power fed back into the grid.
- Hot Water Solar hot water panels on the house roof provide hot water at minimal cost.
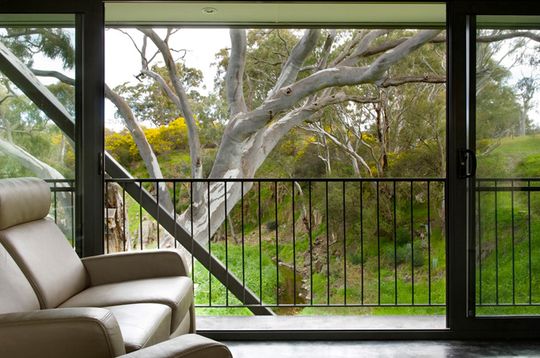
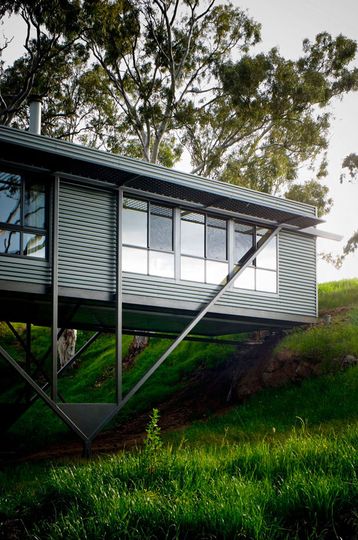
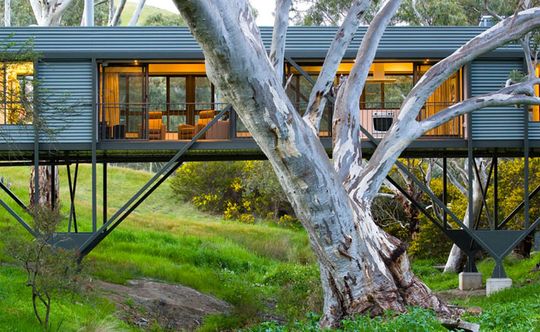
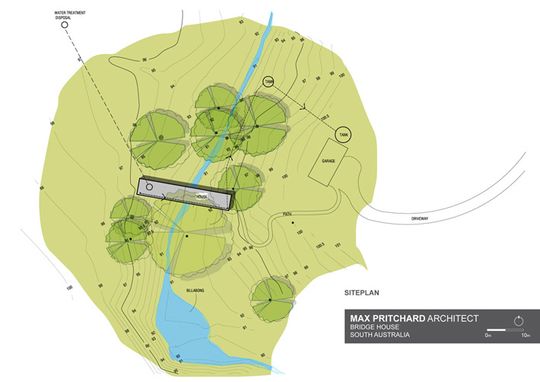
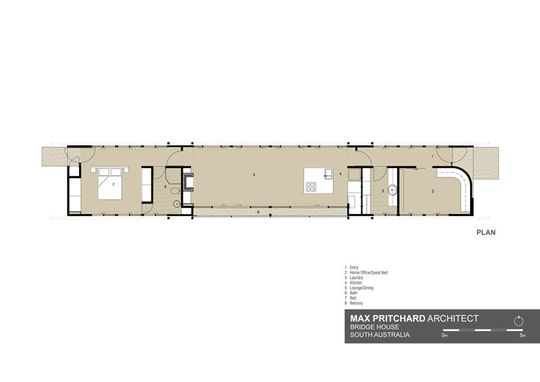
Bridge House
Thanks to simple and efficient planning and an emphasis on sustainable design Bridge House touches the earth lightly from an environmental perspective. The fact that it literally touches the earth lightly by bridging over a natural creek bed adds another level of skill and originality to the project. Architect Max Pritchard has managed to create a low-cost home that takes full advantage of a beautiful site without leaving its mark. That is just as important as it is uncommon.