When the owners of this Victorian-era cottage in Brunswick first bought their home, it was a two-bedroom in poor condition with separate living spaces that were uncomfortable. Not ideal. But, they had a long-term plan in mind. Ultimately they planned to renovate and extend the home to create three bedrooms and two bathrooms with as much garden space as possible so they could live comfortably if they had children. But how would they achieve all that on a long, narrow block?
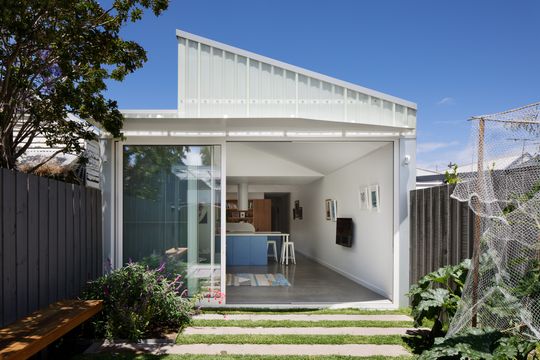
Michael McManus Architects developed a light-filled, two-storey addition that feels spacious in spite of the site's width. The secret is grabbing light, framing views and considerately placing spaces.
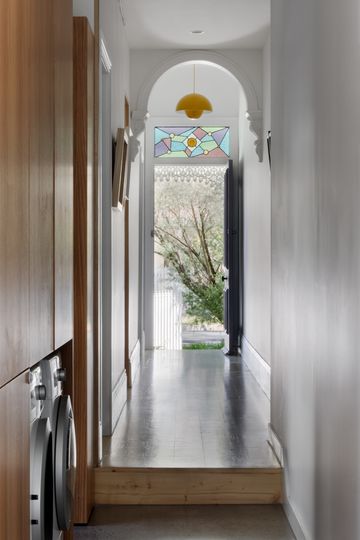
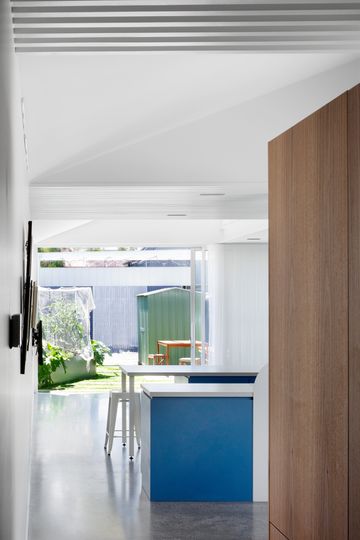
Fortunately North is to the rear of the site, which meant the addition could open up to the sunlight and the backyard is sunny, maximising its usability. In this tight inner-city suburb though, neighbours have relatively small backyards, so the design needed to minimise overshadowing the neighbours' sunny private spaces.
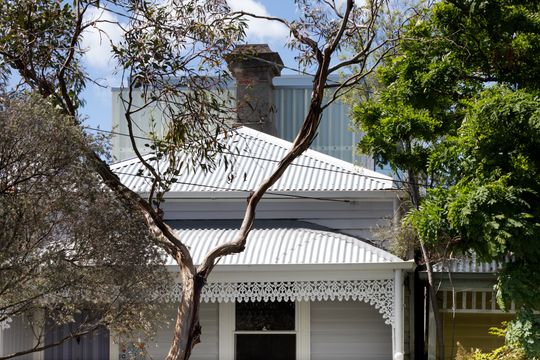
The solution was to keep the second storey as close to the street as possible, tucked behind the existing chimney and just peeking over the top of the original roofline. This kept to double-height walls abutting the neighbouring boundary walls rather than dominating the more open rear spaces. The choice of a translucent cladding gives the addition a soft glow, minimising its impact.
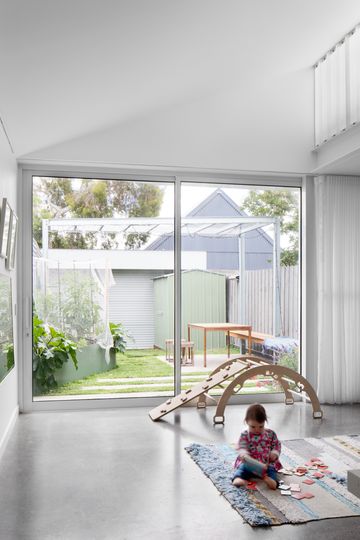
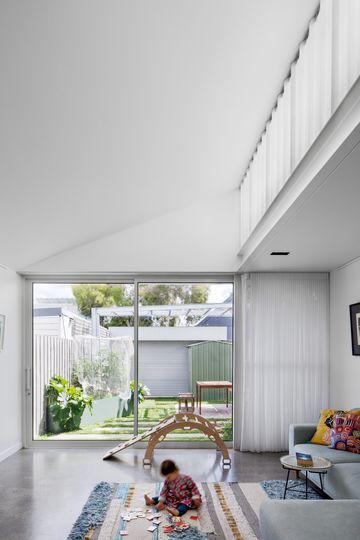
"We wanted to counteract the feeling of the long and narrow site", explains the architect. "This was achieved by both keeping the length of the ground plan in check – we opted for stairs that interlock with rooms to save space, as well as an efficient laundry utilising excess hallway space. We purposefully sought to find views left, right and above to expand the sense of space." Wide sliding doors open onto the backyard and a pocket garden to the side, while a translucent clerestory window crowns the living area, letting softened light into the centre of the home while avoiding a view to a future neighbouring development.
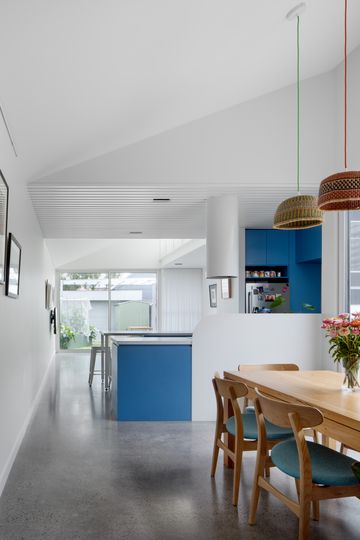
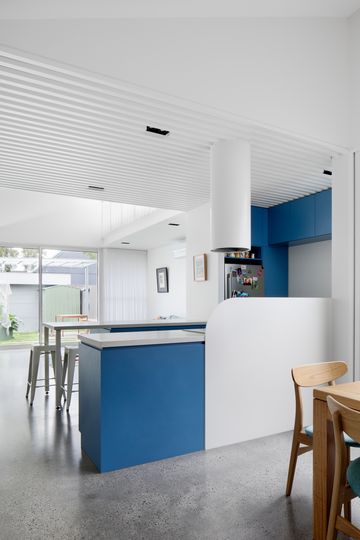
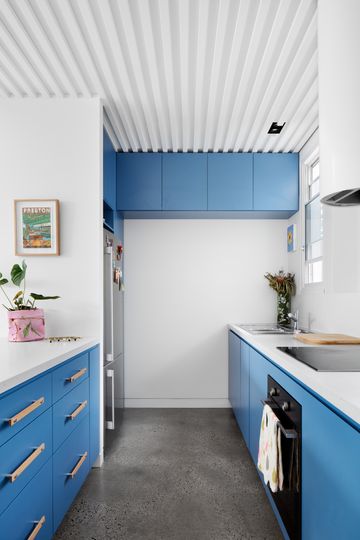
A combination of flat and raked ceilings in the living areas helps to define the spaces in the otherwise open-plan space. Similarly, the bright blue kitchen becomes the feature of the living areas, creating a casual, social space at the centre of the home. This pop of colour is balanced by an otherwise minimal palette, with exposed concrete, white walls and ceilings and the warmth of blackbutt built-in cabinetry.
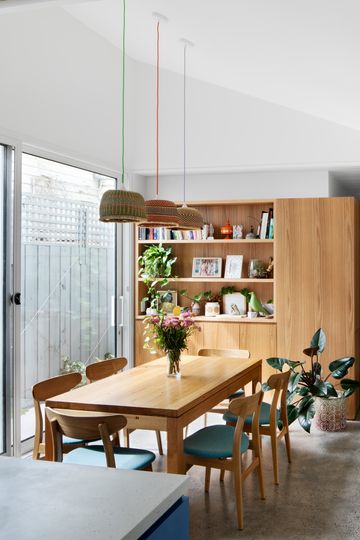
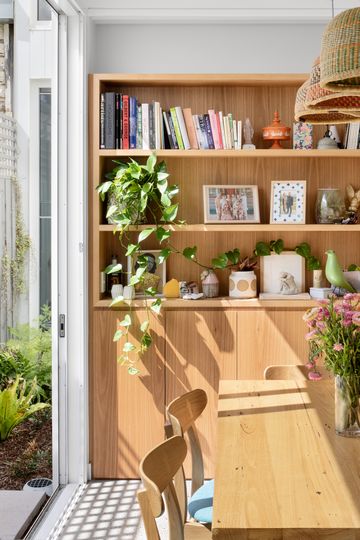
The addition is set down from the floor level of the original cottage on an exposed concrete floor slab. This keeps the height on the boundary to an acceptable level while still achieving high ceilings. Hidden in the concrete is a hydronic heating system that provides comfortable radiant heat during the cooler months. The slab is insulated to maximise energy efficiency. The other benefit of this type of heating is it doesn't require forced air, so it's great for allergy suffers and keeping dust at bay.
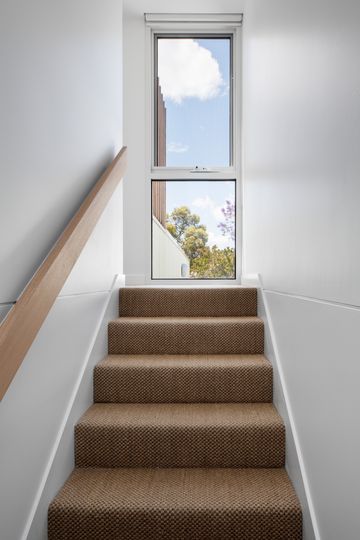
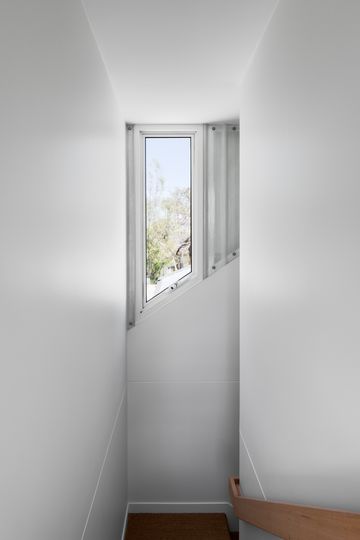
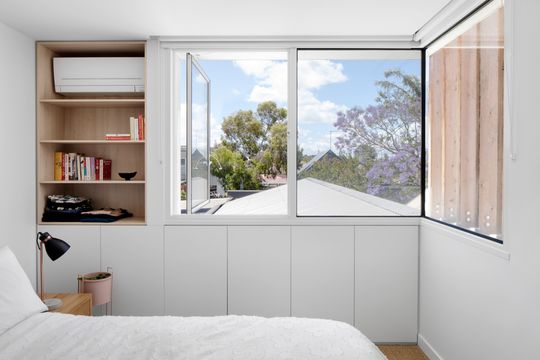
Upstairs the main bedroom feels more like a treehouse thanks to a corner window oriented to take in charming rooftop views.
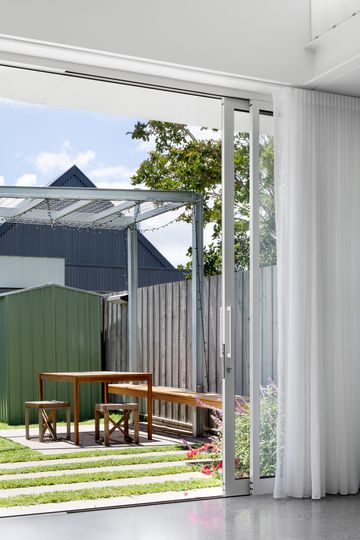
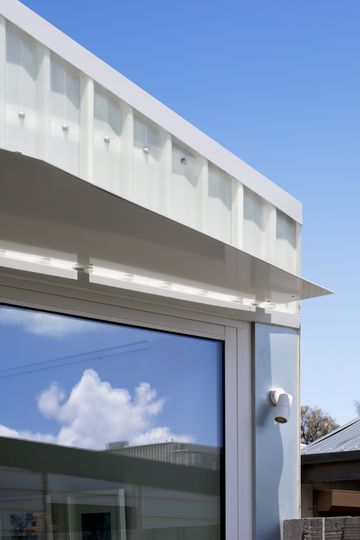
Wide sliding glass doors to the backyard create a seamless connection between indoors and out. In winter the sun is free to stream into the home, naturally heating the home, while in summer, a thin awning blocks the sun to help the home remain cool.
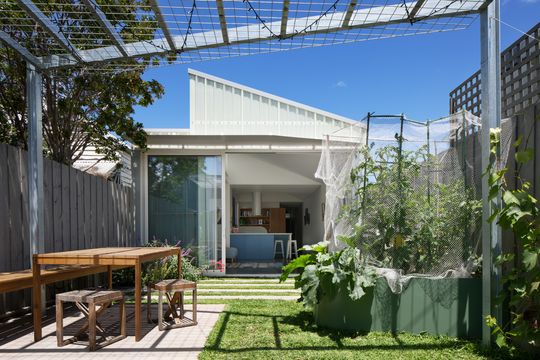
"We also provided the landscape design", explains the architect, "which involved grass paving to the rear to allow a car to be parked occasionally but allow the enjoyment of green, designed a large custom shaped planter box as a veggie bed, a built-in seat and an arbour to train grapes over for shade."
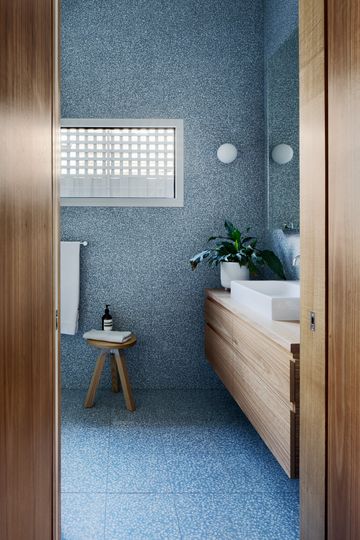
The owners now live comfortably in their home with their small baby. The additional bedroom has come in handy as a work-from-home space and they can enjoy their light-filled backyard and bright, comfortable home. The home captures the light and views of greenery, defying the confines of its narrow width to feel spacious and joyful to live in.
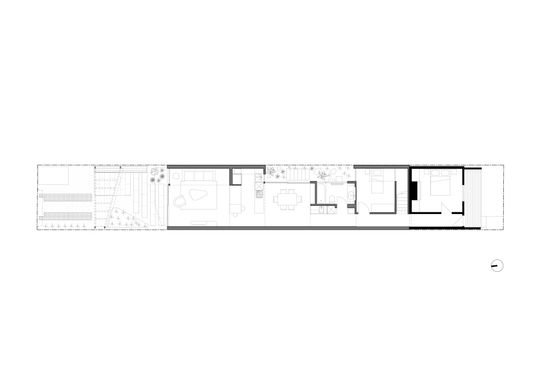
Brunswick House ground floor plan
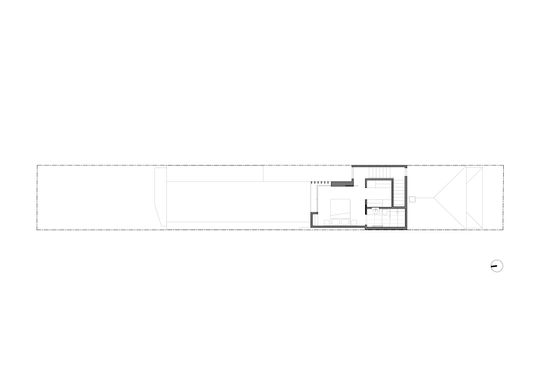
Brunswick House first floor plan
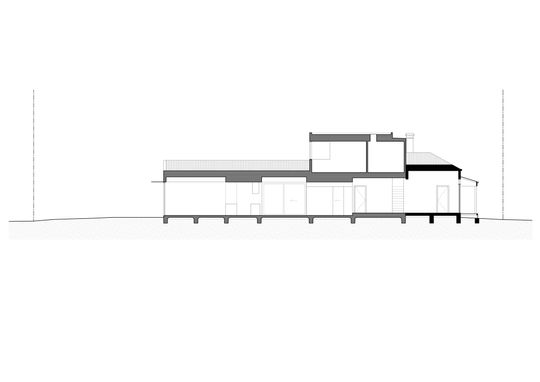
Brunswick House section