Opening onto a huge deck, with incredible views from every room, you'll never guess what makes this country home so unique...
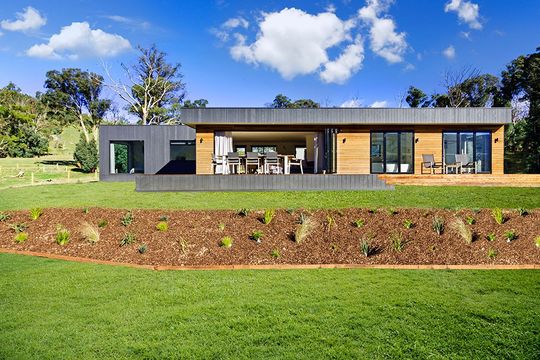
Overlooking rolling hills in Buxton in the Yarra Valley, this home was designed by Anchor Homes, who specialise in well-designed modular homes. That's right, this home was actually built in Anchor Homes' factory and delivered to this stunning site in just 14 weeks.
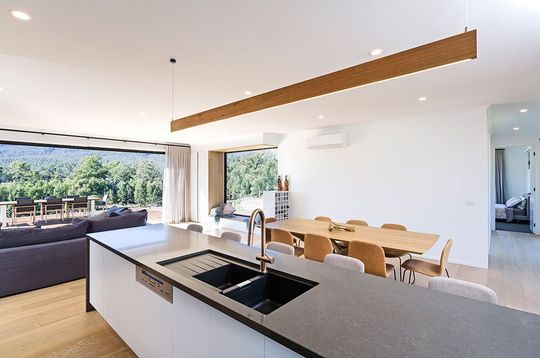
Anchor Homes have a range of pre-designed homes to choose from, but they can also customise a design to suit your needs. Buxton House was based on the Hampton 14 design , but was customised by the clients to suit their unique site.
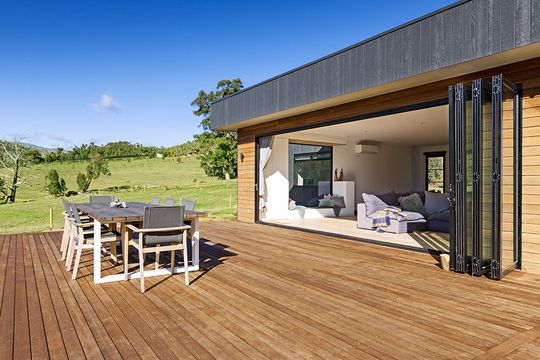
The exterior is a combination of Weathertex Weathergroove cladding and spotted gum. The clean, modern lines of the design contrast with the rustic warmth of timber to help the home soften into the landscape.
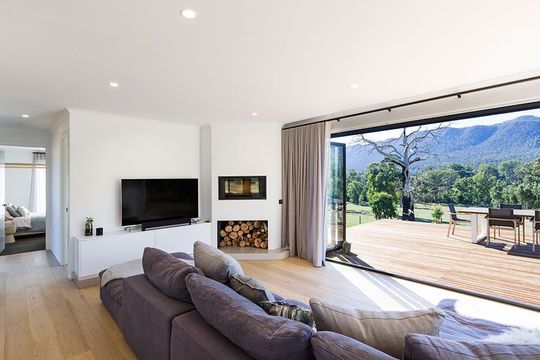
The home was designed to take advantage of the surrounding views. The living area, a bedroom and bathroom open via bi-fold doors onto a generous deck to create an effortless indoor/outdoor connection. The deck is perfect for entertaining and allows the owners to take advantage of good weather by opening the bi-folds and spilling outside. The ceiling and door heights throughout are larger than standard to allow the light in and ensure you're never far from that view.
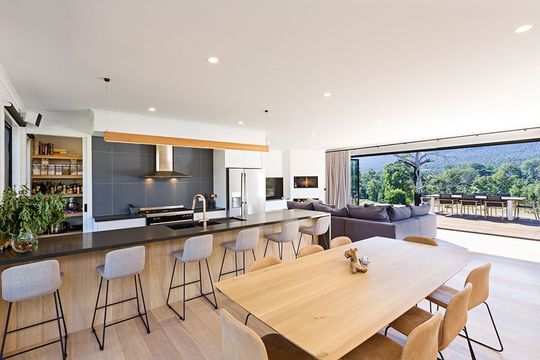
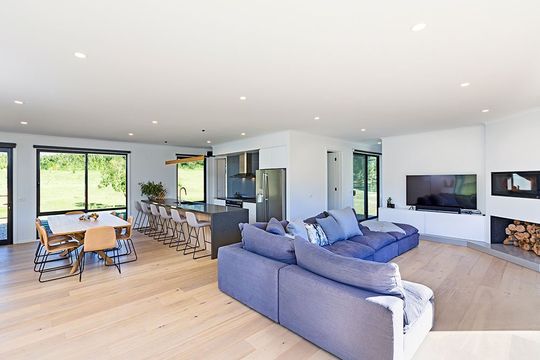
Engineered oak flooring and bronze fixtures bring warmth into the otherwise neutral interior, but really the main attraction is what's outside. A custom-built window seat is in the perfect position to sit and take in the views, while a large open fireplace is tucked into the corner of the living area for those cool winter nights.
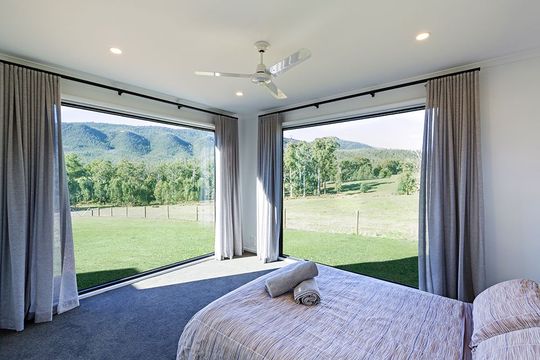
Bedrooms are separated into two wings at either side of the living area, Bedroom 3 shares one side of the home with the bathroom for privacy. Combined with its access to the deck, Bedroom 3 could be used as the main bedroom or parents' retreat. Or, Bedroom 1 takes in the views, with two large picture-frame windows showcasing the vista in both directions. Bedroom 2 is designed with flexibility in mind; it can be used as a home office or guest bedroom as needed.
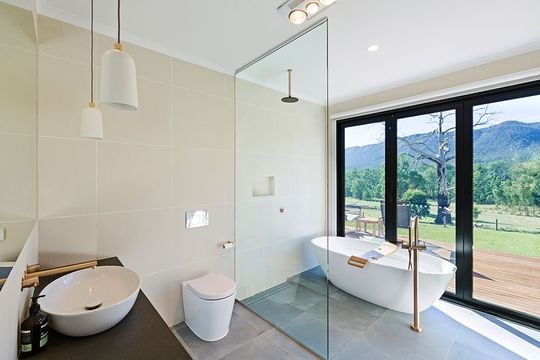
Glamour is amped up in the bathroom, where a freestanding tub is positioned to embrace the view. The property is secluded and private enough to open the bi-folds and bathe under the stars.
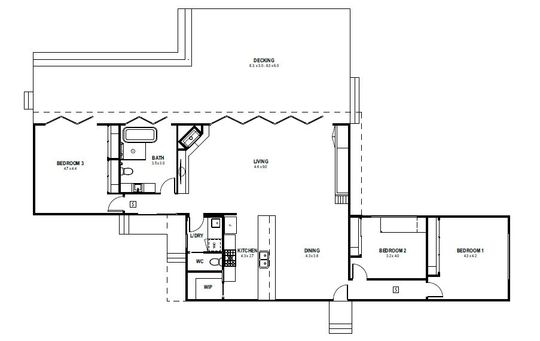
If you're looking for a modular home, it's worthwhile taking the time to customise the plan to suit your needs. In this case, the customised design creates a unique home which always turns to face the view and turns heads as a result.
"By designing a home that complements the family's lifestyle and makes the most of the amazing surrounding views, our clients have created a place that they'll love coming home to for many years to come." - Laurie Raikes, Anchor Homes