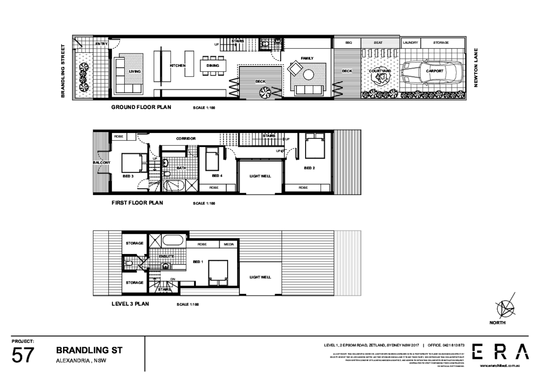Typical of many inner-city sites, this block in Alexandria is very narrow - just 5 metres wide. The challenge for architect, Elaine Richardson was to create a light-filled and flexible home for her family of five - a home that will suit them now and in 10 years time...
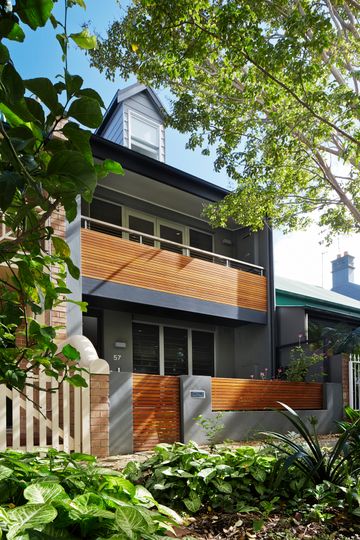
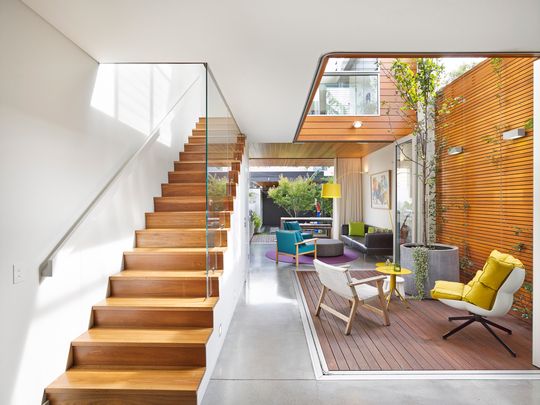
To make the most of the narrow site, it was essential that every space was functional and to ensure the home feels spacious, a connection to the outdoors was key. The home opens up to the outdoors and welcomes greenery and natural light. The centrepiece? A light-filled courtyard in the literal centre of the home which, with the flick of a bifold door can open the home to the outdoors.
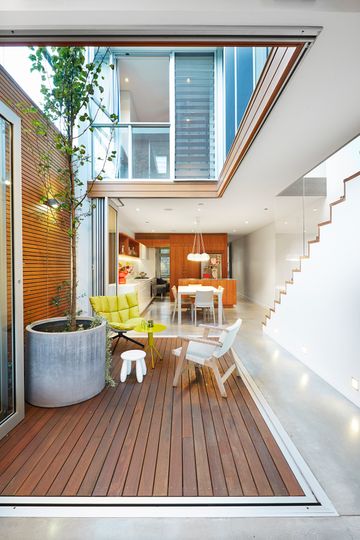
The courtyard is an important part of the design, bringing light and air deep into the home - exactly where it's needed.
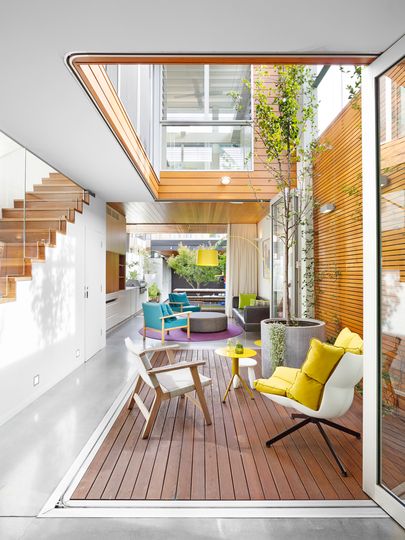
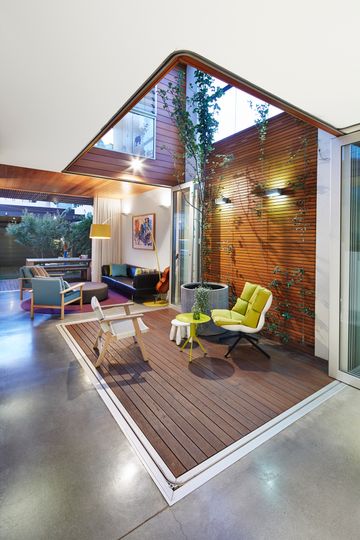
The original home was dilapidated and had undergone numerous alterations over time. Because of this, the architect was able to demolish the original home, giving them a blank canvas to work with. But in spite of this blank canvas, the breadth of options proved challenging. "An architect designing their own home is both exhilarating and difficult", the architect, Laney, explains. "The number of options you go through to find the final result is unlimited." While the fresh start minimised the building challenges, the proximity of neighbours, boundary to boundary and the lack of storage space on-site still made it a difficult build.
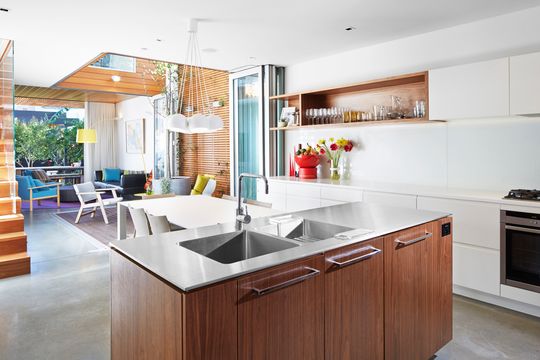
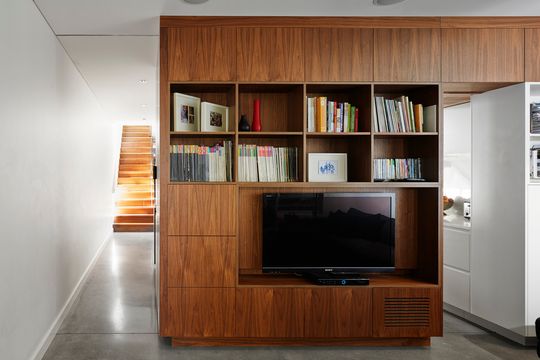
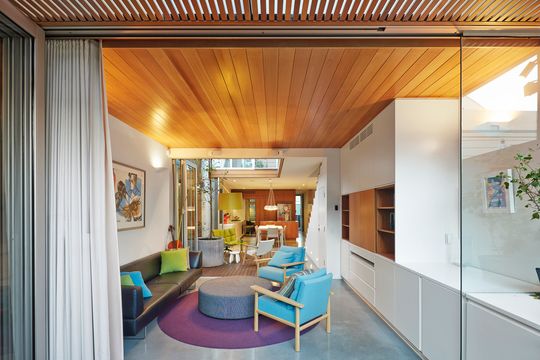
The ground floor houses all the living spaces and opens effortlessly onto a rear deck and courtyard.
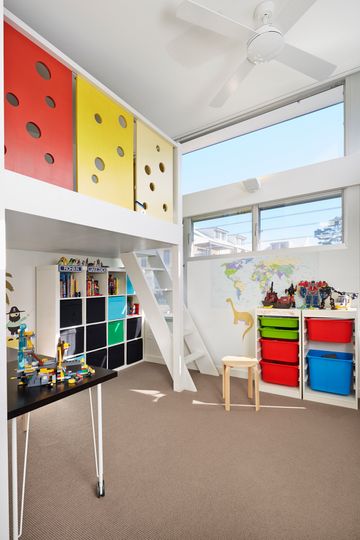
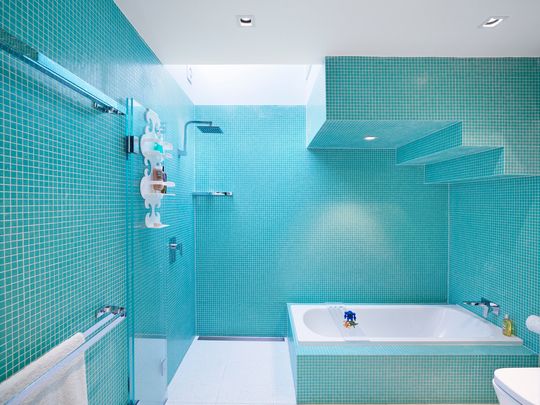
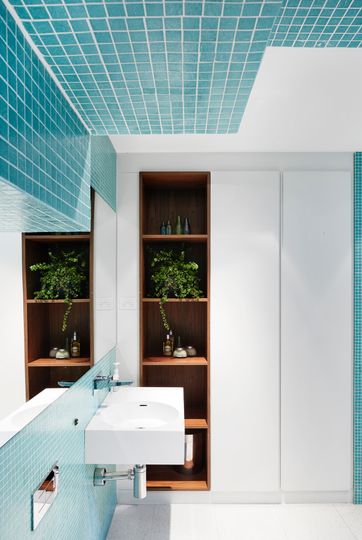
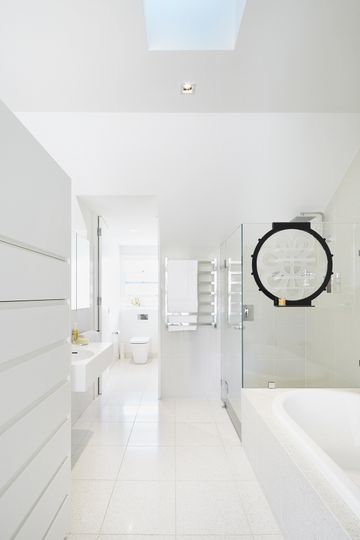
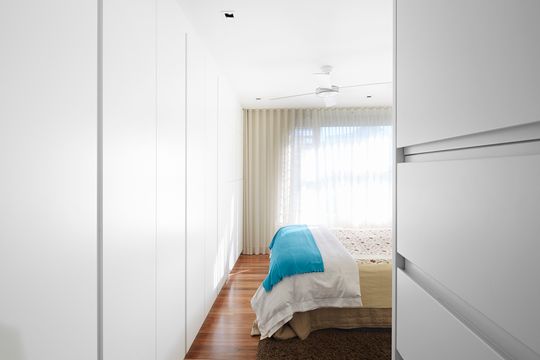
On the first floor are the children's bedrooms and bathroom, while the second storey is home to the main bedroom suite and storage cleverly tucked behind the roofline.
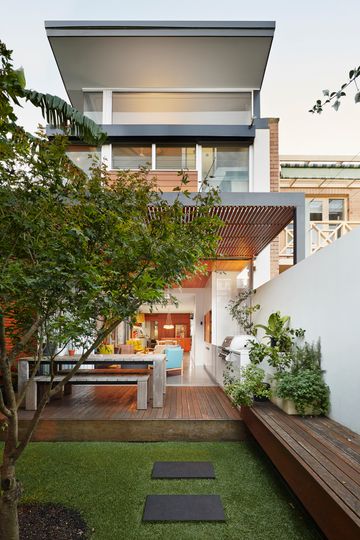
The home can open to breezes at both ends which, combined with the internal courtyard, and numerous ceiling fans, the home doesn't require air-conditioning.
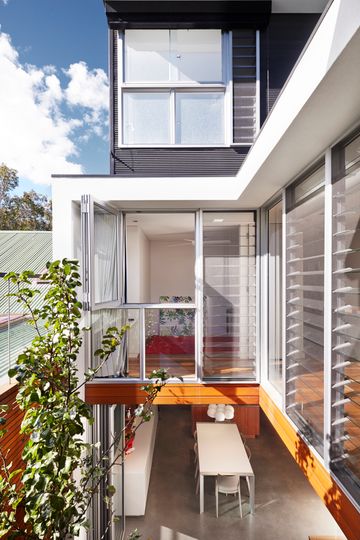
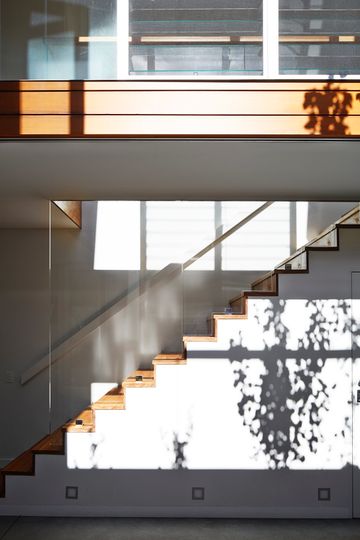
North-facing windows and the central courtyard also help to draw light into the home, keeping it warmer in winter. The ground floor is built on a concrete slab to help moderate the home's temperature, year-round. With large water tanks concealed under the decks and solar panels on the roof, the home works with the environment.
