Australia's houses are already among the largest in the world. The problem is, even if you technically have enough space, it's not always working efficiently or perhaps certain parts of your home simply feel dark or awkward and you don't use the space you have to its full potential. What do you do if you've got enough space, but it just isn't working for you?
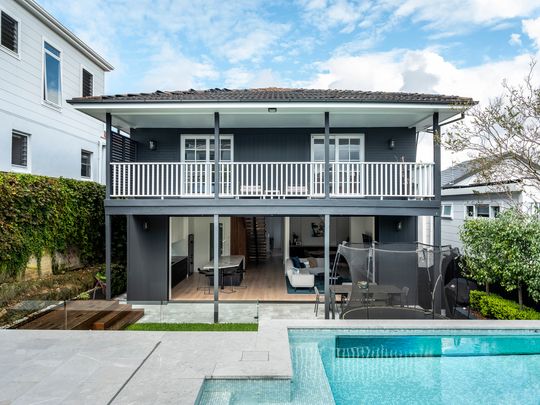
Well, you call in an architect, of course! With CrossCut House, Bijl Architecture could see there was enough space in a home that had been extended over the years, but due to these piecemeal additions, much of the house felt dark, compressed and lacked flow.
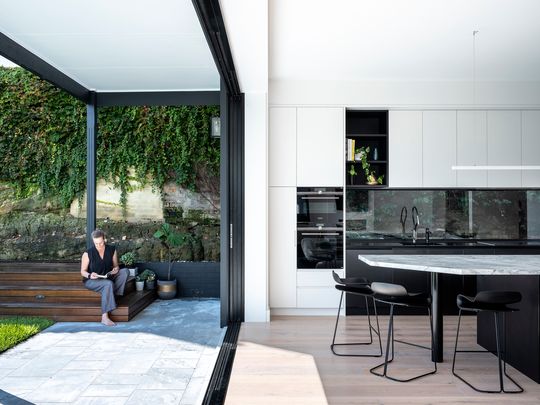
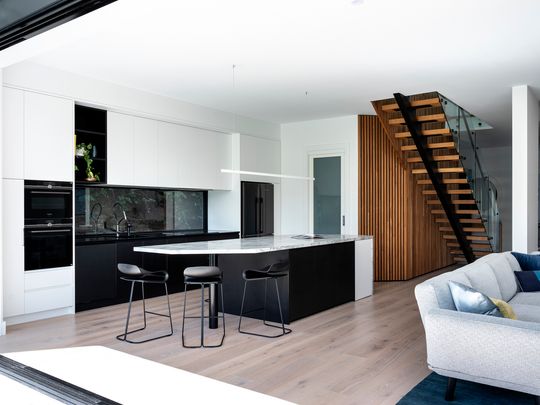
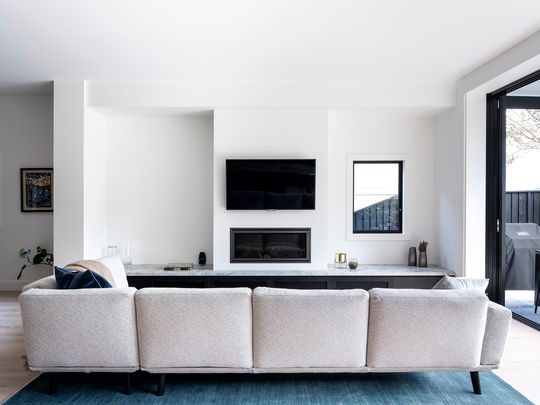
The solution was remarkably simple. By reconfiguring just a few internal walls and opening the home out to the backyard with a large sliding door, the home immediately felt lighter, brighter and more connected to the garden and pool.
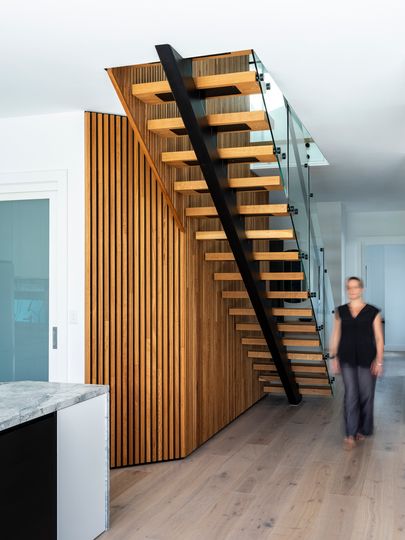
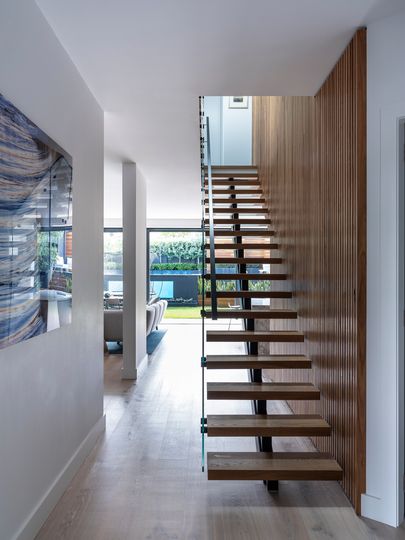
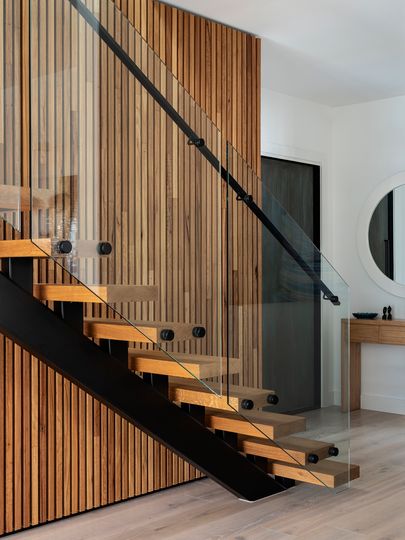
One of the keys to the renovation's success was reconfiguring the stairwell. The new, cantilevered stair with open risers lets light spill into the centre of the home and simplifies the circulation spaces. Now, entering from the side entry, you are immediately drawn towards the living spaces and light coming from the garden.
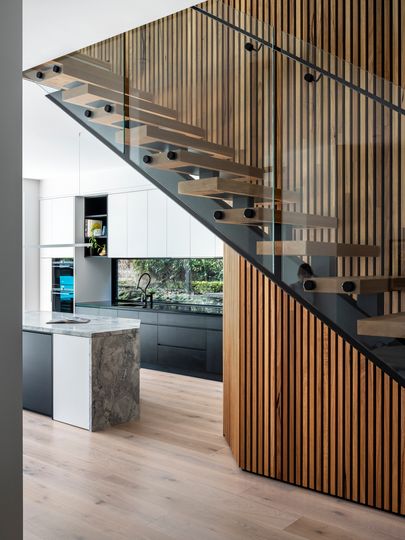
The stair is a beautiful feature of the renovation, with the warmth of the timber complementing a monochromatic palette throughout.
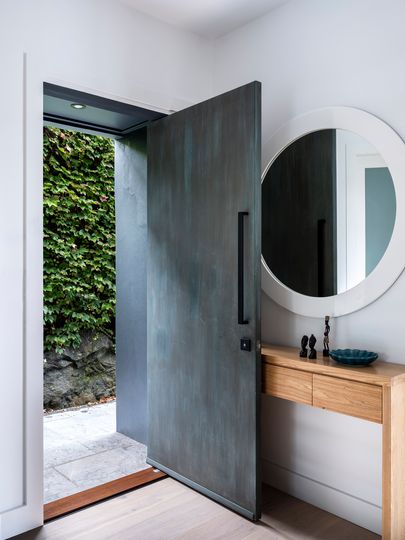
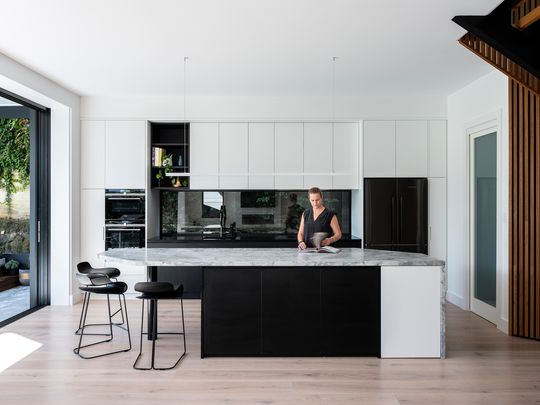
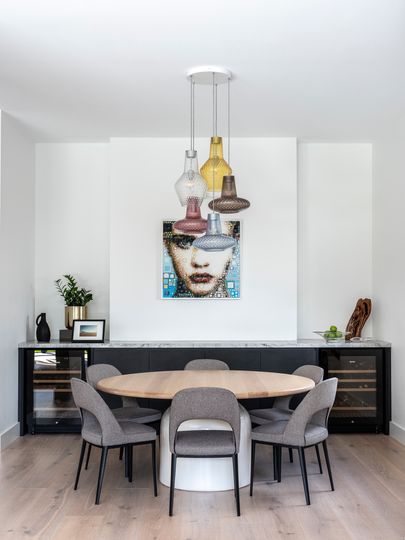
In addition to solving the configuration of the home and creating a new entry foyer, Bijl also developed a new kitchen with a walk-in pantry, laundry and open-plan living spaces opening into the backyard. The awkward study has also been transformed, now a comfortable work-from-home space (something that would appeal to many of us these days) with an adjacent toilet.
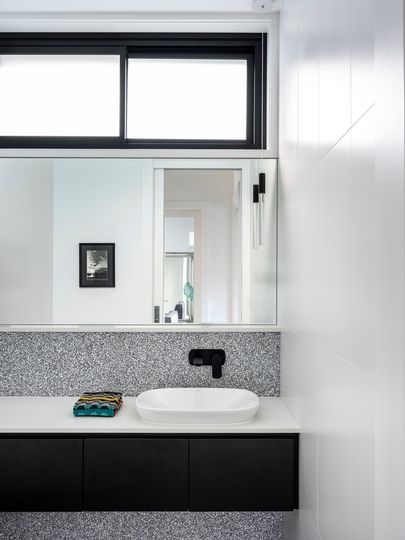
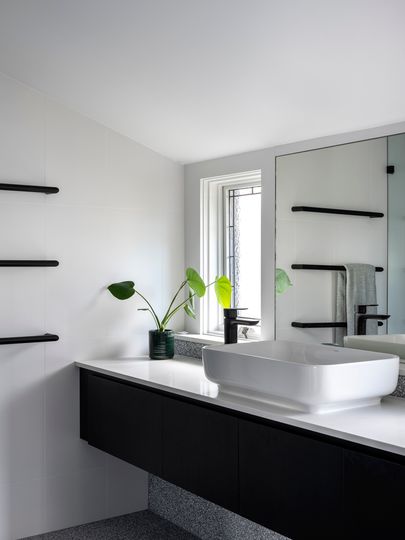
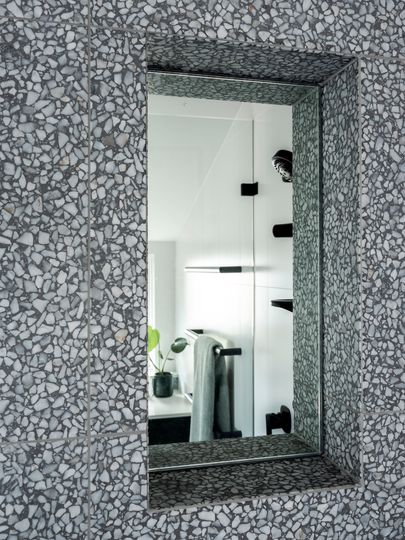
Upstairs, the bathroom and ensuites were reconfigured and updated. Without adding any square metres to the already substantial house, the clever interventions by Bijl Architecture have transformed the home, improving the functionality and the sense of space and light throughout.
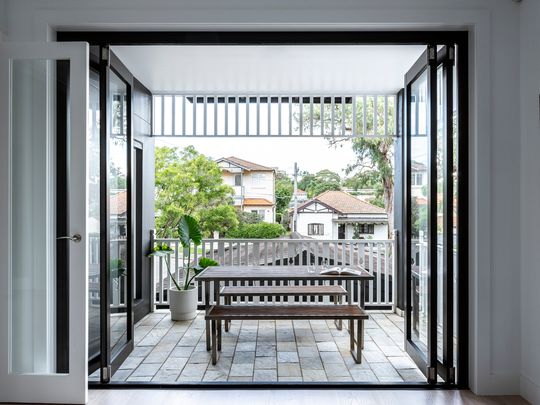
So, when you already have enough space, but it's just not working, the expertise of an architect can help improve the flow, bring in more light and make ever space more functional.
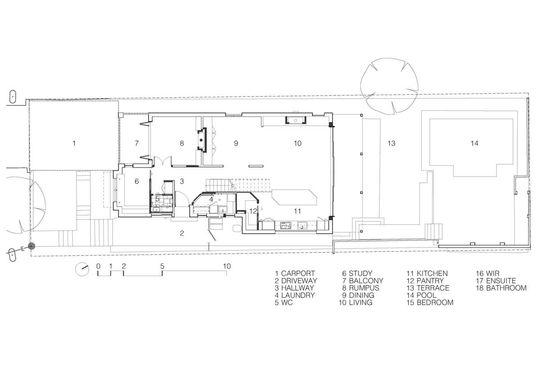
CrossCut House ground floor plan
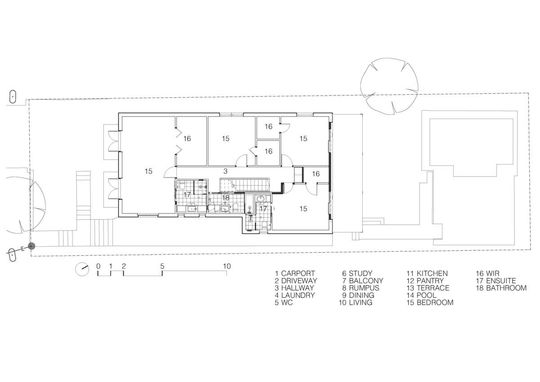
CrossCut House first floor plan