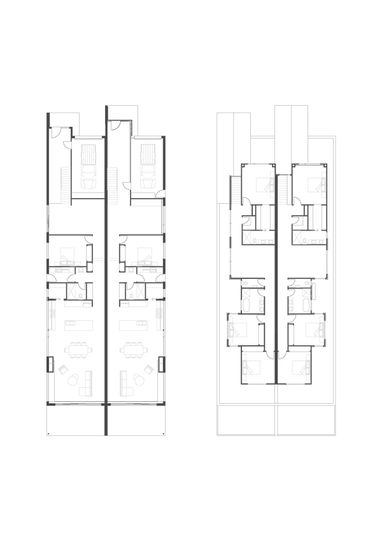If you could, would you build two houses next to each other so that your kids could grow up next door to their cousins? What about joining forces with your besties and creating your own village? Two brothers did just that. They built a pair of townhouses so their families could grow up close to each other...
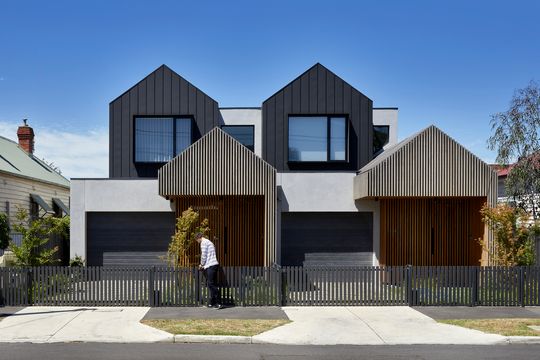
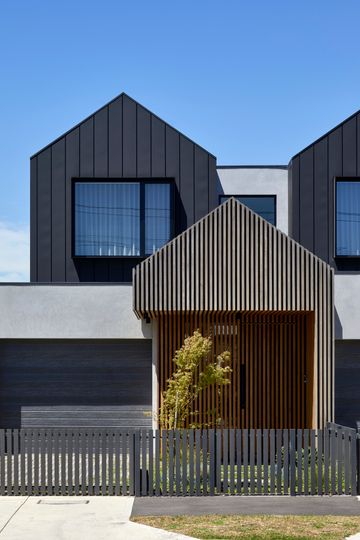
The clients wanted to create two homes that felt light, bright and warm with enough space to work from home. It was important that both homes were separate so the families had their own privacy and flexibility for the future.
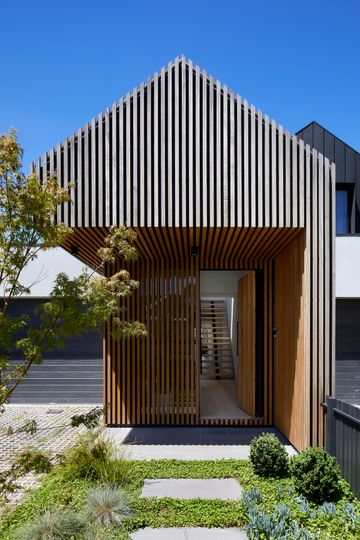
One of the major challenges of the site was the heritage streetscape in Flemington. This meant that the two homes needed to fit into the area, but that doesn't mean trying to create a faux Victorian-era terrace. New homes in heritage areas are encouraged to look modern, but their height and form should fit in with the other homes in the street. That aim led designer DOOD Studio to create striking gable fronts. Similarly, the heights of roof springing line maintains the same height as neighbouring homes.
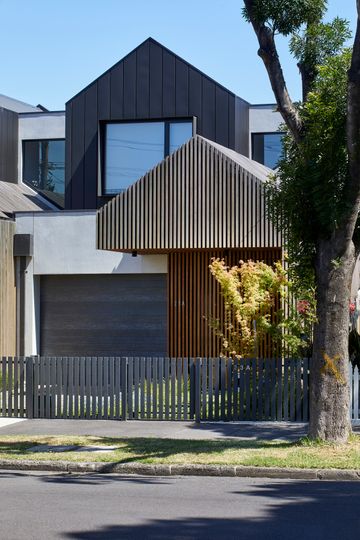
The facade uses a system of clip-on timber battens which is able to cover the entire surface including doors, windows and roof. The system creates a rich yet striking form. Upstairs, COLORBOND® steel in an inverted seam profile with a similarly gabled form to shadow the facade on the ground floor.
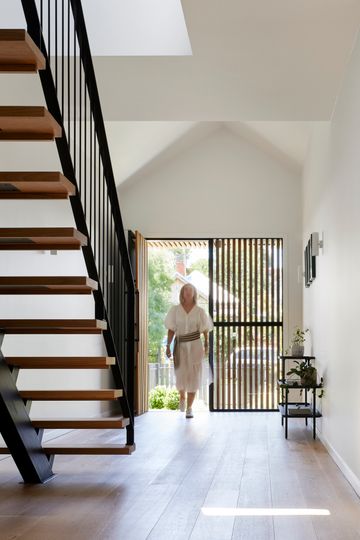
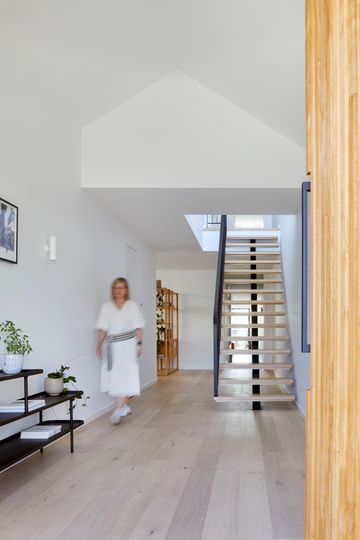
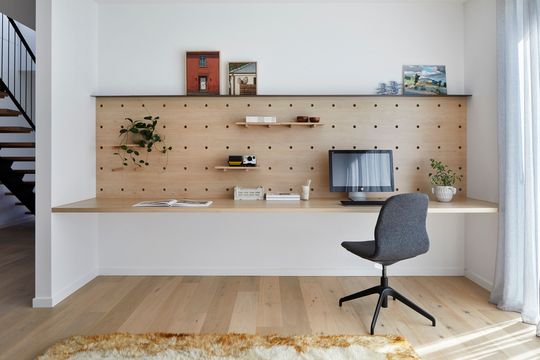
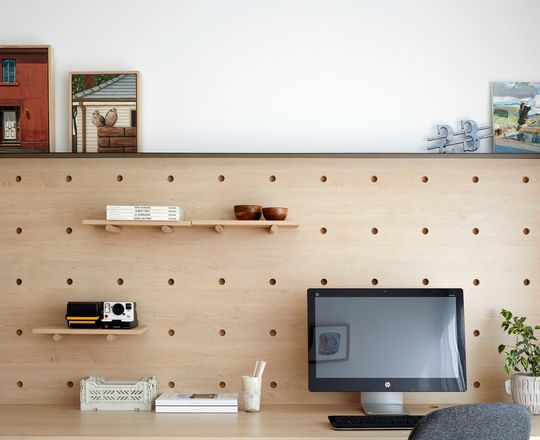
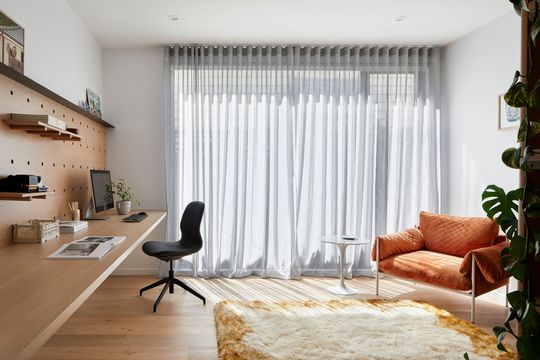
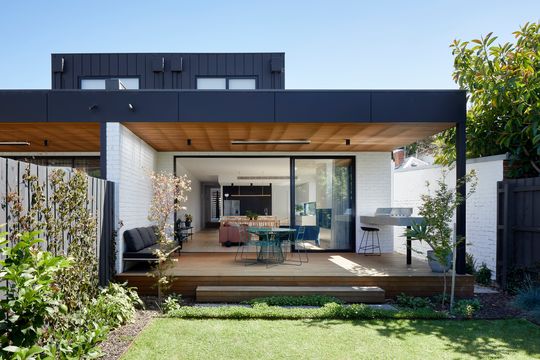
Inside, the battened facade is revealed via a glass window onto the street. This lets light and views in while maintaining privacy. Open riser stairs let light in from above, helping to bring light into the centre of the home and create a bright and breezy entry.
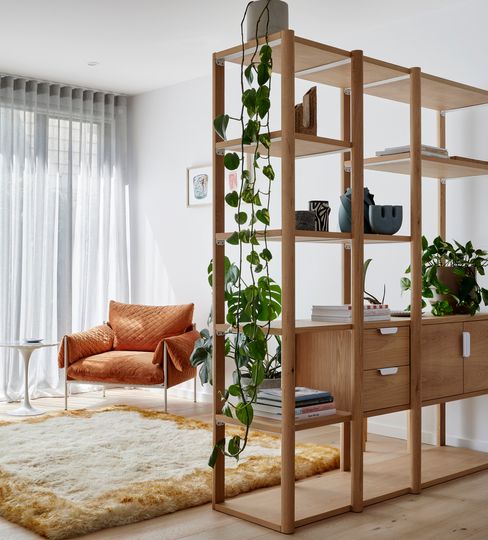
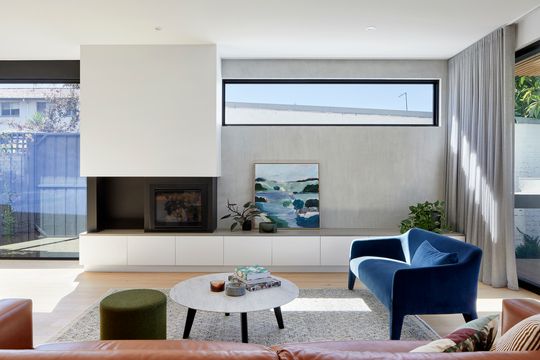
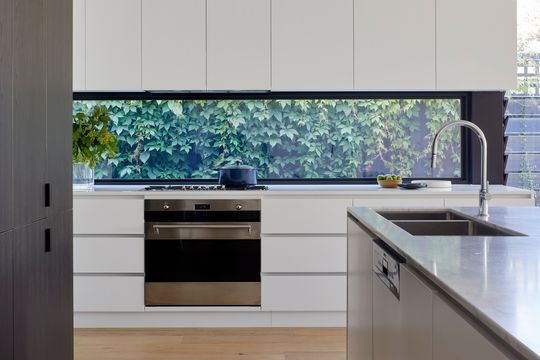
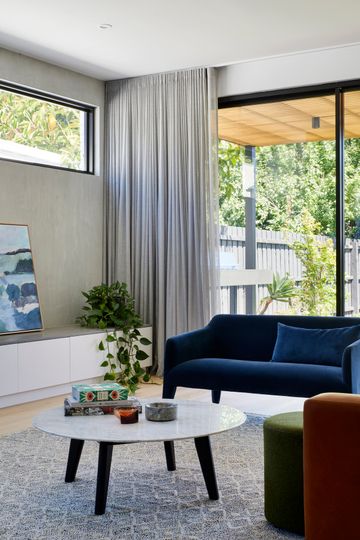
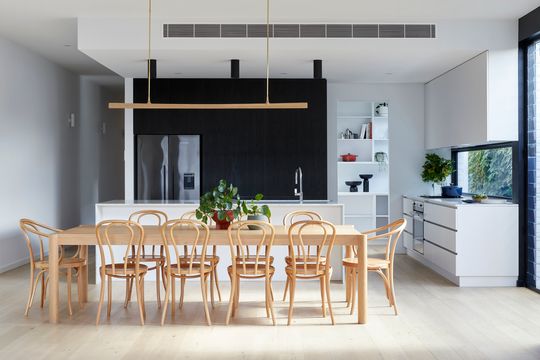
Moving towards the rear, you walk past the generously sized home office space with a built-in desk. A downstairs bedroom is perfect for guests or also provides an accessible option for the future. Opening up to light, an open-plan living area flows onto the back yard and a covered outdoor entertaining area.
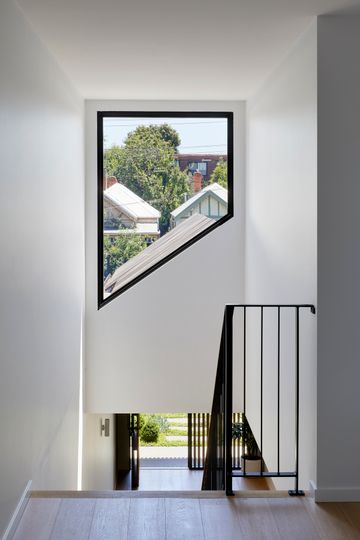
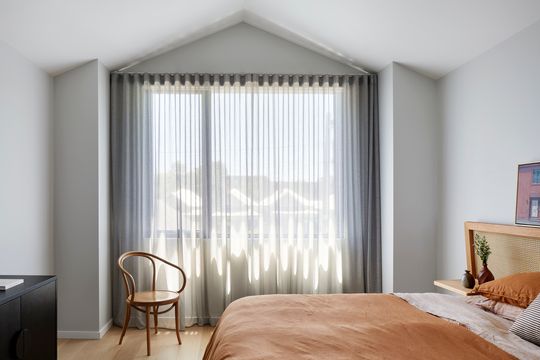
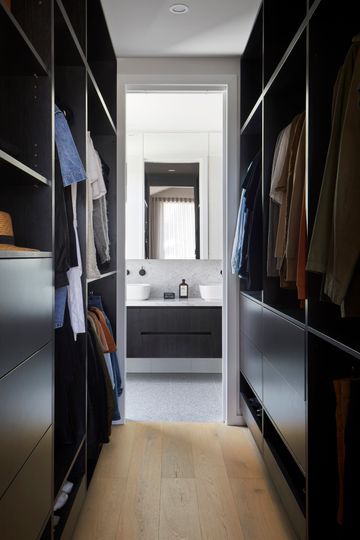
Upstairs are three more bedrooms including the main bedroom with walk-in-robe and ensuite bathroom and a family bathroom. THere's also a second living space which is a great games or kids' space.
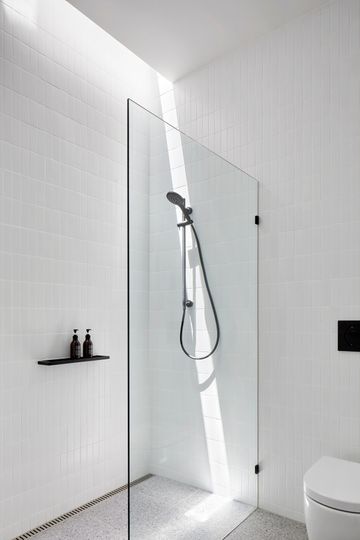
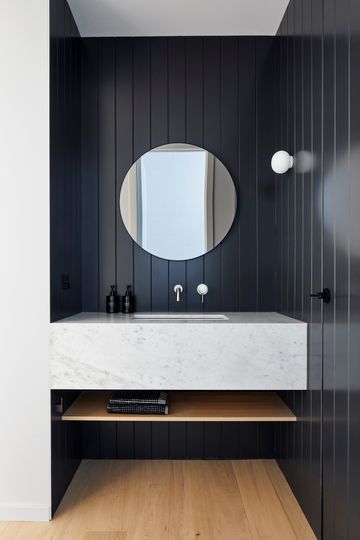
While both families have the ability to live completely independently, the duplex design means cousins can grow up together and the brothers and their families can enjoy quality time together and lean on each other for support. Seems like such a great option for close family or friends to create a space where their families can grow up together. Would you do this with your friends or family?
