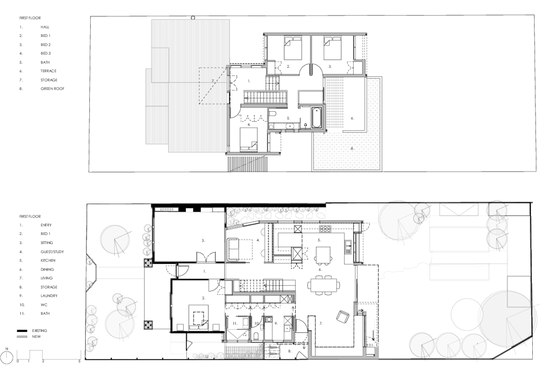For a young family who loves to preserve fruit, make kombucha, keep bees and grow herbs and vegetables, their dark and pokey home wasn't supporting their rich lifestyle anymore. They realised they needed a home which would better connect them to the outdoors and provide the space they need for their hobbies...
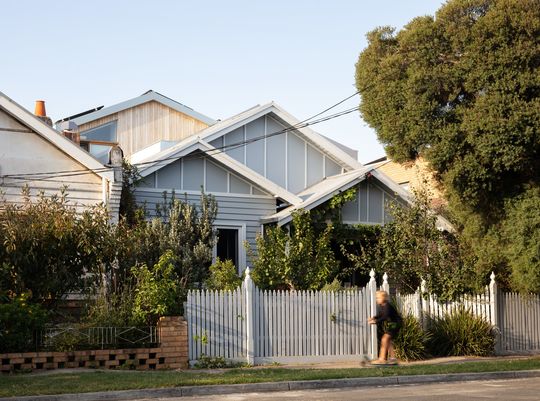
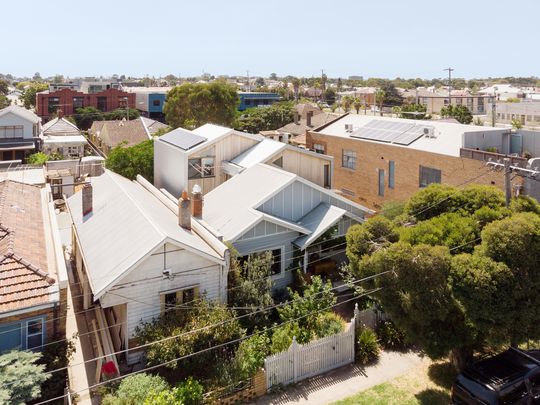
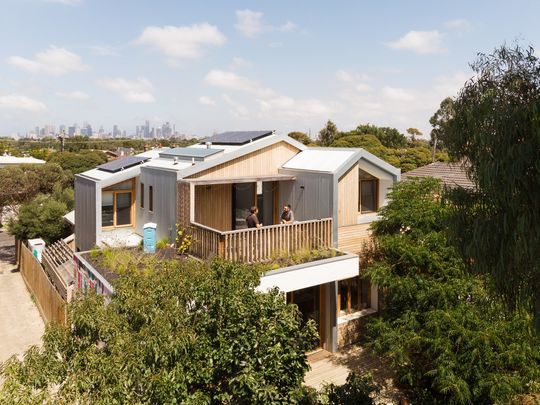
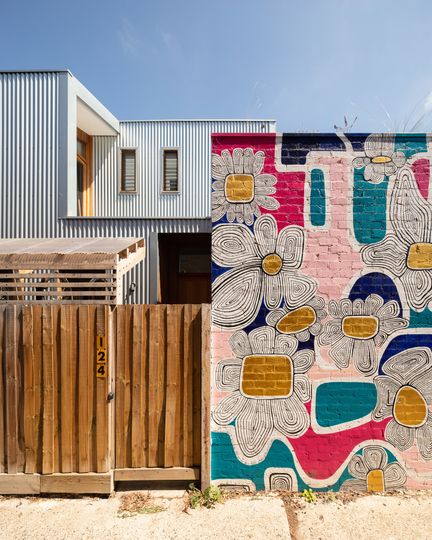
The traditional Californian Bungalow has a formal front entry. Through the front door, "you find the 'nice room' that the children aren't allowed in, that has the crystal cabinet and granny drinking sherry", explains Paul Gardiner, principal of Gardiner Architects. This old approach didn't represent the young, vibrant owners and their strong friendships within the neighbourhood, so the architect relocated the entry off a side laneway, where a huge mural celebrates your arrival. The new informal entry leads straight into the heart of the living spaces, and "all the neighbours know that when you visit, you go down the lane."
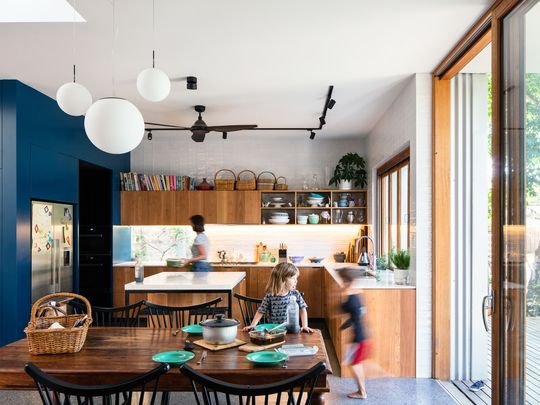
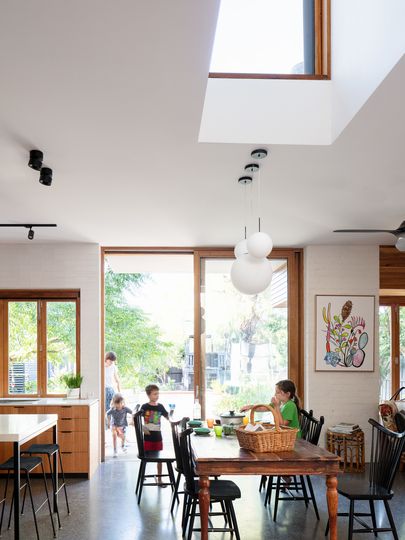
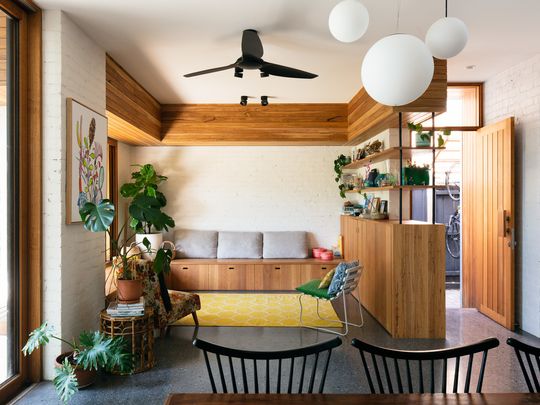
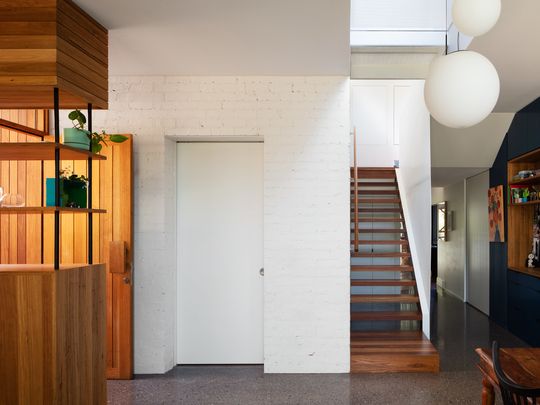
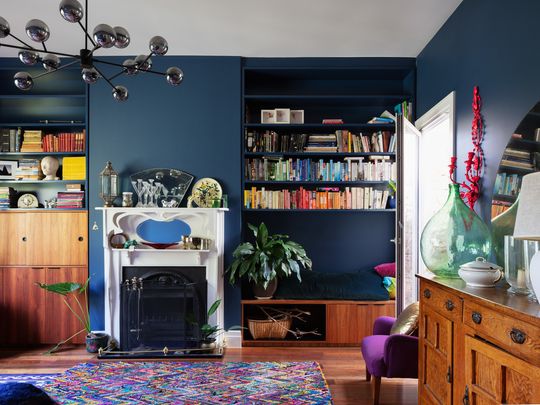
The redesigned home breaks family life into distinct zones. The children's bedrooms are upstairs, the adult spaces downstairs towards the front of the home, and the living areas are towards the rear, opening onto the backyard. The ground floor rooms have the flexibility to be used in a variety of ways depending on the changing needs of the owners. "For instance," the architect explains, "the study may at times have adults doing the household bills late at night. At other times, you’ll find children doing homework or practising the piano. It’s where long-term craft projects can take shape or where Lego and jigsaw puzzles can intermittently take over."
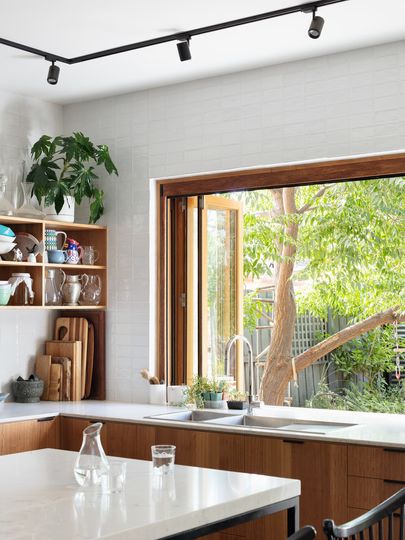
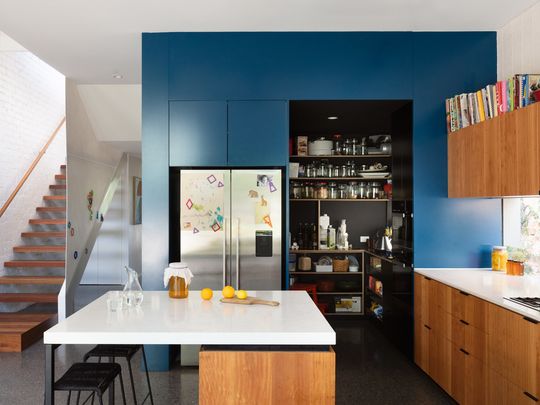
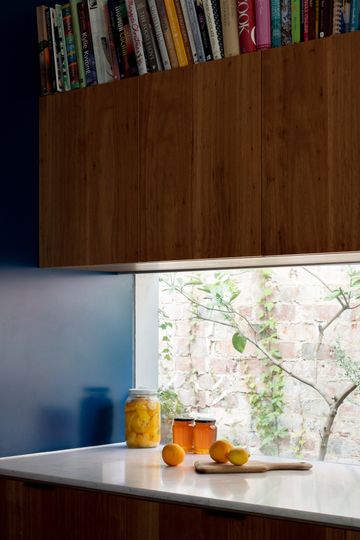
This family of five love cooking, entertaining and eating outdoors, so the focus of the living space is the kitchen which connects to the living and dining areas as well as directly to the outdoors via a servery window. Large glazed doors also create an effortless connection between inside and outside, helping the living spaces flow out onto the deck. The open walk-in pantry, plenty of bench space and storage galore provides plenty of space to get busy in the kitchen.
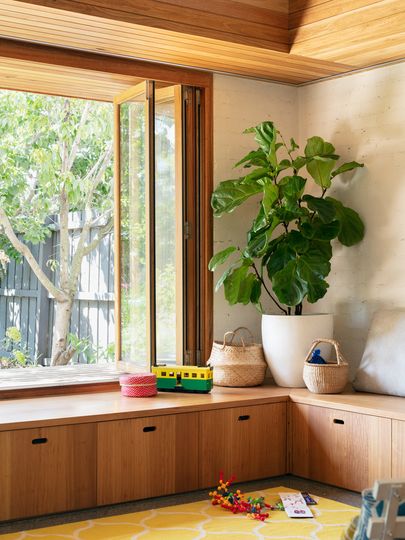
Fold back windows in the living area also create an intimate connection to the garden and creates the opportunity for numerous friends and neighbours to gather and all feel connected.
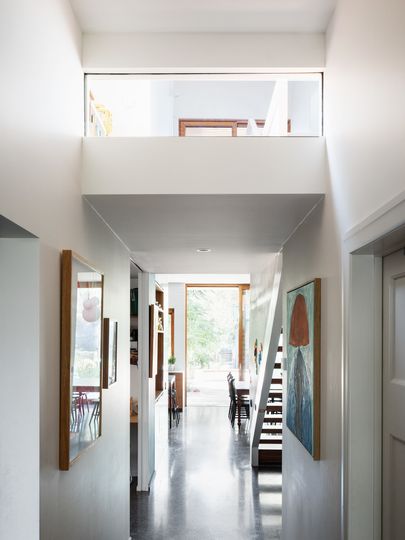
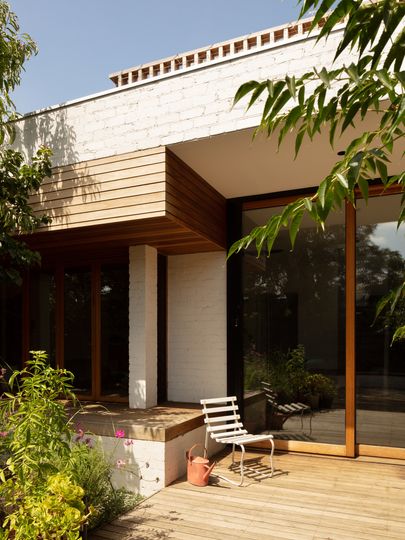
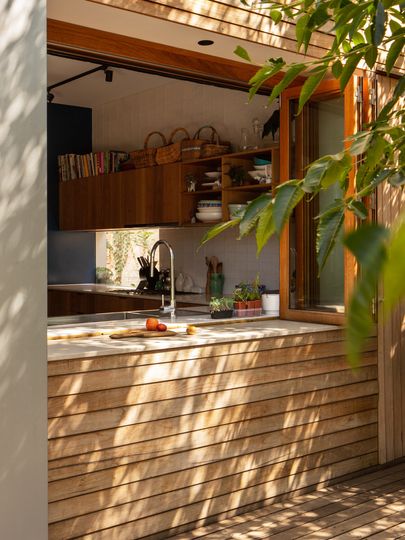
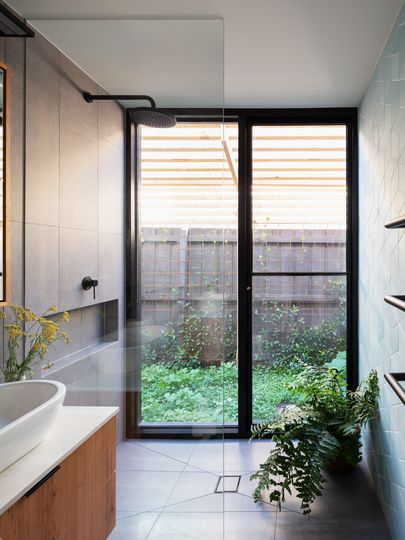
The connection to the outdoors is crucial to the design. Hidden courtyard spaces give the study and ensuite bathroom an intimate connection to the garden and there's even a triangular window at the top of the stairs which captures views of the sky to create a constant connection between inside and outside. This transforms the house from its once dark state into a light-filled home and helps every space feel larger than it actually is by borrowing space from outside.
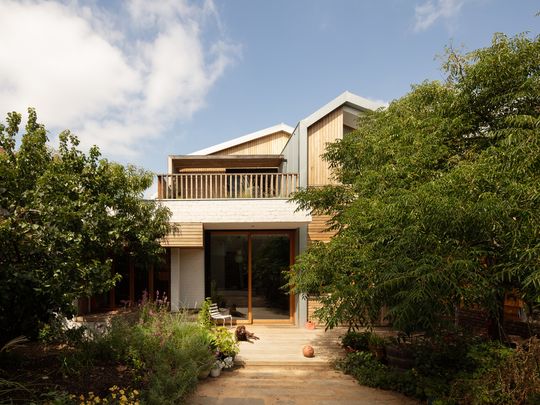
The two-storey addition is set back from the street and mimics the pitch of the original roof meaning the new elements don't dominate the original home. It almost gives the sense that it might always have been there.
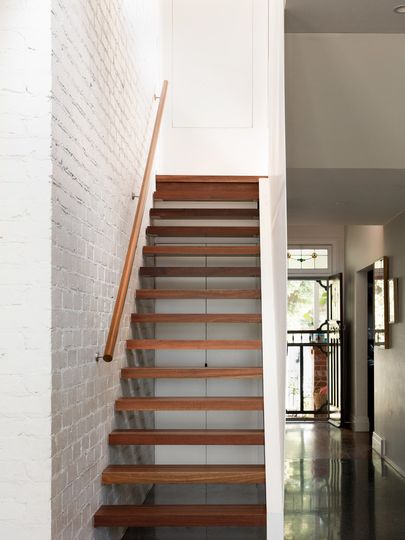
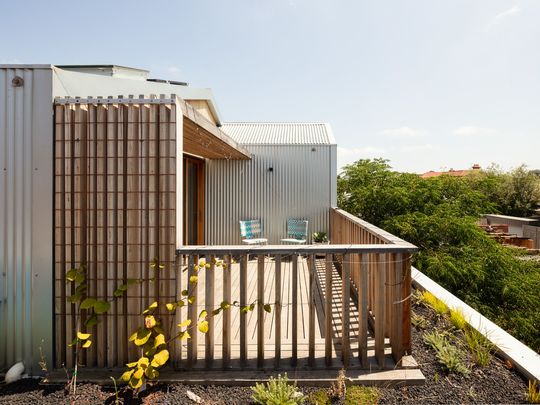
Upstairs a deck surrounded by green roof overlooks the garden below. The deck and green roof create a space for beekeeping.
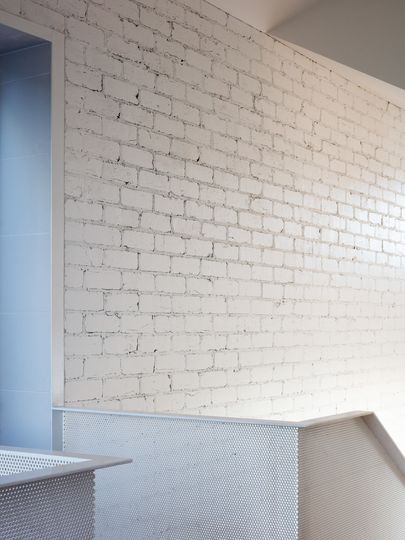
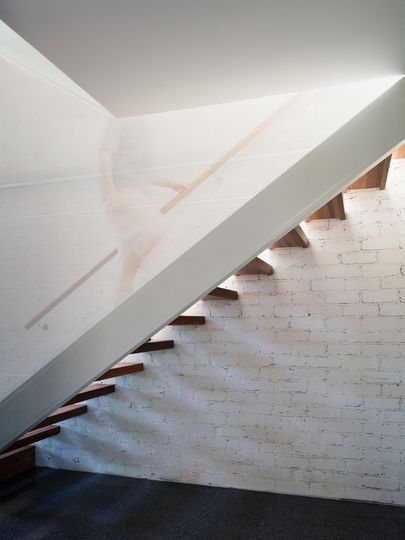
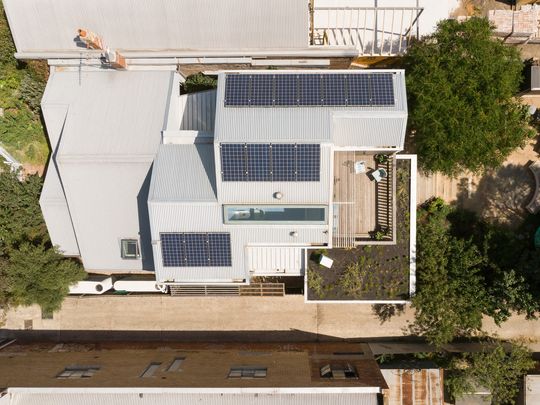
They haven't forgotten about sustainability, either. The staircase acts as a thermal chimney, helping to vent hot air and draw fresh, cool air through the house. The thermal mass of the brick wall running down the centre for the house and concrete floor also help to moderate the temperature. This means the home stays comfortable with ceiling fans alone, even on very warms days. With good insulations, attention to north sun shading and these simple touches, the home is comfortable year-round. Solar panels and rainwater tanks also help to minimise the resources the home consumes.
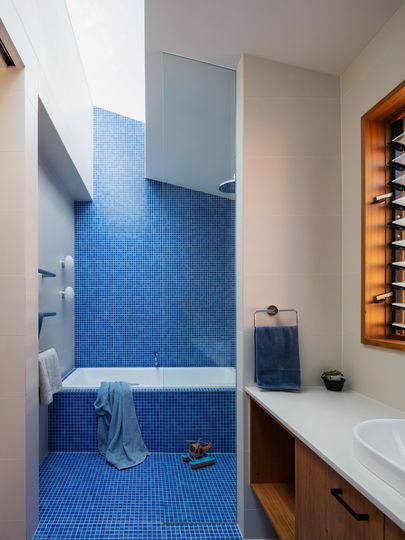
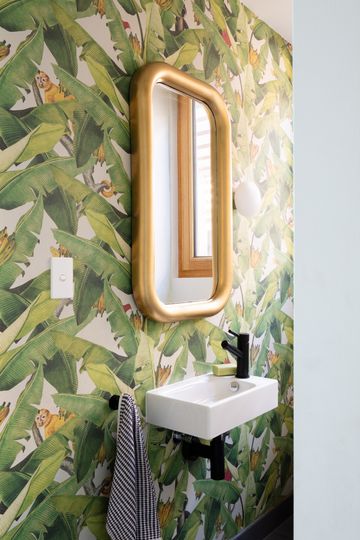
Gardiner Architects have updated this home for modern family living. By considering how the family live, they have created a flexible and functional home that enhances their lifestyle and allows them the space and freedom to enjoy the activities they love, surrounded by friends and neighbours.
