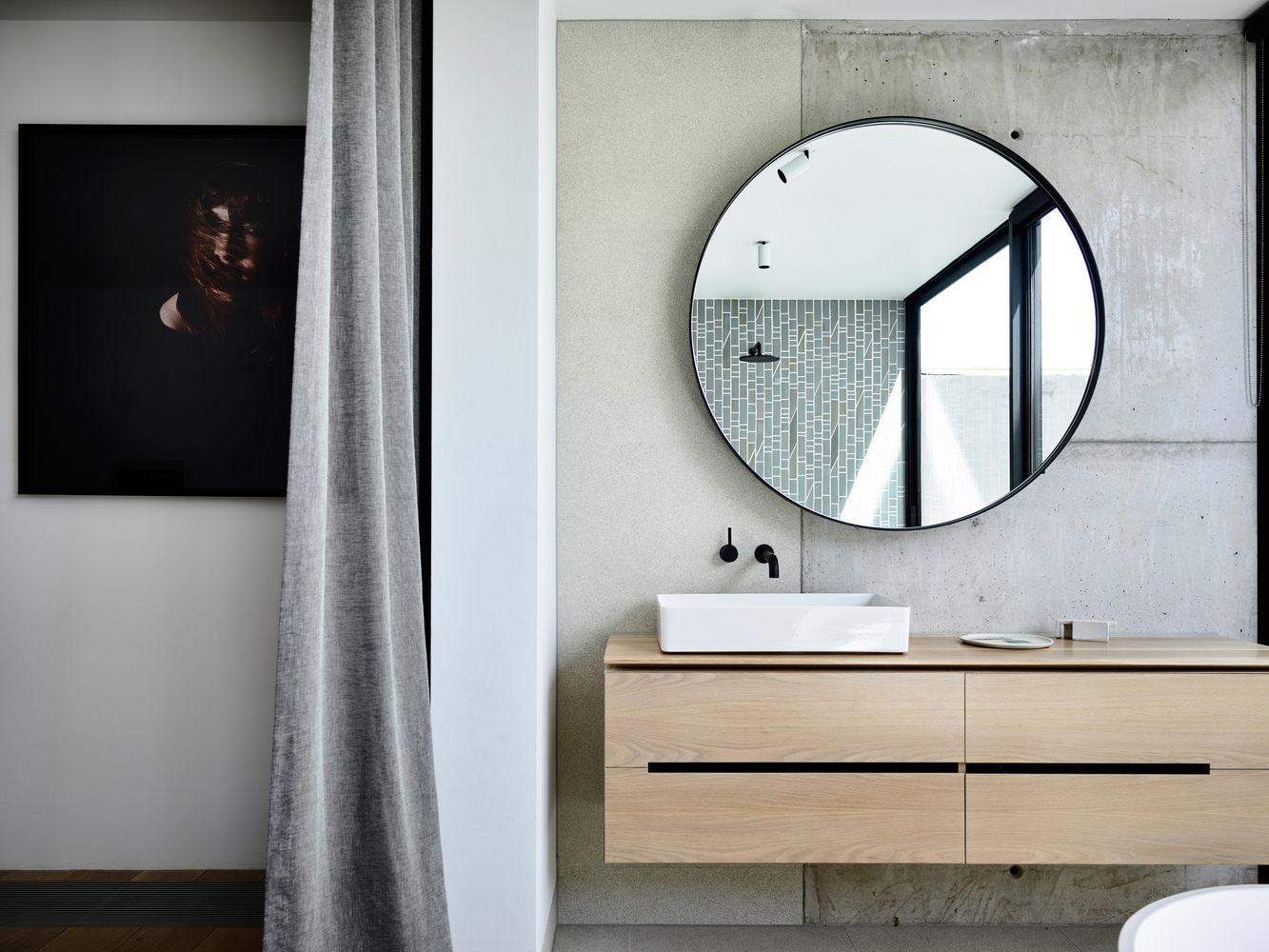You don't imagine a tiny block in a gritty laneway as the ideal spot for a home and office, but this design by Kennedy Nolan proves what's possible...

Tucked in a back alley in Melbourne's Fitzroy, this unassuming block, approximately 15 x 9 metres, certainly wouldn't stand out to you as the perfect place to build a modern and light-filled home. But with some creative planning and robust material choices, the architect has created a functional and surprising three-bedroom home and office over three levels.

On the ground level is a double garage and home office. The office has a separate entrance and bathroom facilities so it can operate independently from the house if desired.


A light-filled stair leads to the upper levels. A polycarbonate sidewall is the secret to this lightwell slash stair, bathing the space in soft, diffuse light. This really amps up the anticipation as you rise through the home.




Bedrooms are located on the middle level and protected by thick concrete walls. This helps to block out much of the noise that can come from living so close the lane, creating little bubbles of privacy and solitude for the three bedrooms. The main bedroom is open to the ensuite bathroom, borrowing light and views, which is a much nicer arrangement than the windowless bathrooms you find in many apartments.

Climbing further up to the third level is the main living area. As you reach the top of the stairs a remarkable panorama of the city is revealed which immediately makes the home feel so much larger than its constrained site would suggest.

"Many positive aspects of family life in the inner city are tempered by lack of privacy, unwanted proximity, confined space and volume and limited opportunities for airflow and prospect", explains the architect. "Responses to these conditions usually result in compromises to security and seclusion. This house is a design response to these constraints, and the result is a dwelling which is comfortable, secure, private, and with abundant natural light and ventilation – a house that’s good to be in at any hour, at any time of year, at any time of life."



Using tough materials the home can withstand the strains of a gritty urban environment, but the careful placement of rooms and introduction of light and views means the home avoids feeling locked in by its tight site or heavy materials. The home becomes a refuge to enjoy city life without feeling imprisoned by it.

Fitzroy Lane House demonstrates the possibilities for tiny urban sites to be transformed into an oasis of family life. Perhaps with a home like this, you could imagine living at the end of a laneway, too?

Fitzroy Lane House Ground Floor Plan

Fitzroy Lane House First Floor Plan

Fitzroy Lane House Second Floor Plan