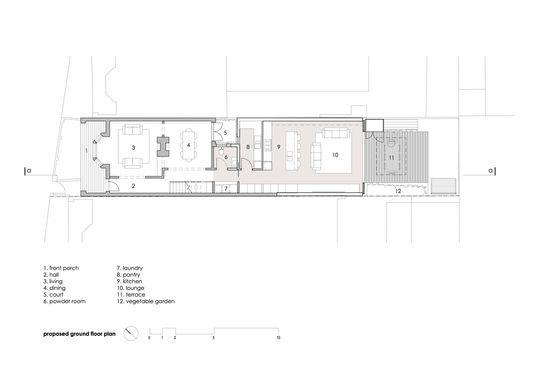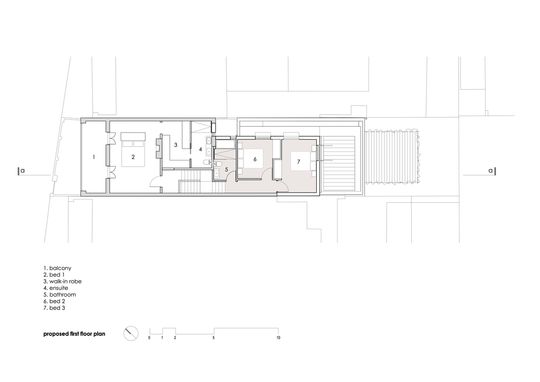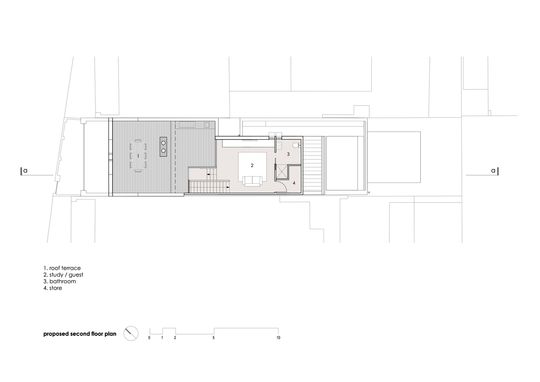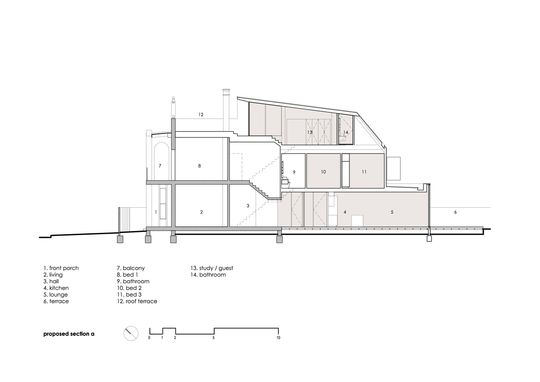From the front this home is a pretty standard Victorian-era Melbourne terrace. Inside however, mcmahon and nerlich Architects have stacked new, modern spaces on top and behind the existing heritage building to create a modern and functional family home...
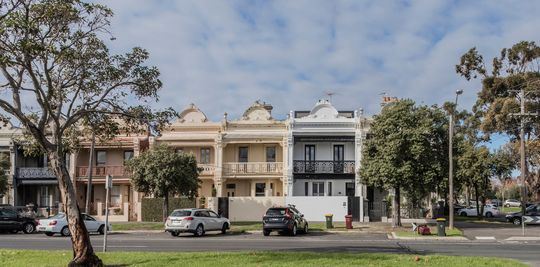
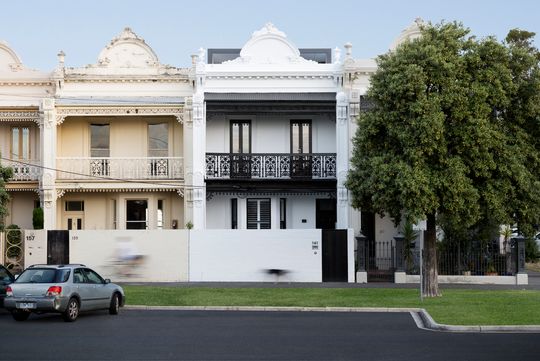
Working with a heritage building in good condition, the architects wanted to retain as much of the original building as possible. This was for both sustainability reasons, but also to retain the feeling and spacial qualities of the traditional rooms.
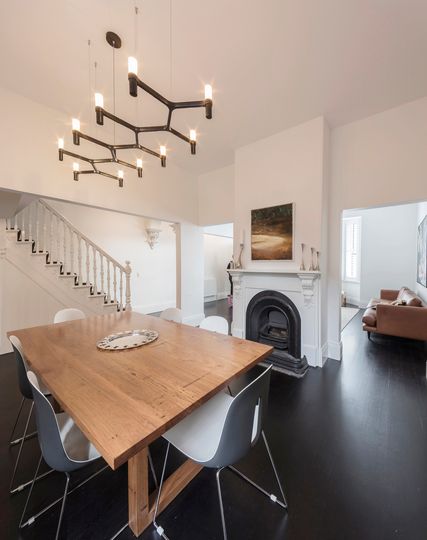
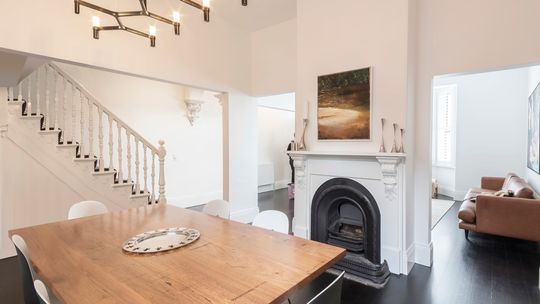
The architects have created a series of internal and external living spaces to create varying levels of privacy for every member of the family. These new spaces sit above and behind the original building, but are carefully woven into the old home, so every space flows into the next and feels cohesive.
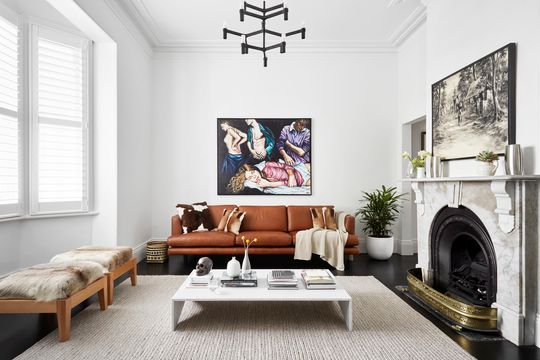
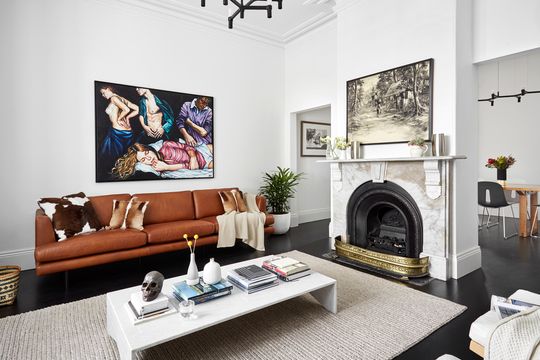
There's an opportunity for the family to gather in the new ground floor open-plan kitchen and living space which spills into the backyard. Alternatively, you might find a nook to sit and read a book in the study/guest room or soak in the sun on the new roof terrace. The ultimate aim of this diversity of living spaces is to create flexibility for the family.
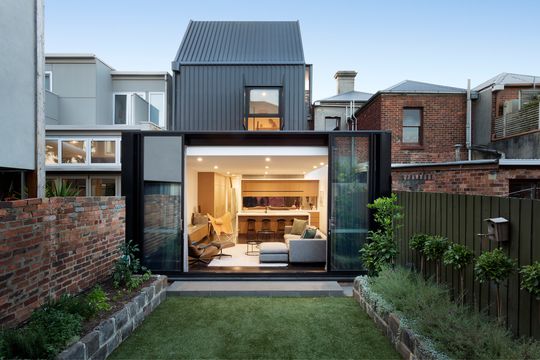
New spaces are wrapped in COLORBOND® steel. The chosen colour, Monument®, is slimming (like that go-to black dress), helping to minimise the visual impact of the new building. The architects describe it as a "subtle deception".
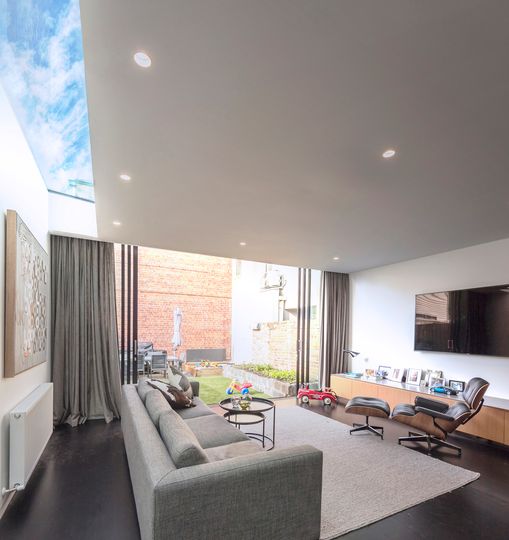
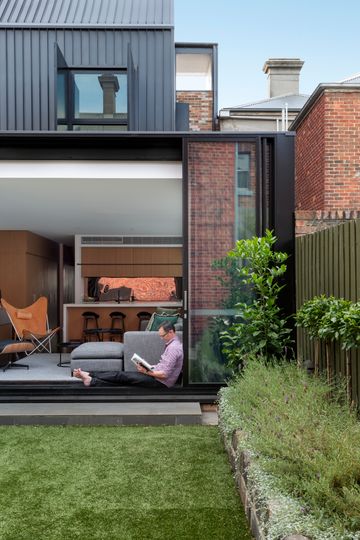
Perhaps the most striking (and functional) element of the renovation is the large sliding doors on the ground floor. When open, the house becomes at one with the backyard. This is especially important in a tight urban site, where space - particularly outdoor space - is limited. A skylight over the living area enhances the feeling that this casual space is more of a covered outdoor space than part of the interior. A bronze polished stainless steel splash back in the kitchen is a clever way to reflect the backyard into the home, but also to distort and warm the vista - another subtle deception.
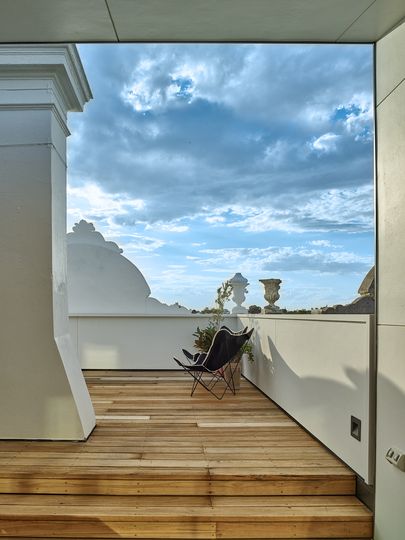
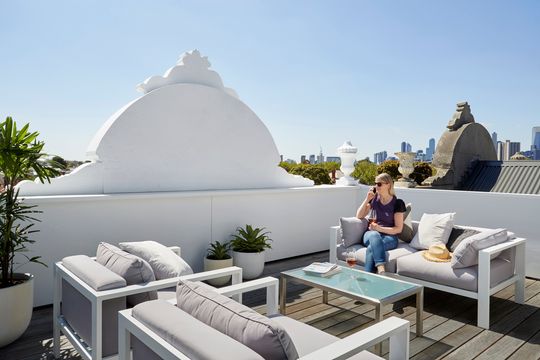
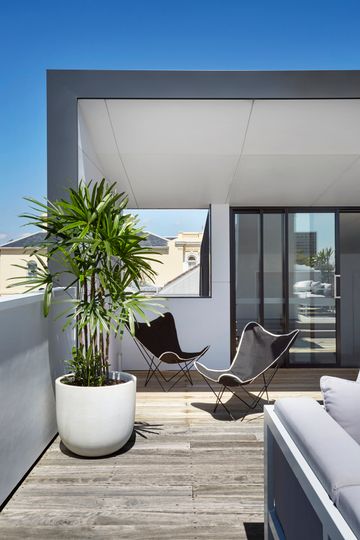
A roof deck crowns the renovation. Sitting comfortably behind the original parapet, the deck captures views of the city skyline and creates another, unexpected outdoor space on the narrow site.
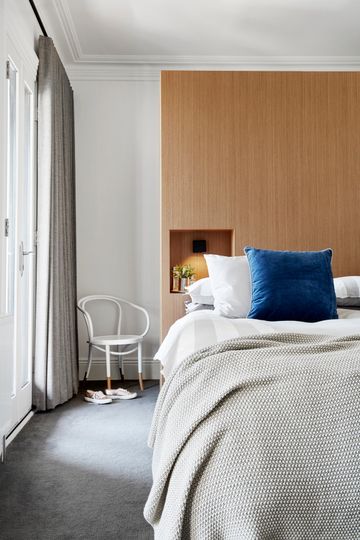
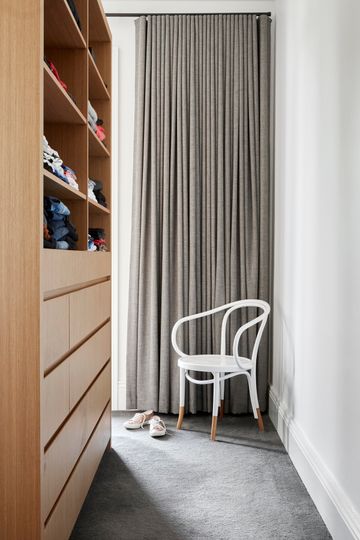
Mixing the traditional with modern in a fluid and cohesive way has created a friendly and comfortable family home. The architect have paid attention to how new and old work together and created new connections to the outdoors. With a range of spaces to suit a variety of purposes, this home is functional for modern family living.
