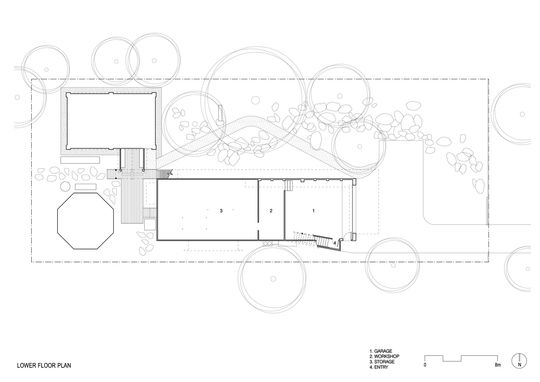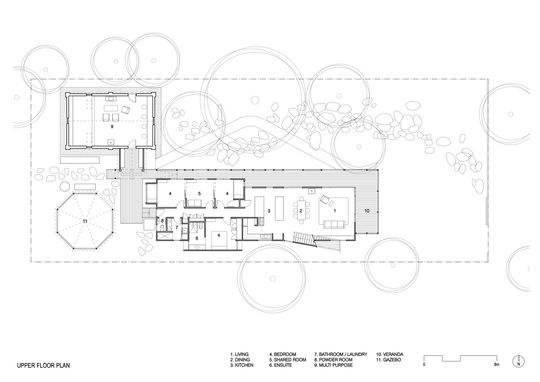Many of us dream of one day transforming an old church into a home. There's something about the history and the proportions of little old churches that does it. But those same factors make churches very hard to live in. It can take a lot of restoration work to bring them up to scratch. And if you've ever sat on a pew on a cold winters morning, you'll know how difficult old churches are to heat up. The owners of this church, the first in the Mundaring region just out of Perth, have done something a little different, but it works...
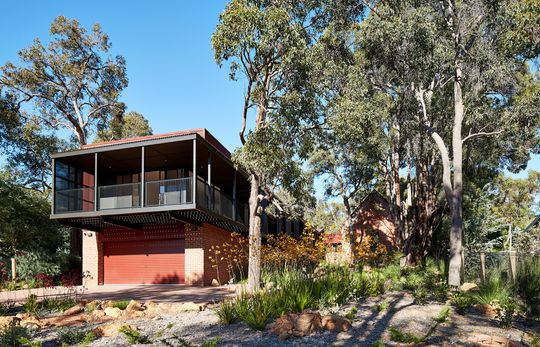
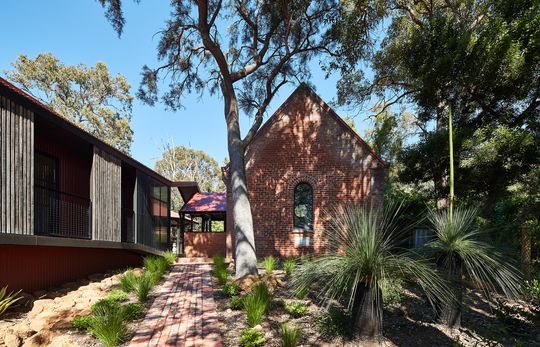
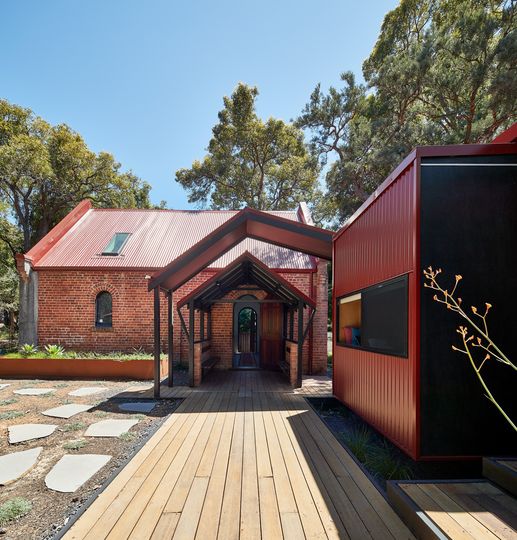
The owners bought the church and site with the idea of building a new home next to the church. "When first approached by the owners to build a house for less than $400,000", says the architect Iredale Pederson Hook, "we noted this could only be achieved if they trusted us to make cost decisions and worked with one particular builder. Openly minded workshops with the structural engineer and builder resulted in the impossible being possible."
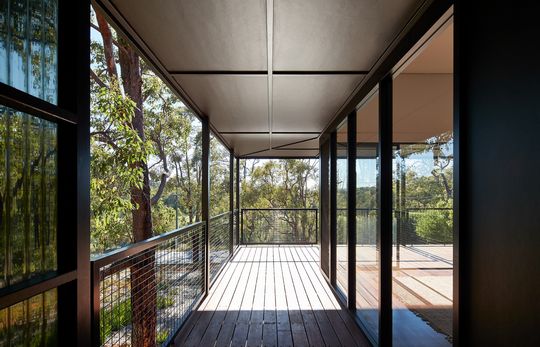
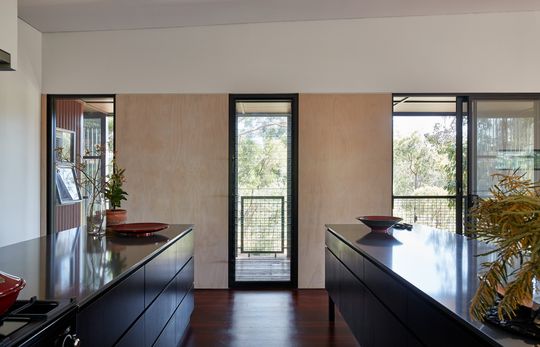
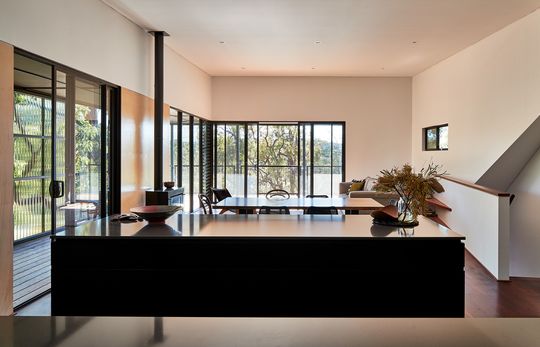
The solution was a new home which keyed into the existing buildings on the site - the church (1903), the church verandah (1987) and a gazebo (1980s). The new home draws its inspiration from the church, mimicking and reinterpreting the brick and corrugated iron of the original in modern and surprising ways. The brick walls of the church become the pediment of the new home, rising out of the ground and concealing a garage, storage and a workshop. The roof of the church becomes the walls of the home, clad in COLORBOND® steel Manor Red® to match.
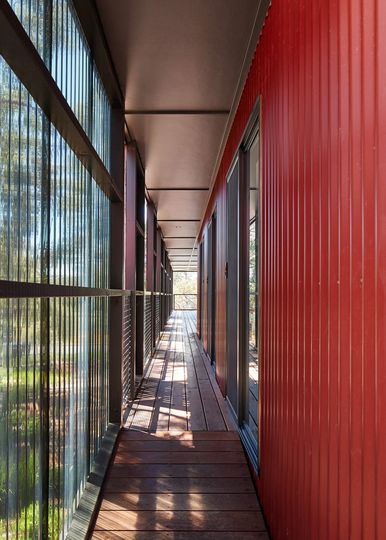
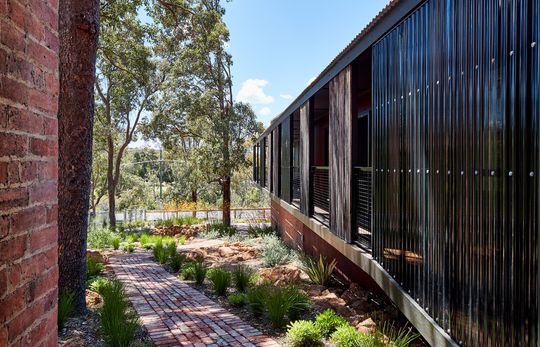
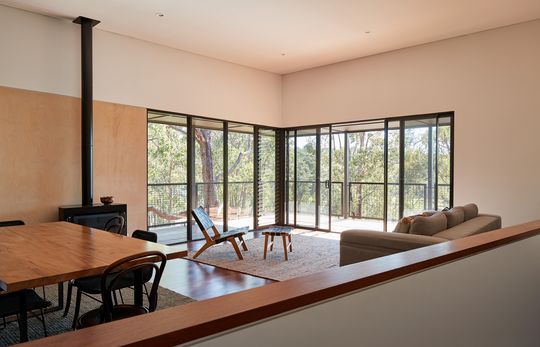
A verandah protects the entire north side of the home and connects house, church and gazebo. Glimpses of the church are distorted through grey polycarbonate sheeting and recycled jarrah battens - or, as the architect puts it, "the slick and the hairy". From inside, the verandah focuses the surrounding trees and garden, while simultaneously providing sun protection and privacy.
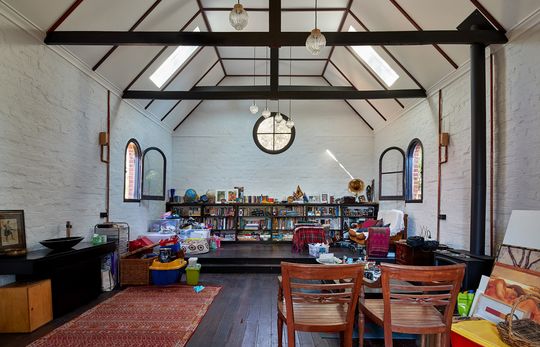
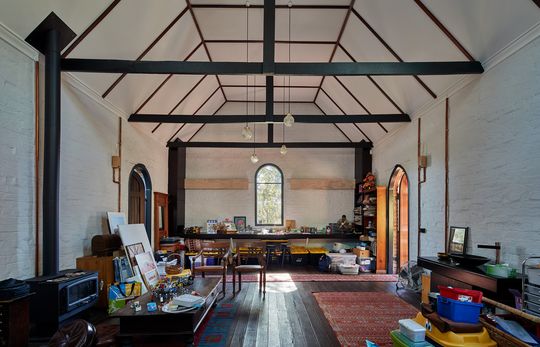
Keeping the house separate from the church means it can be minimally altered. Now used as a multi-purpose space, it also retains the potential to be used as a public space again. Lighting has been carefully considered; concealed strip lighting washes the walls with light, revealing their rugged and hand-crafted nature. The new lights are clearly distinguished from the original church, with the switch and light fitting connected by a copper tube running along the surface of the wall.
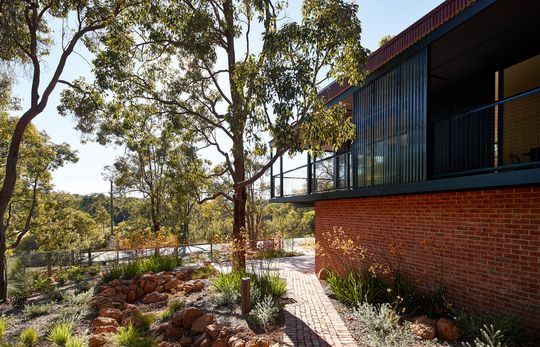
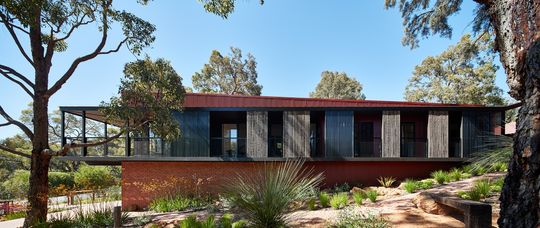
The gazebo is now an important outdoor entertaining space, the final piece of the puzzle that brings this site's entire history together.
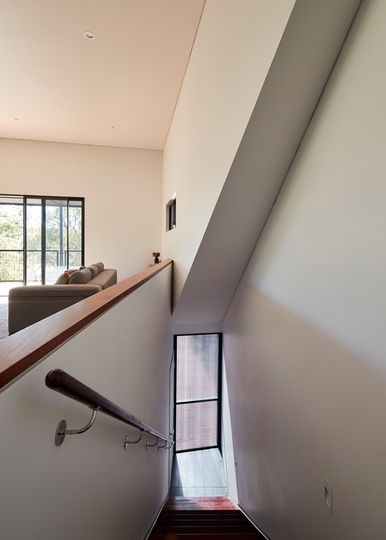
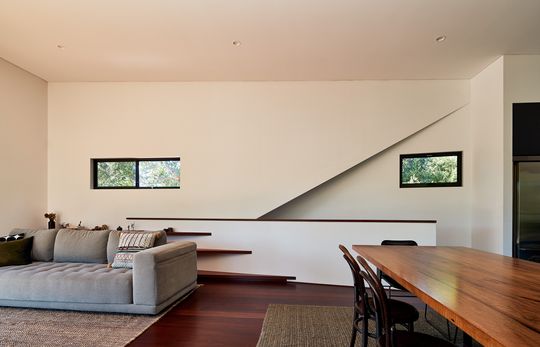
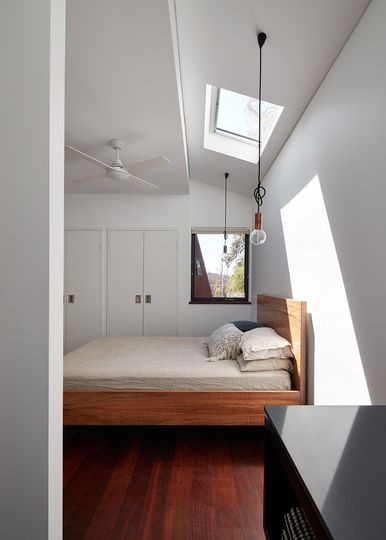
The project incorporates a number of sustainability measures to ensure it is a good citizen. "An on-site stream is developed as part of a larger network of water bodies that flow through the site", explains the architect. "This stream controls excessive stormwater, feeding native plants and attracting native birds." PV cells also provide power for the home and church. This is in addition to the social sustainability of retaining and respecting our built history and designing a new home around the church, in order for it to be minimally altered and potentially continue as a public space in some capacity.
