Many of us love the idea of living in a converted warehouse with exposed brick, steel and the raw industrial aesthetic. But the reality is, warehouses are not designed for living. It takes some creative solutions to make a warehouse into a home: without the right approach, a converted warehouse can feel cold, hostile and cavernous. When Durack Architects were asked to covert this old clothing warehouse in Sydney's St Peters, they carefully considered how they could transform the building into a modern, light-filled home without losing the industrial aesthetic the owner loved...
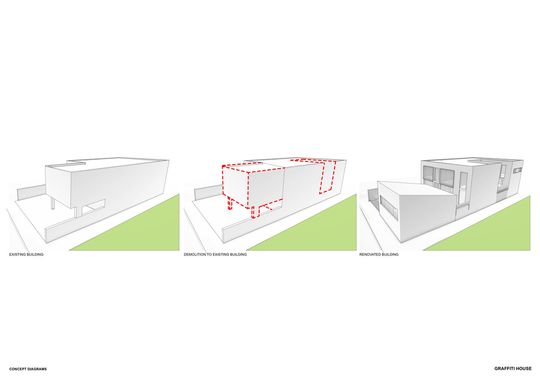
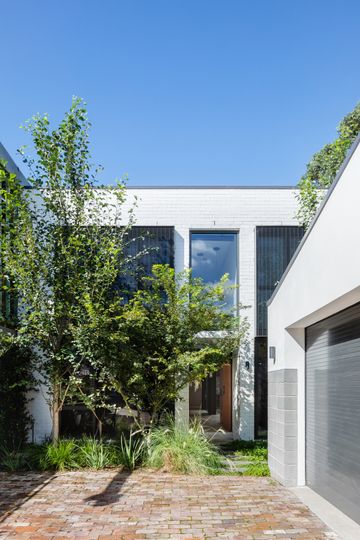
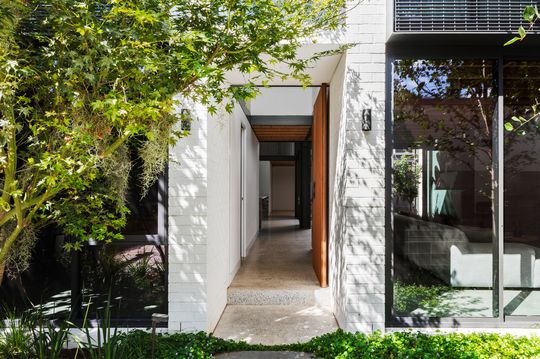
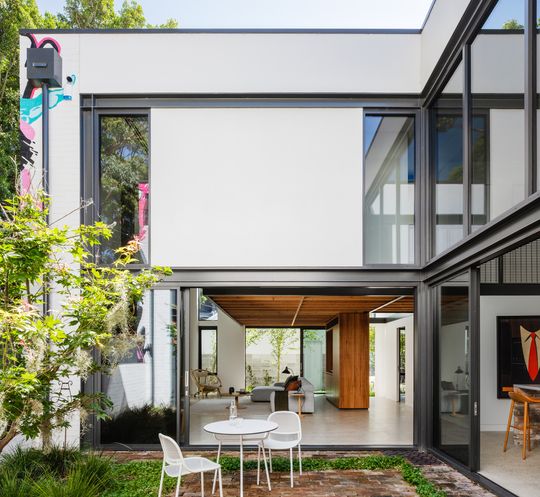
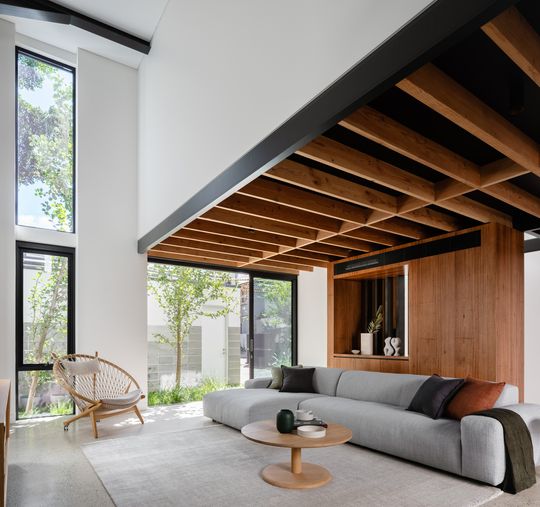
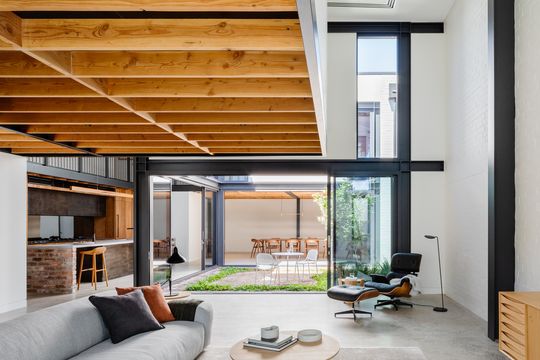
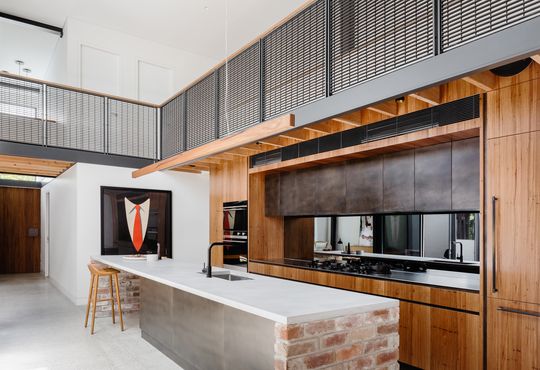
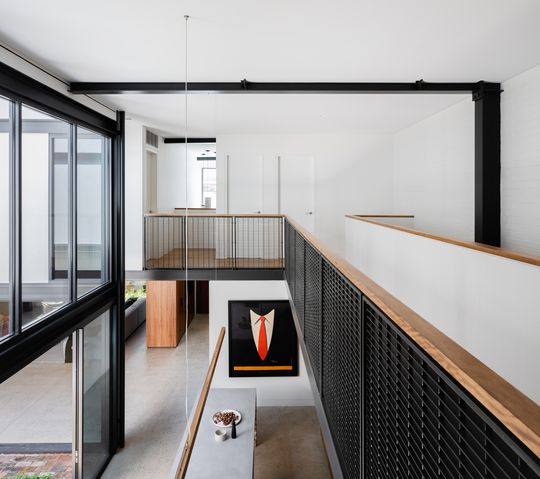
To turn the large warehouse into a home, a key move was actually demolishing part of the structure! The architect chose to remove a middle section of the warehouse to create a u-shaped plan. This brings plentiful natural light into the home, opens up views to the adjacent park and created the opportunity for an elevated courtyard which the new living spaces wrap around. Dramatic double-height spaces over the kitchen and lounge take advantage of the light from the courtyard and show off the full height and volume of the warehouse.
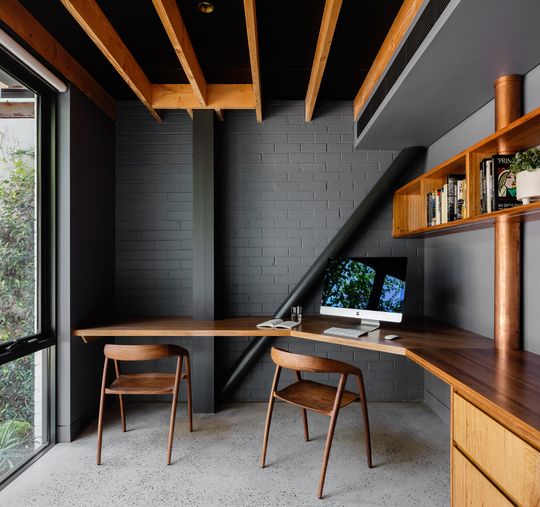
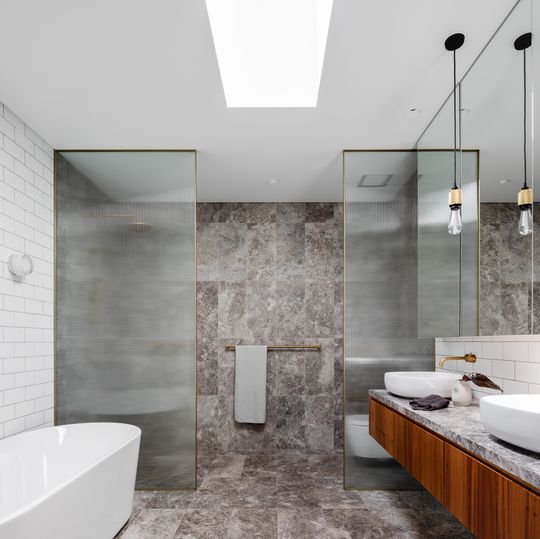
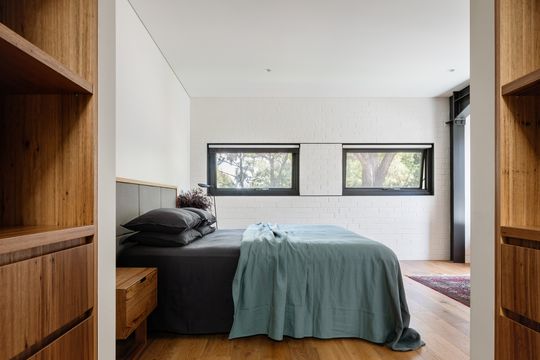
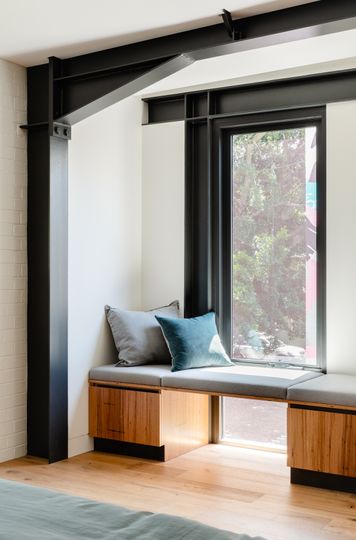
Materials and details were specifically chosen to complement and enhance the industrial vibe of the building. Exposed steelwork and timber joists maintain that utilitarian aesthetic, while industrial grating you'd normally find on a factory floor is creatively used as screens and balustrades throughout the home. Even rumbled brass tap fittings and joinery handles were selected to show off the raw beauty of the material. All this is contrasted with impeccable detailing and clean sharp lines.
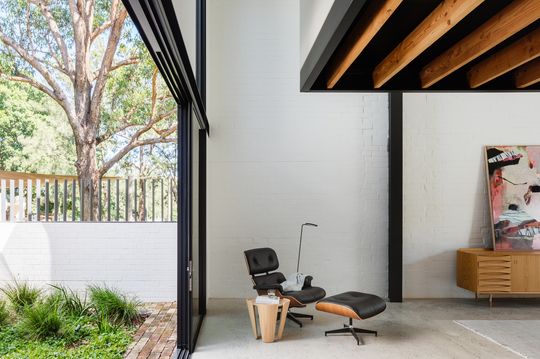
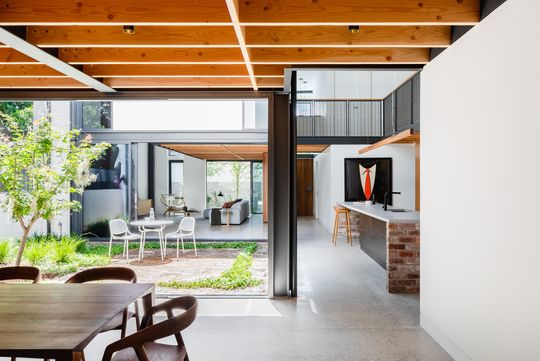
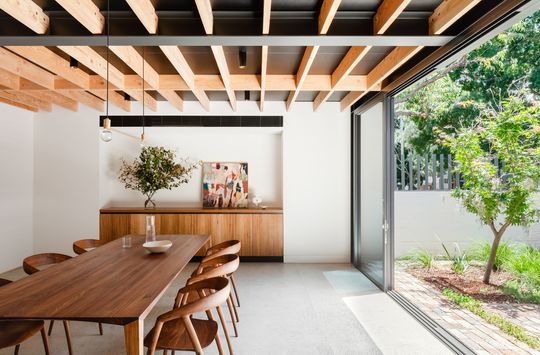
The courtyard at the centre of the home is crucial for bringing light and breezes inside and creating a connection to the outdoors. Elevated above the adjacent park, it provides views of the treetops while still ensuring privacy for the homeowners. Large sliding glass doors allow the home to open up to the outdoors, effectively disappearing the walls into the garden and extending the home outside.
The project is called Graffiti House, but you might be wondering where it gets its name...
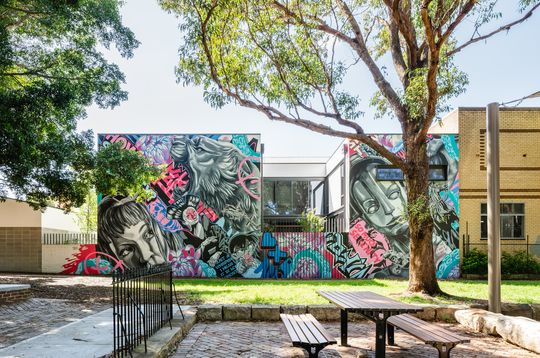
"Paying homage to the diverse and textured community of St Peters this extensive facade over-looking Simpson Park has undergone a facelift with a piece of commissioned street art a collaboration between a gallerist client and local artist Alex Lehours", explains the architect.
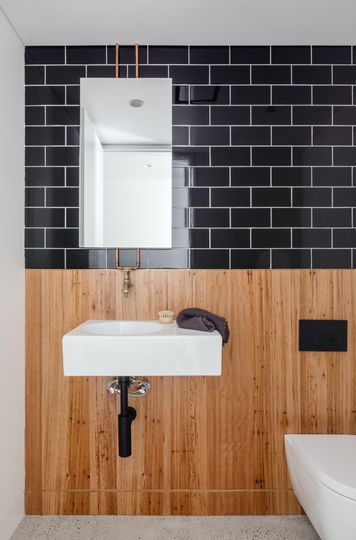
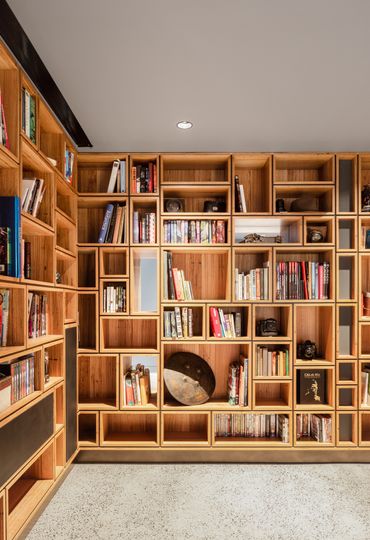
This bold renovation shows that warehouses can be transformed into incredible homes without losing their industrial sensibility. But all of this nearly didn't happen! "The project had a shaky start on-site and not long into the construction the original builder became insolvent", explains the architect. "Fortunately, Durack Architects shares an office with a respected builder who was able to take over the works and bring the project back to life."
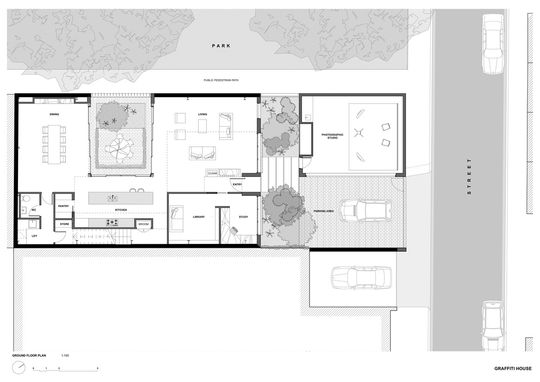
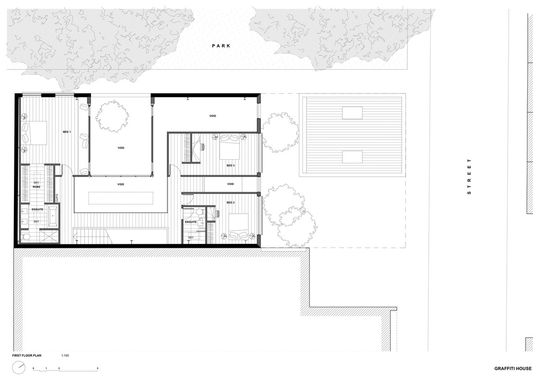
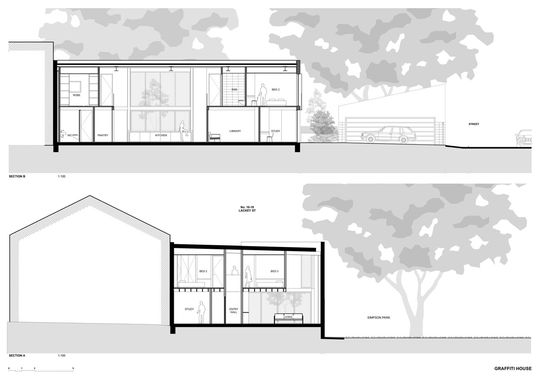
Not just an incredible home, but also a piece of public art for the community, Graffiti House is a wonderful example of how we can transform our existing buildings into functional new spaces full of character and history.