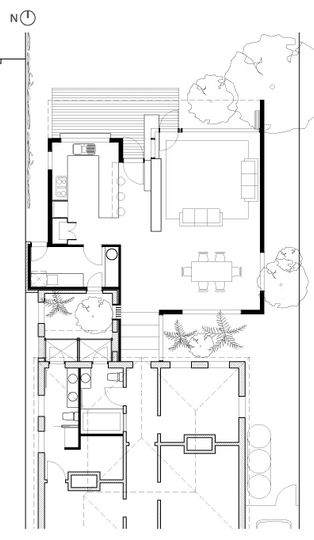If you've got a north-facing garden, you better make the most of it! This striking rear extension in Hawthorn by Habitech Systems takes advantage of its orientation to connect to a sunny garden and generate electricity for the whole house...
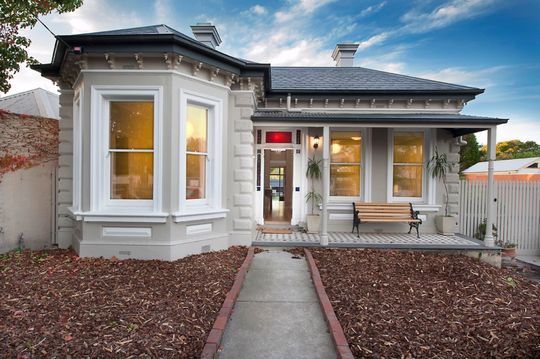
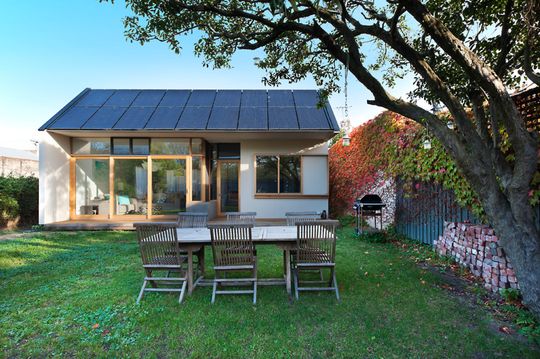
An elegant 1890s home in leafy Hawthorn is the setting for this technology driven, eco-friendly addition. Yet, from the 19th Century street front, it's hard to imagine the 21st Century innovation happening in the backyard...
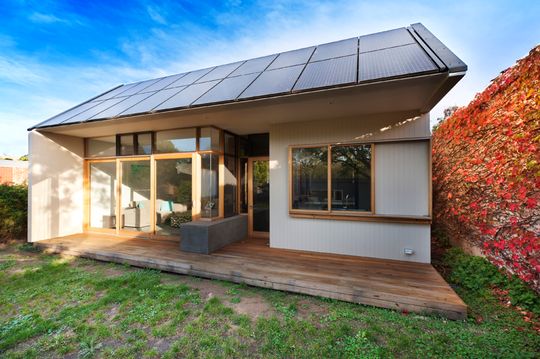
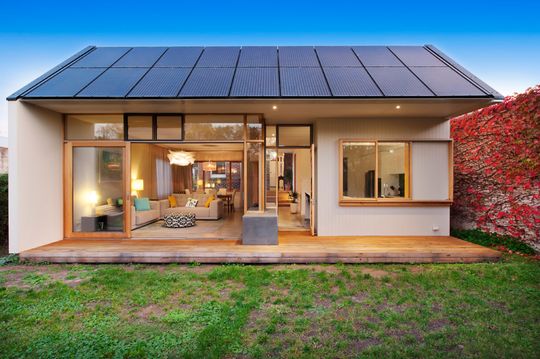
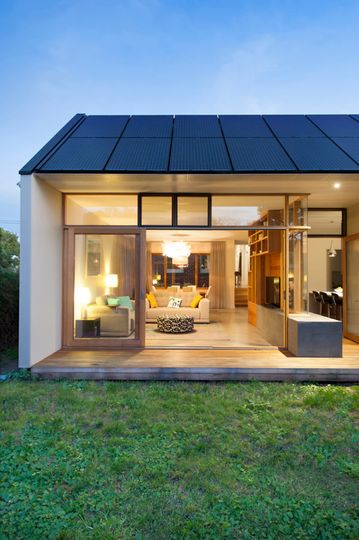
Out back an iconic solar-powered 'engine' is driving this home. The clients wanted an all electric home which could be powered by renewable energy. The architects designed an energy efficient extension which has solar panels neatly integrated with the roof plane to power the whole house. The needs of the solar panels informed the design of the roof - the angle chosen to maximise solar gain - allowing the 5kW to provide almost all the energy needs for the home.
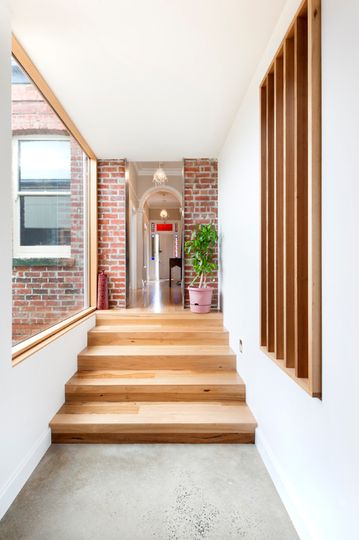
The addition was designed to sit away from the original house, making it easier to create a new, energy efficient living space. By stepping the extension down five steps from the original, the new living, dining and kitchen areas can sit on a concrete slab to harness the concrete's thermal mass. The separation of old and new also allows light to enter existing rooms and highlights the beautiful original brickwork.
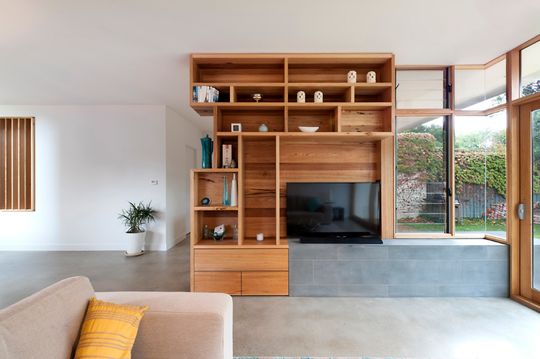
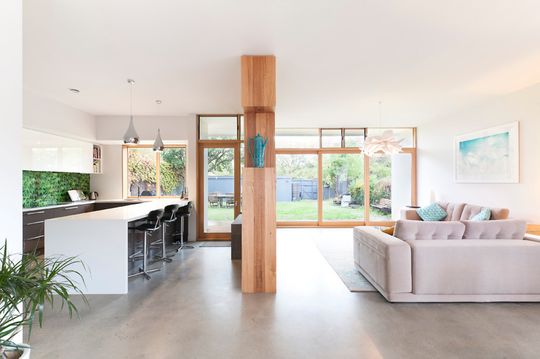
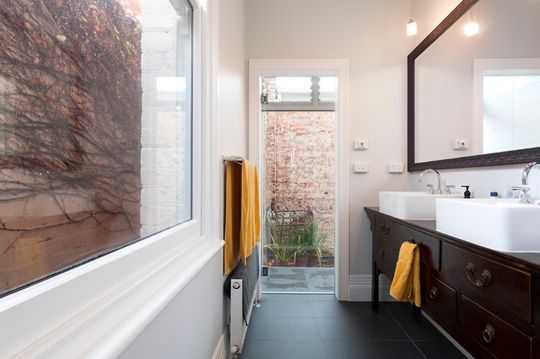
A clever bathroom and ensuite design utilises an existing part of the house to create two side-by-side glass showers which face a private courtyard surrounded by 120 year-old brickwork.
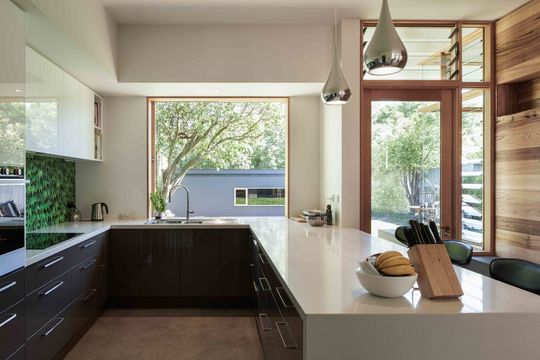
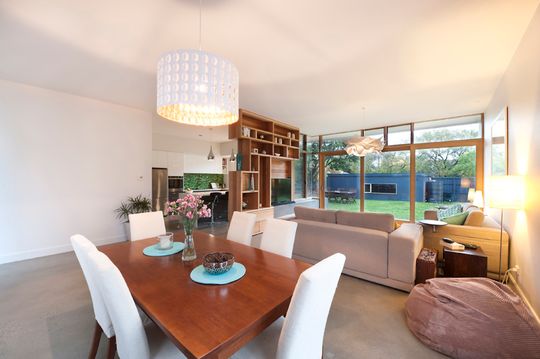
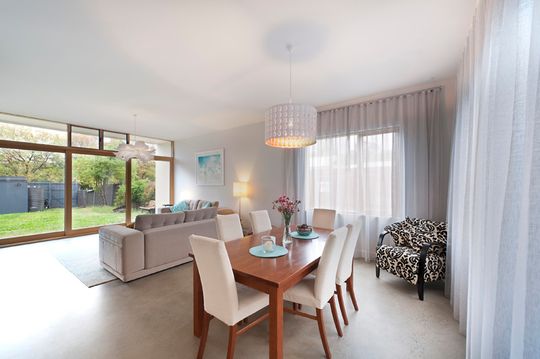
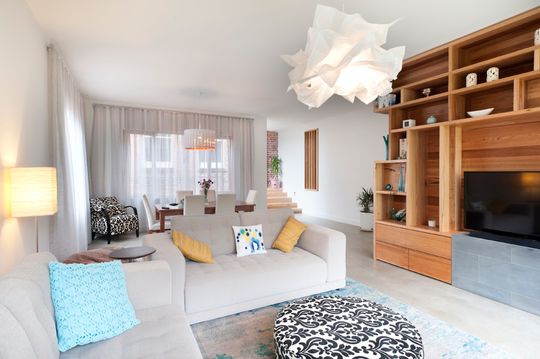
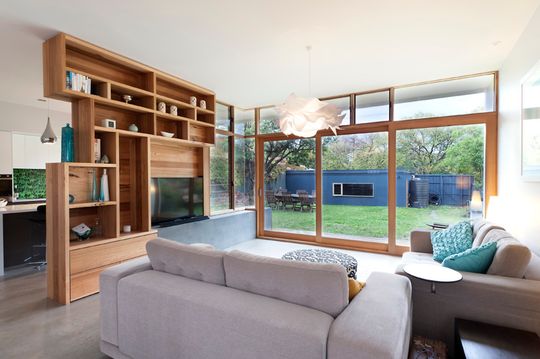
A passive solar design means the home feels light and comfortable year-round with minimal additional heating. Ventilation is handled by louvre windows and the living areas open onto the backyard via generous timber sliding doors. The modern, open-plan addition is the perfect counterpoint to the solid, cellular original. The former providing a relaxed communal space, while the latter works well as more private bedroom and bathroom space.
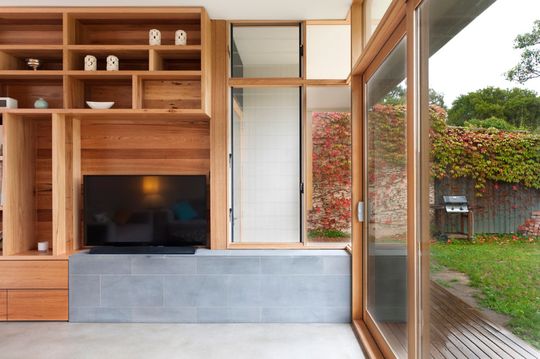
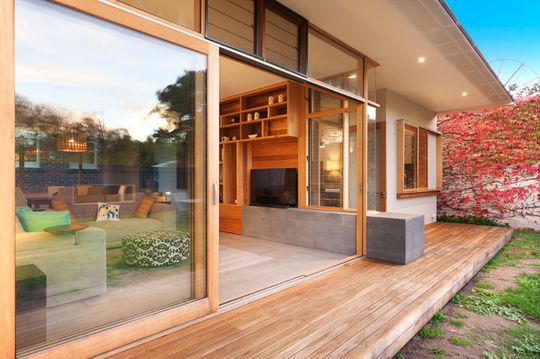
"The design makes the most of a wonderful north facing orientation to the rear of the property, maximising solar passive performance and the connection of new living/dining/kitchen areas in the extension with the garden."
