In 2009, Victoria (in Australia's South East) experienced devastating bush-fires. Now known as Black Saturday, the series of fires and extreme conditions led to 173 deaths and 414 injuries. One of the hardest hit communities was Kinglake, a small community 45 kilometers North East of Melbourne.
While many who lost friends, family and their homes in the fires chose to leave, many others feel so strongly connected to this area -- their home -- that they have chosen to carry on and rebuild.
Hillside Habitat is a house designed to replace one lost in those terrible fires. It is set on a steep mountainous site overlooking the Kinglake National Park. The site has spectacular views over the regenerating forest towards the Mornington Peninsula. In such an incredible location you can understand the deep connection people feel to this landscape.
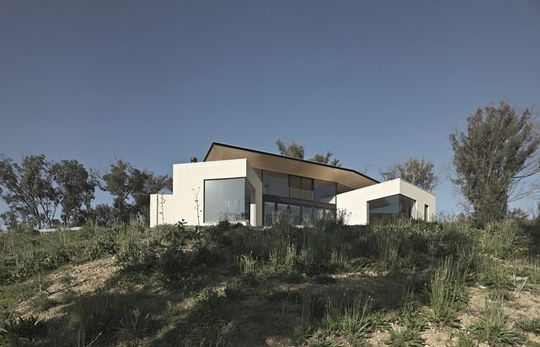
Hillside Habitat: Hillside Habitat is set on a hilltop overlooking Kinglake National Park.
"This exhilarating location with its towering eucalyptus trees and diminishing scars from that phenomenal day required a design response equally as unique." -- Edwards Moore Architects
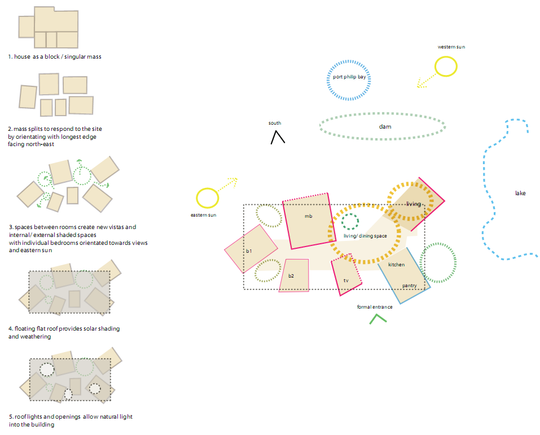
Concept: The concept diagram shows how the project's functions are broken up and arranged to maximize views and access to sunlight. The space in between becomes living areas which also capture views. The whole arrangement is unified by a lofting roof above.
A Fortuitous Meeting
On that dark Saturday as the owners of this new home were escaping with their two Great Danes, Architect Juliet Moore was being winched to safety from her own home -- on the same street. Unbelievably client and architect didn't meet until the following days when the community were gathered in emergency shelters.
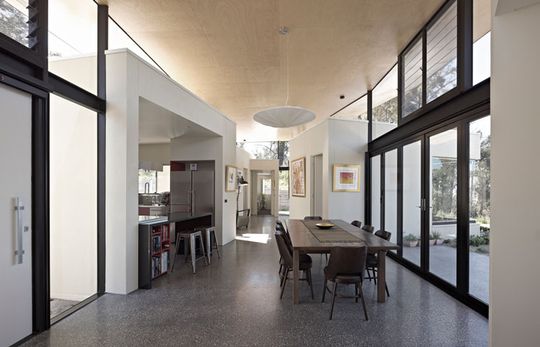
Room Clusters: The open plan living area is surround by a cluster of other more private rooms. The arrangement feels more like camping than traditional house living -- albeit pretty luxurious camping!
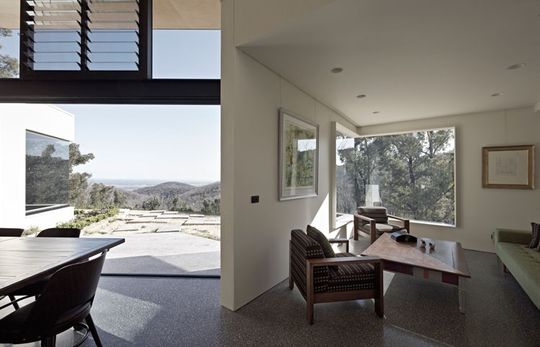
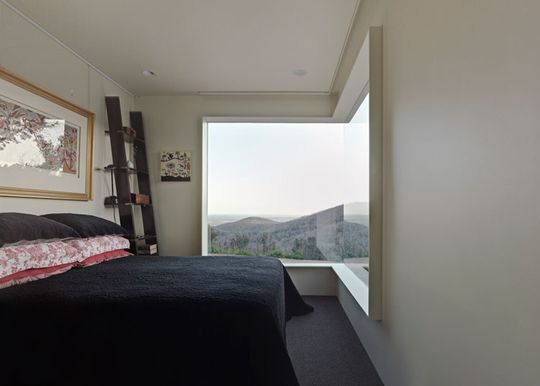
Blurring Edges: Frameless corner windows make the walls disappear into the surroundings.
Bushfire Regulations
While bushfire regulations were a necessary consideration, Edwards Moore Architects have not succumbed to the simplistic route of creating a bunker. Instead, Hillside Habitat is a celebration of place. Toughened laminated glass is used to provide the necessary bushfire protection without blocking out those majestic views.
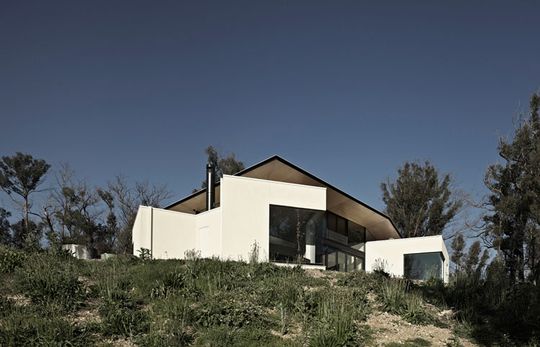
Elegant Siting
The house is elegantly placed on the site -- not as a monolithic box, but a series of smaller pavilions connected by a sailing roof. Each room is arranged to make the most a different aspect -- the fact that both the clients and the architect share this connection to the Kinglake area is obvious.
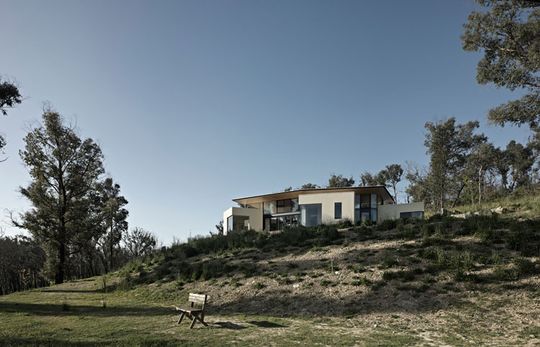
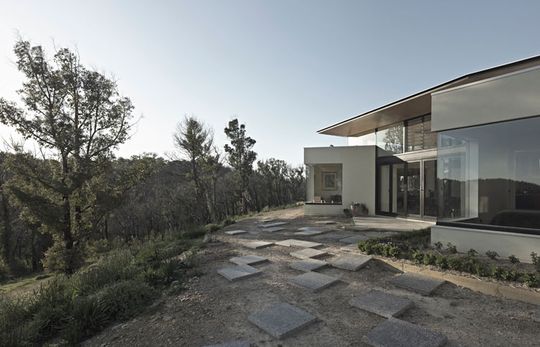
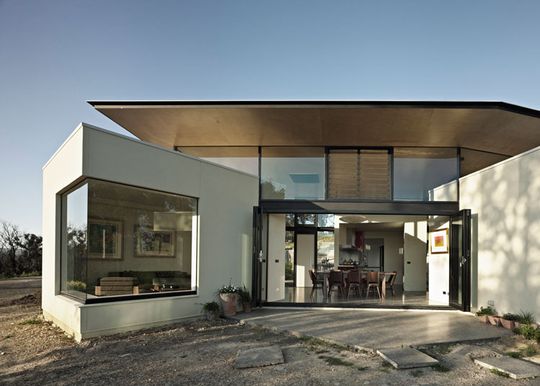
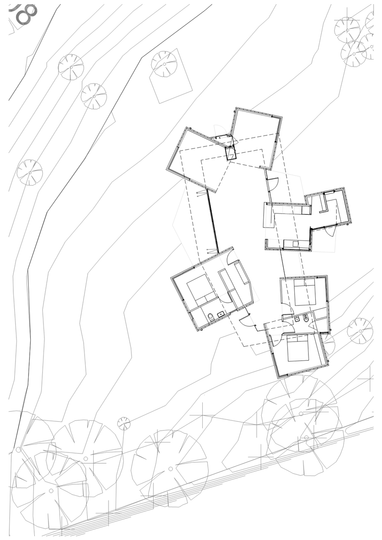
A Biophilic House
Edwards Moore describe the design as 'biophilic' -- "love of life or living systems". It seeks to fulfill "the connections that human beings subconsciously seek with the rest of life."
With each room of the home feeling so distinctly and intimately connected to its own environment, the architects seem to have achieved a biophilic house for their clients.
After such devastation, this beautiful example of regeneration is a testament to both the client and the architects appreciation of this spectacular and unique environment.