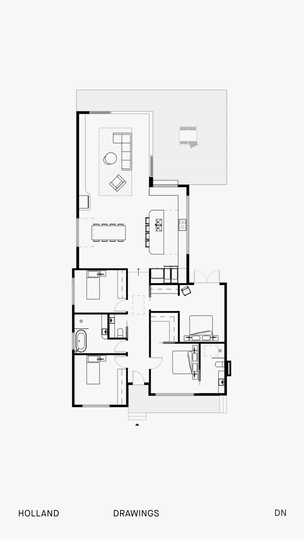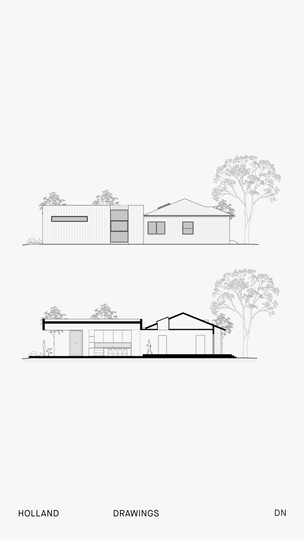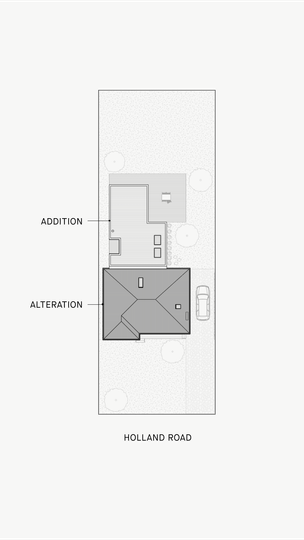Tucked away in Melbourne’s Ringwood East, on the lands of the Wurundjeri people of the Kulin Nation, Holland House is a ripper example of how old and new can blend perfectly to create a home that’s as stylish as it is functional. This renovation project, helmed by designer David Noordhoff, breathes new life into an original single-story house while maintaining its charming character. The result? A home that’s ready for the future but still has one foot in the past—just the way its owners, Erin and Julien, envisioned.
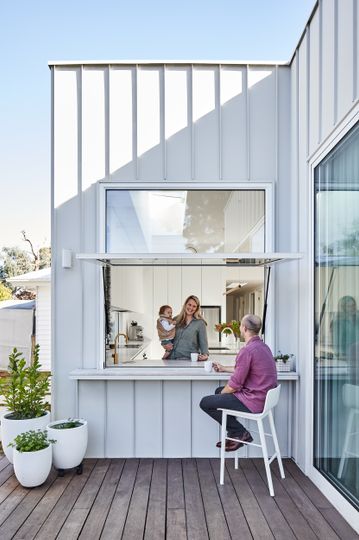
Now, let’s talk about the stars of the show. Erin and Julien, a young couple with big dreams and bigger family plans, wanted a space that could grow with them. They loved the bones of their existing house, but it was clear the place needed more than a lick of paint. We’re talking outdated finishes, poky little rooms, and not a hint of connection to the lovely garden outside. So, they handed the reins to David, who—fun fact—was working on his very first solo project. No pressure, right?
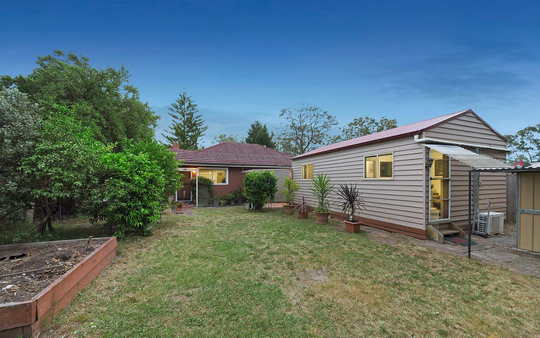
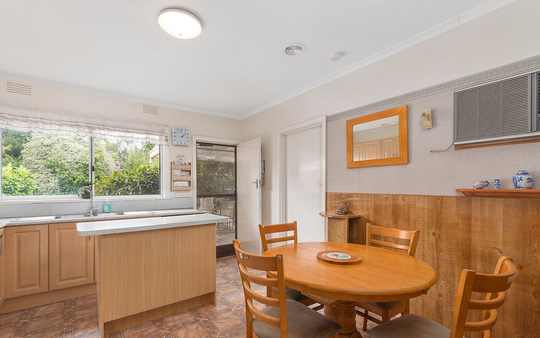
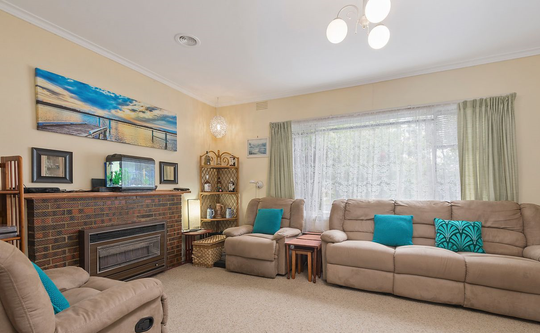
The original home felt poky, outdated, and disconnected from the backyard.
David’s approach was all about balance. He wanted to keep the essence of the original home intact, but also open it up, modernise it, and give it that all-important connection to the outdoors. One of the biggest challenges? Tearing down the compartmentalised layout (read: tiny, closed-off rooms) and making the whole house feel spacious and inviting.
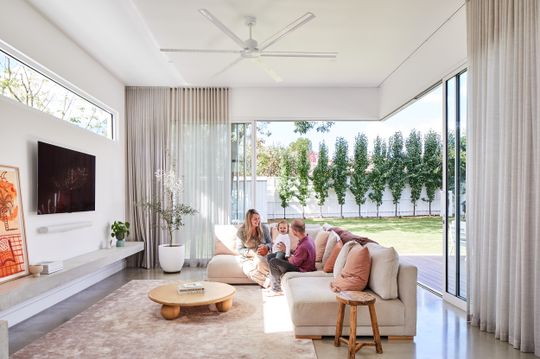
And that’s where the magic happens. The pièce de résistance of the renovation is a stunning corner window that steals the show. This architectural feature not only floods the home with natural light but also blurs the line between inside and outside. Suddenly, the once-dark interiors are bathed in sunshine, and the garden feels like it’s part of the living room. It’s a small design move with a huge impact.
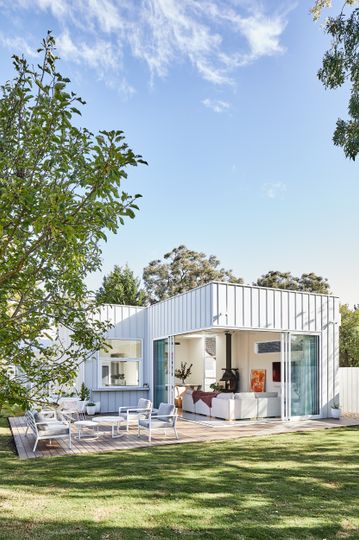
Speaking of design challenges, let’s talk about that cantilevered corner sliding door. This was a tricky one to pull off, but David and his team of engineers worked together to make it happen. Not only does the sliding door offer sleek, seamless access to the garden, but it also became a signature feature of the house. It's proof that even the most complicated design elements can become standout moments when done right.
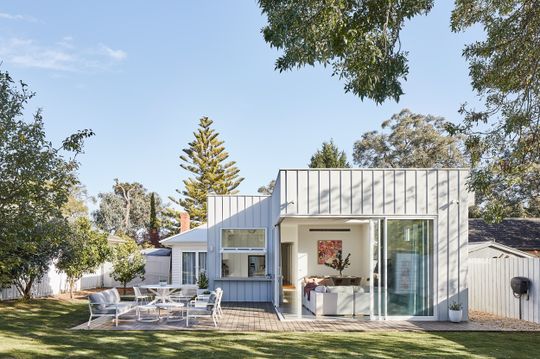
Throughout the home, David’s choice of colours and materials works wonders. He carefully picked a palette that respects the old while embracing the new, creating a harmonious flow from the original structure to the contemporary addition. It’s like the old house and the new addition are having a friendly conversation with each other—one that you’d definitely want to eavesdrop on.
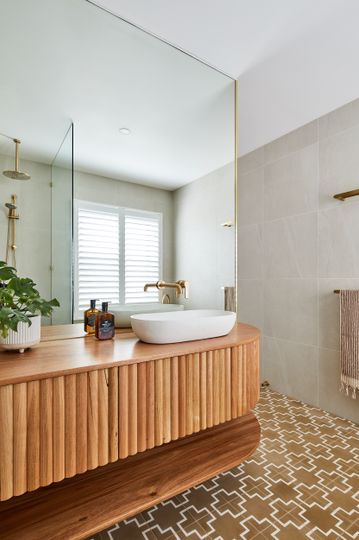
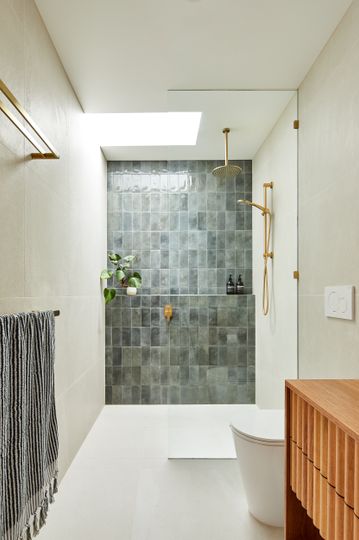
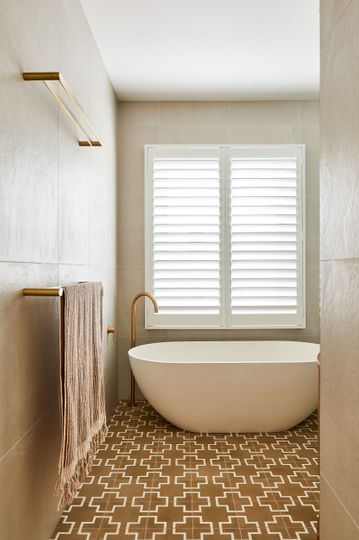
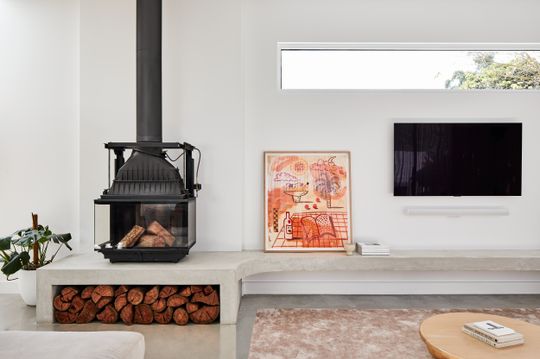
But what about Erin and Julien’s expanding family? As it turns out, the house was designed to evolve with them. The original structure now houses the more private spaces, while the new addition gives them all the extra room (and openness) they’ll need as their family grows. It’s thoughtful design at its best, providing flexibility without compromising on style.
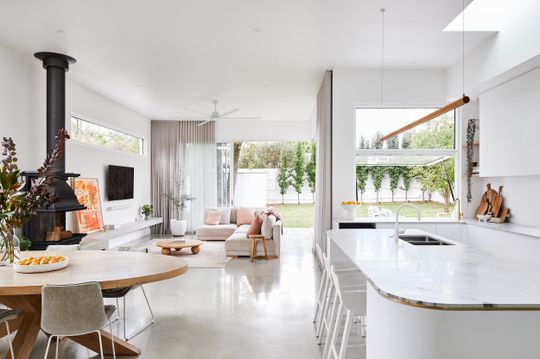
So, what makes Holland House stand out? It’s not just the fancy windows or clever engineering—it’s the way the home tells a story. Every corner of the house, from the sun-soaked skylights to the beautifully preserved heritage features, reflects the careful thought that went into its design. It’s a space that honours the past while looking firmly toward the future.
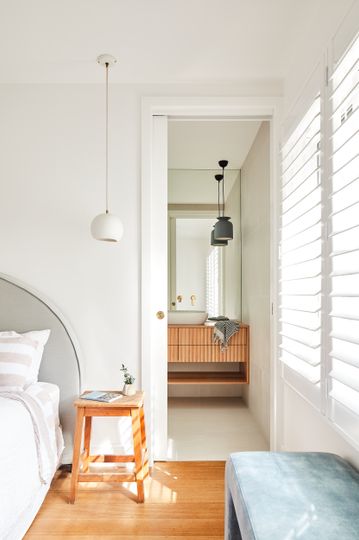
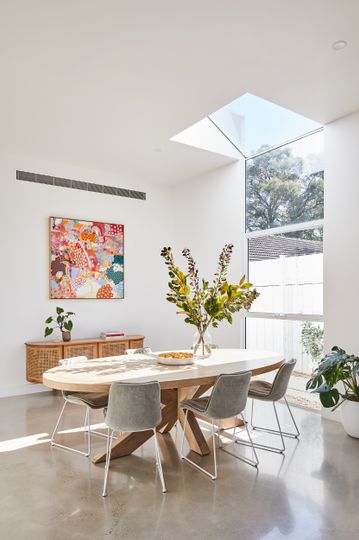
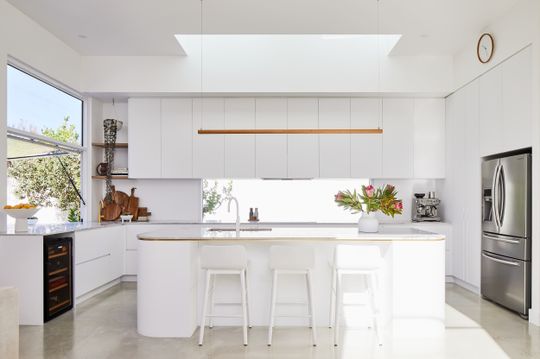
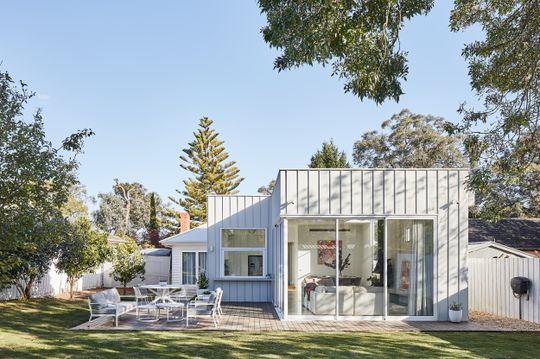
In the end, Holland House isn’t just a renovation; it’s a love letter to thoughtful design and the art of balancing old and new. Whether you’re into clever design features or just want a home that works for your family’s future, this project is proof that sometimes, with a little vision, you really can have it all.
