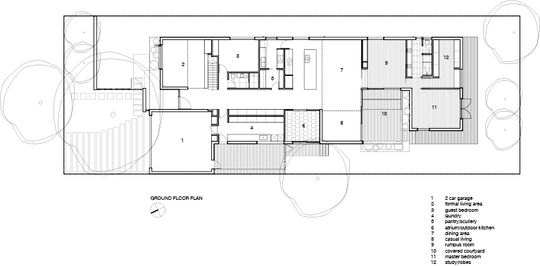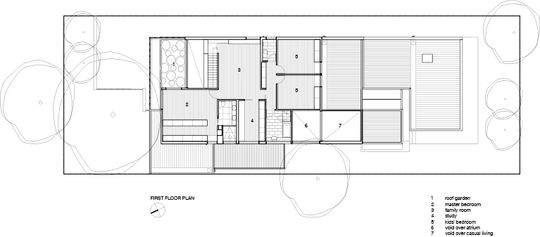Increasingly, families are opting to live together in multi-generational arrangements. There's the old trope of the failed-to-launch Gen Y who seems incapable (or unwilling) to leave their parents' nest, but this belies the numerous benefits of living together as a larger, multi-generational family. Beyond just pooling assets and possessions for financial reasons, living multi-generationally also has social benefits. For one, it allows the older generation to stay at home as they age, surrounded and supported by family. The other benefit is young parents can draw on the experience and availability of retired or semi-retired grandparents to help raise their children. But with this style of living comes a unique range of needs that often isn't catered for in the average home. Po-co Architecture has designed a home that's perfect for multi-generational living, creating plenty of opportunities for togetherness, but also private spaces for each generation to call their own...
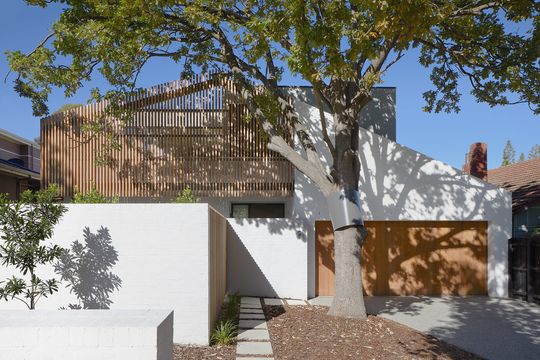
The new home is necessarily larger to accommodate the extra residents, so one challenge the architects faced was making the new home fit into its traditional suburban neighbourhood. They achieved this with an angled facade of solid and screened walls which mimics pitch of the surrounding gable roofs and creates privacy from the street.
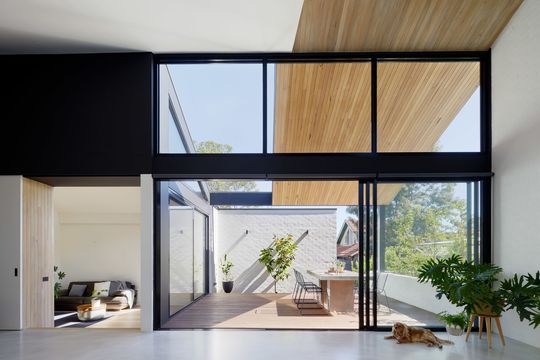
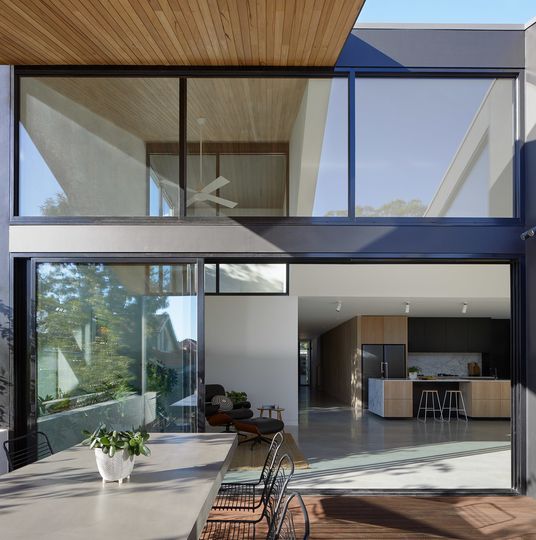
The generous entertaining, living, dining and kitchen spaces are shared by the whole family. There's a more formal living area to the front of the house and the informal living spaces at the centre. All the living spaces open onto their own slice of outdoor space, taking in views of an established oak tree and rooftop garden at the east and a central landscaped courtyard at the west.
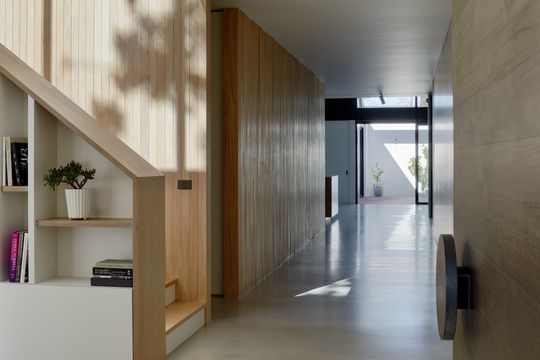
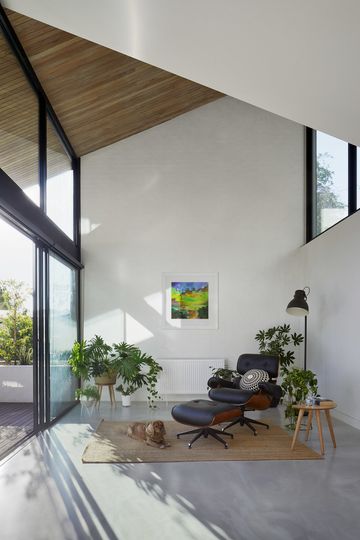
A spine of storage, necessary for any large family, runs through the centre of the home, connecting the entry to the living spaces at the heart of the home. Double-height spaces in this central living area connect both levels of the home, and fill these spaces with natural light, particularly in the afternoon and evenings when the family come together for meals and evenings together.
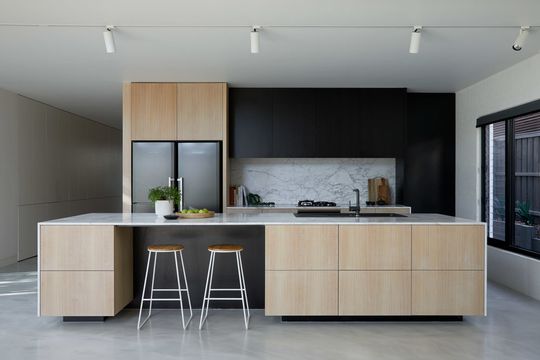
To accommodate all generations of the family, the architect designed two separate main bedroom suites. One, to the rear of the home on the ground floor, is within easy access of the shared living spaces but given a physical separation via a courtyard and a rumpus room. This bedroom for the older generation has its own private deck to the rear of the home. The rumpus room has a sliding door so it can be closed down for privacy, or opened up to become part of the shared open-plan living area. A guest room with access to a bathroom allows anyone in the family to invite guests to stay.
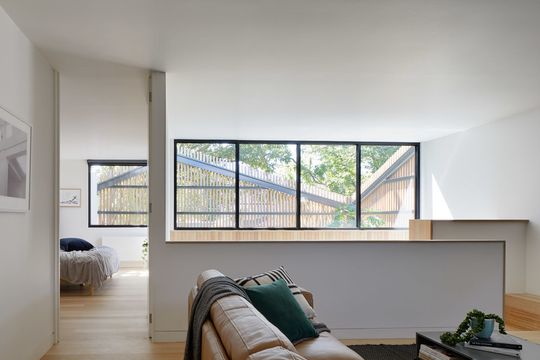
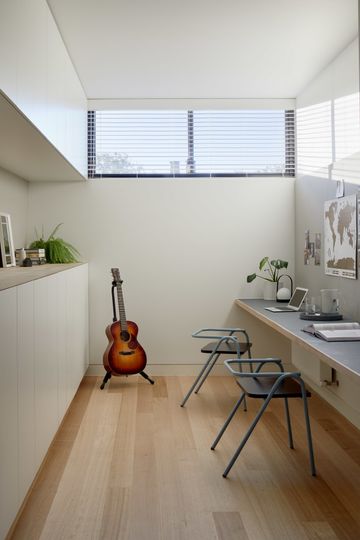
Upstairs is another main bedroom suite and two kids' bedrooms. All these bedrooms share a family room and study, for private family time when desired.
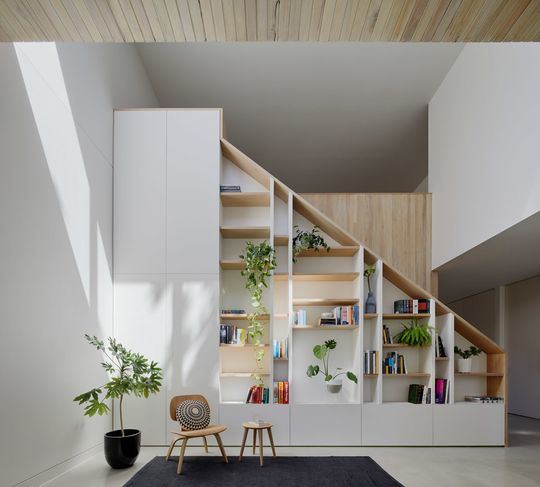
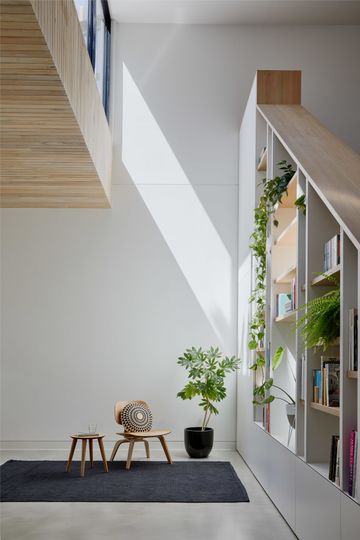
"Throughout the home, the spaces expand and contract, and contrast shadow with light. They function as shared formal and informal family zones with views or connection to garden or sky – giving the interior spaces a feeling of oasis from its suburban landscape." Po-co Architecture
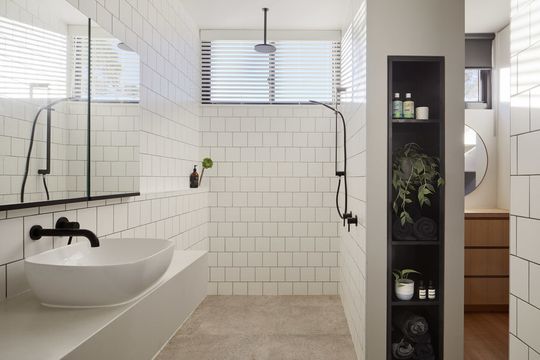
As multi-generational living becomes more popular, it's important the way we design houses reflects these changing dynamics. As House for Three Generations demonstrates, creating functional spaces for larger and more diverse families requires flexibility and a combination of shared spaces and private spaces, so every member of the family can meet their needs.
