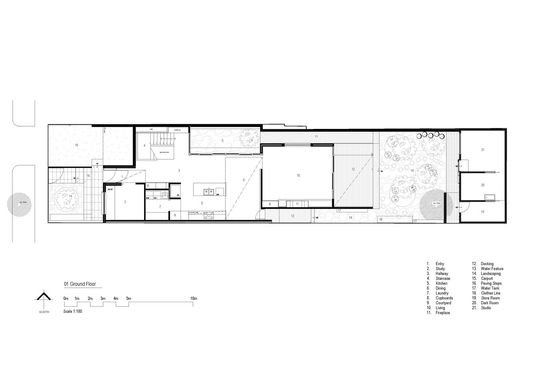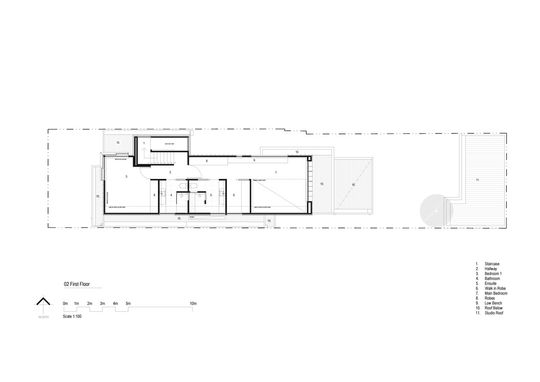Mid-century is not going out of style anytime soon for this creative couple whose stunning new forever home is inspired by the period...
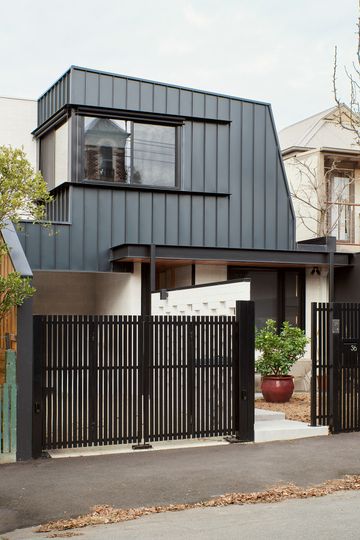
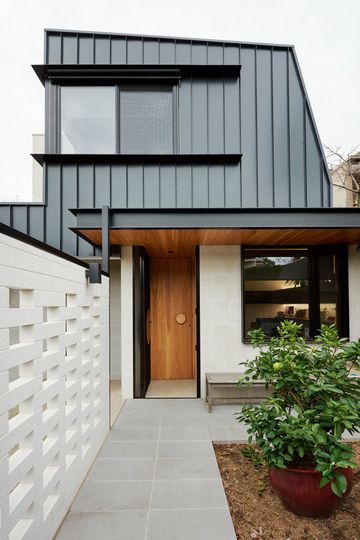
Kew Courtyard House was designed by Drawing Room Architecture for a couple who love art, gardening and entertaining and who also have a soft spot for mid-century architecture. But the long, skinny block with challenging orientation would prove a challenge; The owners wanted two bedrooms, a generous study, two bathrooms and a sunny kitchen and dining area as well as a separate living room. How to fit everything the couple desired in their forever home on such a tight site?
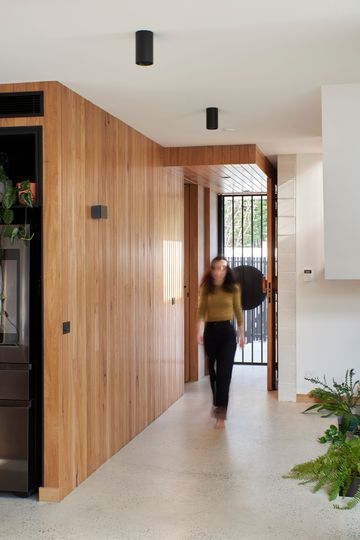
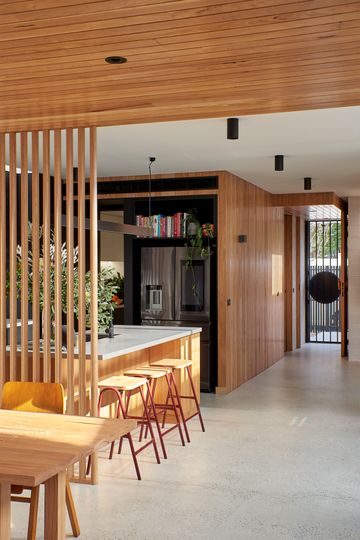
"The site was a previously subdivided one being only 7 metres wide yet over 45 metres long with north following the long side of the site", explains the architect. To ensure the home was both environmentally sustainable and filled with natural light, the architect began planning by placing the living areas to maximise natural light.
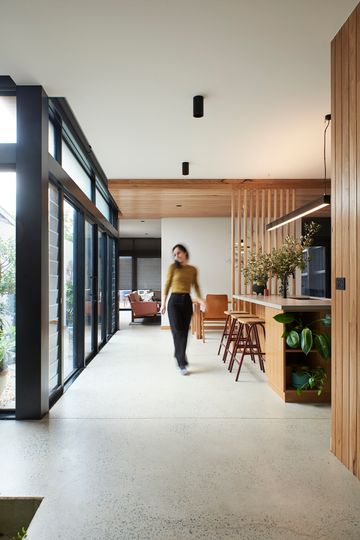
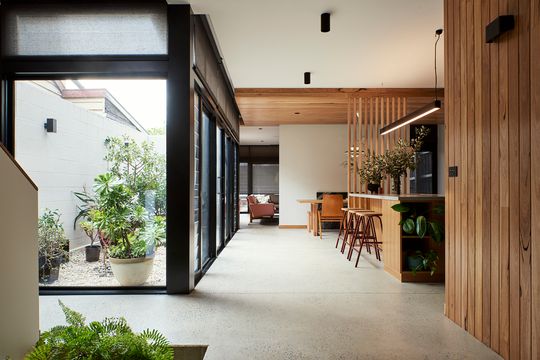
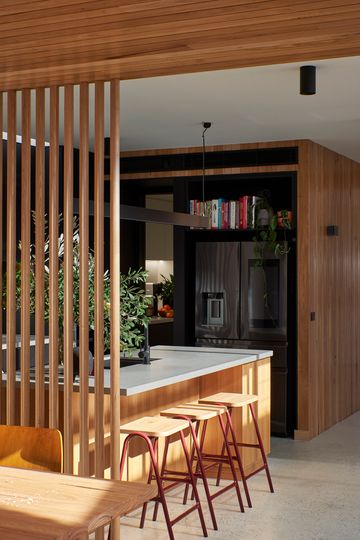
"Living rooms were placed to get lots of natural light and garden views, meaning a central courtyard needed to be carved out", explains the architect. "This courtyard would be the lungs, a green and light lantern to the ground floor living areas."
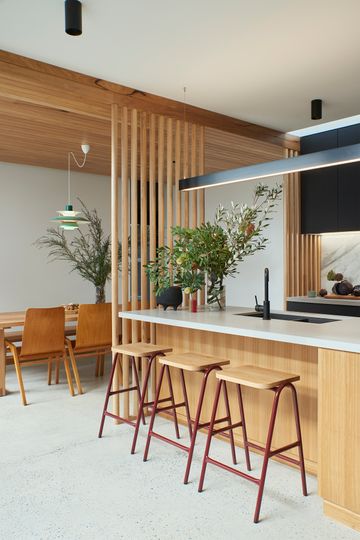
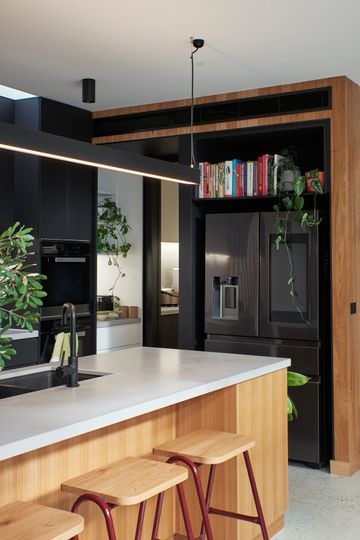
The living spaces open onto the courtyard with generous sliding doors, helping the home dissolve into the outdoors and visually extending the living spaces to the full width of the block. High-level openable windows mean the courtyard also helps to flush out hot air in summer with the help of a side door to create cross-ventilation over the dining area. The stair also assists with drawing out hot, stale air by acting as a heat stack thanks to floor-to-ceiling lourves.
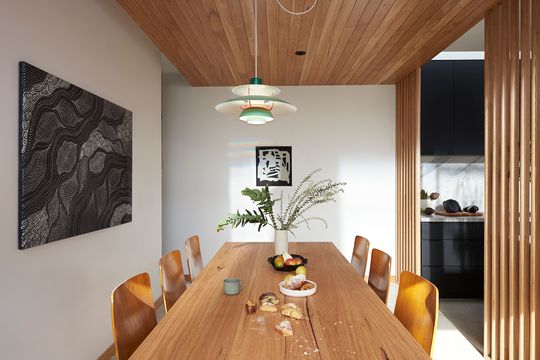
A timber ceiling over the dining area helps to create a unique sense of space in the otherwise open-plan kitchen and dining. Similarly, a timber screen separates the dining area and kitchen so the dining area feels intimate, without isolating it from the kitchen.
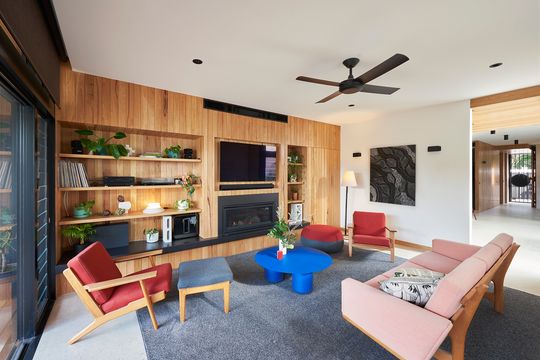
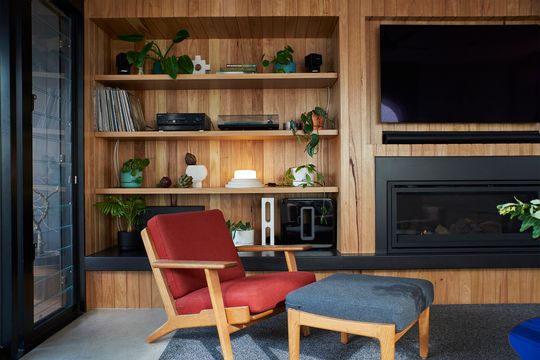
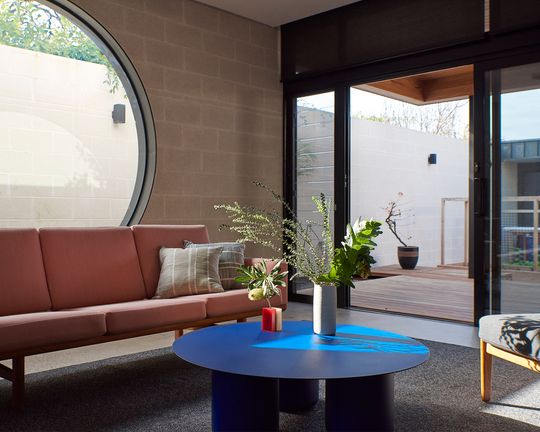
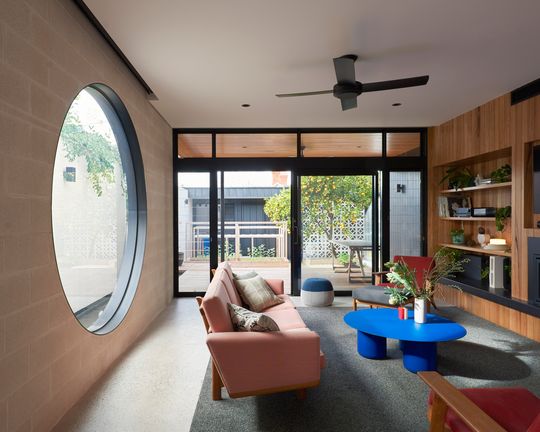
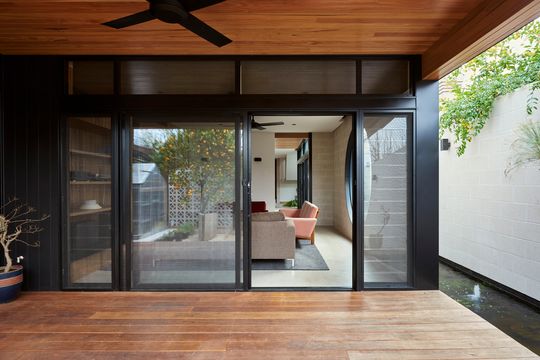
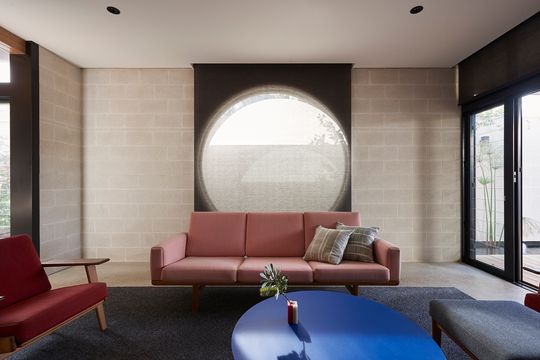
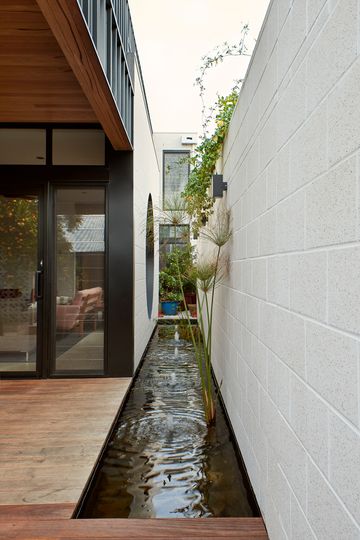
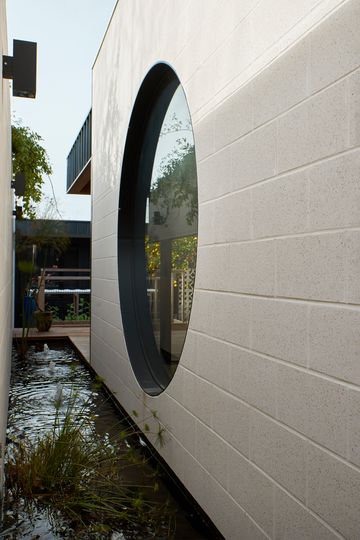
The living room flows effortlessly off the kitchen and dining spaces, while also feeling like its own designated space. A striking circular window overlooking a reflecting pond gives off strong mid-century vibes and creates a unique sense of space. Large sliding doors allow the living room to open onto the deck and garden for entertaining or just soaking up the outdoors.
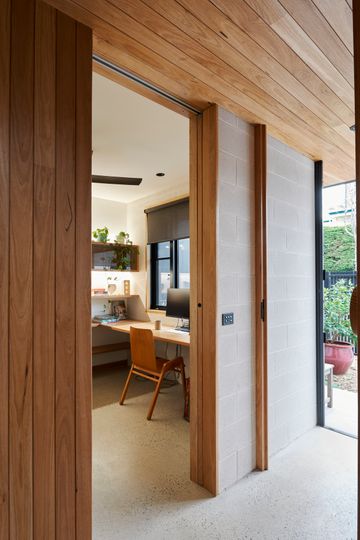
The study was placed at the front of the home, overlooking the street, which makes it the perfect setup for working from home, where visitors can easily access the office space without needing to go into the rest of the house.
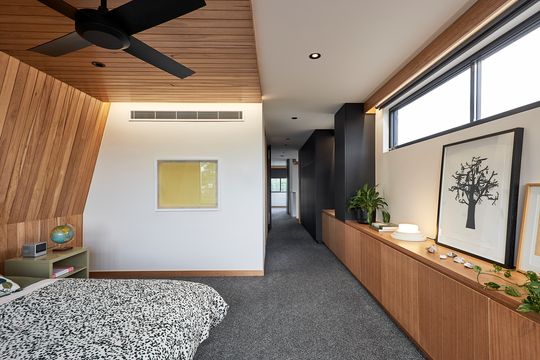
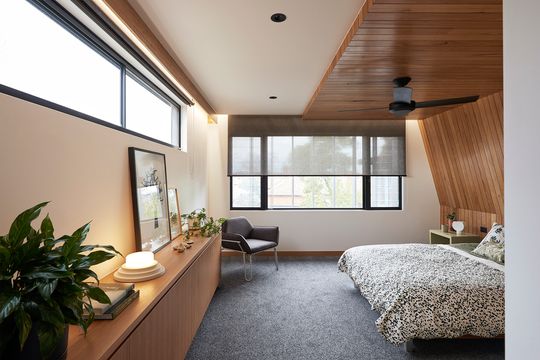
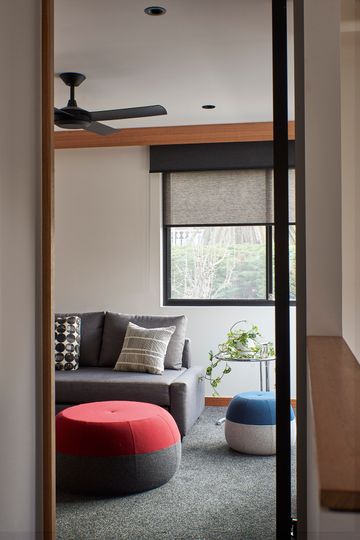
Upstairs, the two bedrooms feel private and enjoy leafy views of the surrounding rooftops. The main bedroom is generously proportioned and borrows space from what might otherwise be a hallway, while simultaneously opening up to the north. A low bench running along the north wall is a stylish way to squeeze in additional storage, while also creating a space to display artwork and other favourite things. The timber ceiling makes a return in the main bedroom, creating a cozy nook for the bed.
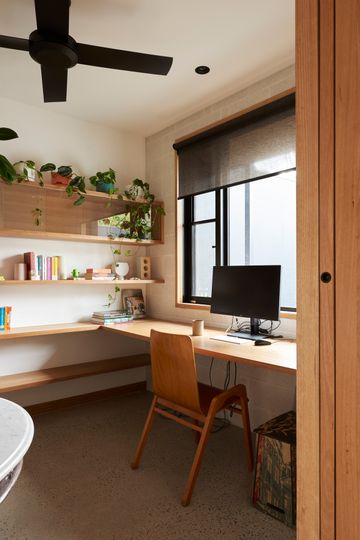
At the end of the block, separated from the house by a garden, is a studio for the couple, plus a darkroom and storage space.
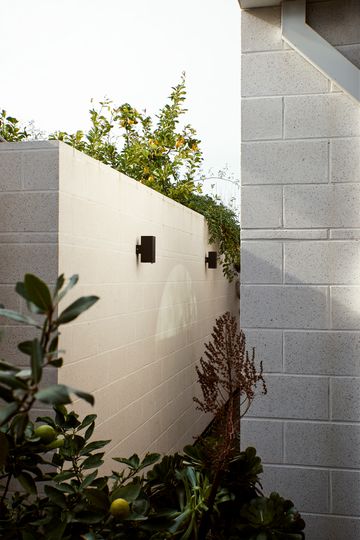
The architect has even managed to squeeze in very thin water tanks along the southern fence which feed the hydroponic rack for growing herbs and salad greens, making effective use of even the tightest space.
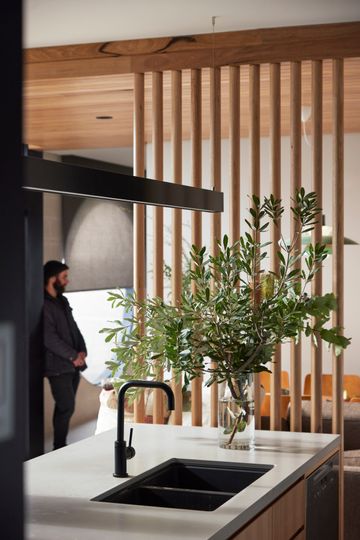
The material palette is heavily influenced by mid-century design and celebrates the inherent qualities of the materials, with local timber and concrete block contrasting with black steel details. A hit and miss screen at the front of the house, polished concrete floors and circular details throughout all reference the clients' love of mid-century style.
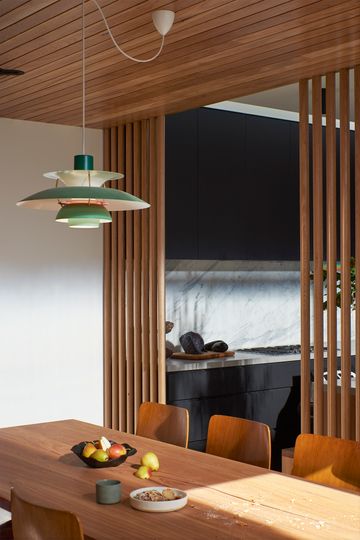
Fitting a complex series of spaces onto a narrow site while complying with all the setbacks and other planning requirements in the heritage overlay required masterful Tetris skills. Architects excel at finding creative and beautiful solutions to such challenging situations and Drawing Room Architecture has demonstrated that at Kew Courtyard House.
