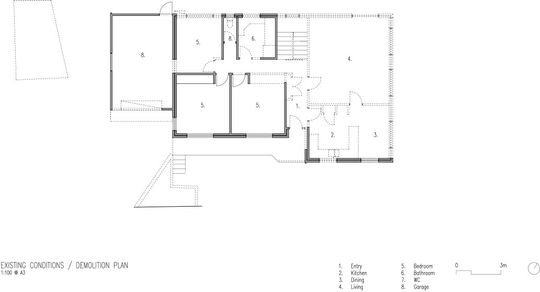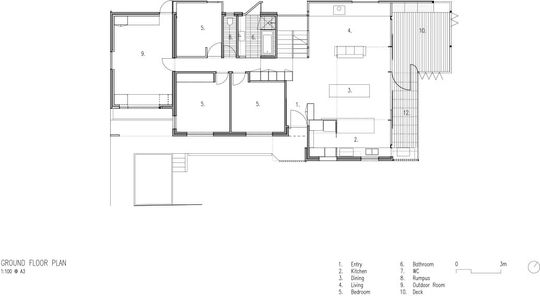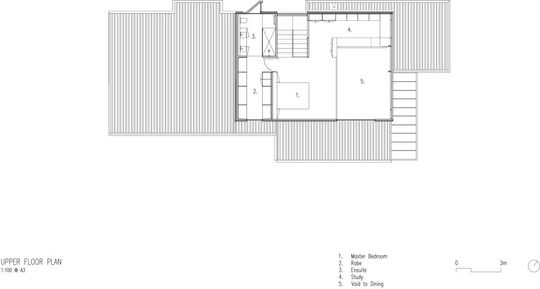What began as a pretty typical 1980s-era brick veneer house has been cleverly transformed into an incredible warehouse-style family home complete with a loft, custom street art-style mural and incredible views over West Hobart and the River Derwent...
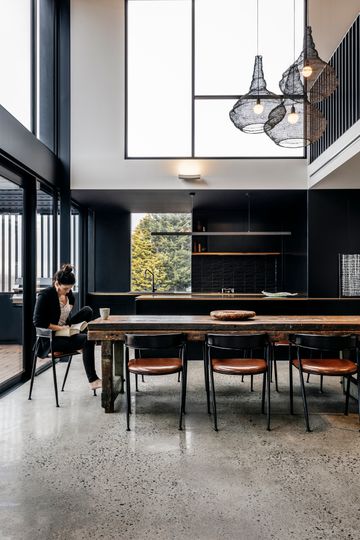
On a steep hill overlooking West Hobart, the owners of this home wanted to capitalise on the incredible views and create a home that was full of light and a sense of space. They loved the look and feel of loft-style warehouses and wanted to create similar double-height spaces in their own home.
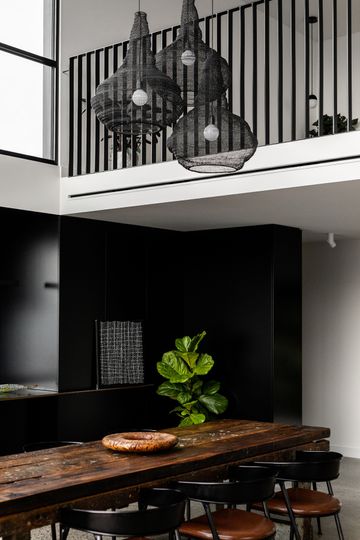
Of course, turning a conventional 1980s brick veneer home into a loft-inspired home would not be simple: for starters, they would have to raise the roof (quite literally)! Preston Lane Architects developed a plan which removed a number of internal walls, removed the existing roof and added another level.
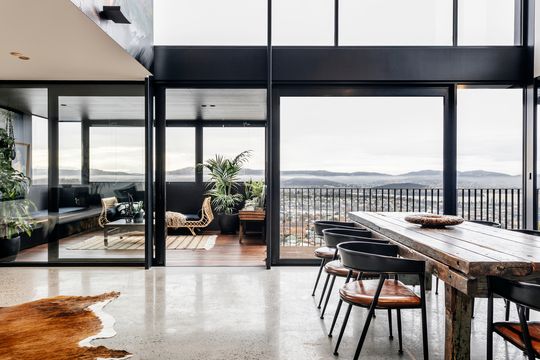
Internal walls separating the entry, living area and kitchen/dining space were removed to open up the lower level to create a new, open-plan space. New windows were incorporated to make the most of light and views. The existing concrete slab was revealed and polished adding to the modern industrial aesthetic.
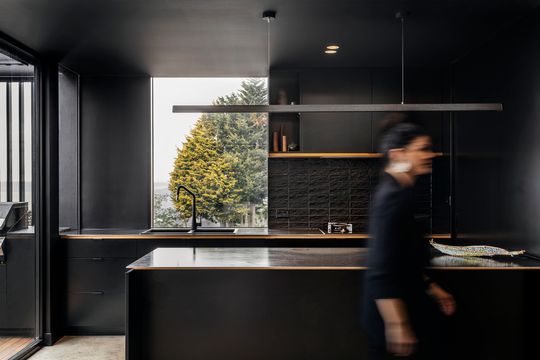
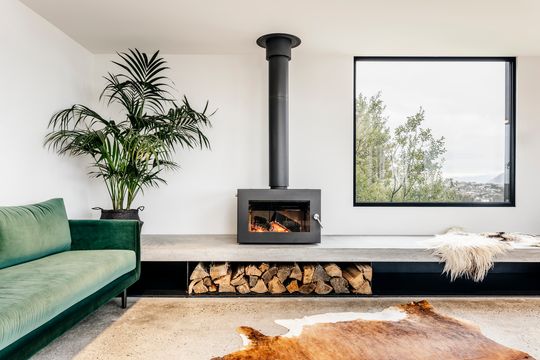
"Tucked away, the kitchen is black and recessive, allowing the void over the dining space to be the focal point of the house. A simple, black fireplace rests upon a concrete plinth and all the steelwork is painted black – contrasting the white walls and ceilings. Simple mild steel balustrades are recessive and serve a practical function but do not impede the view due to their thin vertical design." - Preston Lane Architects
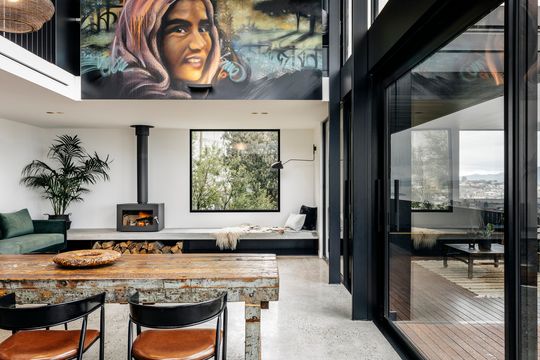
"The clients commissioned local artist ‘Jamin’ to paint a contemporary street style artwork in the void which becomes a part of the building rather than an art piece on the wall", explains the architect. The artwork becomes the feature of the incredible double-height space.
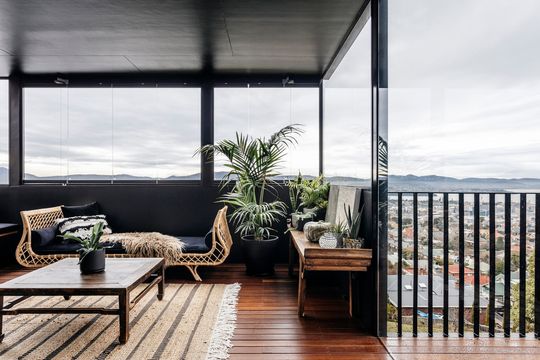
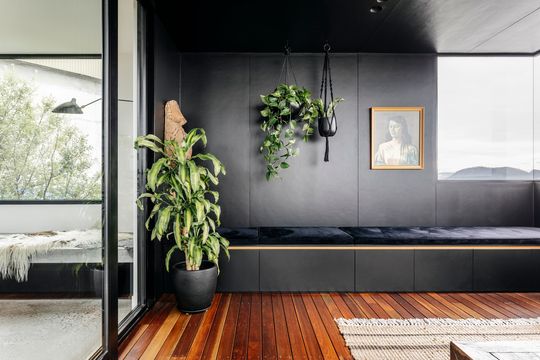
One of the challenges of the steeply sloping site is it makes access to the garden a challenge. Instead, a semi-enclosed deck expands the living area outside while remaining sheltered from the weather. "This space responds to the ever-changing climate in Hobart and has large sliding doors that enable the house to open up completely onto a deck", explains the architect. A similar outdoor room is created in the original garage as a way to enable usable outdoor spaces on the steep site.
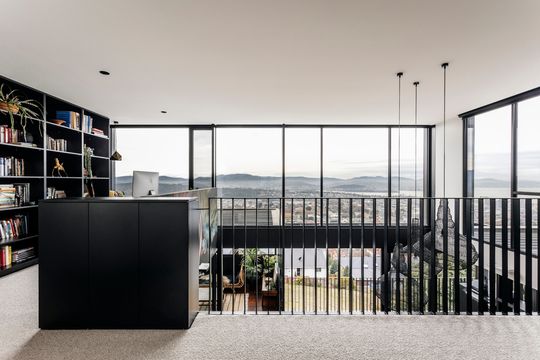
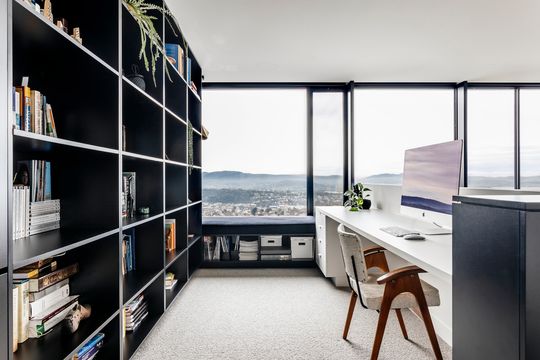
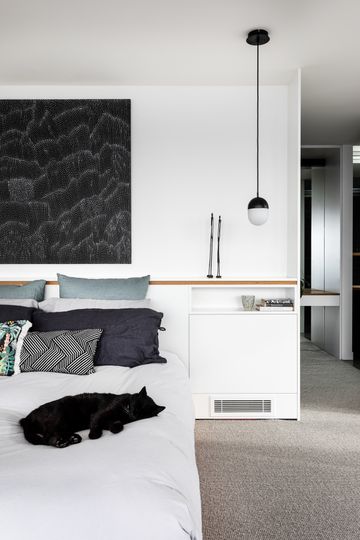
The upper level includes a parents' retreat which overlooks the main living space and soaks up those spectacular views. The study space and bedroom wrap around the void to enjoy the sunlight and views, while a walk-in-robe and ensuite bathroom are neatly tucked behind. The study includes a large bookshelf and daybed to soak up the sun, making it the perfect retreat.
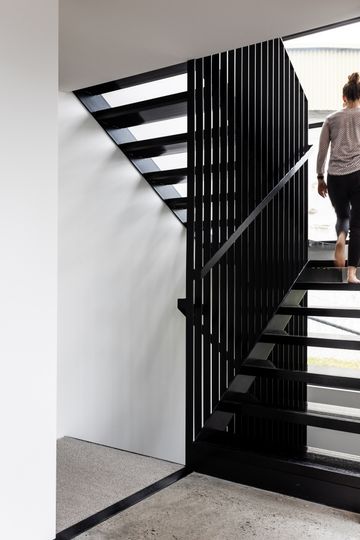
You might think a warehouse-style loft with open-plan, double-height spaces and a typical 1980s suburban house with low ceilings, small windows and compartmentalised rooms are diametrically opposed. And, ordinarily, you'd be right! But, with some creative thinking, Preston Lane Architects have demonstrated that you can create voids, volume and (capture) views in even the most standard home.
