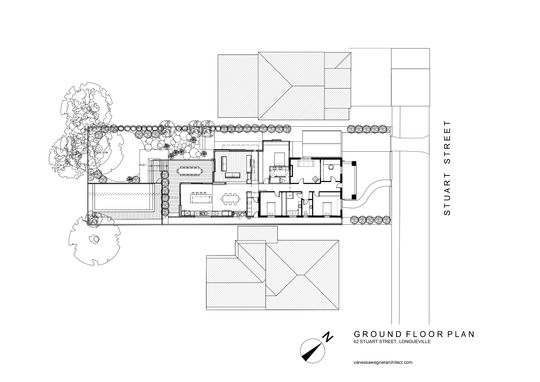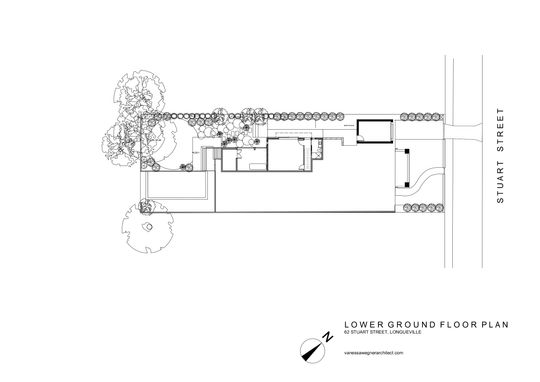The verandah is a design classic in Australia and for good reason. In our warmer climate with often very hot, intense sun during the summer, verandahs create a cool, shady buffer around the home, and enable a better connection to the garden. But, with more and more alfresco areas and covered decks, the classic verandah has fallen out of prominence a little. Longueville House by Vanessa Wegner Architect takes the classic verandah and gives it a modern twist to create the perfect connection to the garden for this home...
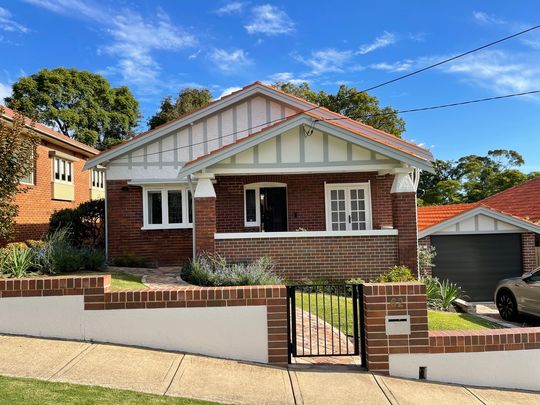
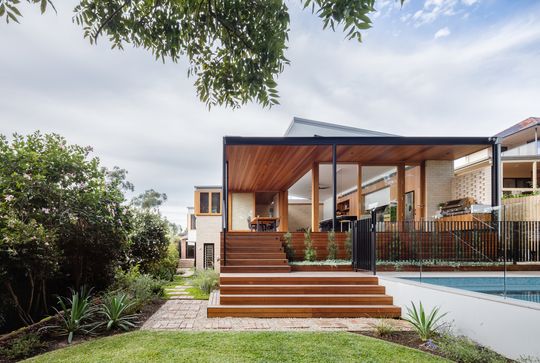
With a Californian Bungalow out the front, the renovation of Longueville House aimed to maintain and restore the original home and extend to the rear, out of site from the street. This meant the original home could contain the more private spaces of the home, while the addition could open up to the garden, light and views.
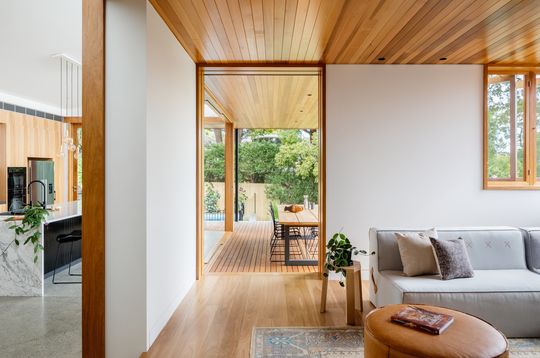
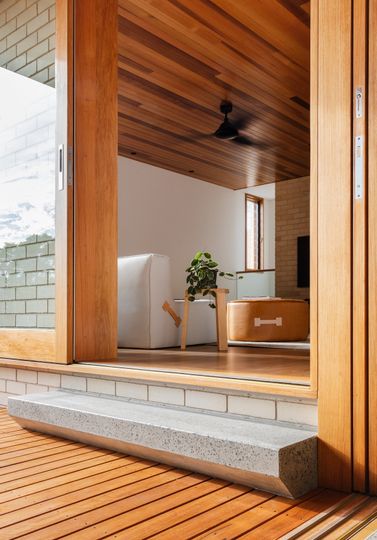
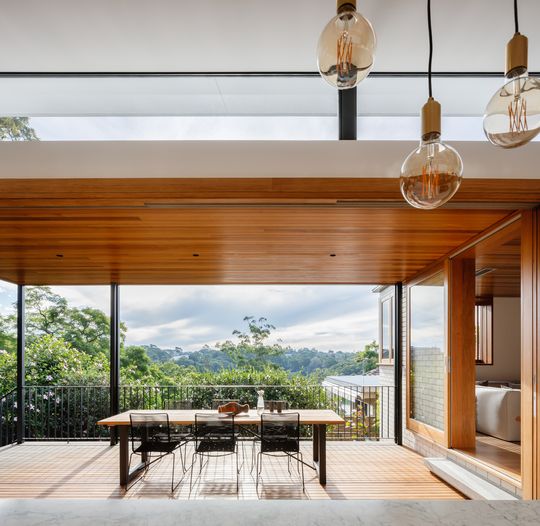
"The concept of the verandah is taken from the front and celebrated at the rear to connect the new areas to the garden and the view over the valley and to provide a shady outdoor living space", explains the architect. The owners have been really pleased with how effective the verandah and other passive design techniques have worked in the home, saying they barely needed to use the air conditioning last summer.
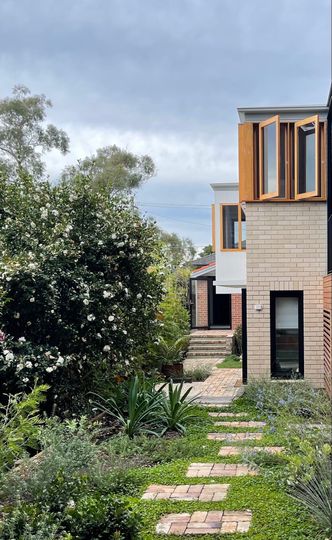
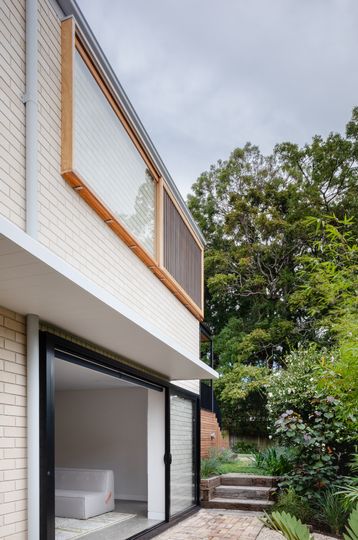
The clients wanted the addition to feel like a single storey. Thanks to the significant cross-fall on the site additional living space was able to be tucked underneath the lounge without appearing like a double-storey addition. Storage space under the deck was also found due to the slope of the site and contains a water tank for use in the garden and pool.
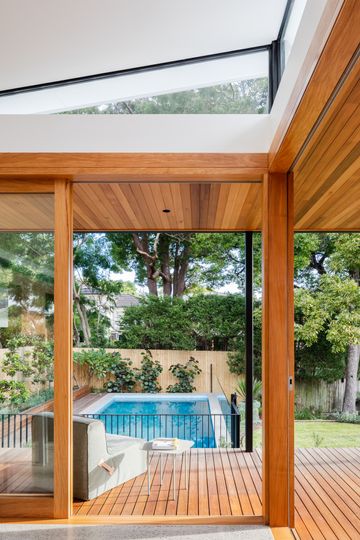
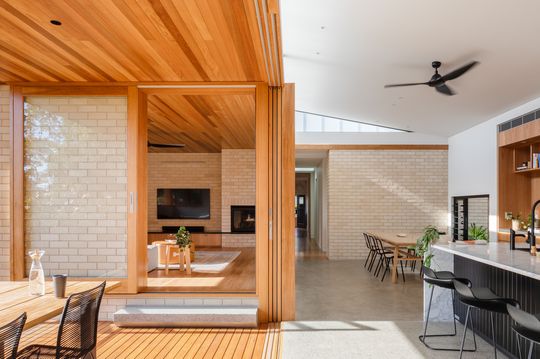
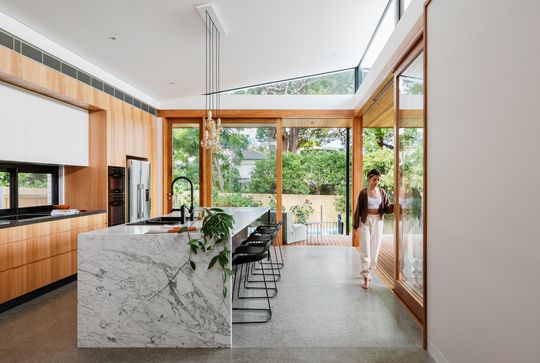
A south-west-facing backyard could have meant a dark interior, but the architect has pitched the roof towards the north-west and incorporated clerestory windows to let plenty of natural light into the home. The lounge area is protected from the heat of the west sun by a more solid exterior with careful openings protected by the verandah.
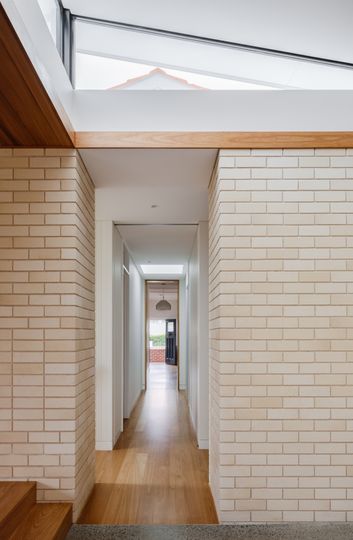
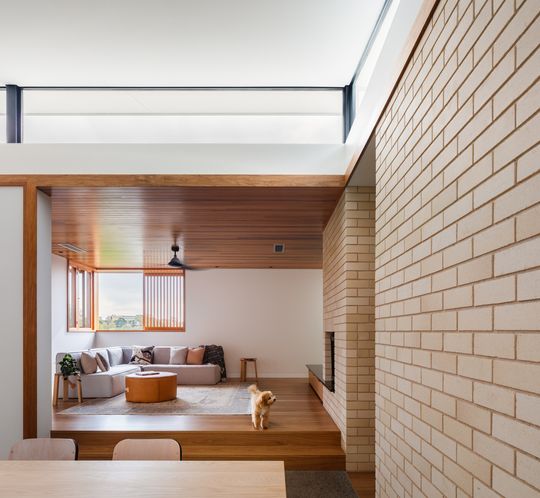
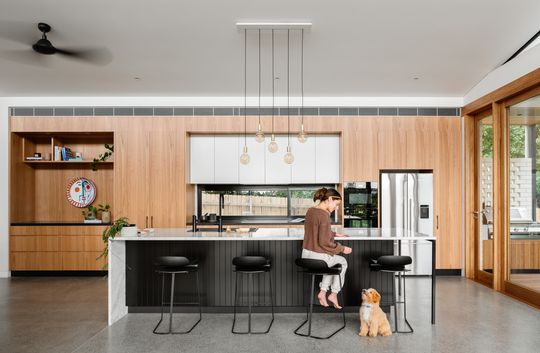
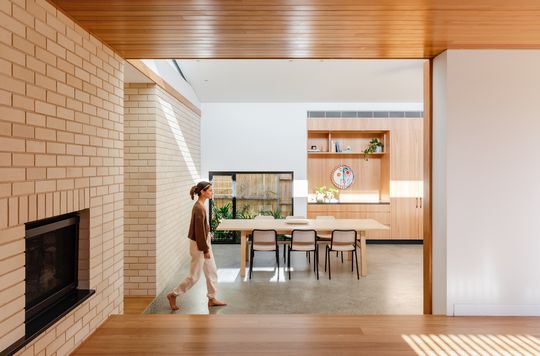
The architect also took inspiration from the brick and timber materials of the original Californian Bungalow, incorporating new brick and timber details throughout the addition. Austral 'Chillingham white' bricks, concrete floors, blackbutt decks, cedar ceilings and ethically-sourced rosewood timber-framed windows bring a laid-back warmth and texture to the materials palette.
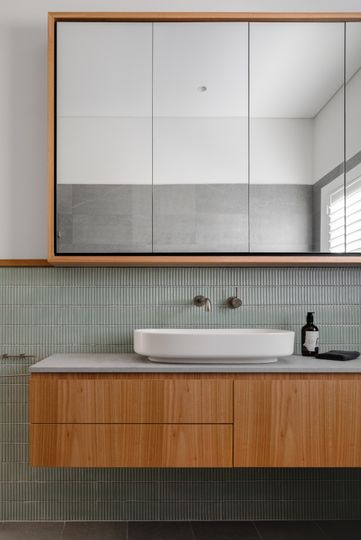
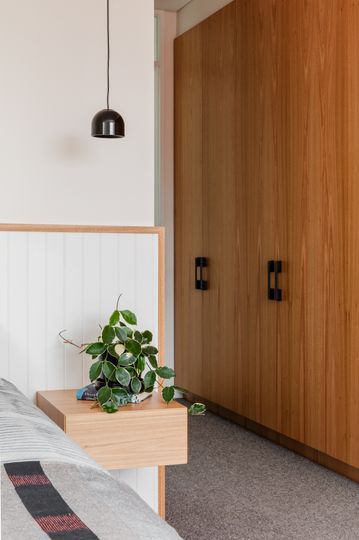
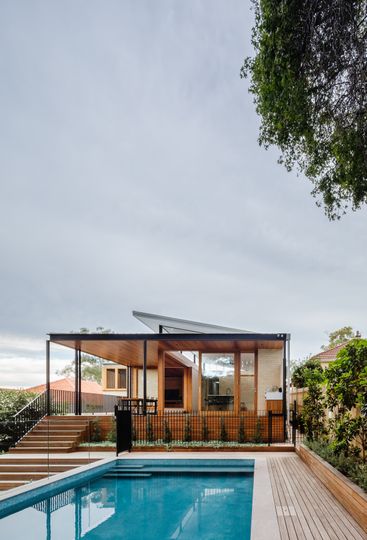
Thanks to the generous verandah space and the stunning clerestory windows, this clever addition is both light-filled and comfortable year-round, even during the hot months. The verandah has created a space to capture the views of the valley and integrated the home with the garden which would have been a challenge given the slope of the site. By taking cues from the original home, this modern addition feels classic and fits right in with the Californian-vibe of the original.
