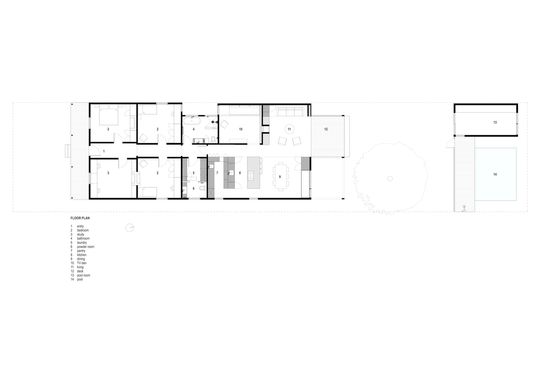With a keen interest in design and a long list of priorities, it took three distinct options and as many years for Felicity and Mick to settle on the final design for their home, but when you see the outcome, you have to admit it was worth the wait. Third time lucky!
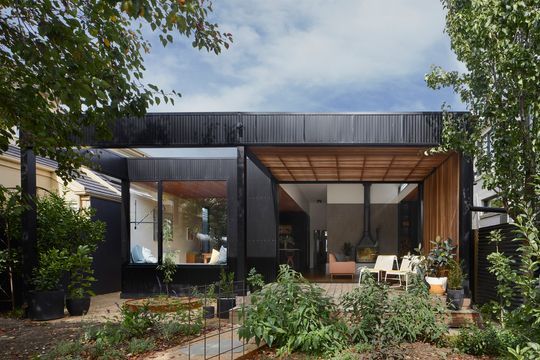
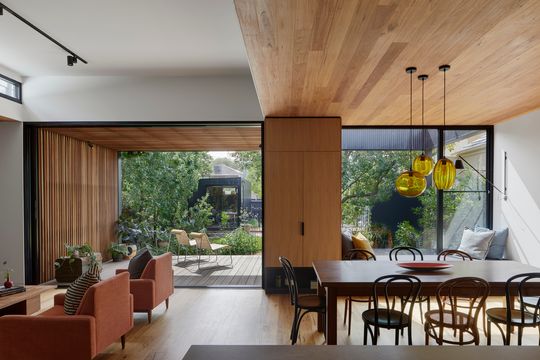
Felicity and Mick, their two teenage daughters and dog, Lucky purchased a double-fronted Victorian-era home in the bayside suburb of Williamstown several years ago. The original part of the home had become tired and was in need of some love while a rear '90s addition didn't connect well with the original home or the garden and lacked natural light. They wanted their renovation to create a home that would better suit their family's needs and support their lifestyle.
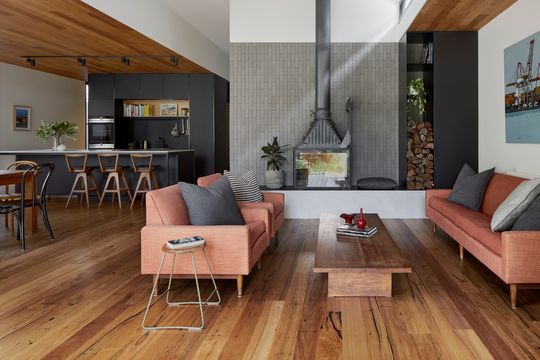
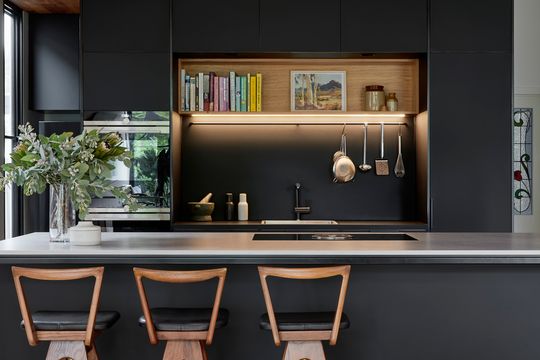
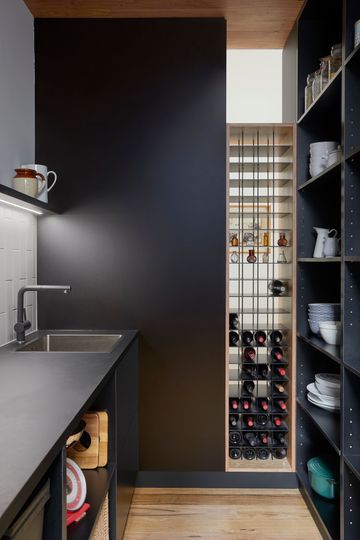
Both Felicity and Mick have a keen interest in design and wanted to be a part of the design phase and enjoy this process. Many people make the mistake of rushing through this stage, eager to get the builders in and move in, but it's important to take your time. While it ultimately took three distinct designs and as many years to get the tick of approval, when you're building a home to live in forever (or thereabouts), it makes sense to invest time and energy in a design that will suit you now and into the future.
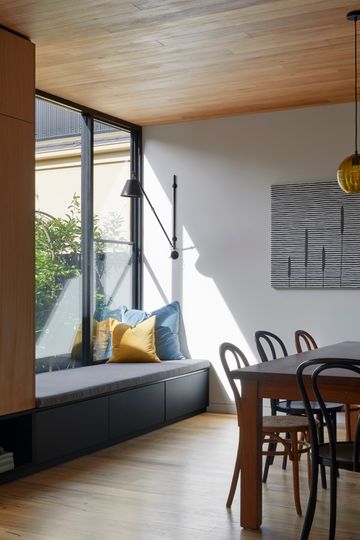
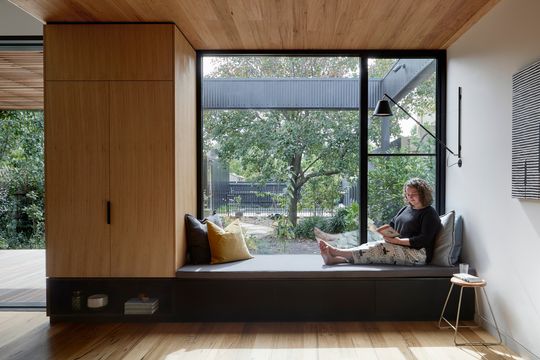
It was important to have a great connection to the outdoors, so the design incorporates bedrooms in the original front part of the house, while living spaces are in the new addition towards the rear, opening onto the garden.
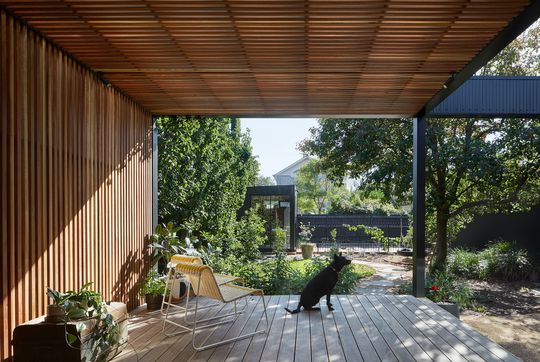
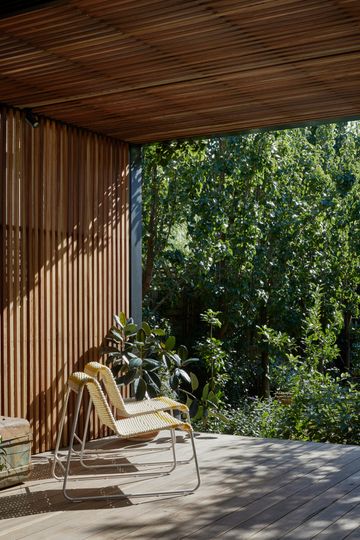
A new covered deck is shaded by Black Butt battens which lets in a beautiful dappled light, like sitting under the shade of a tree.
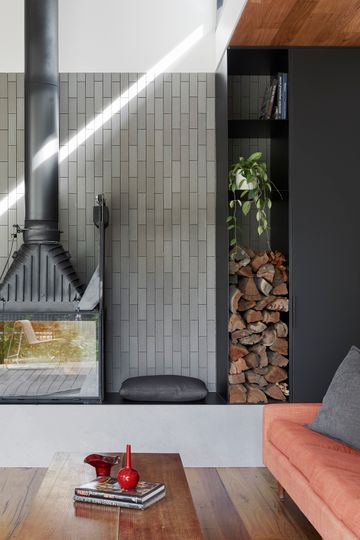
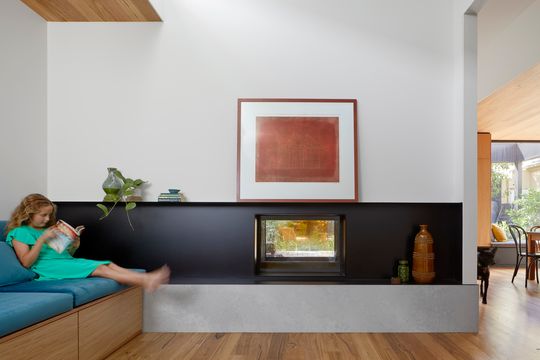
The owners were committed to creating an energy-efficient home. Additional insulation was added throughout, even in the original parts of the home and double-glazing installed. Large sliding doors and a windows seat opening onto the north-facing backyard let plenty of light into the home and also help to naturally ventilate the home in summer. A Cheminess Philippe double-sided fireplace warms both the TV den and the living area, creating a cosy atmosphere in cold winter months.
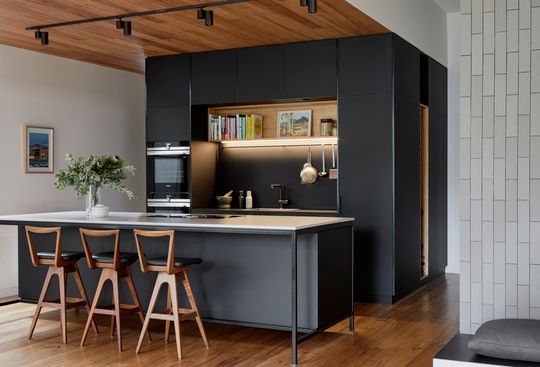
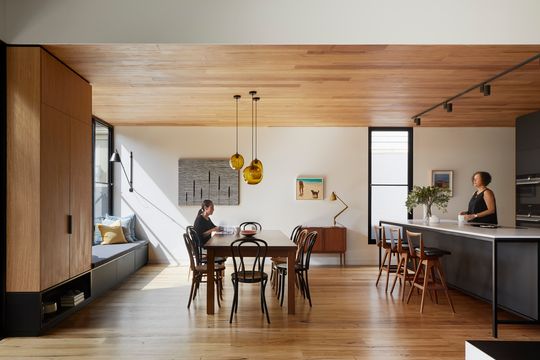
The combination of timber and black detailing creates a clean, timeless look in keeping with the owners' love of mid-Century design.
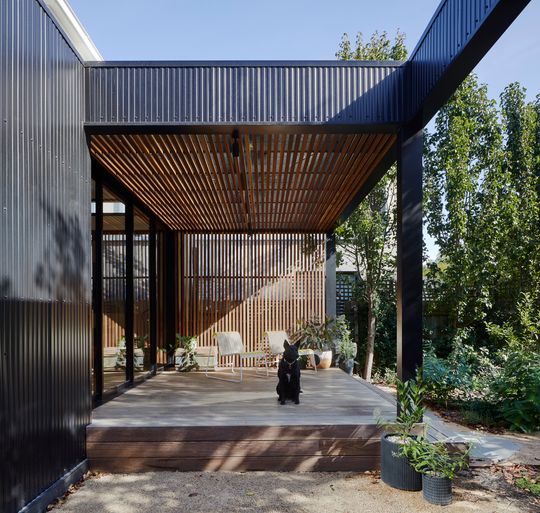
Similarly, COLORBOND® steel in Night Sky® is used outside to create a crisp, low-maintenace home.
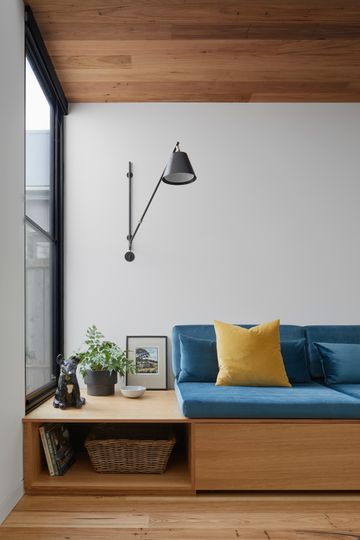
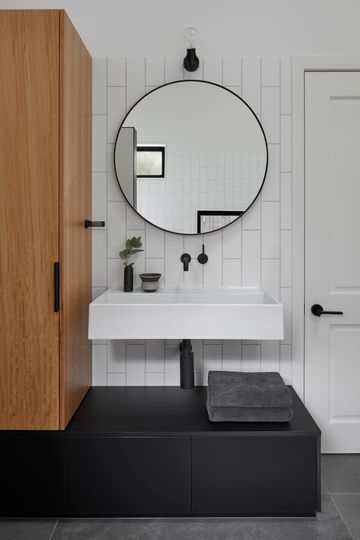
The addition connects and blurs the boundaries between both old and new and inside and outside, creating a home that takes full advantage of sun and light and supports their modern lifestyle. "The renovation is very much a testament to the passion and perseverance of Felicity and Mick", explains the architect. Third time really is lucky at Lucky House.
