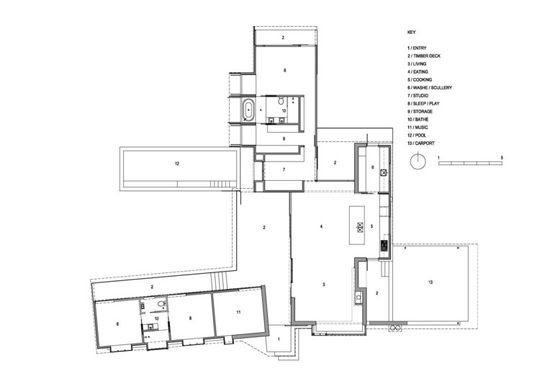Firstly, a heads up. This house is a little larger than the projects I typically feature. Why? Because I'm a maverick. Eff you, convention! Just kidding, I'm a rule follower (eg. refuse swear in a blog post). The real reason is this home has so many great qualities which make it worthwhile looking at, even if it is bigger than average. A Workshop's Mindalong House, is architecture's take on Modern Australian cuisine. To make it at home you start with a generous serve of Australia's pastoral heritage, sprinkle with a pinch of suburban brick veneer, then mix in international flavours like Japanese minimalism and Scandi hygge...
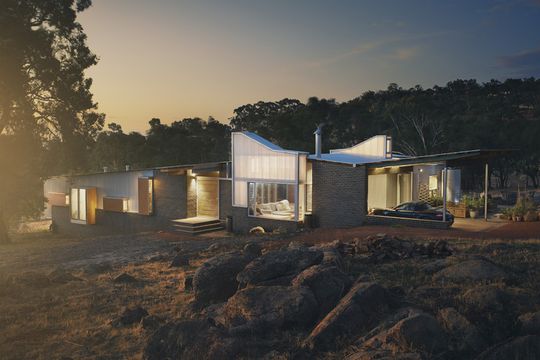
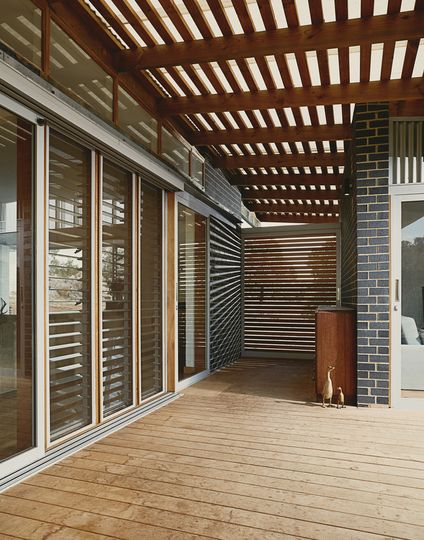
Set on a semi-rural block at the edge of John Forrest National Park, just out of Perth, Mindalong House is surrounded by a stunning, rugged natural landscape. A large Mari tree marks the entrance. After passing through a screen door, you arrive on a generous central deck with views of the hill beyond. Overhead, a slatted screen casts dappled light through translucent fibreglass, creating a sheltered space that feels both indoors and out.
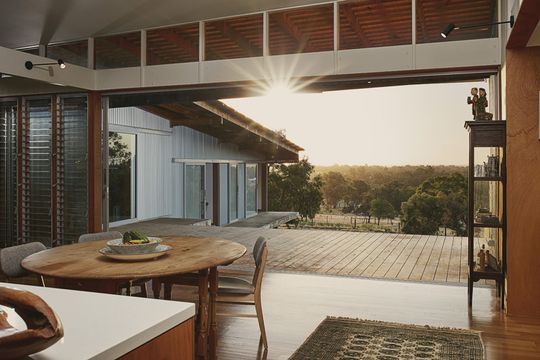
As A Workshop explain, "two shed-like pavilions surround the communal gathering area, conceived as a ‘cathedral of light’." Clad in a blue-grey brick and corrugated iron, the pavilions blend in with the granite rock formations on the site and reference pastoral sheds dotted across the area.
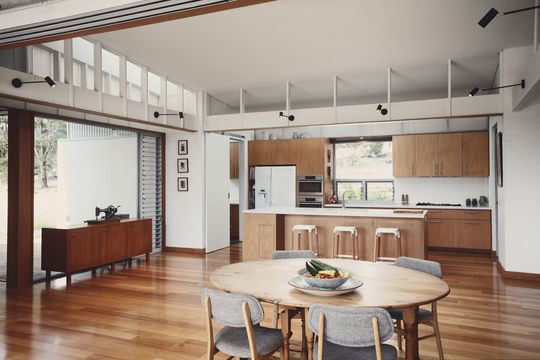
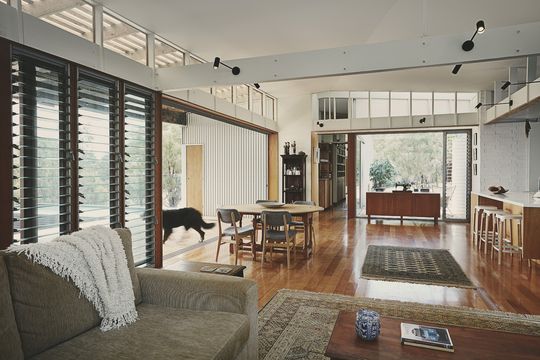
The blurring of inside and out is a continuing theme of the home, a strategy which takes advantage of Perth's benign climate. The timber deck skirts the edge of most of the house, acting as a sheltered outdoor circulation space. That's right, no internal corridors between the bedroom wing and the living areas - a delightful opportunity to breathe in the fresh scent of eucalypts every morning.
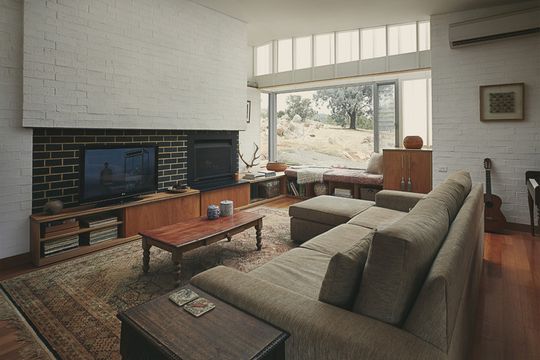
In the living area, two light towers, clad in translucent sheeting, bring in light and help to passively draw breezes through the home. Painted brick walls provide excellent thermal mass to moderate the home's temperature, and also bring character and texture to the interiors. This is complemented by timber floors and sections of timber walls.
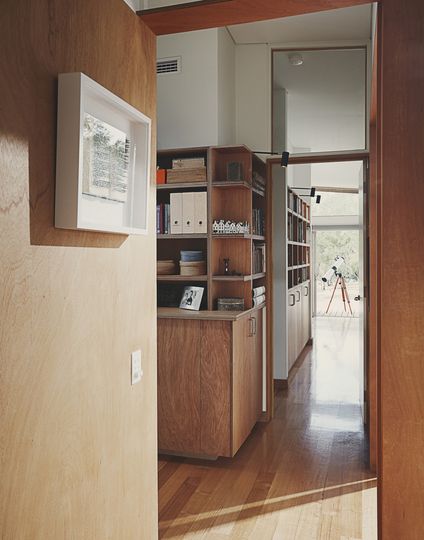
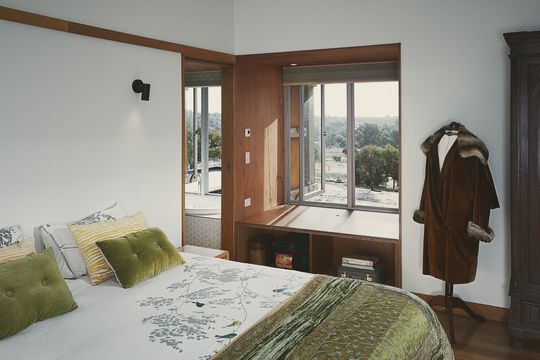
"Views of the horizon, punctuated by existing granite rock formations and scattered trees, penetrate to the heart of the central living spaces." - A Workshop
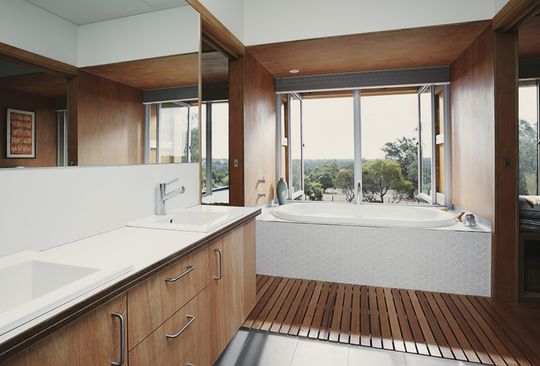
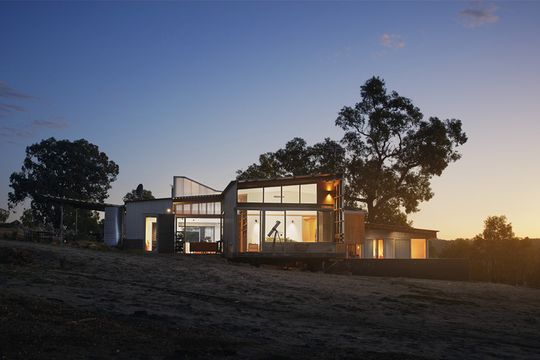
By day the Mindalong House appears like a modern shed. At night, the light towers glow, two beacons punctuating the immense landscape. Mindalong House is poetic, yet authentic. The use of materials that will get better with age signals a home that will become richer and settle into the landscape with time. Mindalong House is a beautiful example of a modern Australian style that feels right at home (pardon the pun) in its bush setting.
