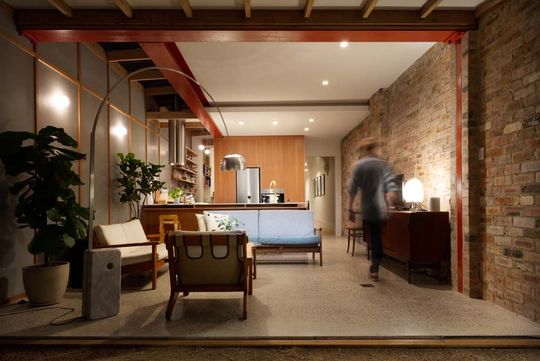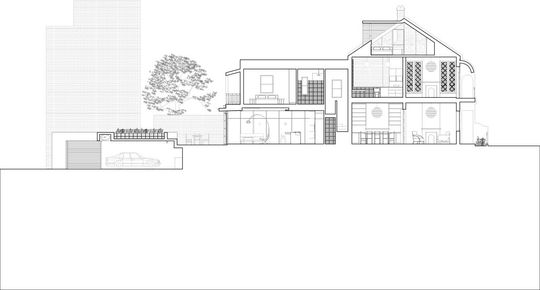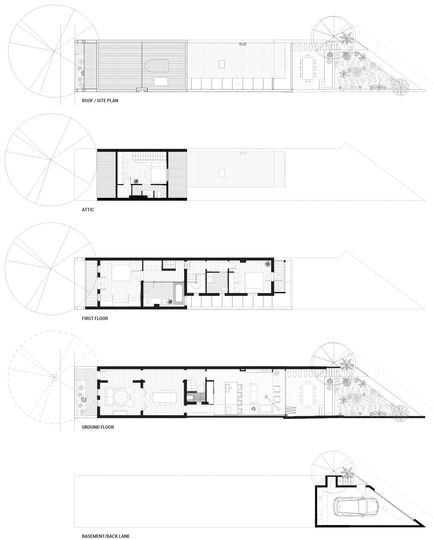The substantial renovation of this Paddington terrace helps to provide open-plan living space, connect the home to the outdoors and create off-street car parking all in one with a clever garage off the rear lane and rooftop garden...
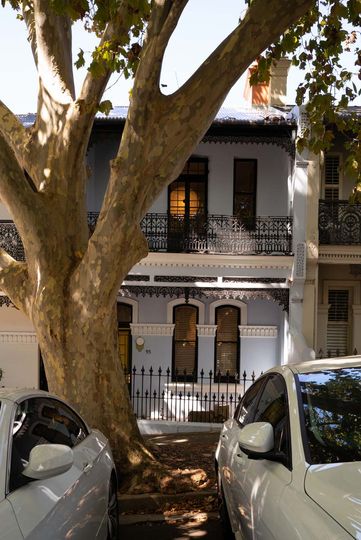
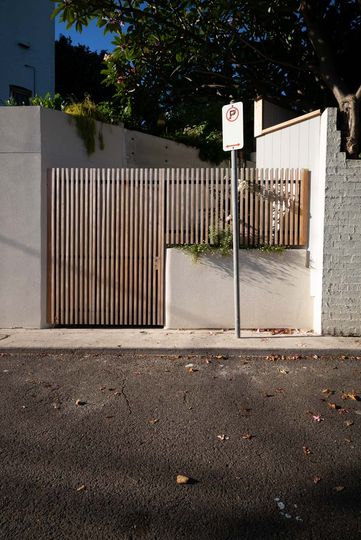
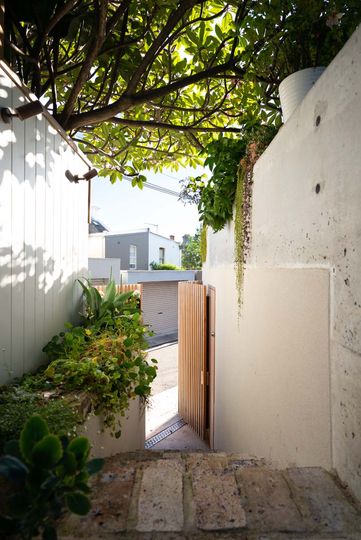
Opening up the rear of this home and inserting a new garage off the rear lane would be quite a challenge, but the pay-off would transform the livability of the home. Supercontext developed a design which lets light into the ground floor, opens the home completely to the backyard terrace and incorporates a rooftop garden above the garage to create additional garden space overlooking the rooftops of Paddington.
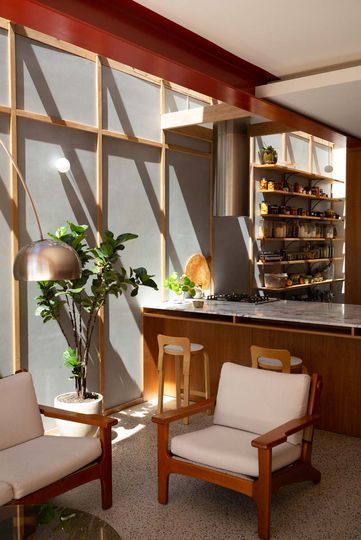
The renovation required the existing ground storey to the rear to be demolished without affecting the first floor. This meant propping the upper storey and inserting new structure below to support the upper storey. A new steel portal frame, painted red and woven into the existing fabric of the building is the result.
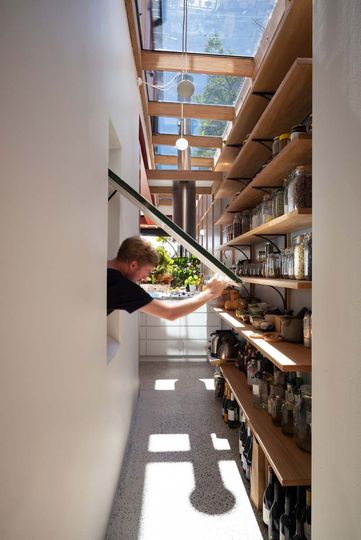
The terrace's original lightwell is retained, but the ground floor is expanded to take up the full width of the site. A long skylight lets light into the space which was once the lightwell, a fun and practical solution. The pantry is tucked into this pocket between the toilet and stair, creating a convenient service passage to the dining room as well as the much-needed additional storage.
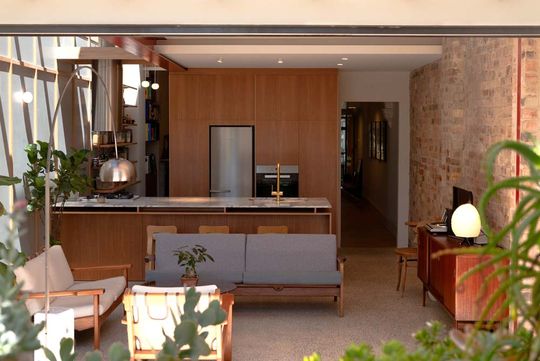
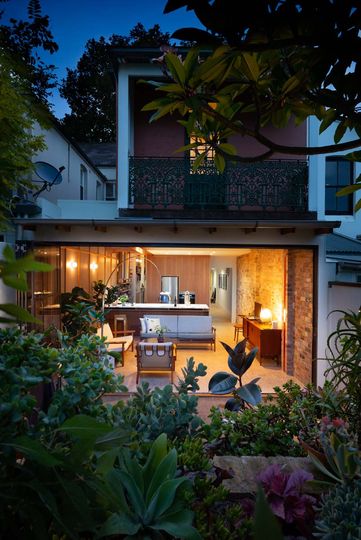
Full-width bi-fold doors stack back to completely open the new living areas to the rear terrace, taking advantage of a north-easterly orientation. The new rooftop garden above the garage provides a lush outlook and allows the home to expand outdoors to the full extent of the block.
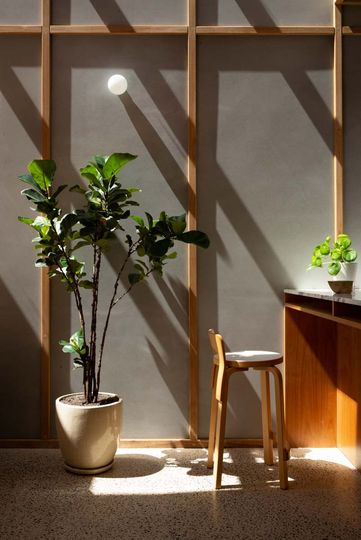
The existing boundary wall is left exposed on the ground floor, creating a lovely sense of the home's history. Combined with Blackbutt timber and a concrete-look wood cellulose board for the opposite wall, the new living area is rich and warm, telling a story of both old and new.
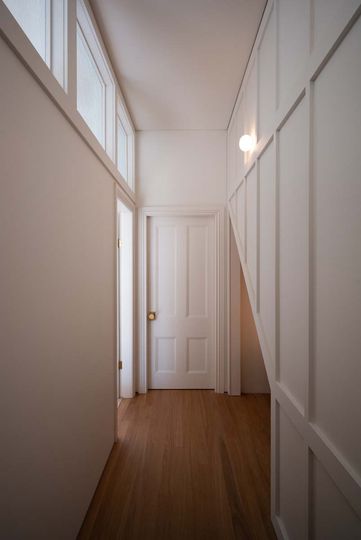
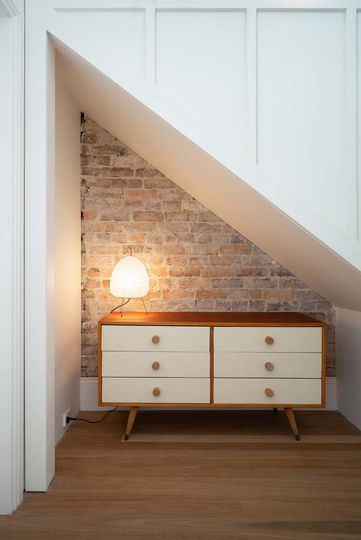
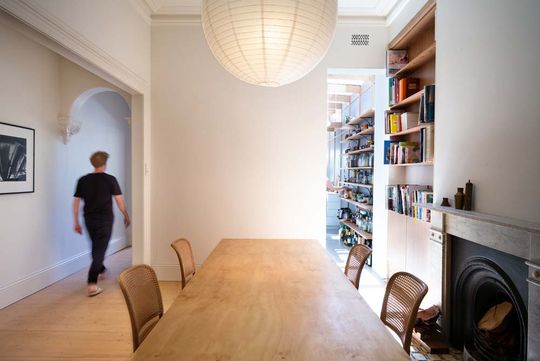
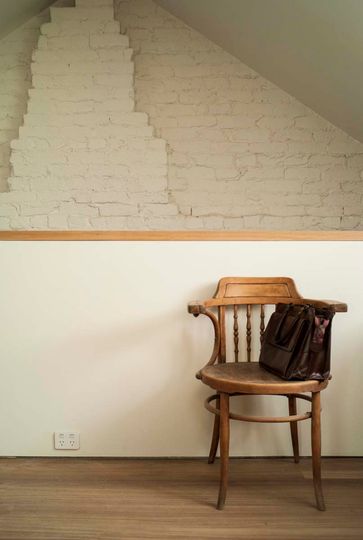
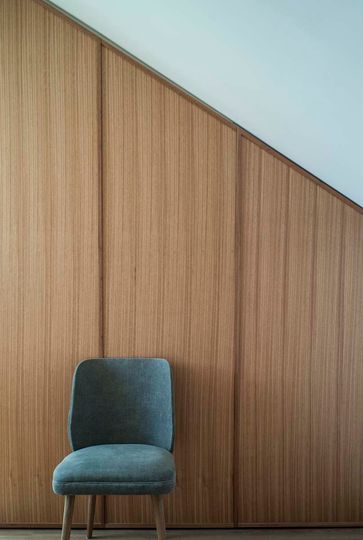
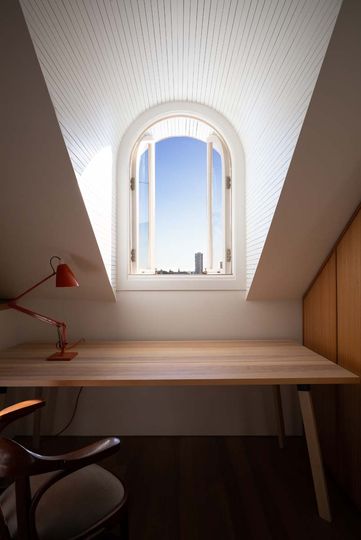
Older parts of the home that have been "retained without significant alterations, the material palette is more restrained, with new timber floors throughout, restored cornice, skirting and architraves to maintain the historical layout typical to Paddington terraces" explains the architect.
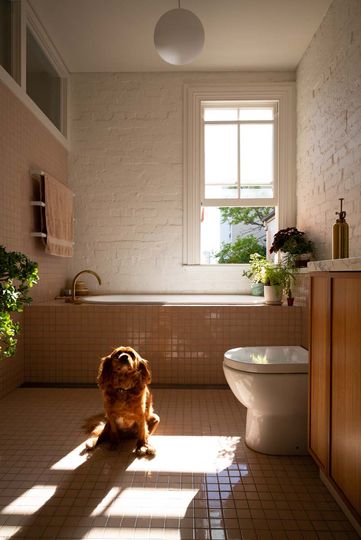
While opening up the ground floor and inserting a new garage took some structural gymnastics and extensive construction works, the result has transformed the livability of this home, making it perfectly suited to life in the 21st Century, while retaining the character and layers of history that makes this terrace special.
