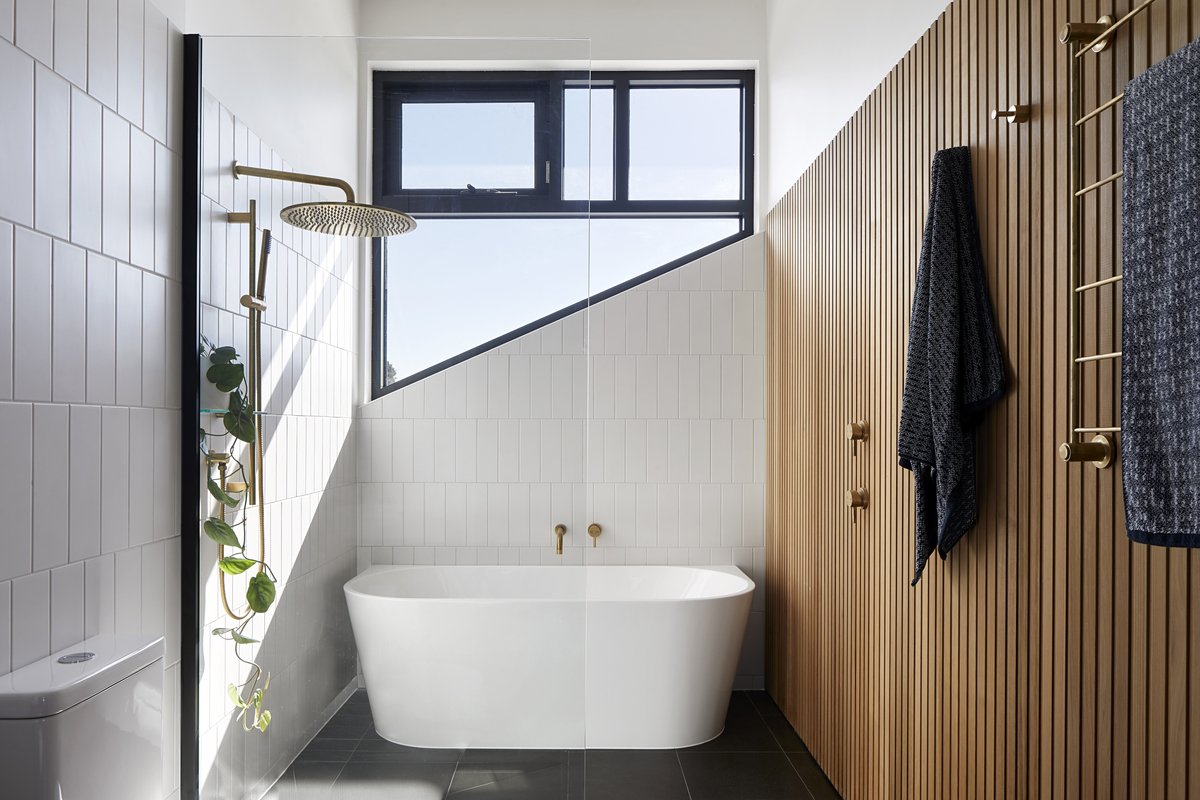With a south-facing backyard the owners wanted to keep intact, this addition pops up above the original Californian Bungalow, saying 'peekaboo' and grabbing as much north light as possible...


The original home has a lean-to addition to it which was poorly connected to the backyard. So while there was plenty of space out there, it was difficult to access. The owners didn't want to lose any of their outdoor space, so the new addition by Native Design Workshop would have to match the existing footprint of the lean-to.




The new addition is a simple, two-storey rectangular plan which hugs the original home to maximise space in the backyard. It contains living spaces opening onto the backyard which allows the original home to be converted into bedrooms for the kids, a bathroom and an entry space into the living areas. Upstairs is the parents' domain, with bedroom, bathroom, walk-in robe and a balcony overlooking the yard below.





The parents' retreat upstairs provides a separate living space for Mum and Dad. The bedroom opens onto a void over the living area below. While this allows the adults to keep an eye on the kids, either in the backyard or in the living area below, it also bounces north light into the living spaces.





Relaxation nooks are dotted all through the house to give the family private spaces to be alone without the need for a whole separate room. Plenty of storage is also provided which is perfect for containing the mess of family life, while still keeping it easily accessible.



The living area opens onto the outdoor deck and backyard, allowing the family to enjoy an indoor-outdoor lifestyle. This also creates extra space when friends and family visit, allowing the house to expand to entertain numerous people at once.


The addition is constructed from Structural Insulated Panels (SIPs) which made for a fast build. The walls and roof of the double-storey extension were put together in just seven days. The panels are also well insulated (as you might expect given their name) which makes for a thermally-efficient home. This, combined with good passive design, hydronic slab and panel heating and a 5kW solar panel system means the home is comfortable year round without costing the earth - financially or environmentally. Locally-sourced Australian Hardwoods or FSC Certified Timber Panel products and a 5000-litre water tank mean the home ticks a lot of sustainability boxes.


A thoughtful design means this family can enjoy a new connection to their backyard, maximising the sense of space in their home and its functionality. All this while also being sensitive to the original home and the streetscape. The addition simply says peekaboo, rather than making an ostentatious statement, but the outcome is much grander than you realise from the street.

