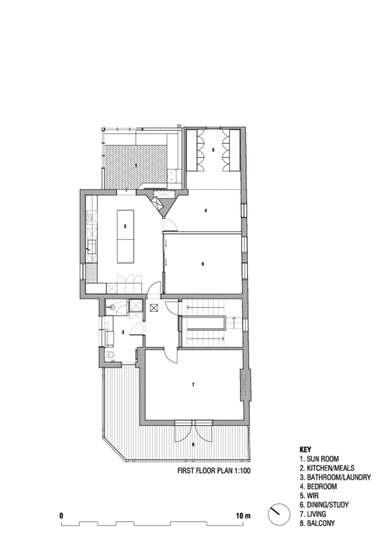If you buy an apartment, you don't imagine you might one day be able to extend (failing the invention of skyhooks)! Yet, at this St Kilda Apartment designed by Dan Gayfer Design, a simple apartment renovation project developed into an apartment extension after discovering a carport on the client's title would allow the first floor apartment to be extended over the top of the carport...
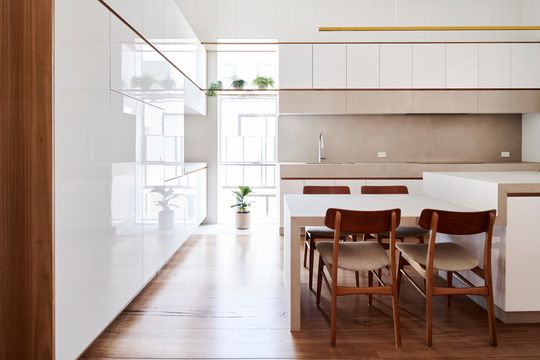
The initial brief for this apartment renovation was nothing out of the ordinary: revitalise the interiors, find a second living space within the existing footprint and turn an existing bedroom into a flexible dining/study.
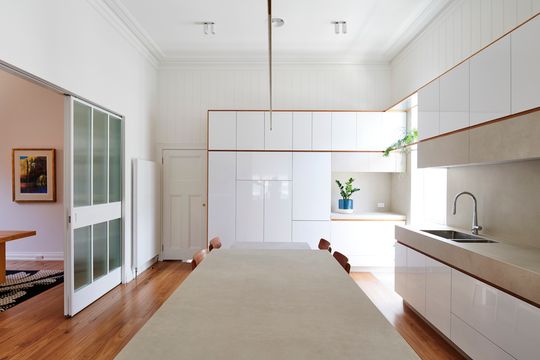
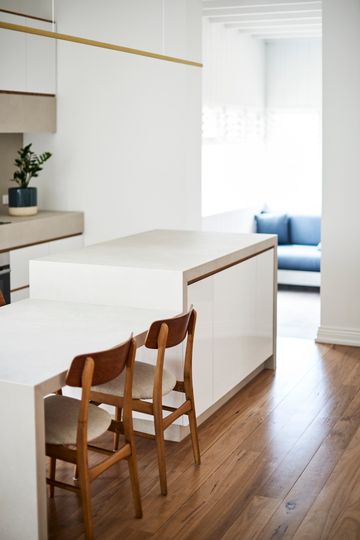
A neglected and underutilised balcony off the kitchen turned out to be the opportunity to think outside the confines of the existing apartment. Extending over the top of the client's carport below, both the carport and balcony were part of the title, meaning the apartment could be extended into the airspace. This created an opportunity to design a new living space adjoining the kitchen.
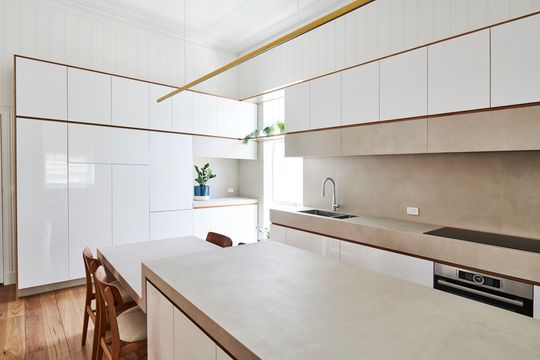
Of course, this was more challenging than it sounds and required some complex engineering as the brick columns supporting the balcony had never been designed to support a whole new room and there were limited connection points to the existing building. The existing columns were also located 1.8 metres inside the title boundary so, to maximise space, the addition had to be cantilevered out to the boundary.
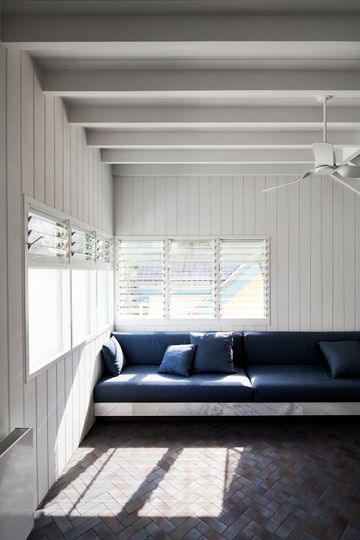
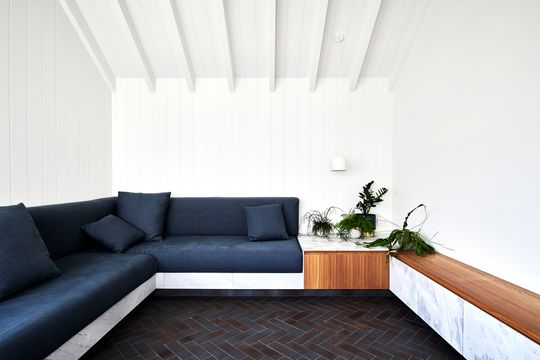
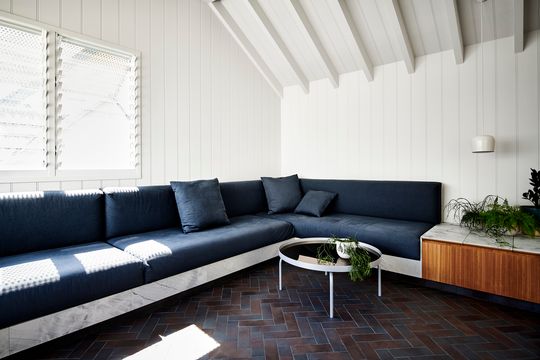
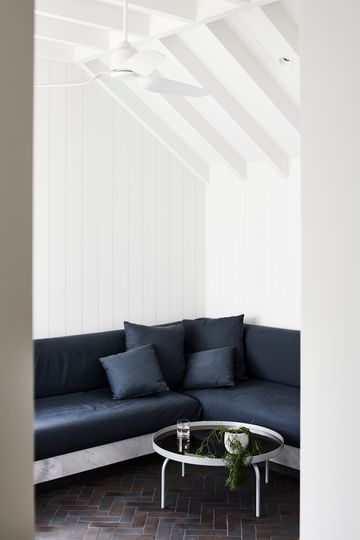
The new living space is conceived as a sunroom to capitalise on its sun-drenched north-east orientation. Imagining it in this way allowed a certain freedom in the design, with brick tiles used as the flooring, exposed timber rafters and Elba stone integrated into the built-in furniture giving the space the impression of being outdoors.
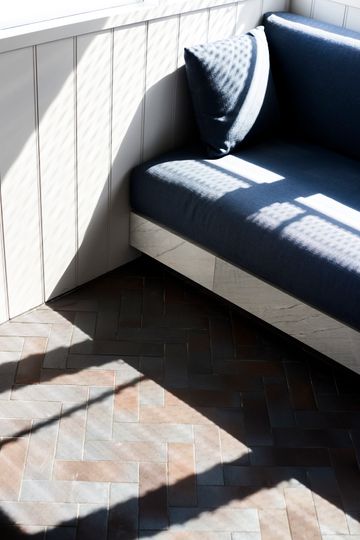
Perforated steel hoods over the windows block the majority of the hotter midday sun, while still allowing beautiful dappled light into the space. The dappled light filtering through the windows changes throughout the day and feels like you're resting under the shade of a tree. With upholstered built-in seating hugging the walls, the space is a perfect retreat which contrasts with the rest of the home.
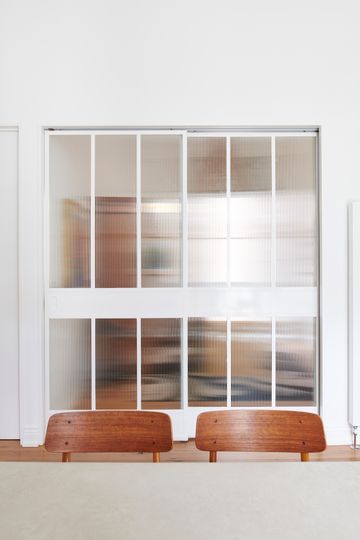
By enlargening the opening between the kitchen and the existing bedroom, this space has been transformed into a flexible study/dining space. The steel sliding door with textured glass panels can be closed to create a private study space, with light filtering through the glass, or opened up to become an extension of the kitchen.

Careful detailing of porcelain tiles in the kitchen gives the impression of huge slabs of stone which adds a touch of affordable luxury. This is complemented by the warmth of timber to soften the porcelain.
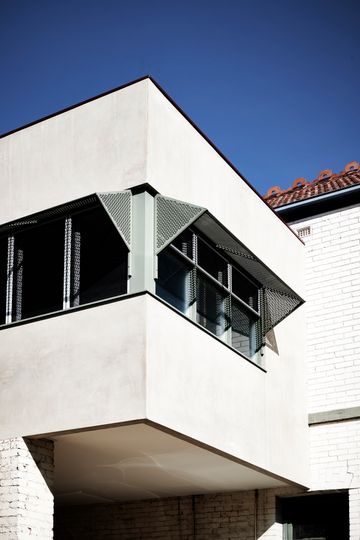
From the outside, the addition is a subtle grey box hovering over the carport. This approach helps to distinguish old and new, allowing the flair of the original building to dominate.
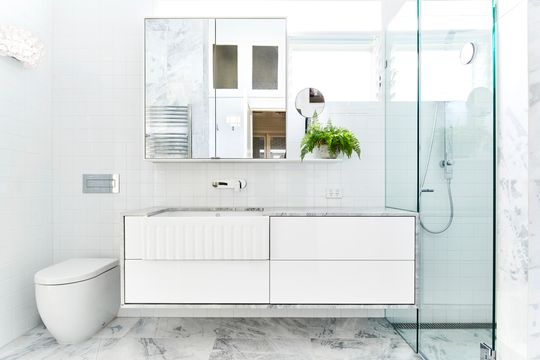
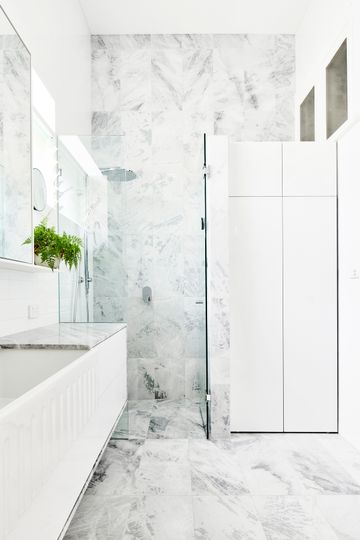
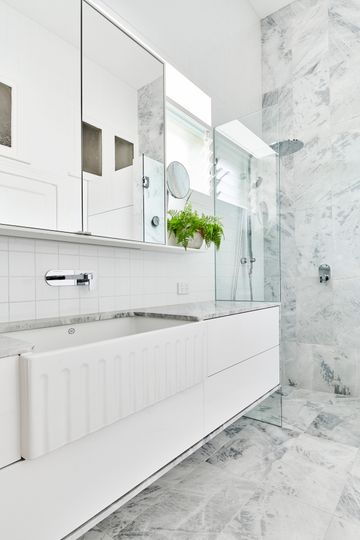
This clever apartment renovation utilises all available space to create a functional and versatile home. Exploring the potential to extend the apartment and treating it as an indoor/outdoor sunroom cleverly creates a new living space with a very different feel to the rest of the apartment, which ensures that this St Kilda Apartment renovation feels more spacious and rich than its physical size would suggest. If you're lucky, you might be able to achieve that apartment extension after all! You might just have to think outside the box...
