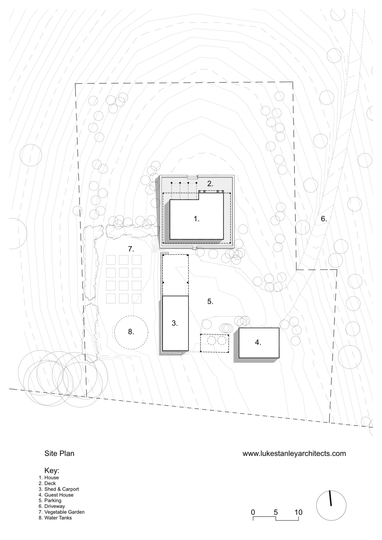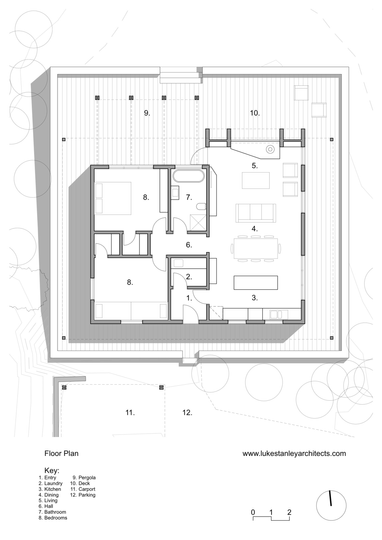Believing that bigger is not always better, The Plinth House by Luke Stanley Architects is a tiny extension designed as just enough to provide a more comfortable living space and new kitchen with island bench…
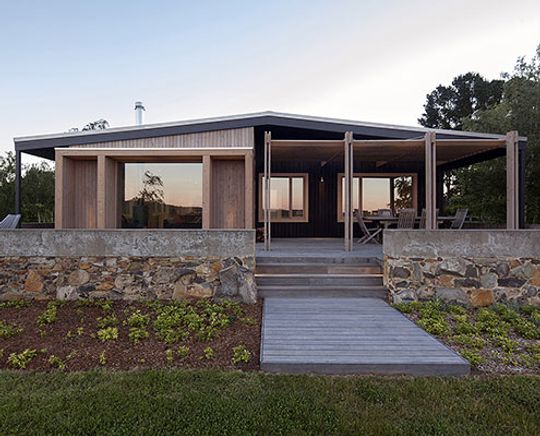

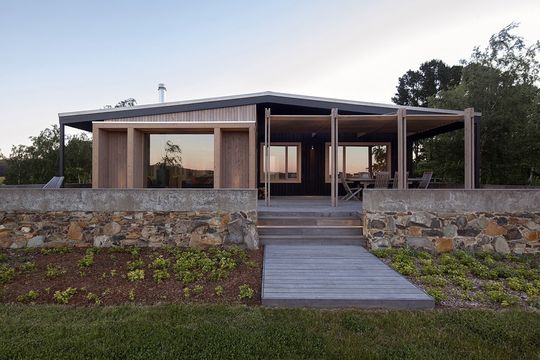
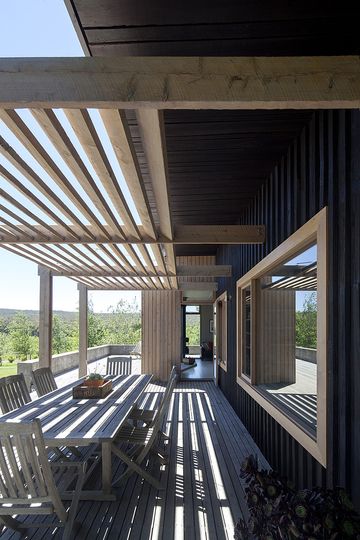
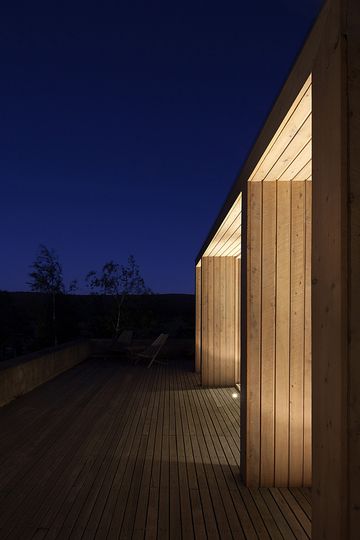
Taking Advantage of the Landscape
Sitting neatly against the backdrop of the original house, this simple extension takes advantage of its picturesque location. A series of new timber blades contain a north facing extension, with a feature window that frames a commanding view of the surrounding countryside. A new pergola structure provides relief from the harsh summer sun and completes the external transformation.
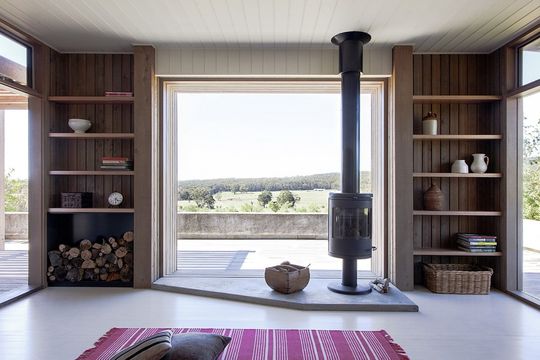
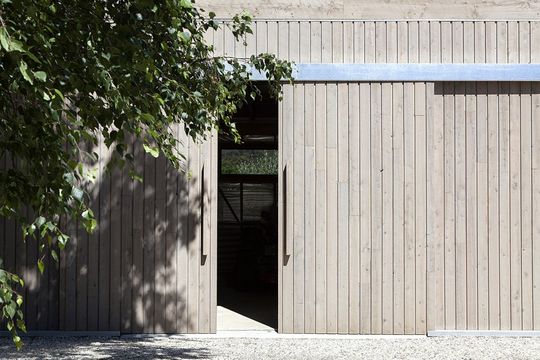
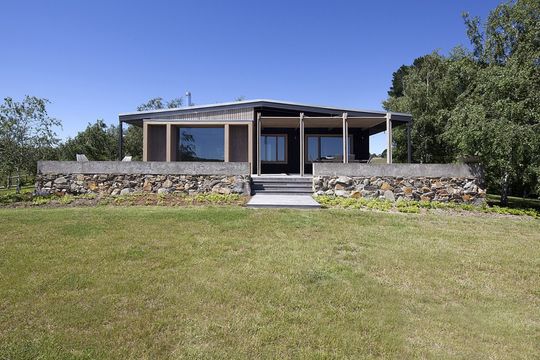
Reorientation
The living area was reorientated towards the north facing feature window and timber blades. These blades were continued inside to create niches for bookshelves and firewood storage. The fireplace was relocated to a new concrete hearth, reminiscent of the in-situ concrete plinth that surrounds the house.
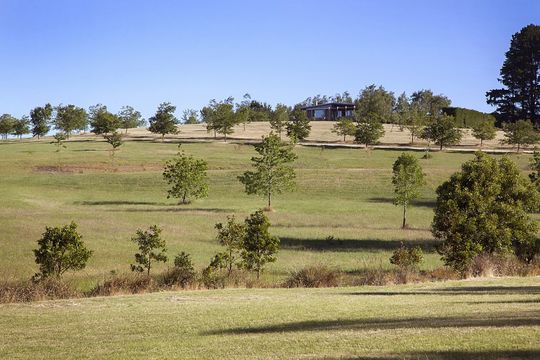
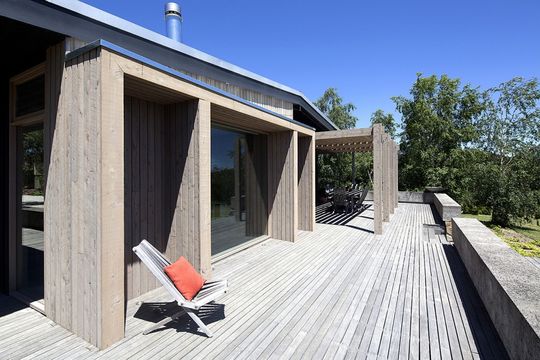
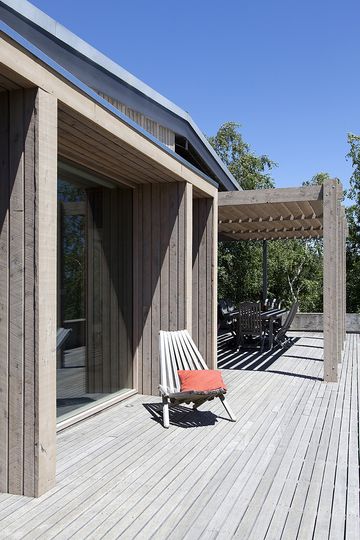
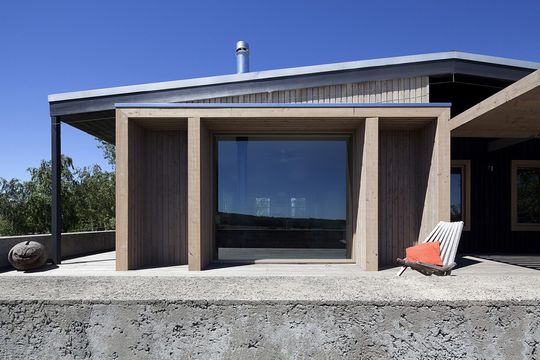
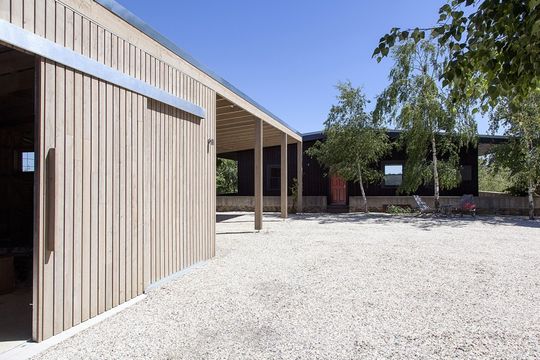
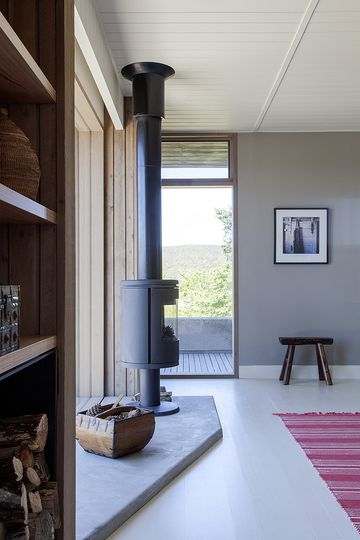
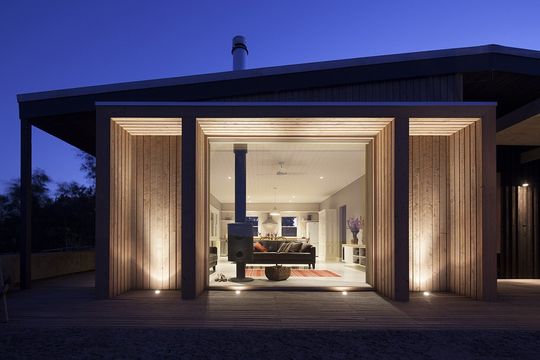
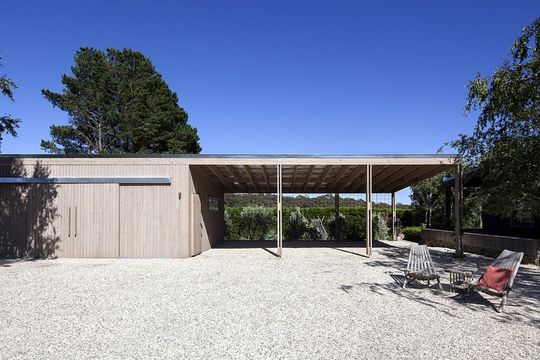
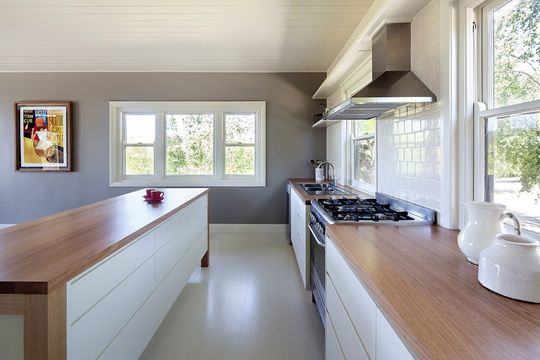
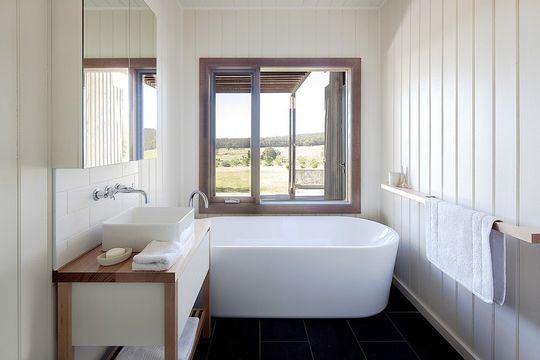
Materials
Overall, a sympathetic palette of materials was selected to enhance and maintain the character of this rural home. Any new works (including a shed and carport) were clad in a lighter timber to clearly identify the evolution of the property.
