As we often say, if you've got it, flaunt it. This house, in Melbourne's Prahran, backs onto the beautiful Victoria Gardens, but the existing home wasn't making the best use of that incredible asset. The new addition, by architect and owner Lucy Clemenger, opens up to the backyard to take in views of the park beyond...
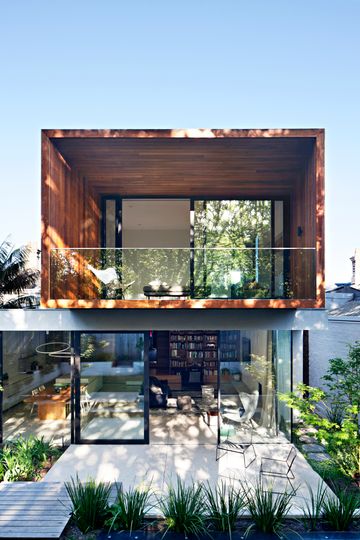
The original home is a double-fronted 1880s Victorian house which was in a dire state and required significant restoration works to bring it back to its former glory. Lucy took on the challenge of updating the home for her family: her partner and two young children. She even acted as an owner/builder!
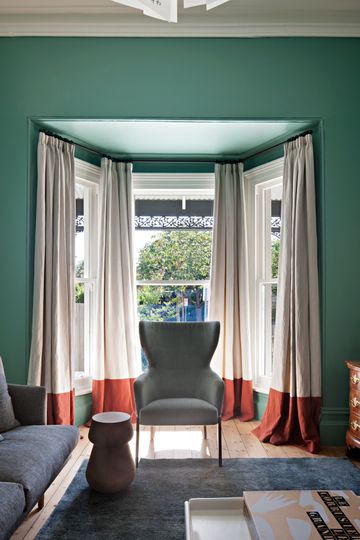
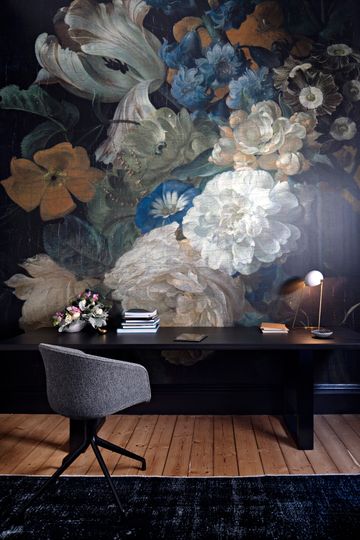
The design restores the original facade and verandah and transforms the original portion of the home into a private main bedroom suite and formal sitting room and study.
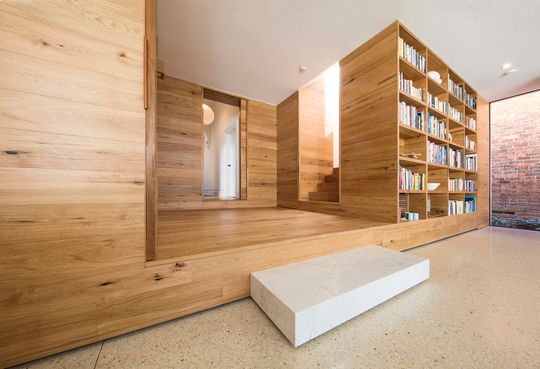
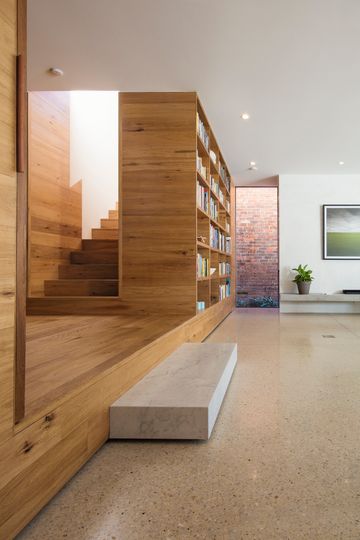
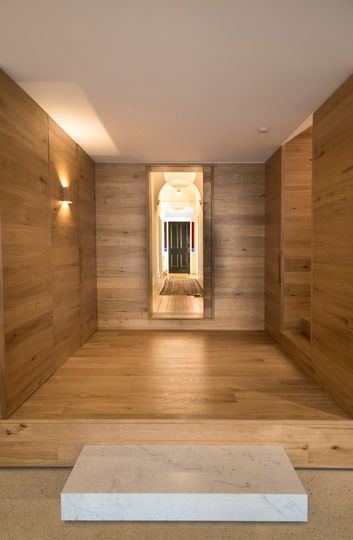
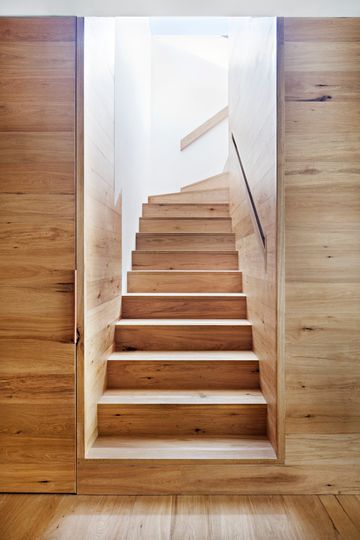
Beyond the original home, the additions are connected by an oversized oak joinery unit which creates a transition between old and new and also cleverly conceals the pantry, bathroom, laundry and plenty storage for a busy young family. "Local artisans and tradespeople were engaged to build custom designed timber furniture and joinery", explains Lucy.
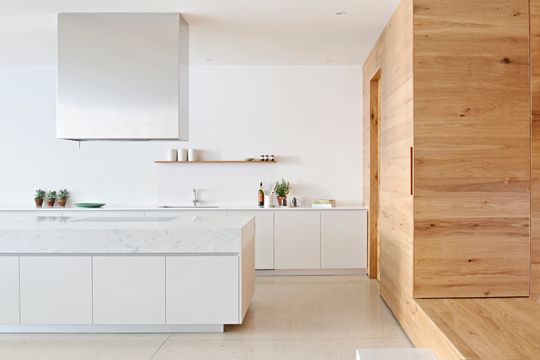
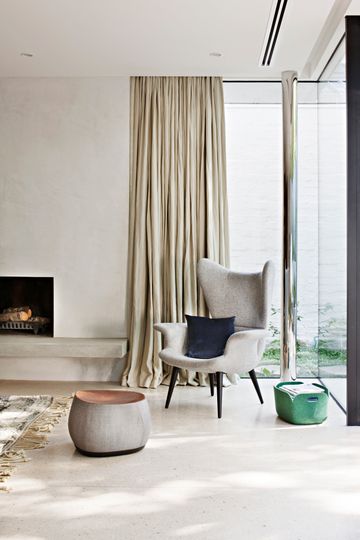
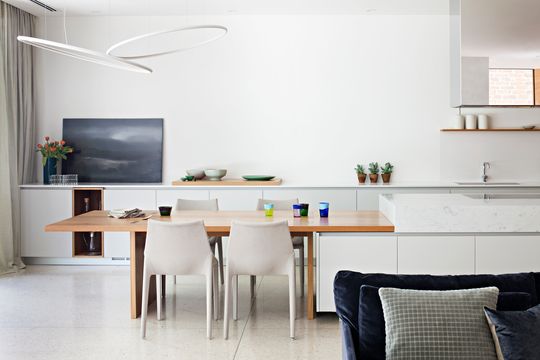
An open-plan living space opens onto the garden and borrows landscape from the park beyond. Extensive glazing and sliding doors dissolve the rear wall of the home, opening the home seamlessly to the backyard and park.
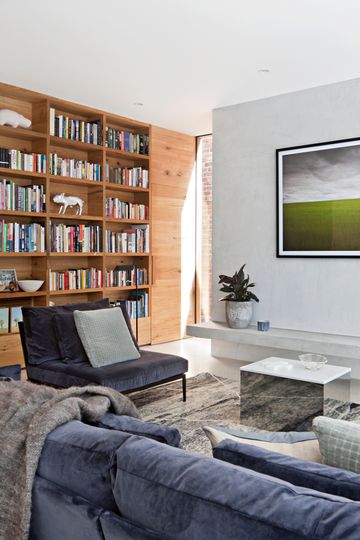
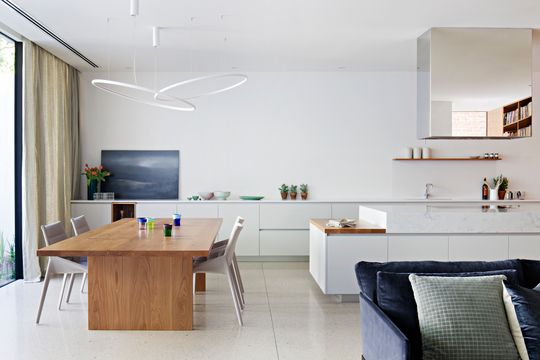
"The timber and natural material palette for the house was selected to reflect the materiality of the park", explains Lucy. "Cool greys, warm caramels and deep greens mimic the textures and colours found in the foliage and branches of the significant plane trees."
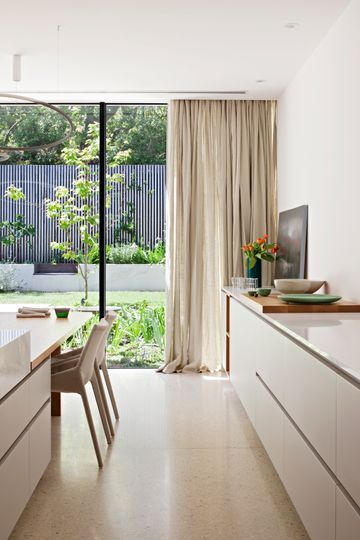
While opening up to the park created a killer outlook for the home, it also created the challenge of how to maintain privacy. One way of combatting this was to create a rear fence which is more like a screen, maintaining privacy to the home, but allowing glimpses of greenery and light beyond.
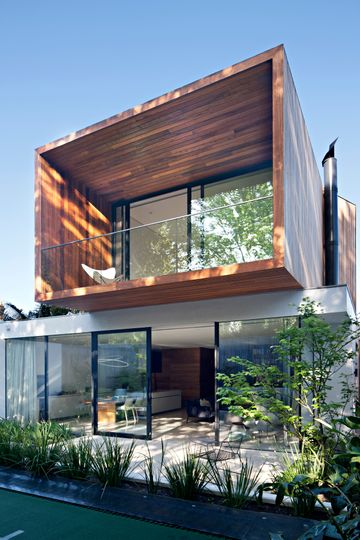
Upstairs, new bedrooms are wrapped in a timber cocoon which appears to float above the open spaces below. One bedroom even has a balcony overlooking the park. It feels like it's floating in the treetops.
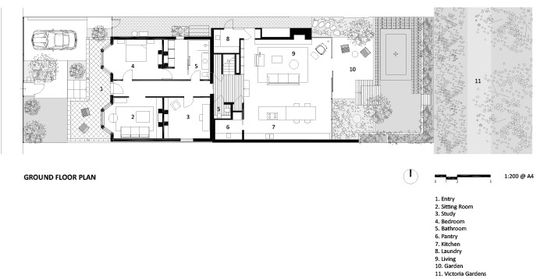
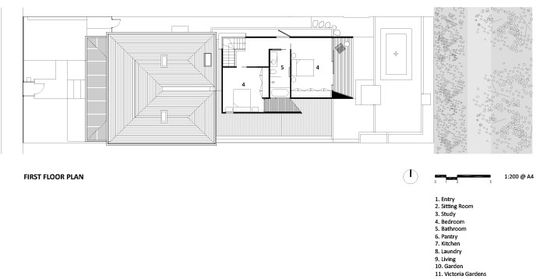

Victoria Gardens House creates the perfect home for a young family, which takes advantage of its park-side location to make the home feel more spacious and surrounded by garden. By carefully connecting old and new and providing for the practical needs of the family, this is now a functional and delightful home perfect for Lucy and her family for years to come.