Shannon McGrath - Architectural Photographer
Shannon McGrath - Architectural photography featured on Lunchbox Architect
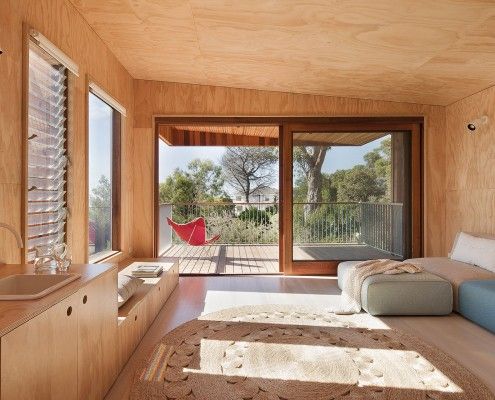
Mornington Beach House: A Beach-Side 'Treehouse' for Big Kids
What if you outgrow the Mornington beach house that's been in the family for years? Architect Clare Cousins designed a 'treehouse' extension for the big kids.
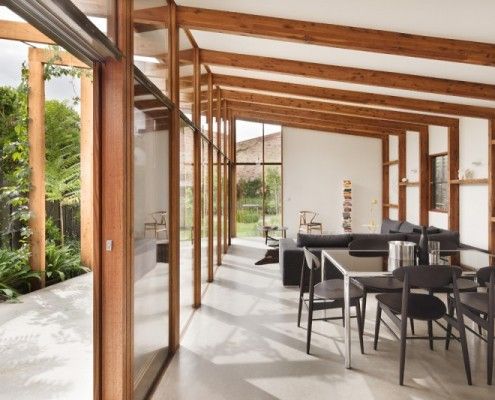
Jack's House: A House Bursting at the Seams Gets a New Timber 'Gusset
A moderate extension creates a rich space and leaves a decent-sized backyard. Jack's House is a timber 'gusset' that will serve the family into the future.
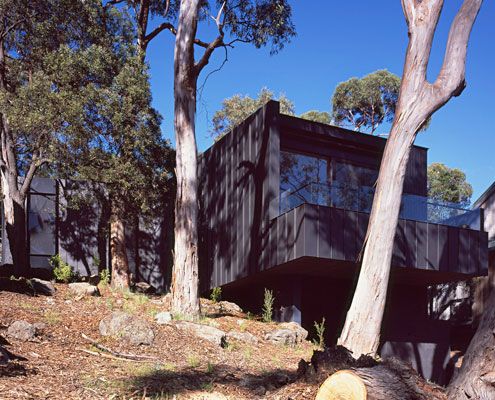
Treehouse: A Place for Balanced Family Life Nestled Amongst the Trees
Tucked away on a treed site on Australia's beautiful Great Ocean Road, Treehouse takes in stunning ocean and tree views.
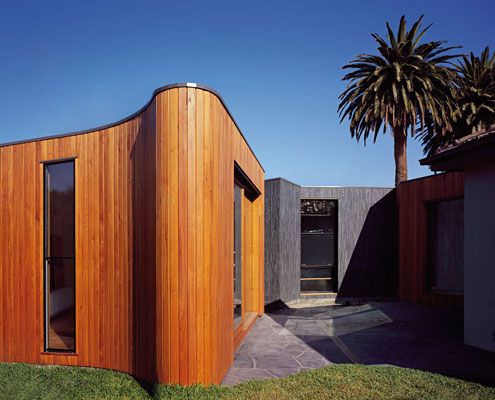
Boundary House Extension Grows to Create Internal Courtyard
By wrapping an extension against the boundary, Boundary House deals with awkward residual spaces and improves access to light.
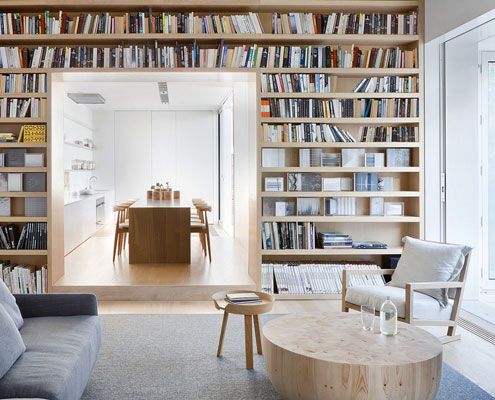
Alfred Street Residence: Clever Extension Creates Better Connection with Outdoors
A stronger connection to the exterior courtyards with concealed sliding doors, for access to light, fresh air and aspect.
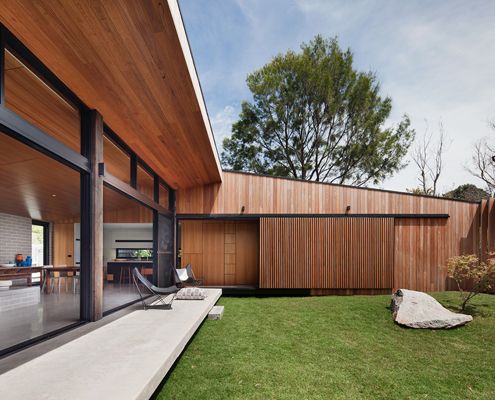
Hover House Drops in on a Disused Backyard Tennis Court in Mt Martha
Hover House by Bower Architecture is built on a disused backyard tennis court in Mt Martha -- a great example of infill housing.
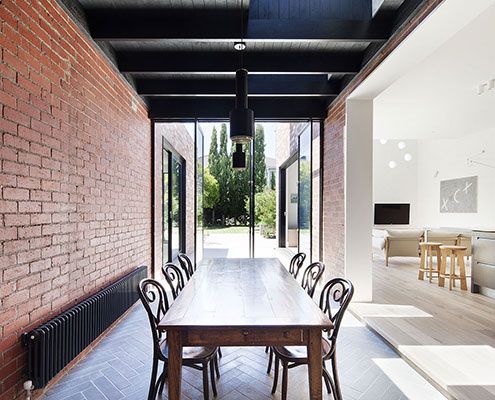
St Kilda East House: An Old Home is Brightened With Dining Courtyard
A series of insertions into this period home injects light deep into the plan, making it modern and bright in-spite of its age.
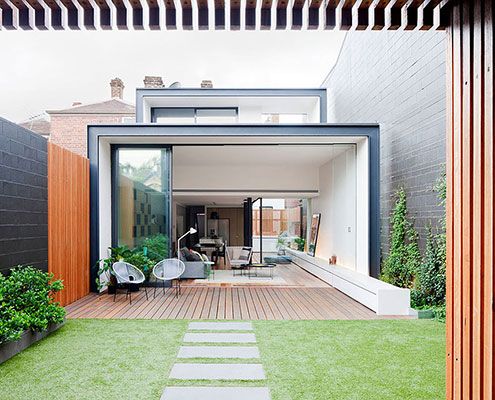
Bridport Residence Addresses the Need for More Informal Living
Bridport Residence extension grabs northern light and creates a quiet safe haven to the rear of the property.
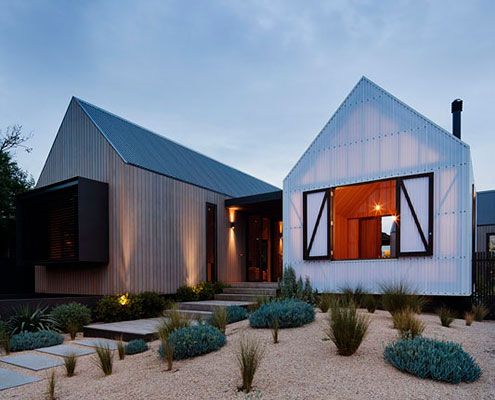
Seaview House's Pavilions Fit in With Its Weatherboard Neighbours
Seaview House is made up of a series of pavilions, designed to fit in with neighbouring old weatherboard cottages without sacrificing contemporary appeal…
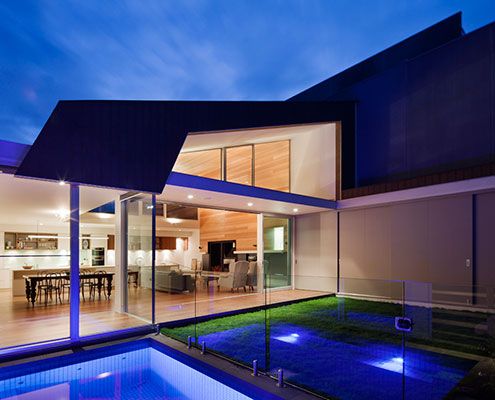
Richmond House Strips Back the Original and Reinterprets the Lean-to
After stripping back years of unthoughtful additions, Richmond House receives a bright and modern interpretation of a lean-to.
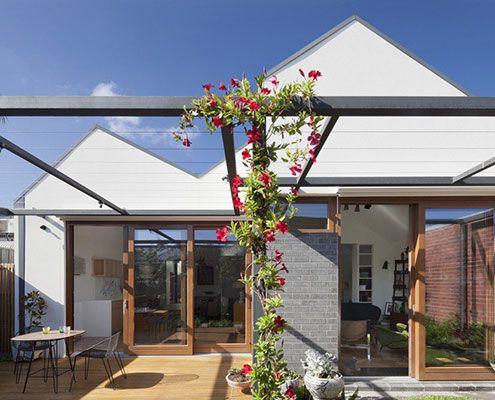
Light-Filled Courtyards Separate House in House's Five Pavilions…
Sitting in an historic neighbourhood, House in House. Inside and out, it's a surprising alternative to its dark row house neighbours.
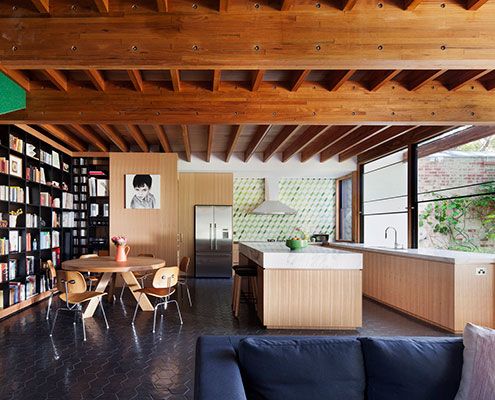
This Home in Northcote is Designed Like an Oversized Doll's House
Like a real doll's house, this addition is two spaces stacked on top of each other and uses furniture and joinery to divide spaces instead of doors and walls.
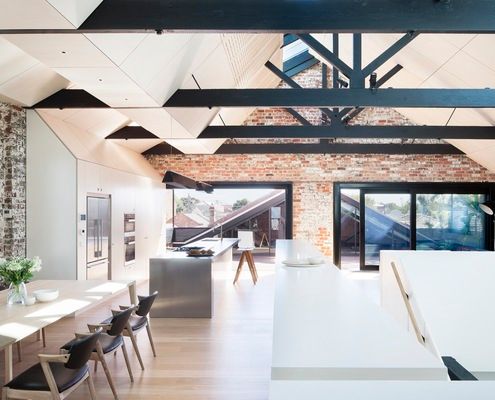
Converted Warehouse in Fitzroy Creates a Home for an Extended Family
This converted warehouse in Fitzroy involved refitting of a beautiful old warehouse to become a flexible home for an extended family.
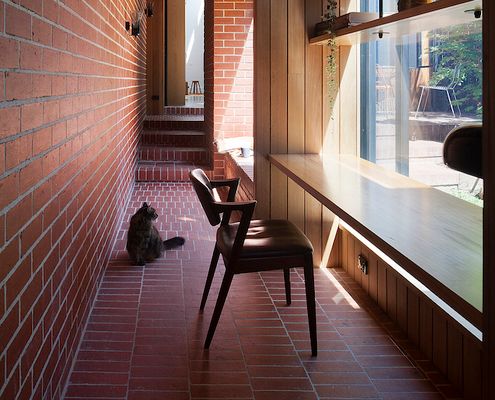
A North Facing Cloister Connects This Terrace to New Master Bedroom
Dealing with poor orientation this North-facing cloistered space acts as circulation and additional indoor/outdoor living space.
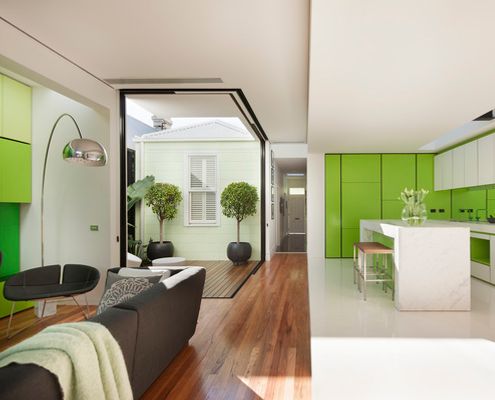
This Home Takes the Need to Connect to Green Space Very Seriously
You can tell something's different about this heritage home from the moment you see the lime green door and pastel green walls...
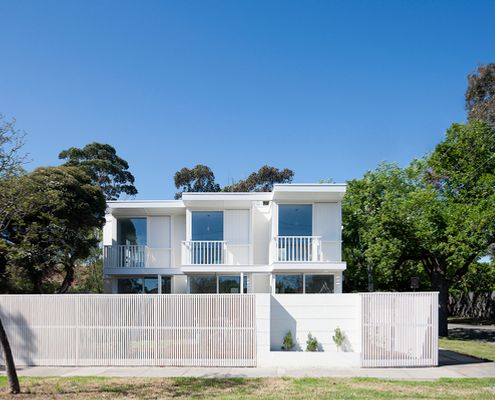
Folded Facades Give Two Identical Homes Their Own Identity
For cost efficiency this project creates two identical houses, but thanks to a clever folded facade each home fits the site.
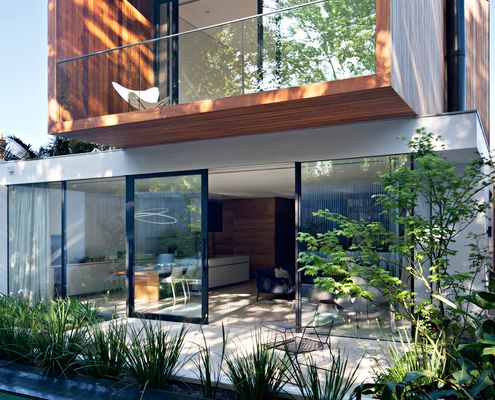
Modern Two-storey Addition Embraces the Park to the Rear of This Home
Making the most of the site's assets, this new addition overlooks the lush park behind the home to stunning effect.
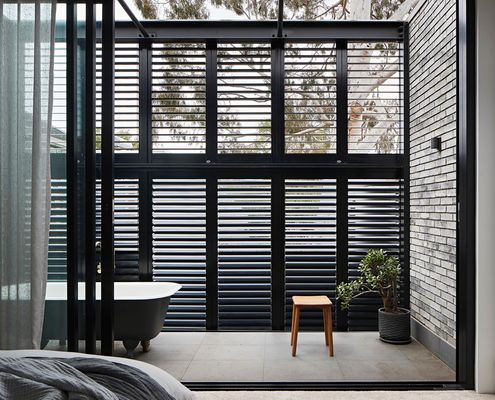
Terrace Sheds Previous Life As Store Without Losing Its Uniqueness
Previously a general store, this South Melbourne terrace is now a light-filled family home while retaining its character and quirks.
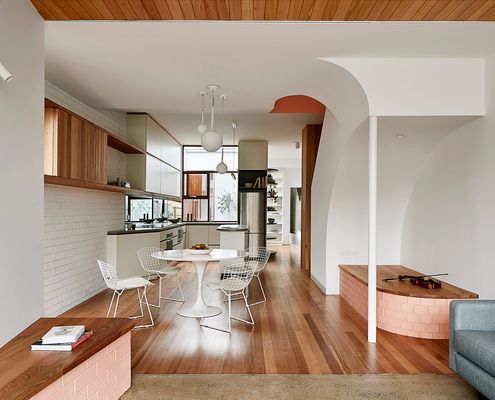
Feng Shui Helps This Reno Achieve Harmony and Happiness
In many ways, Feng Shui aligns with the principles of good design. Here, Feng Shui achieves a light, harmonious and delightful home.
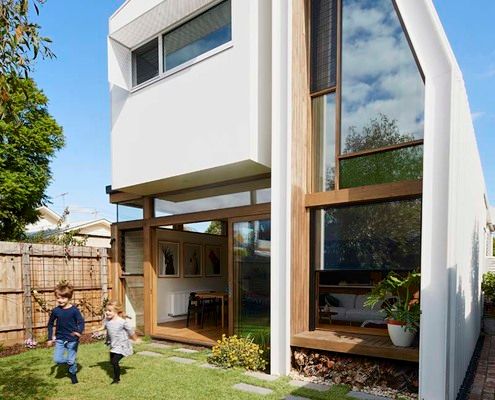
Historic Chimney Stacks Inspires Incredible Double-height Space...
Chimneys of the old brickworks immediately caught the architect's attention and she knew this renovation needed to capture that view!