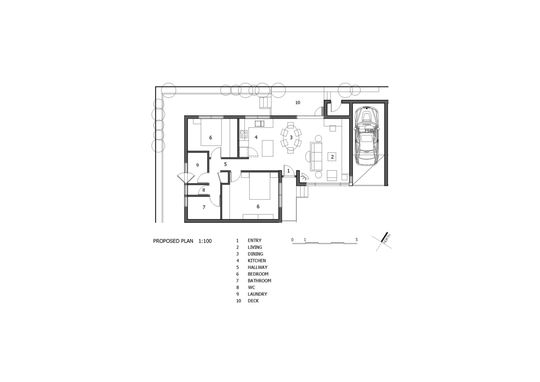A 1960s unit in Melbourne's inner-eastern suburbs was still in its original condition when SWG Studio. By removing some internal walls, the designers were able to create a modern open-plan space without adding extra floor area...
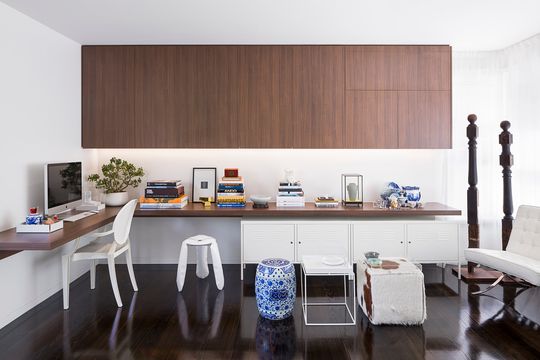
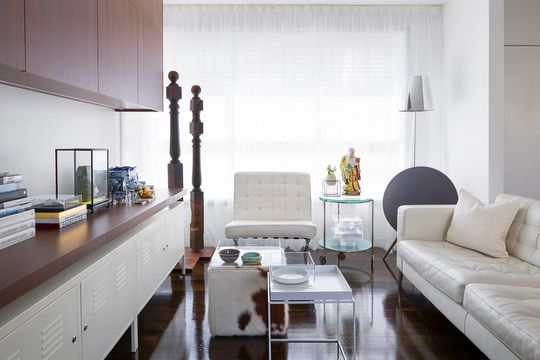
The owners of this 1960s unit wanted to update the dated interior and create a more spacious, open-plan living space. With a constrained budget and the limits of the ground floor unit, the best option was to spend the budget opening up the space internally, creating a feeling of spaciousness without adding floor area.
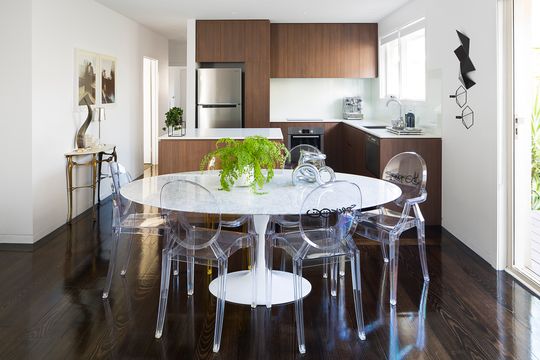
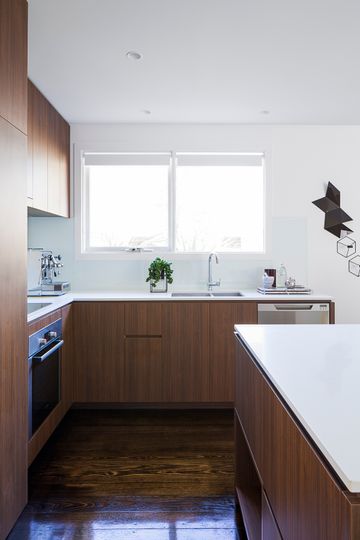
The designers were able to expose and polish the existing Tasmanian Oak floorboards which had been hidden under carpet for decades (what a crime).
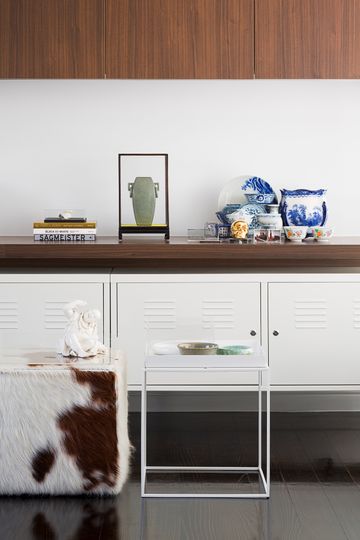
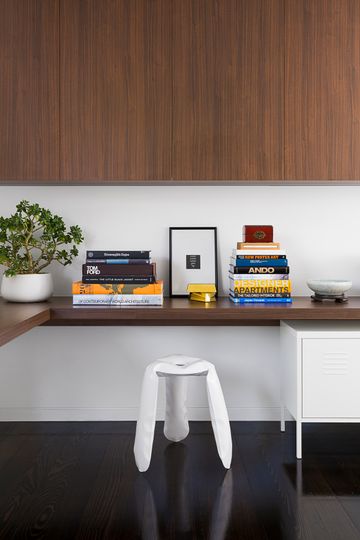
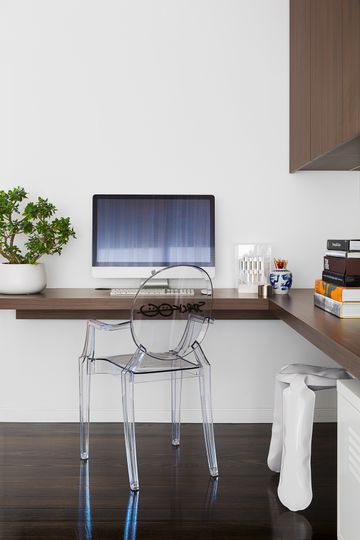
Plenty of built-in joinery and bench space maximises the compact space. Some of the existing joinery was even refurbished to reduce costs. LED lighting incorporated into the joinery units creates dramatic, yet effective lighting solutions that are both cost-effective and durable.
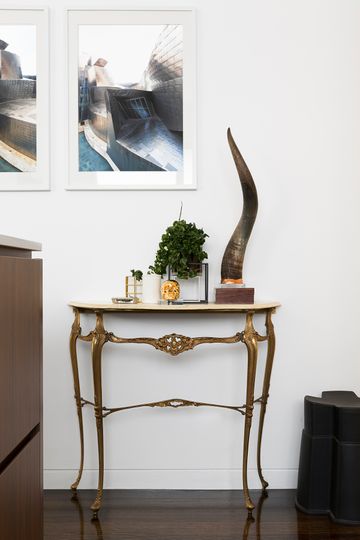
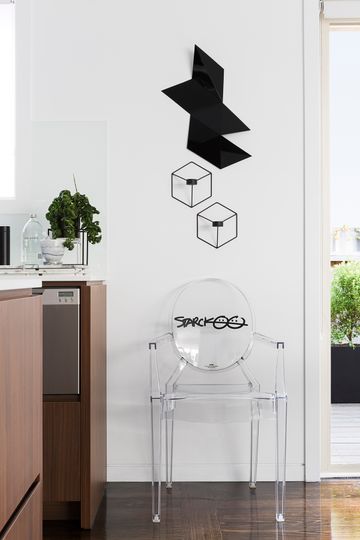
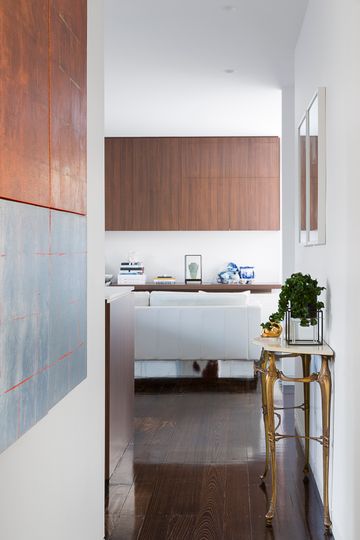
Another cost-saving solution was to use a timber-look material for the joinery units. This gives the illusion of rich-timber panelling without the associated cost.
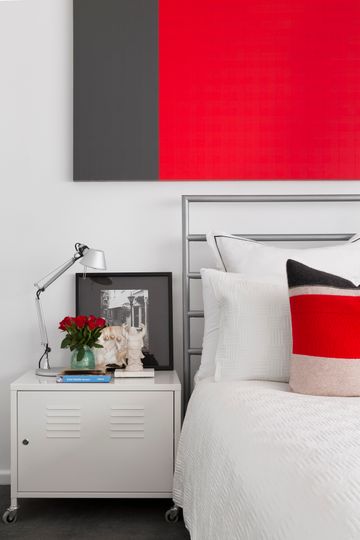
The clever manipulation of space and careful approach to reusing/repurposing existing materials and joinery have improved the livability of this home. By opening up the floor plan, this home feels more modern and spacious.
