New Zealand
Homes from New Zealand that have been previously featured on Lunchbox Architect
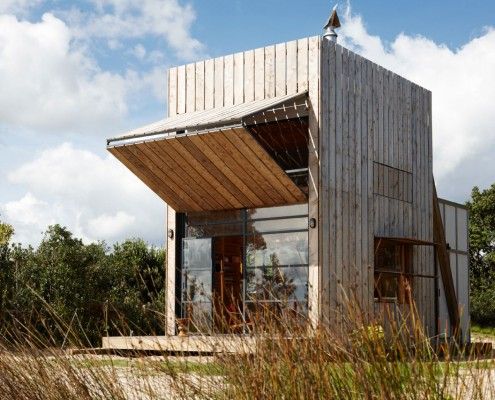
Sled House: A House You Can Relocate With a Tractor?
Sled House sits in two sleds making relocating it with a tractor a cinch. The whole area is within a coastal erosion zone; All structures must be removable.
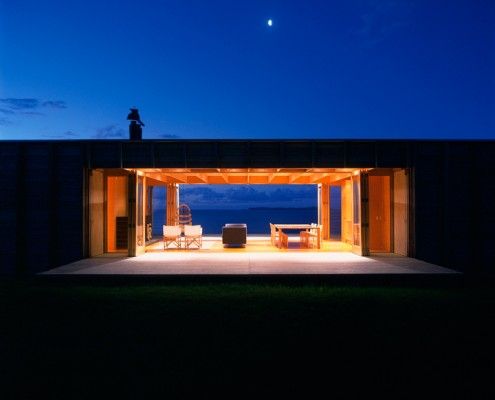
Coromandel Bach: Beach House (Literally) Opens to the View
Coromandel Bach was conceived as a container sitting lightly on the land for habitation. A 'bach' is a New Zealand term for a simple holiday shack.
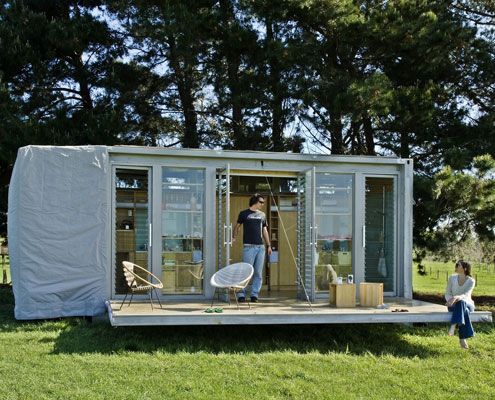
Port-a-Bach: A Portable Teeny Tiny Shipping Container Home
This 'Bach' - a New Zealand term for a small holiday shack - is built inside a shipping container. It's a self-contained, portable, and fun retreat for a family of four.
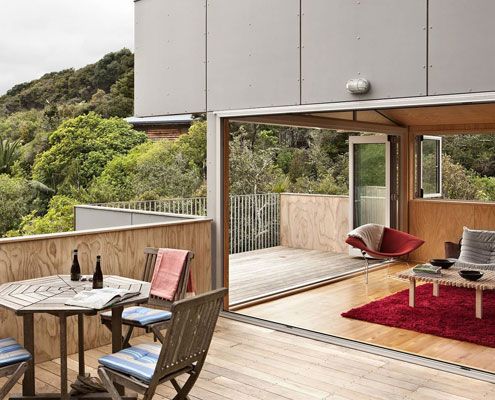
Palm Beach House Steps Down a Difficult But Spectacular Site
This home is tucked into lush forest on New Zealand’s Waiheke Island. Entry is via a wooden draw bridge! And that's just the beginning…
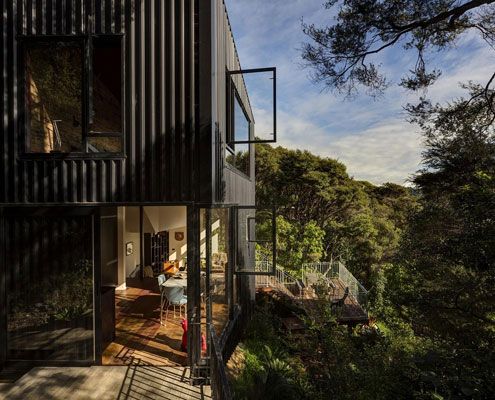
Blackpool House at Home in the Tree Canopy
Tackling difficult topography, a heavily treed site and a modest budget, Blackpool House defiantly lofts amongst the treetops - a modest, modern treehouse.
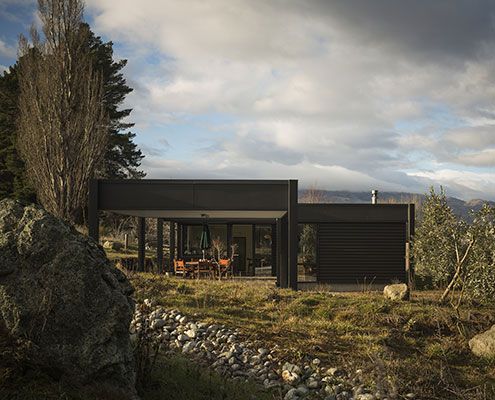
Olive Grove House: Modest Energy Efficient Home Takes In the View
A modest, energy efficient home in New Zealand's spectacular wine country makes the most of sweeping views…
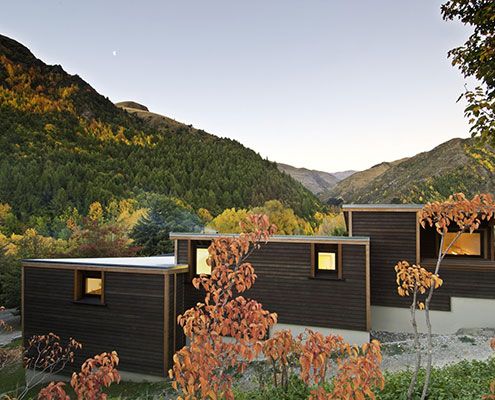
Modest Arrowtown House Mimics the Look of Nearby Sheds and Outhouses
In accordance with a local planning law, Arrowtown House is a series of small buildings similar to the the surrounding historic sheds.
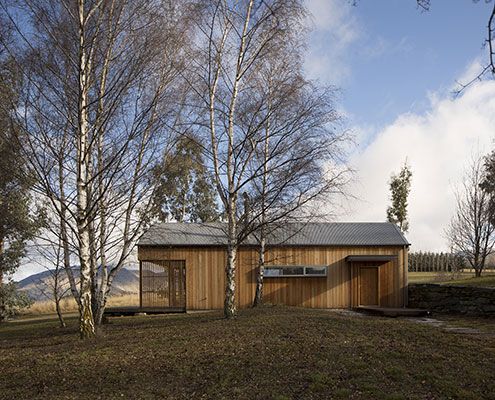
Wakatipu Guest House Offers a Simple and Relaxing Place to Retreat
Set in stunning surrounds Wakatipu Guest House is a two bedroom home that provides comfortable accommodation for up to eight people.
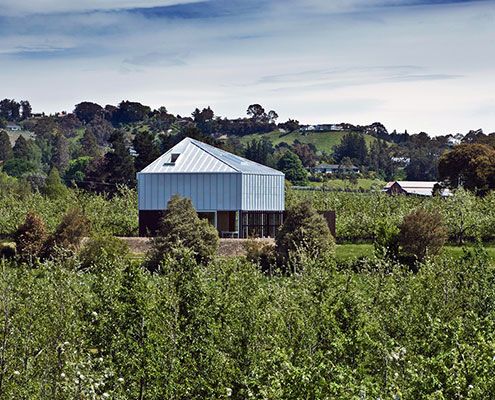
Serene McKenzie House is Nestled in the Middle of an Apple Orchard
McKenzie House uses the same 4x3 metre grid of the surrounding Apple Orchard to ensure it feels harmonious and connected to its surrounds.
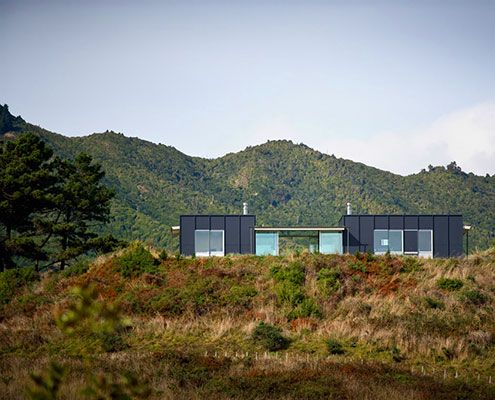
How Can You Build a Great Holiday House at an Affordable Price?
Pekapeka Holiday House explores how to build a holiday house of with strong architectural character at an affordable price.
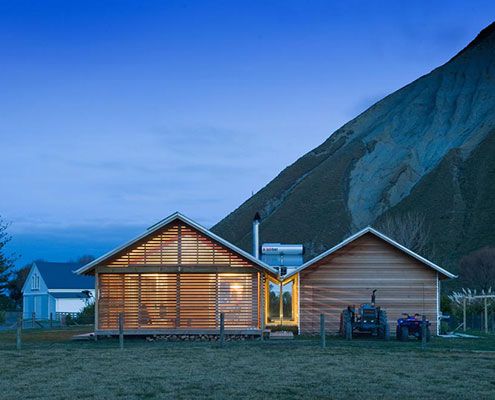
Shoal Bay Bach Sits Comfortably Beside a Rugged Historic Woolshed
Shoal Bay Bach is an unpretentious home where you can kick off your shoes and not worry about walking sand through the house.
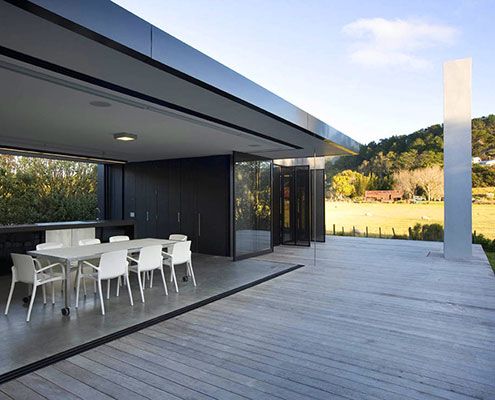
Sandhills Road House is a Stylish Interpretation of Sheds and a Tarpaulin
Sandhills Road House draws on the most basic and humble rural sights to create a stunning contemporary beach bach.
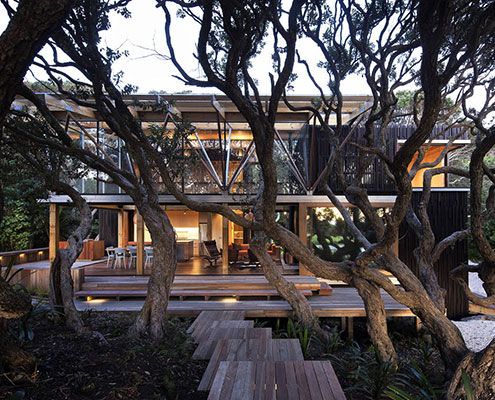
Under Pohutukawa House: A Poetic Solution to a Challenging Site
On a site covered in mature trees, Under Pohutukawa House is designed to represent the stumps of trees removed for construction.
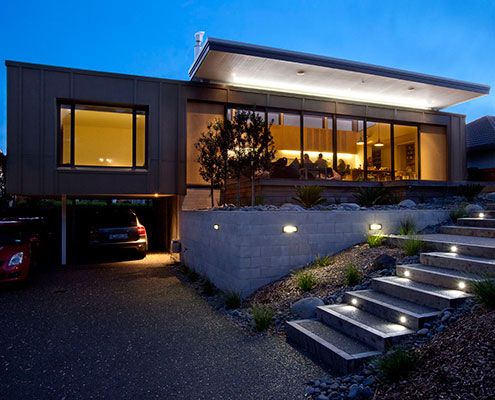
Screened by Pohutukawa House is Designed for Laid-Back Holiday Living
A cleverly designed holiday home enjoys beach views and opens directly to the garden but is screened by a mature Pohutukawa tree.
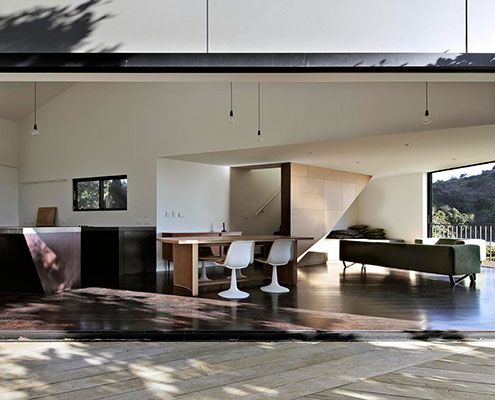
The Pohutukawa House Twists and Contorts to Fit Between Existing Trees
The Pohutukawa House stands at the coastal foreshore of a wild beach on a site almost overgrown with mature Pohutukawa trees.
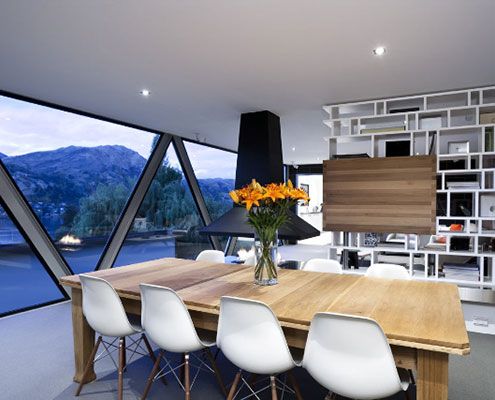
Shallard House Features a Living Area Suspended Above the Ground
A piece of engineering ingenuity, Shallard House's living area is suspended like a bridge to capture lake views and maintain privacy.
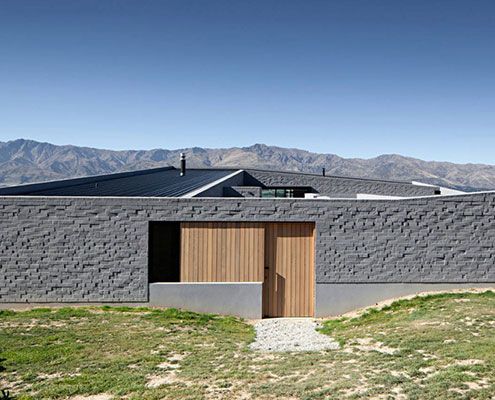
Lake Hawea Courtyard House Bunkers Against a Stunningly Rugged Landscape
A stunning, but rugged landscape influenced the design of Lake Hawea Courtyard House, giving the owners a space protected from the elements.
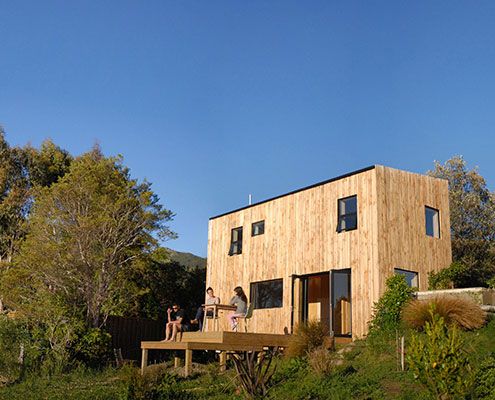
Guess How Long it Took to Build the Prefab Warrander Studio…
This innovative prefabricated studio was the first of its kind in New Zealand, and what it lacks in size it makes up for in beauty!
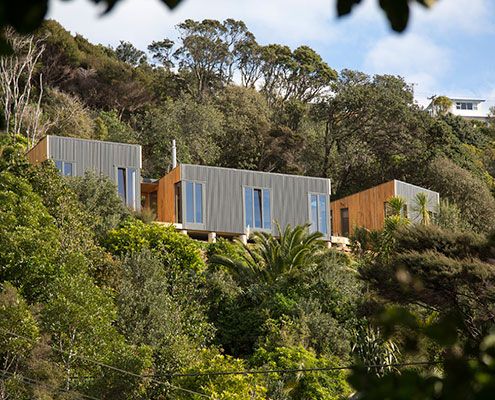
Prefabricated Cora House Carried Onto Site Leaving Environment Untouched
To preserve the bushy site, Cora House was built off-site and then carried onto site by hand - a remarkable feat of ingenuity and preservation.
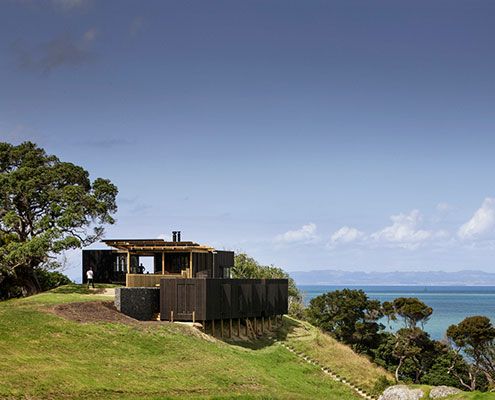
Castle Rock Beach House: In Search of the Perfect NZ Beach House
Herbst Architects continue their search for the perfect beach bach — Castle Rock Beach House is dramatic in spite of its simplicity…
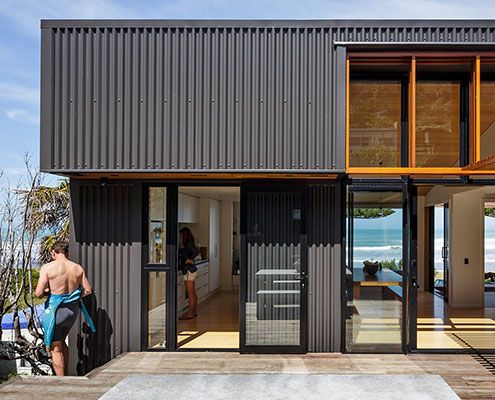
OffSET Shed House is an Unpretentious Beach Shack With a Lot of Cool
A series of shed-esque structures lap the coast in this simple, but thoughtful addition to a rural surf town in New Zealand.
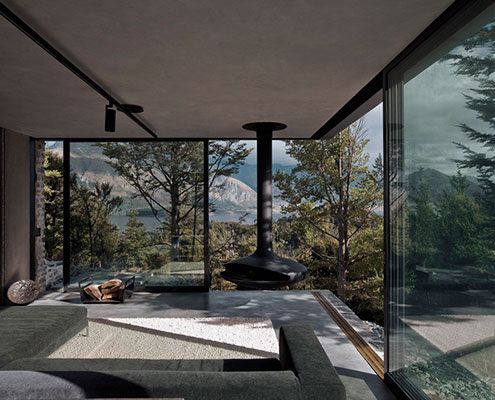
Mountain Retreat: A Subtle Insertion in the Alpine Landscape
This superb Mountain Retreat utilises local stone to minimise impact to the external environment, but maximise the internal environment.
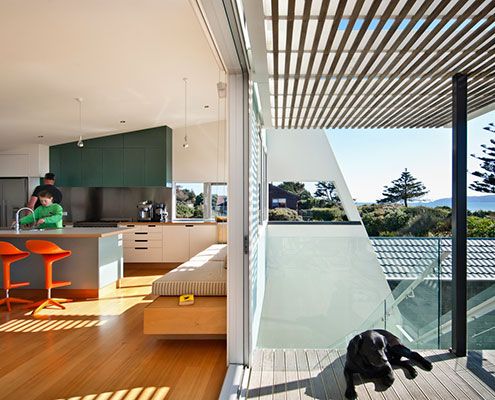
Waikanae House is a Modern Fibro Shack that Captures the Views
With panels of fibro coloured to match the surrounding area, this 'dune-hopper' home feels modern but relevant to its seaside locale…
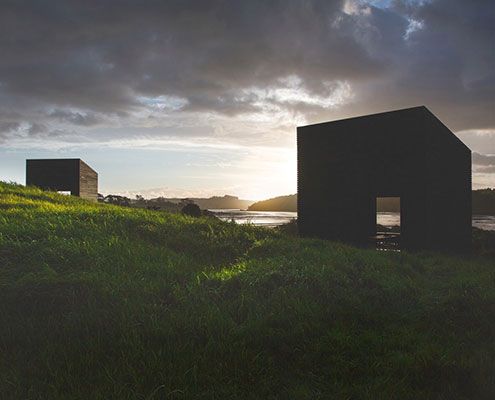
Eyrie Houses: Two Houses Each is Barely Larger Than Four Sheets of Plywood
Eyrie Houses demonstrate just how decadent the holiday home has become. And how rewarding returning back to basics can be…
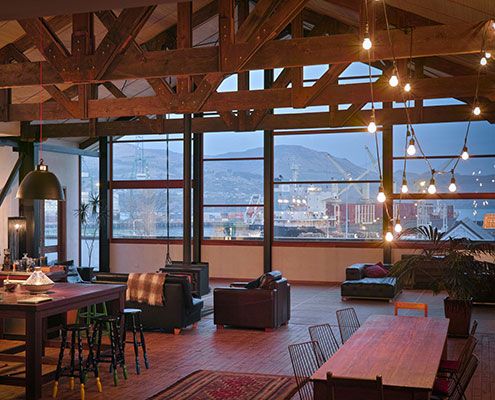
Kingswood House Replaces a Converted Warehouse Destroyed in an Earthquake
This modern warehouse home reinterprets the existing home style and feeling of the original home with modern flair.
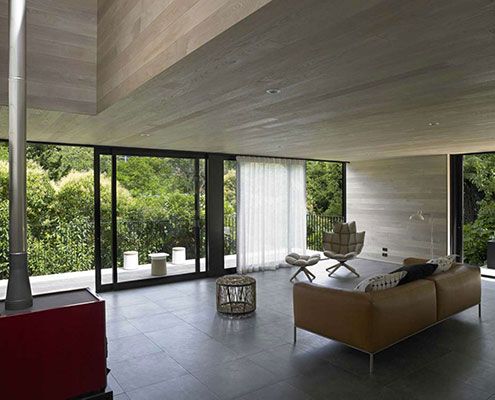
Waiatarua House: A New House on a Steep, Challenging Site
One of the challenges at Waiatarua House was to giving the home a sense of modesty and poetry in the sensitive bush reserve.
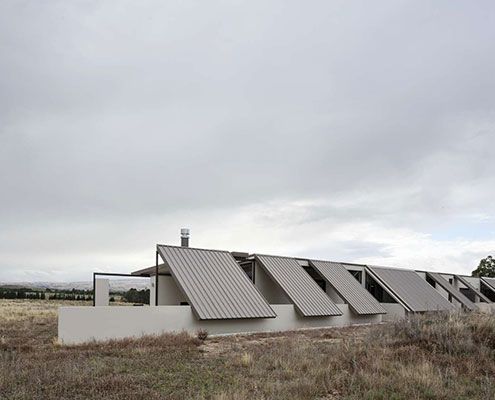
Tent House: A Super-Insulated and Permanent Tent for Living
Tent House is designed to encourage freedom and protection from a hostile (but beautiful) landscape — like a permanent tent…
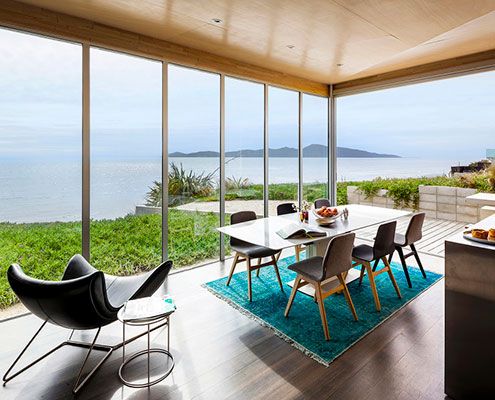
Kapiti Beach House Will Eventually Grey Off to Blend into the Dunes
Sliding cedar shutters provide this otherwise glass box with shelter, privacy and a camouflage cloak — preparing it for every situation.
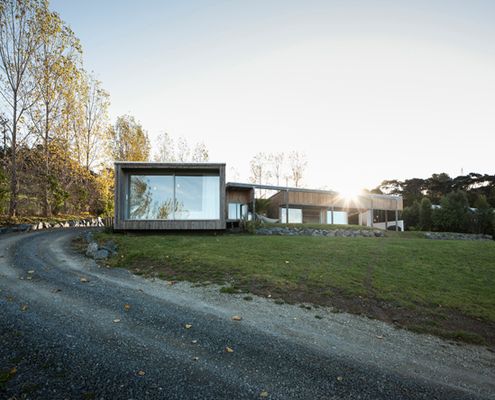
Batten and Board Beach Home is Designed Like an 'Elegant Shed'
Brick Bay House's L-shaped plan has a number of benefits - sheltering from winds, blocking road noise and embracing the ocean view.
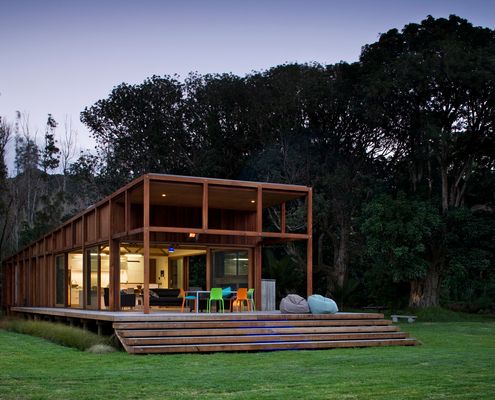
Great Barrier House's Skeletal Timber Frame Allows it to Open Up
A timber exoskeleton-like structure allows Great Barrier House to open onto its surrounds while lifting towards a hill to the west.
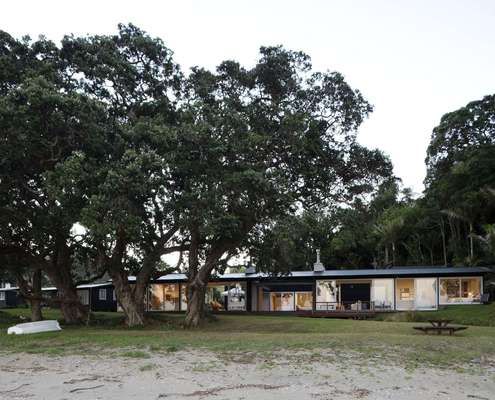
A Beachside Site in the Family for Fifty Years is Transformed
Previously the site of some outgrown kit homes, three seperate but clustered buildings provide space for all generations of the family.
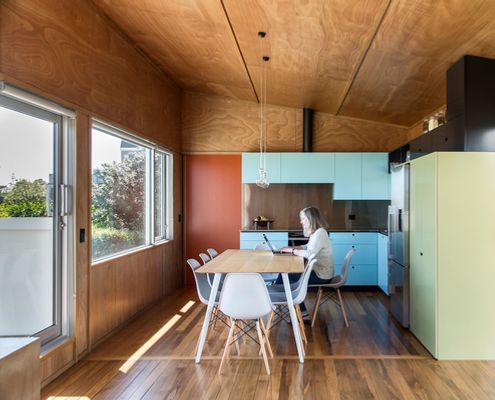
A Beachside Bach is Updated Without Losing its Sense of Place
With a fun colour scheme, humble materials and nooks to while away the day, Field Way Bach reminds us of back-to-basics beach holidays.
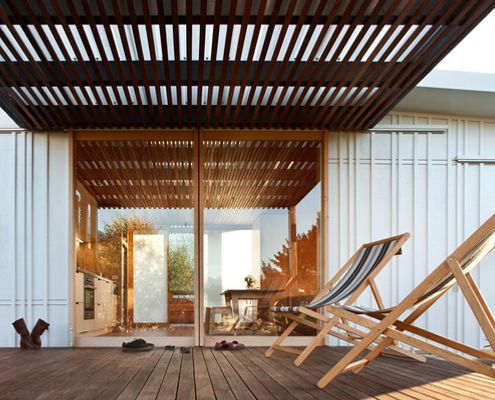
Beach House Designed and Built by a Group of Architecture Students
Small in both budget and footprint, but clever thinking and innovative solutions have produced a home which ticks all the boxes...
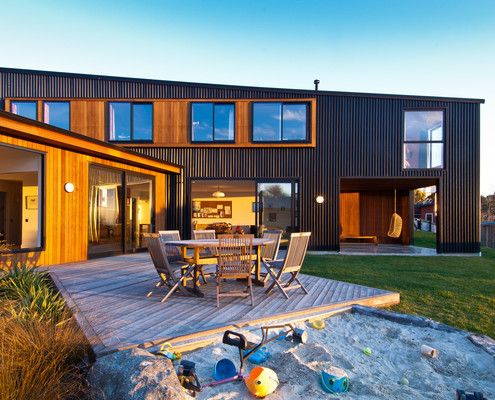
Warm NZ House Designed to Embrace the Sun and View of Tasman Bay
A warm new home for a young family wraps around a courtyard space to create a protected area for the kids to play and the family to enjoy the stunning ocean views.
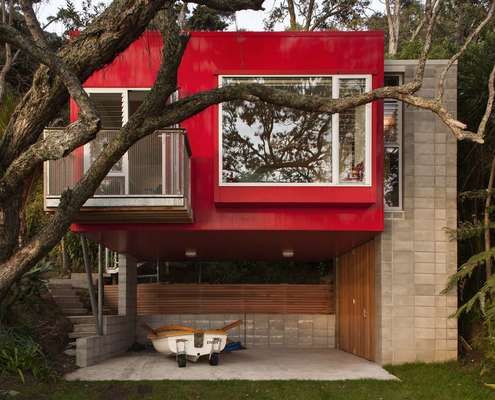
Fun Red Box Floats Daringly Over Original Home to Provide Extra Space
This extension continues a tradition of relaxed, colourful and small-scaled modifications which have been occurring for generations.
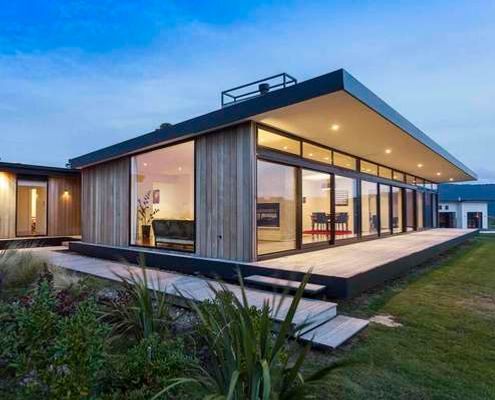
This Relaxed Home Channels the Relaxed Vibe of a Traditional NZ Bach
This home is "designed to give the same carefree relaxing ambience as a bach - step in, kick off your shoes and grab a glass of wine."
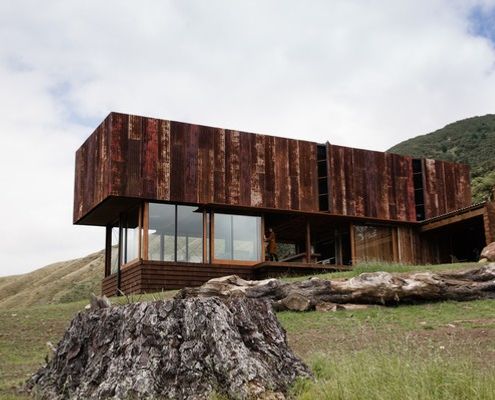
Rusting Corrugated Iron on this Stunning Home is Like Rural Camouflage
The perfect retreat for a director and camera operator in the film industry, this home has no shortage of cinematic drama.
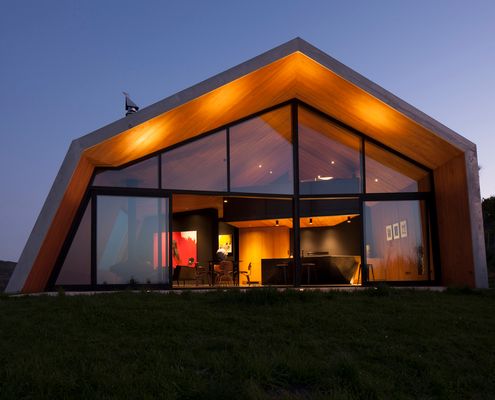
Sculptural Hilltop Home and Writer's Studio the Perfect Entertainer
New Zealand home and writer's studio fuses the look of rural farm buildings and the dramatic local landscape into one sculptural form.
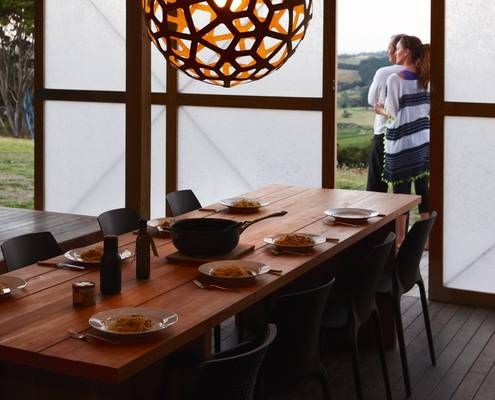
Two Uninspiring Cabins Bought for a Steal Become a Stylish Retreat
These two cabins have become something much grander than the typical granny flat or affordable beach shack they're usually used for...
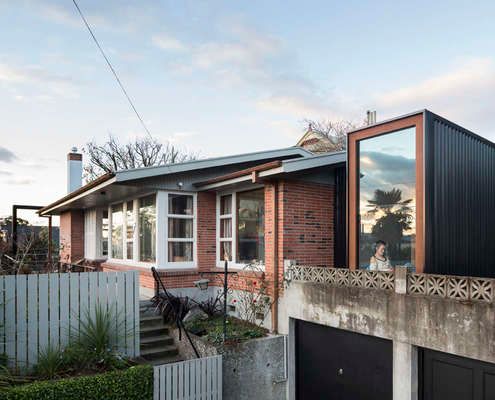
This Addition Was Architect's Gift for His Daughter's 13th Birthday
A small addition and internal reconfiguration of a '60s home designed by a renowned New Zealand architect makes it fit for a family.
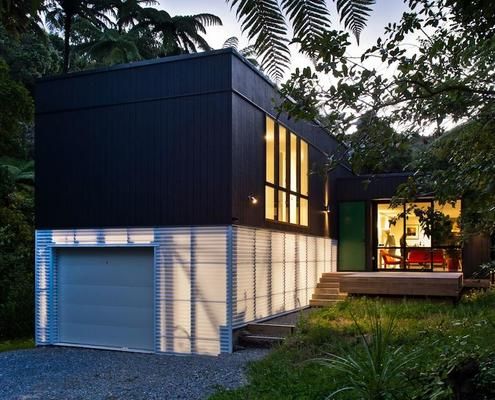
'Your House Is Like a Box' Can No Longer Be Considered an Insult...
A young Wellington couple with a modest budget and small and challenging block chose a Box™ design-build for their first home.
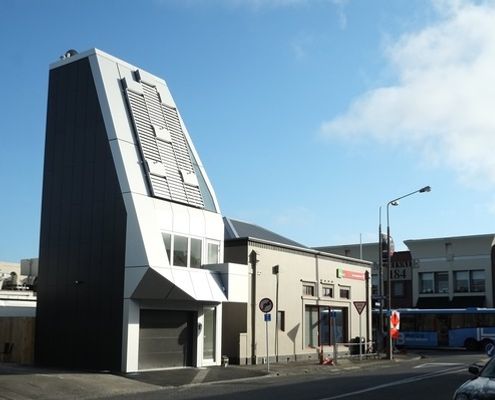
Former Site of a Public Toilet Becomes a High Tech Tower for Living
In Christchurch, a city still recovering from a devastating series of earthquakes, many are rethinking how they use their public space.
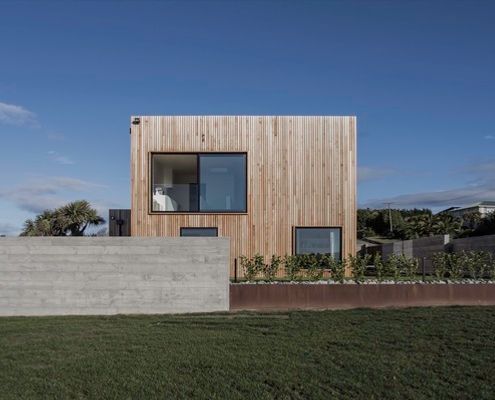
A Smaller Home Allows for Immaculate Details and Rich Materials
If you want the look and feel of luxury at your home, it pays to think a bit smaller and pay attention to the details.
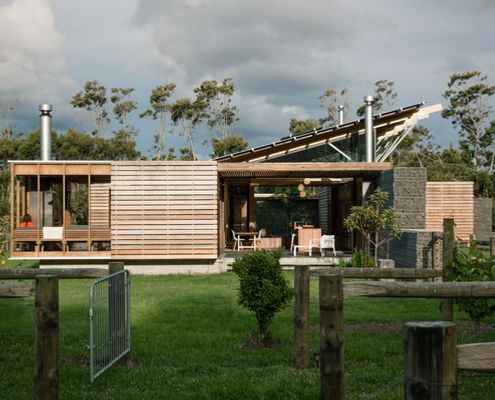
This Home Is Grounded Into Its Site by Walls of Gabion Baskets
A home set in an expansive garden is divided and sheltered into quadrants by cross-shaped Gabion baskets, creating a variety of spaces.
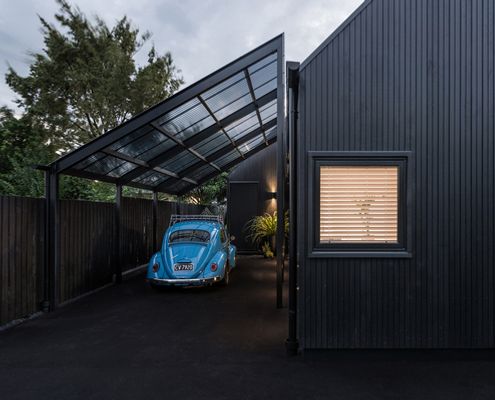
This Charming Home Is Inspired by Early Colonial Workers' Cottages
Dubbed the Urban Cottage, this modern take on a workers' cottage feels fresh and contemporary in-spite of its early colonial roots.
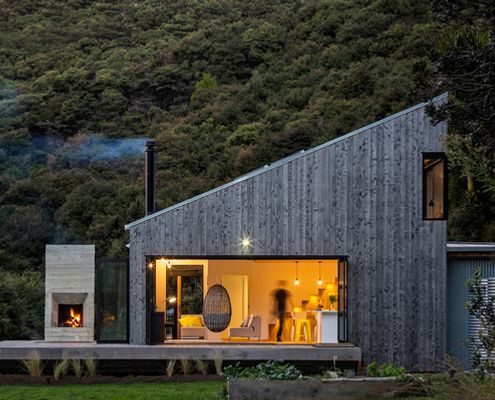
A Home Built Around Connection With Each Other and the Landscape
With open-plan living and shared sleeping areas all opening onto the outdoors, this is a home to connect with nature and each other.
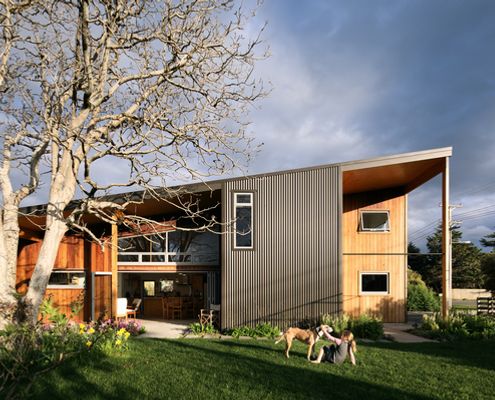
A Home for Retired Musicians Has a Concert Hall-inspired Living Space
A shared love of music inspired this accessible, environmental and acoustically-conscious home for a retired couple.
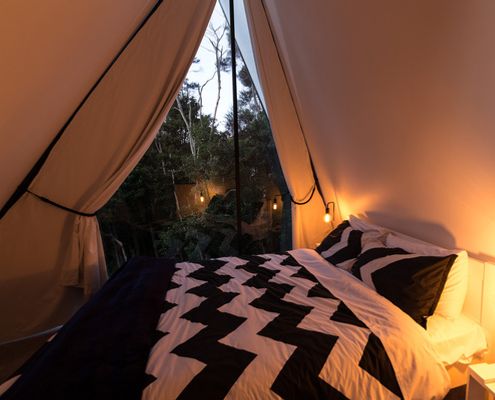
Tent House Challenges the Expectations of What a Weekend House Can Be
A retreat built by the architect and a group of architecture students is a hands-on, experimental process from design to construction.
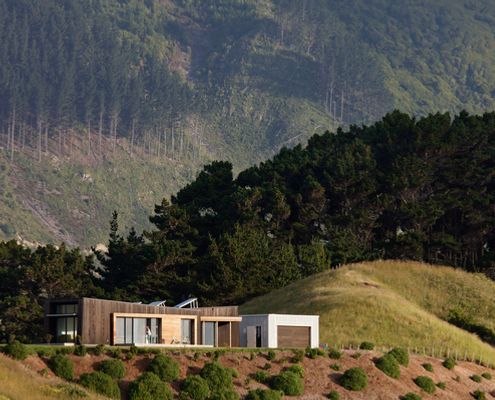
A Sheltered Courtyard Protects From This Exposed Location
At the top of the hill overlooking Peka Peka Beach, this location could be hostile, but this home has a few tricks up its sleeve...
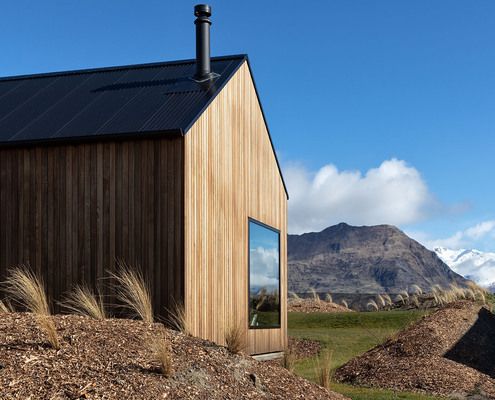
This New Zealand Home is Designed to Soak In Stunning Alpine Vistas
An L-shaped floor plan creates sheltered outdoor space, maximises the view and builds in flexibility to this beautiful home.
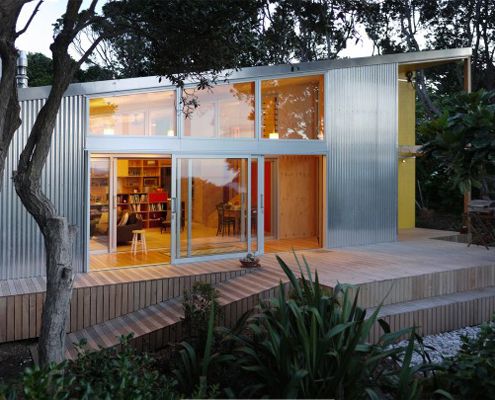
Lloyd Holiday House: A New Beach Bach for a Multigenerational Family
This new shack takes better advantage of the views and has enough space to host this multi-generational family during the holiday season.
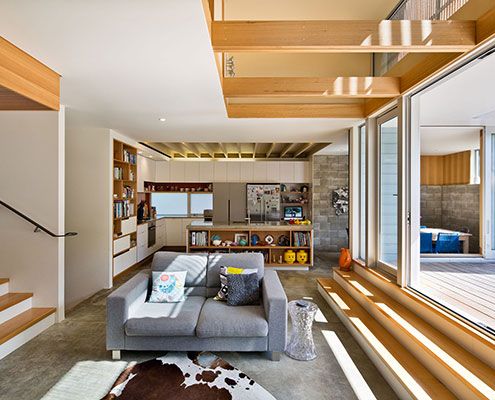
Matai House Updates a Poorly Planned Home from the 1900s
The owners of Matai House lived in this early 1900s home for several years before the alterations, so they knew what needed to change!
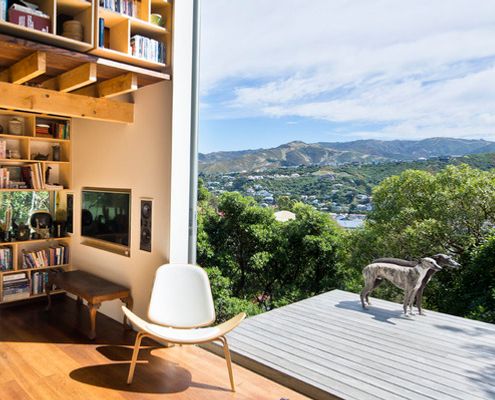
Compact Japanese-Inspired House Lives Large Thanks to a Wall of Glass
Thanks to a double-height space and an expansive openable wall of glass to capture the view, this home feels positively spacious.
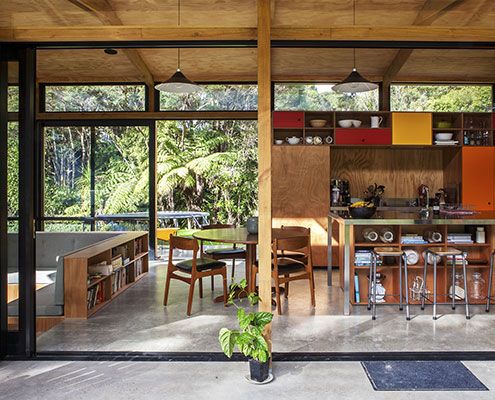
Easterbrook House Takes Design Cues From the Forms of Tents and Sheds
Easterbrook House uses a humble set of materials and simple forms to ensure the landscape its rightful place as the highlight.
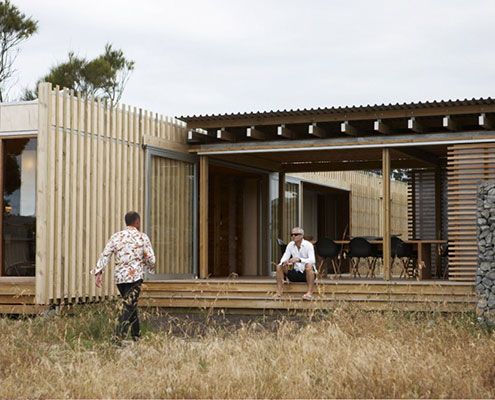
Timms Bach: A Simple But Stunning Beach Shelter in New Zealand
A combination of materials in their raw state and a humble aesthetic make this New Zealand beach bach simply stunning.
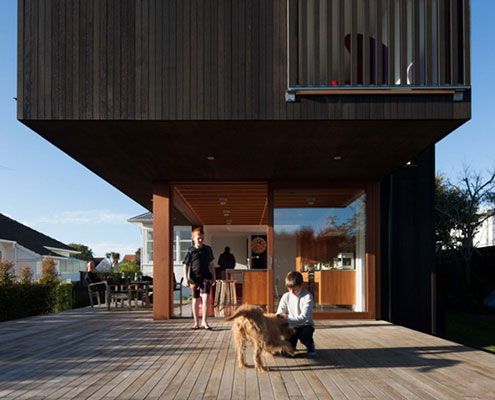
Westmere Alteration Has An Unbelievable Connection to the Outdoors
Westmere Alteration merges inside and out with a contemporary aesthetic and an unbelievable connection to the outside plus upper level sea views…
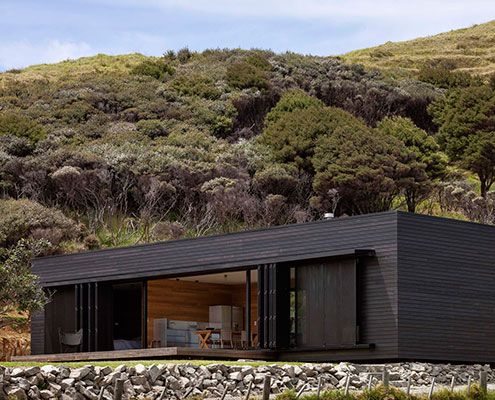
Storm Cottage: A Simple Black Rough Sawn Timber Box Looks to the Sea
A modest retreat provides shelter, warmth and comfort in the wild and isolated of the remote setting.
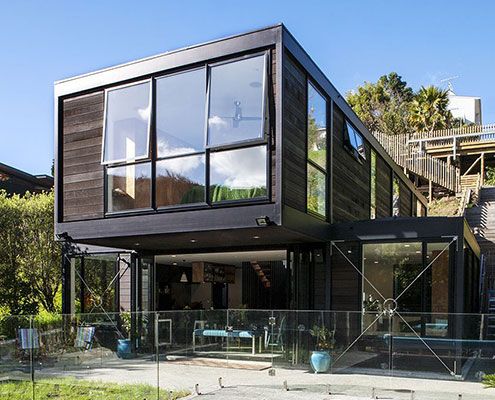
Bassett Road House: A Modular House With a Touch of Timber
A modular home constructed of engineered timber (instead of steel) is the perfect fit for a steel slope in New Zealand's seismic zone.
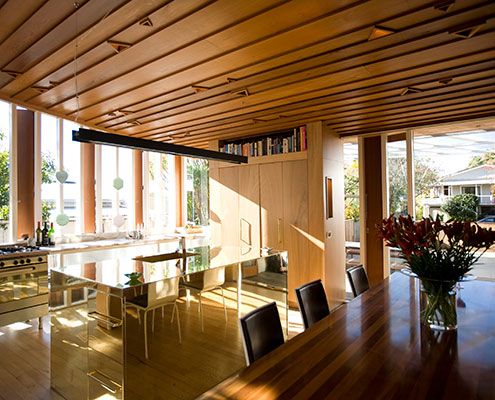
O'Sullivan Family Home is a Finely Crafted Home on a Meagre Budget
With the help of friends and neighbours this beautifully crafted home was realised on a budget closer to a caravan than a family home.
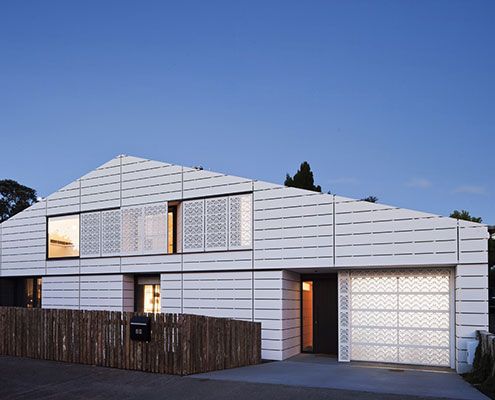
House for Five is How You Design a New House in a Heritage Area
House for Five is a home designed by an architect for his family in an area controlled by strict planning controls. See what he did…
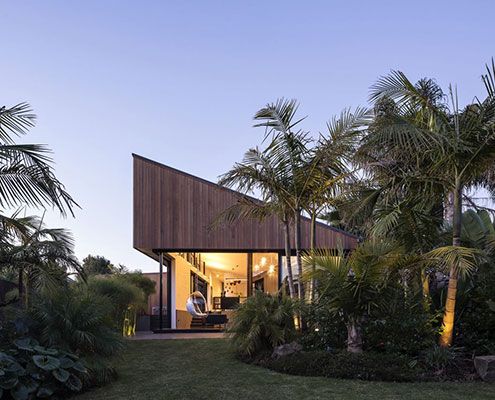
S_House is a Home Between Two Gardens, But Not in the Traditional Way
S_House divides a long thin lot into two gardens. Unlike a conventional home, S_House embraces both front and rear gardens.
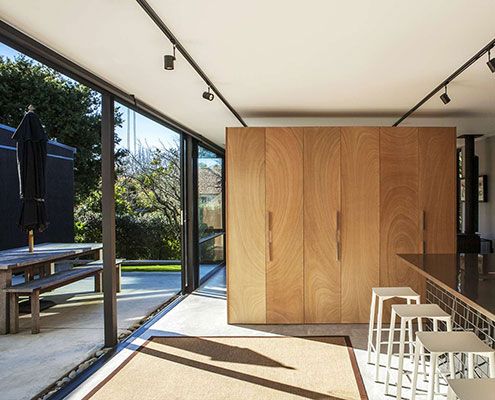
Westmere Park Avenue is a Modest Extension with a Huge Impact
A new compact living pavilion defies its size thanks to plenty of glass and sliding doors — effortlessly connecting home and garden.
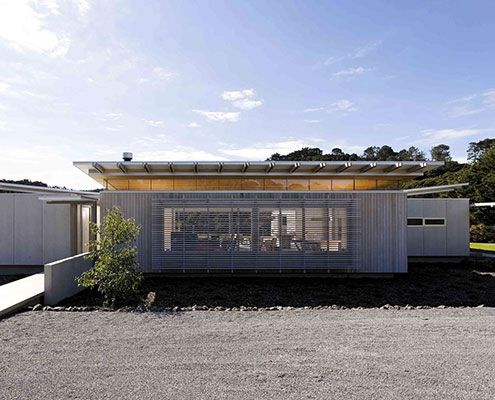
Norrish House is Arranged Around a Courtyard for Shelter
New Zealand's notoriously changeable weather is dealt with at Norrish House by arranging rooms around a sheltering courtyard.
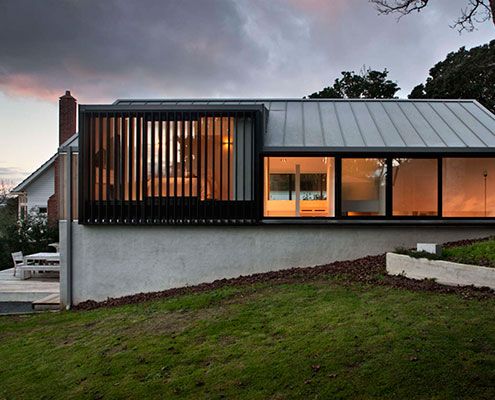
Architect Turns this Old Two-Car Garage Into Beautiful Family Home
Built on top of an existing brick double garage, Stradwick House feels more spacious thanks to double height spaces and large windows.
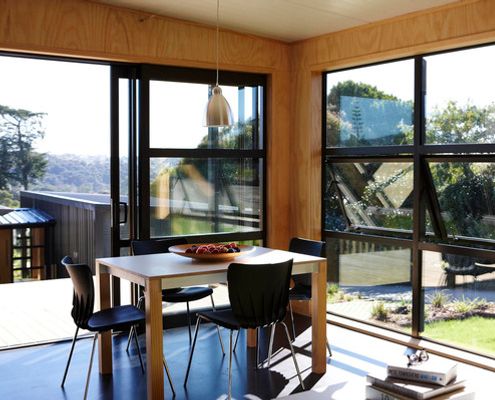
Architecture Students Also Design and Build Two Community Houses
Studio 19 are at it again, designing two stunning community houses for a not-for-profit organisation in New Zealand.
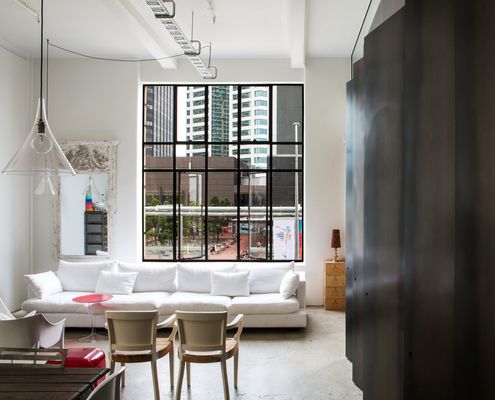
From Painting Storage for a Gallery to a City Centre Family Home
Renovating an apartment is a challenge because you're confined to the existing envelope. What if it's also a heritage building?
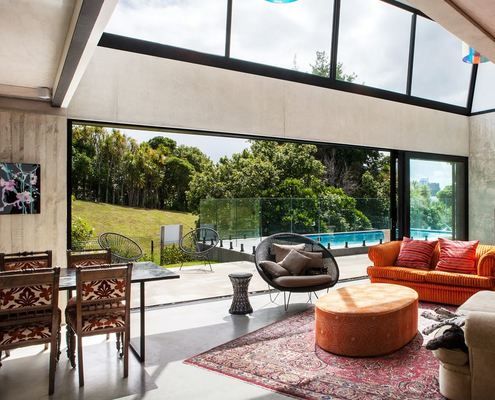
A Modern Home Designed With Deference to Heritage Suburb
This double storey home is designed to look like a single storey home so it fits into its heritage neighbourhood.