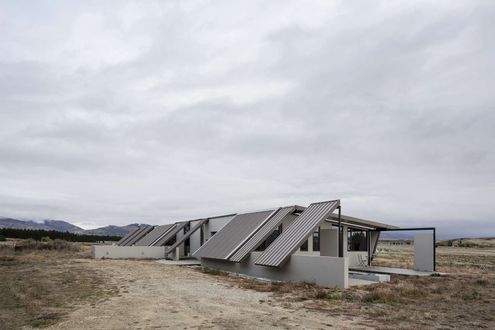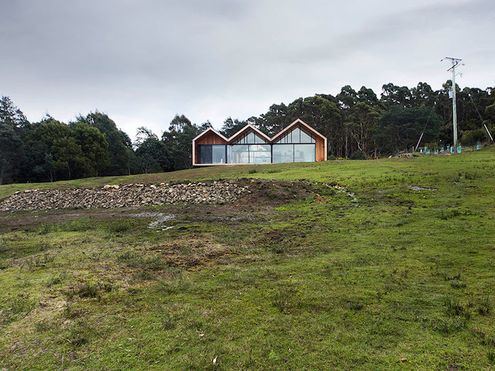Country Homes
Explore our collection of Country Homes
featured on Lunchbox Architect.
Country houses often enjoy stunning views and plenty of land. If your dream is to escape to the country, then you’ll love how these architecturally designed country homes have an easy-going, rustic feel.
Before you commit to your tree-change, take a look at some of the best country houses we've featured on Lunchbox Architect
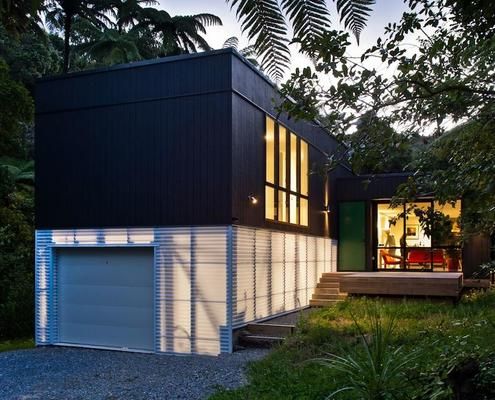
A young Wellington couple with a modest budget and small and challenging block chose a Box™ design-build for their first home.
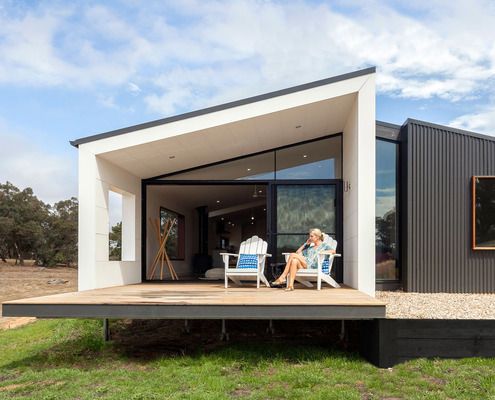
Clad in COLORBOND® steel with a contemporary take on the traditional pitched roof, this prefab house looks right at home in the bush.
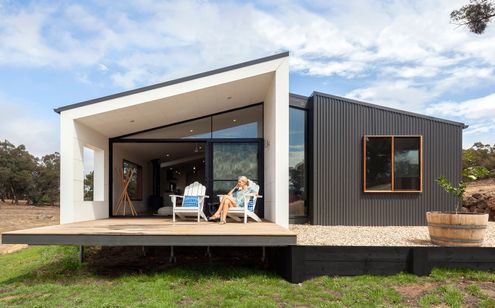
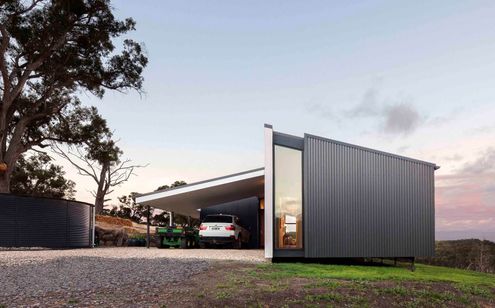
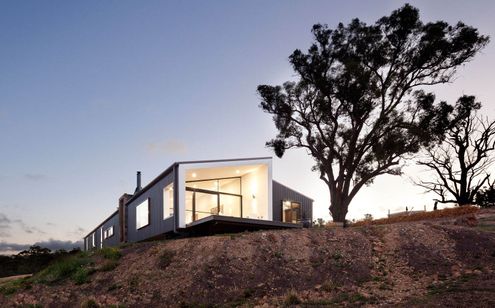
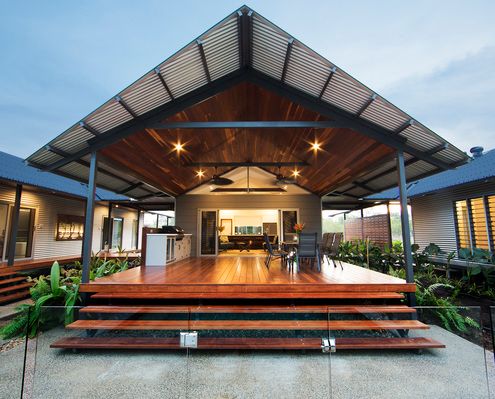
Melaleuca House was designed to embrace an outdoor lifestyle for a family relocating from Darwin to more rural Howard Springs.
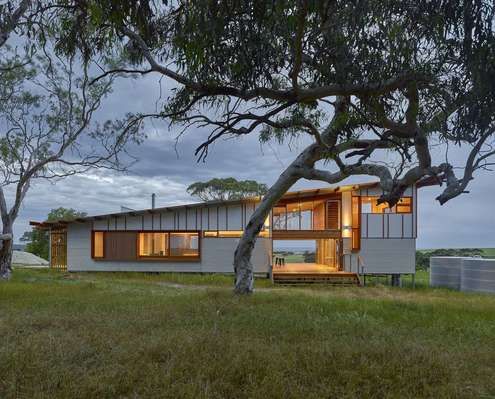
Waitpinga Retreat designed as a casual getaway immersed in the natural beauty of nature looks and feels very Australian.
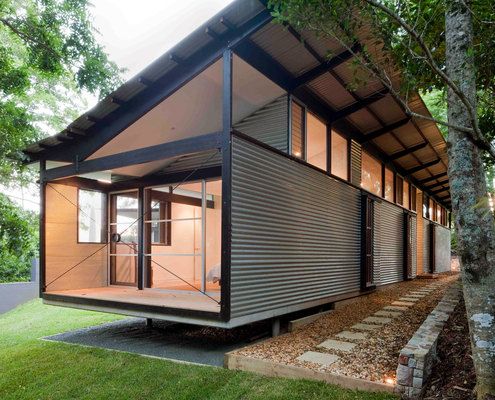
Built on a site with huge sentimental value, this home built for an elderly WWII veteran is low-maintenance, accessible and secure.
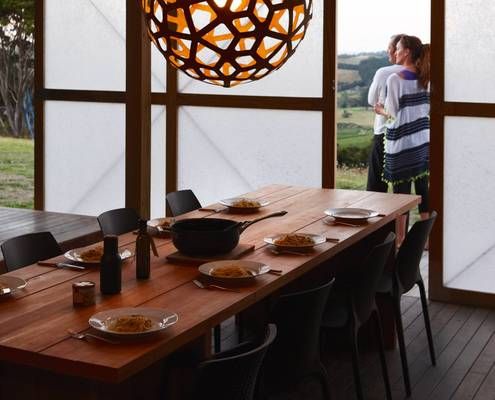
These two cabins have become something much grander than the typical granny flat or affordable beach shack they're usually used for...
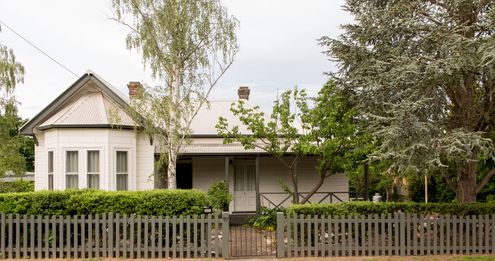
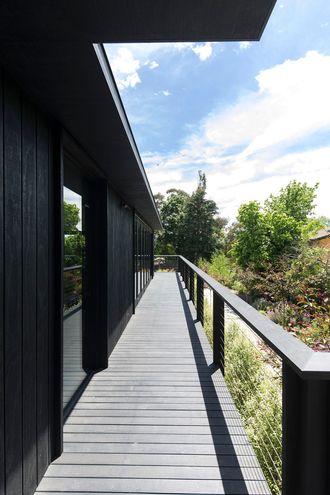
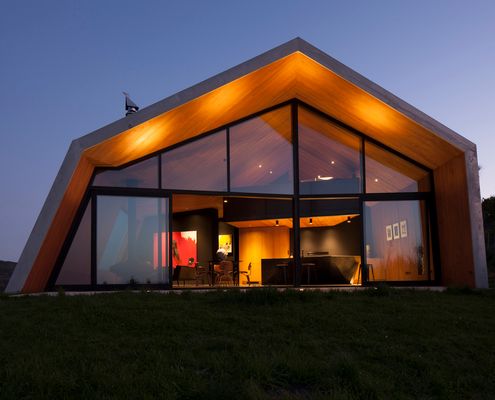
New Zealand home and writer's studio fuses the look of rural farm buildings and the dramatic local landscape into one sculptural form.
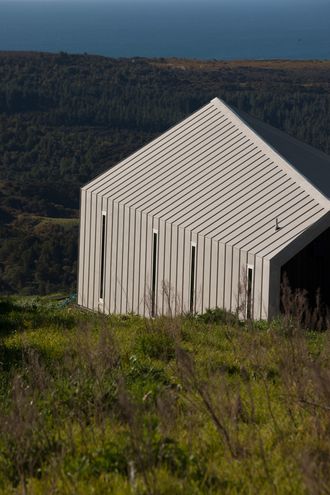
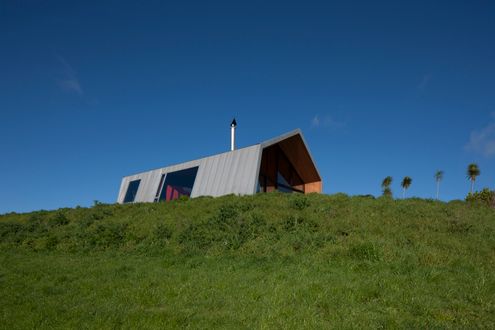
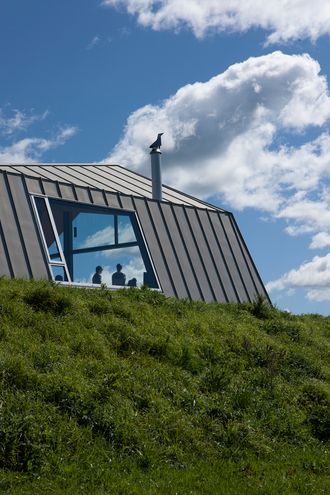
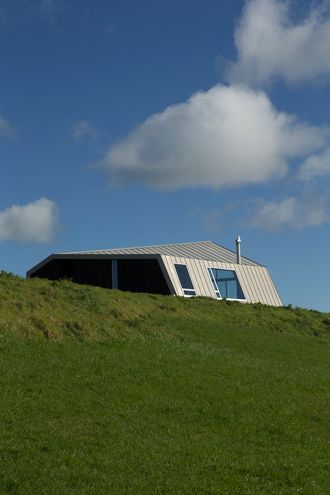
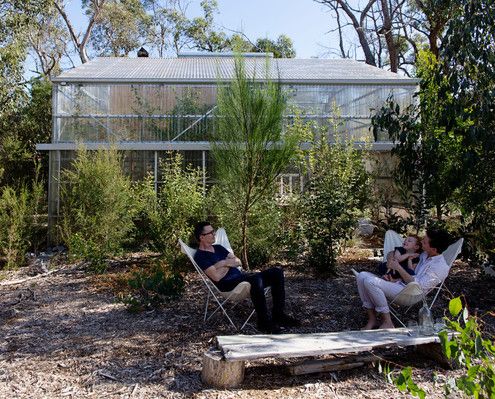
The most minimal house you could imagine - a platform for living within a translucent shell, set in a beautiful natural landscape.
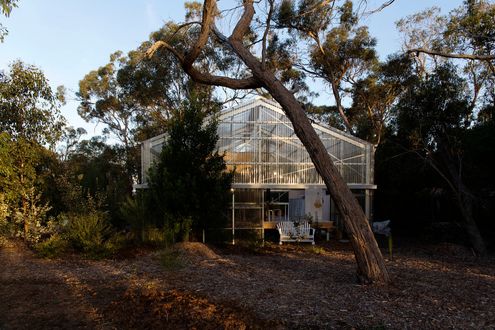
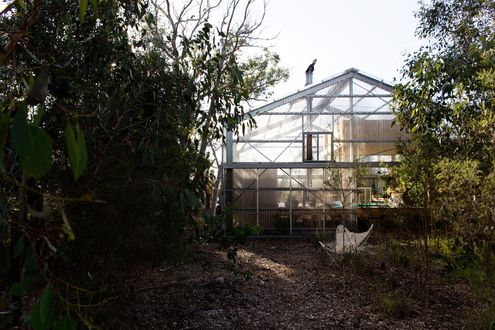
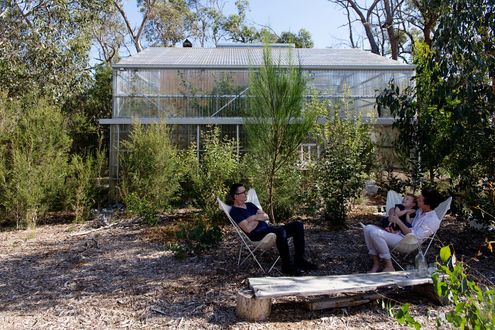
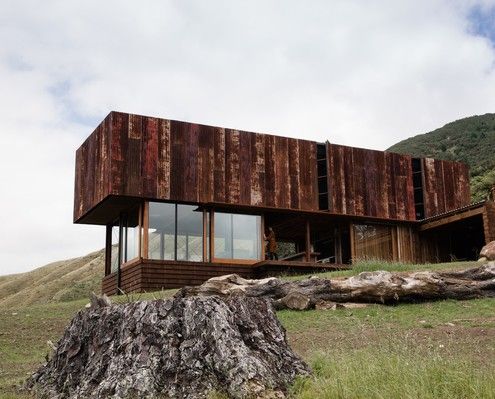
The perfect retreat for a director and camera operator in the film industry, this home has no shortage of cinematic drama.
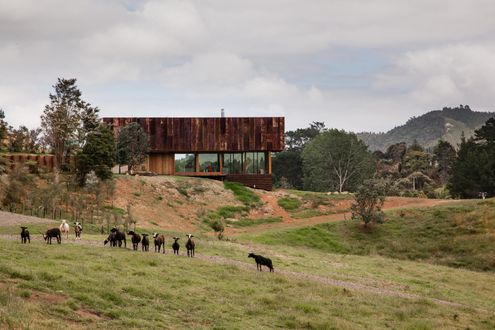
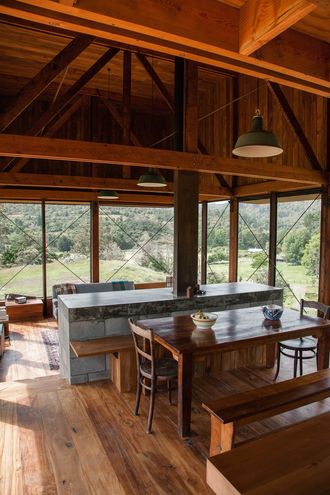
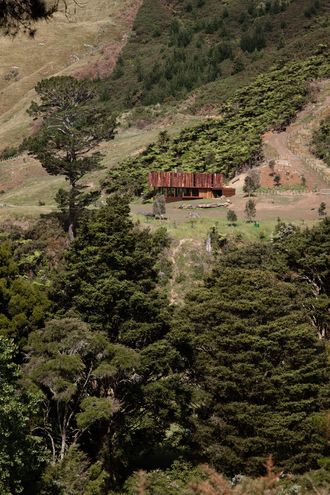
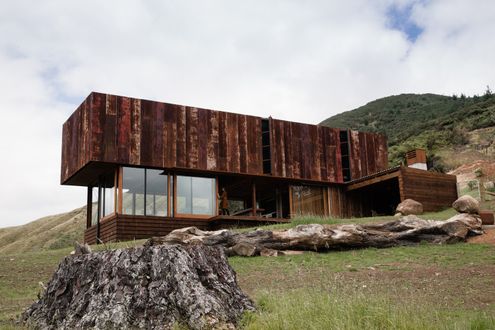
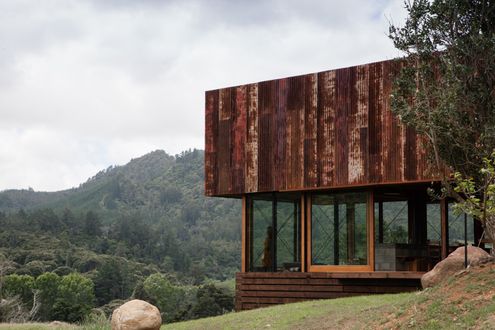
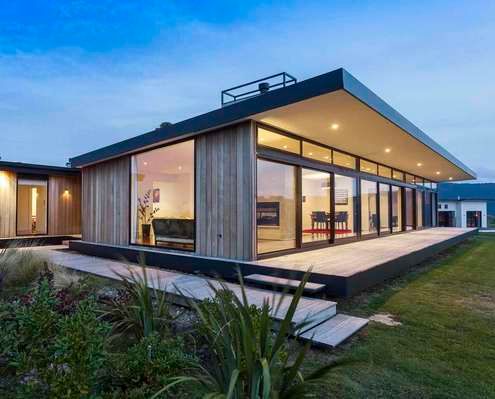
This home is "designed to give the same carefree relaxing ambience as a bach - step in, kick off your shoes and grab a glass of wine."
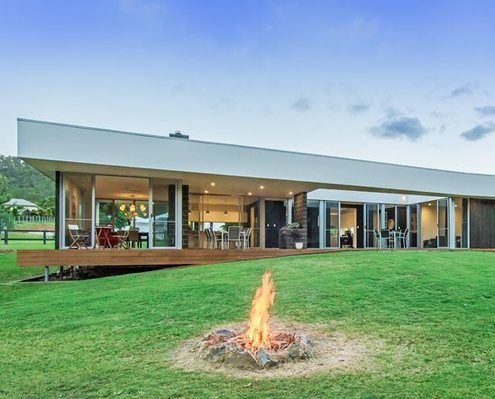
A magnificent 100 year old fig tree and a small creek are treated as sacred elements in this home which embraces its environment.
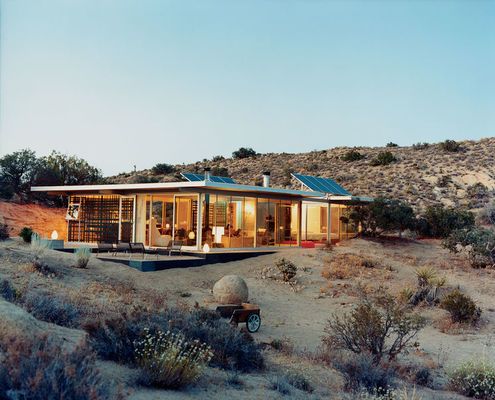
In the Californian desert temperatures can soar to over 40 degrees. This family built a home without air-conditioning - are they mad?
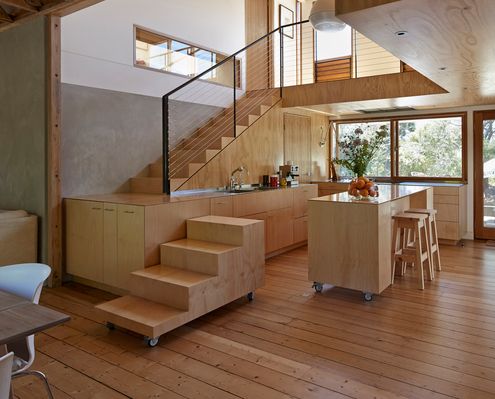
A heritage-listed chicory kiln on Phillip Island is transformed into a delightfully playful residence for a couple.
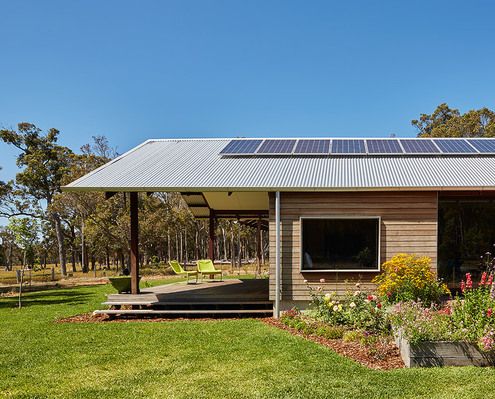
While this modern farm house feels shiny and new, traditional elements like the generous verandah gives it the best of both worlds.
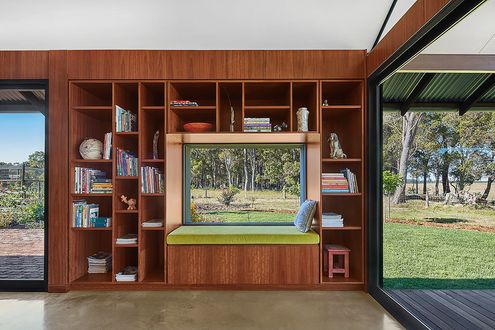
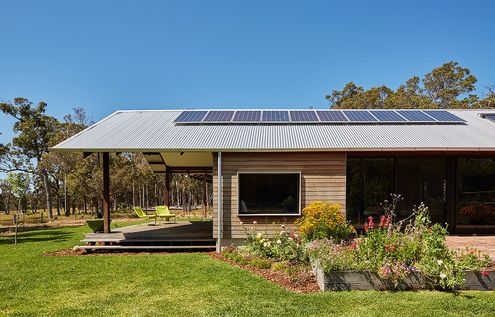
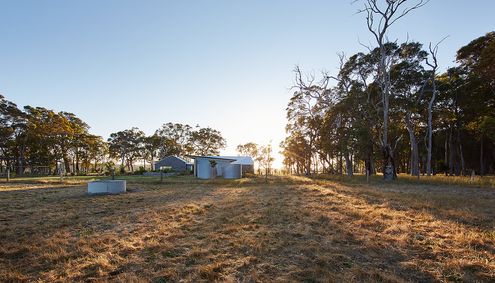
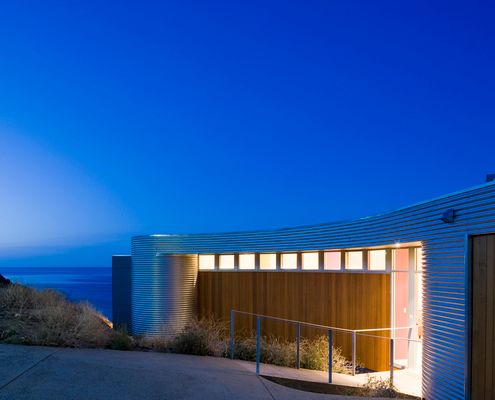
Sweeping views of hills, beach, rocks and ocean inspired the fan shaped plan of Fleurieu Beach House - a model for coastal living.
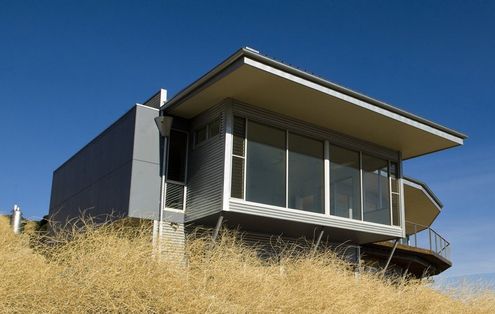
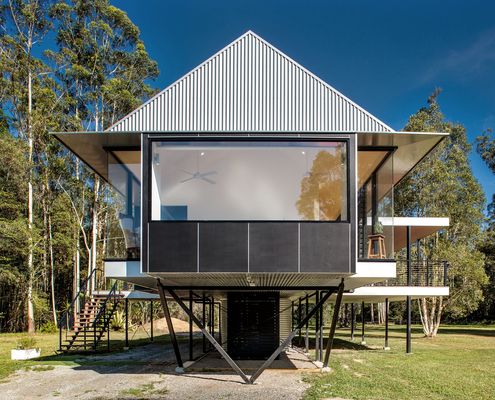
Completely off-grid and raised up to avoid occasional flooding, Platypus Bend House cantilevers spectacularly over a bushland clearing.
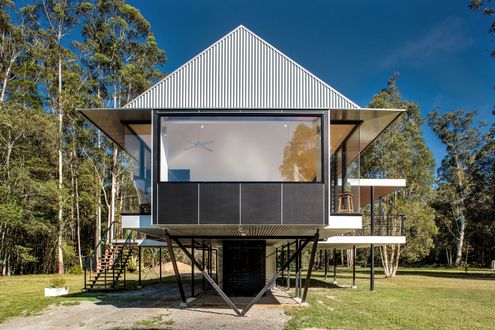
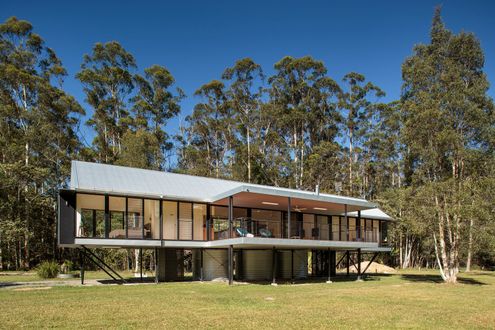
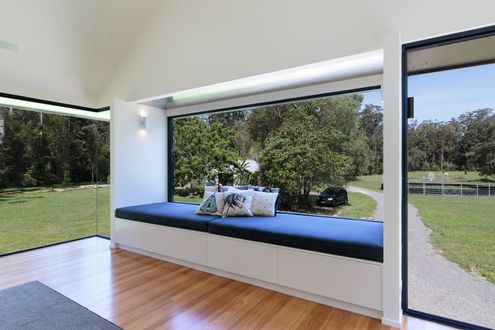
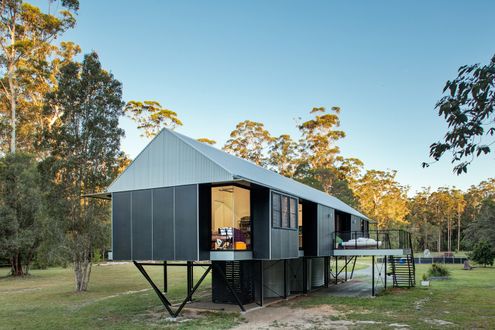
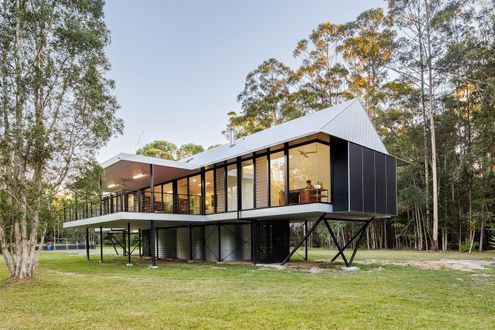
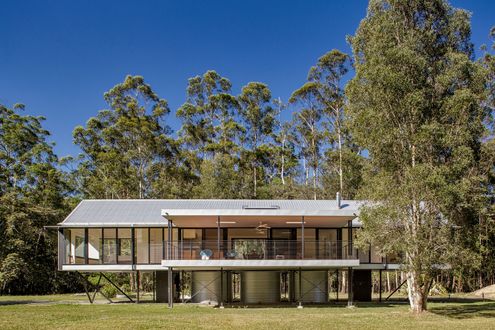
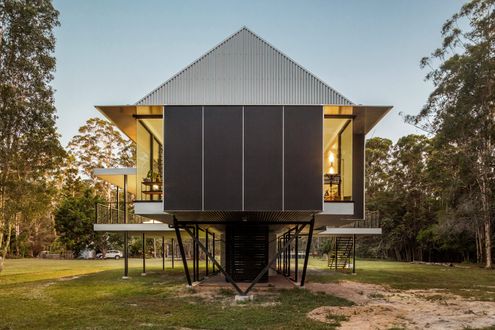
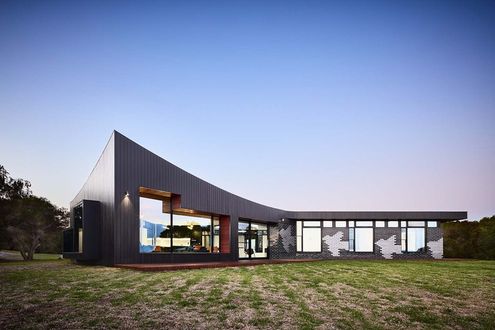
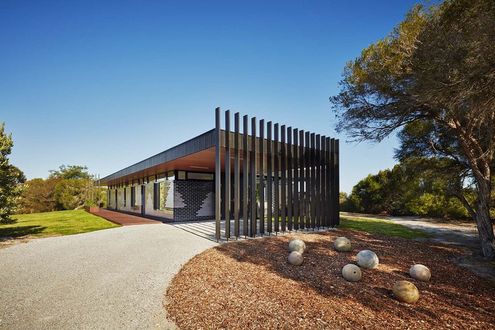
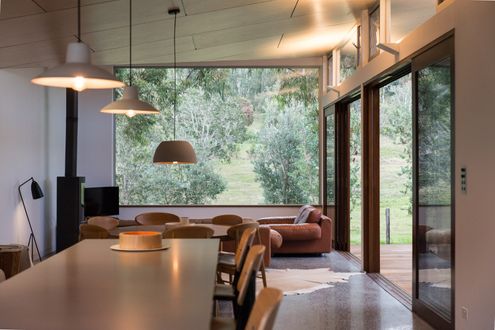
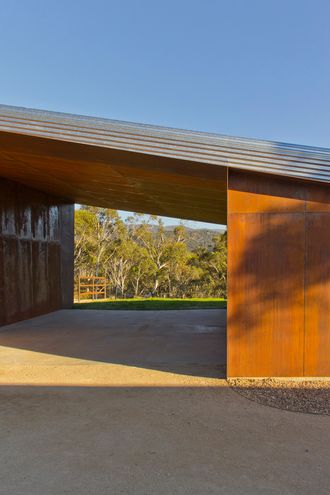
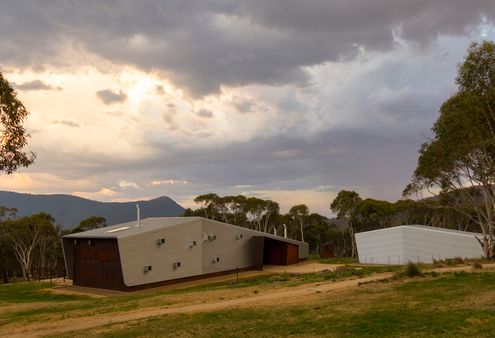
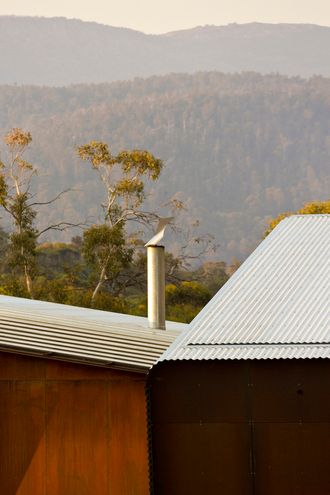
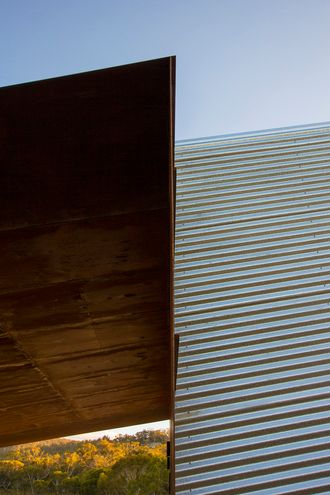
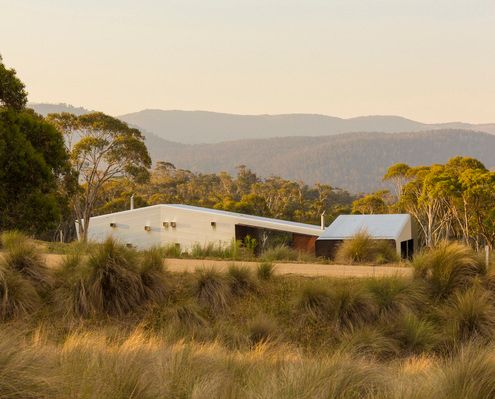
This modern farmhouse combines a manager's residence, stable and self contained two-bedroom apartment in finely detailed modern sheds.
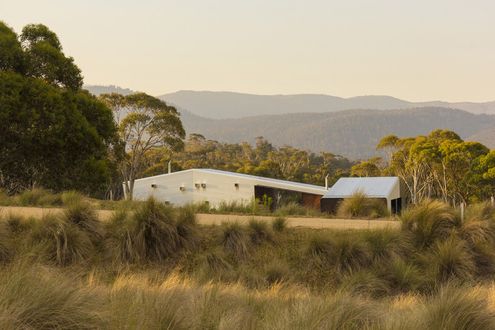
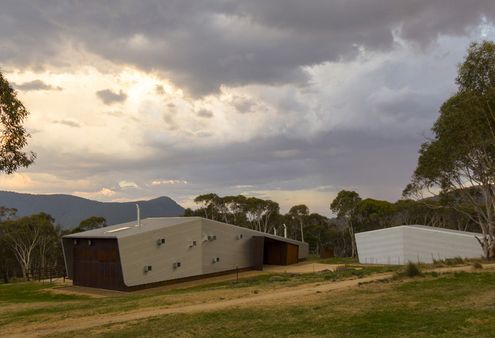
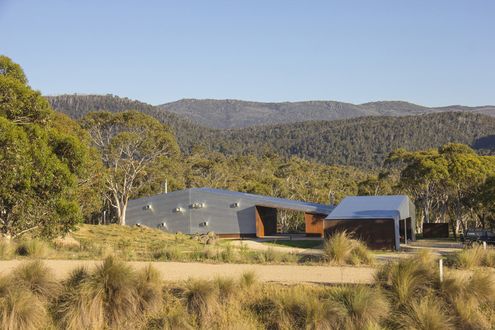
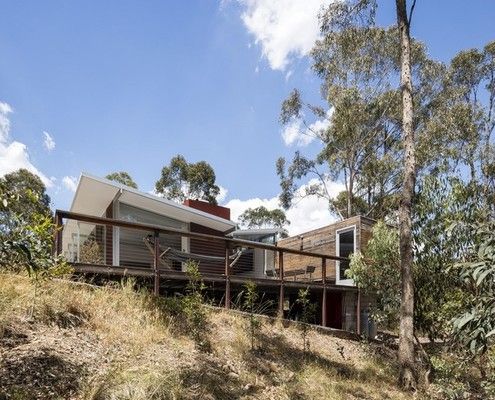
Two avid climbers, a professor and a gallery owner, teamed up to build a house in the Blue Mountains to host fellow climbers and artists.
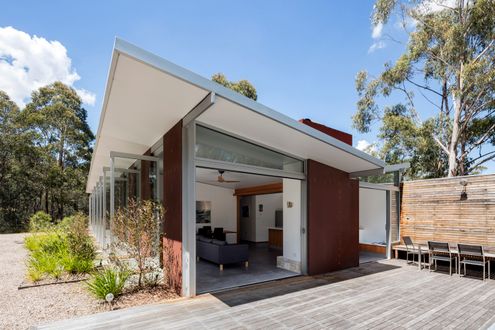
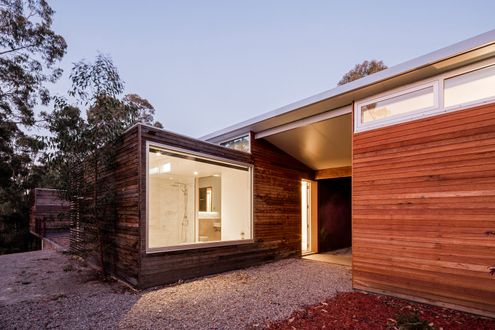
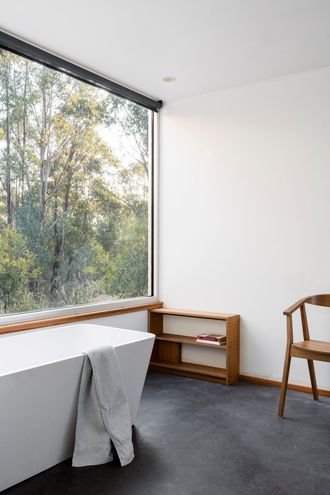
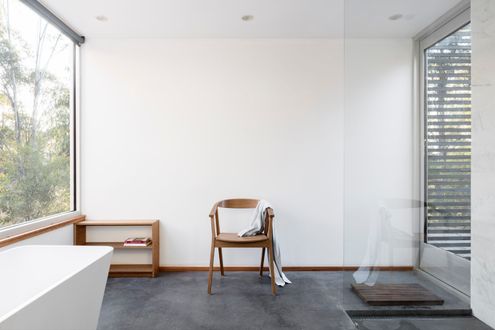

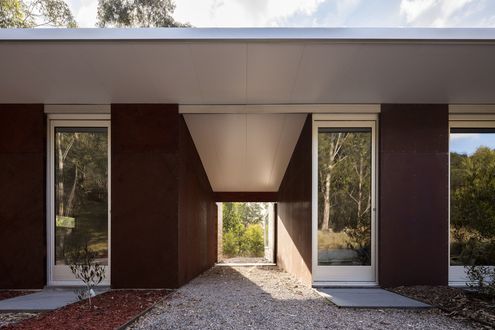
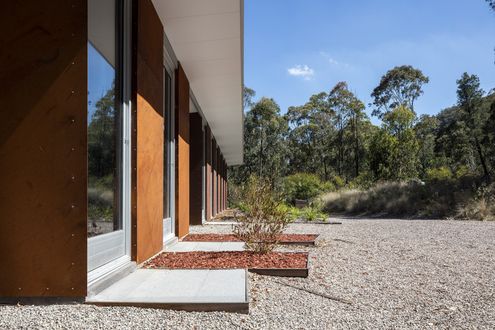
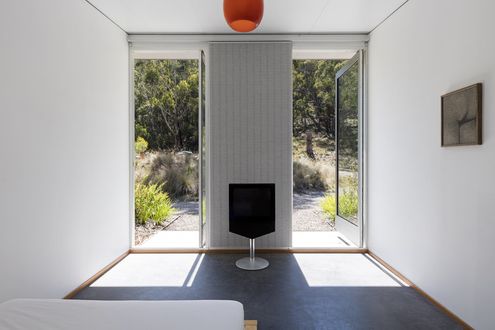
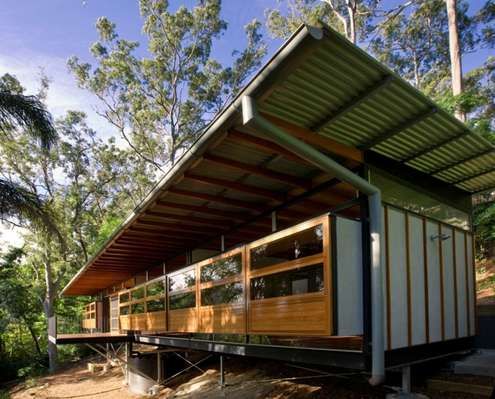
Hilltop House is a small, carefully crafted dwelling on the steep eastern slopes of Pittwater, a waterway to the north of Sydney.
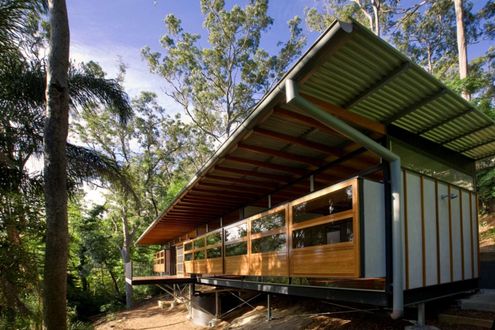
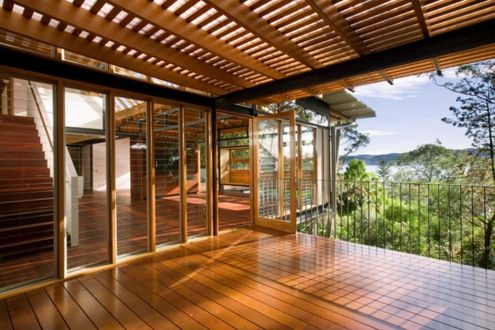
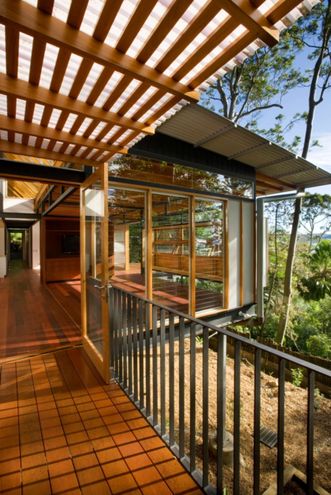
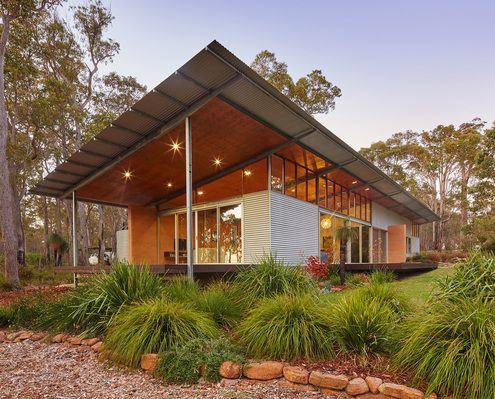
In a natural clearing of bushland, this home with simple detailing and an earthy palette captures the spirit and joy of camping.
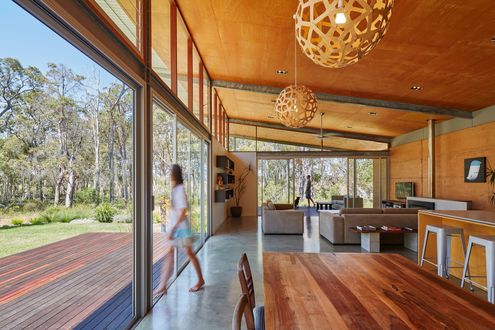
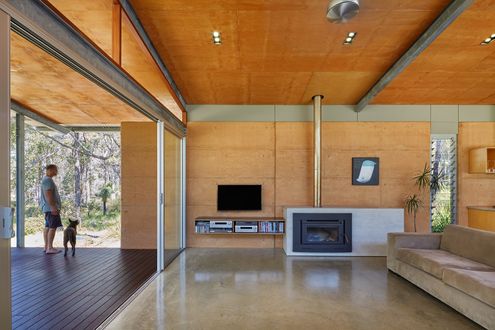
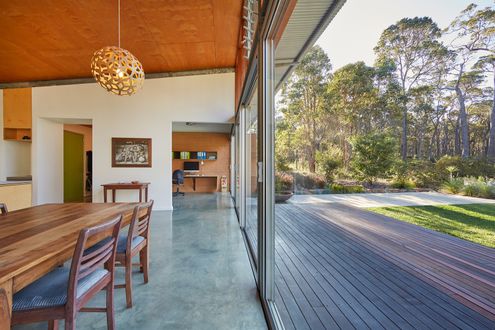
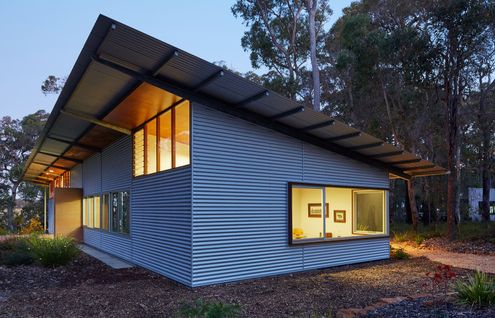
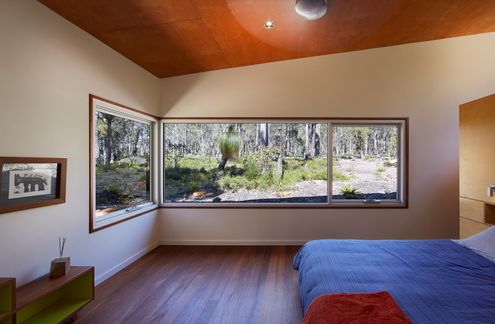
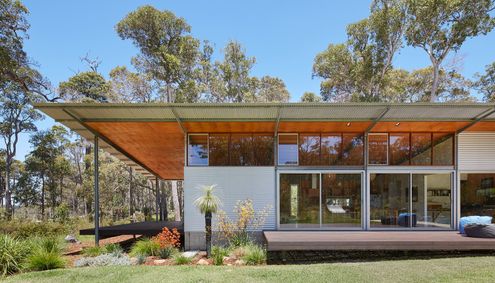
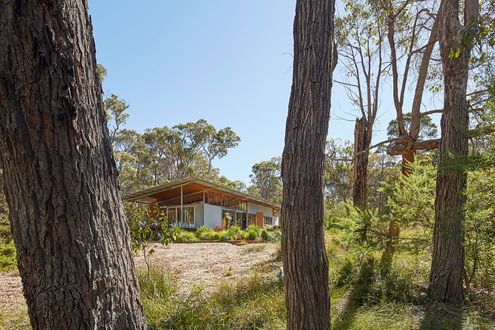
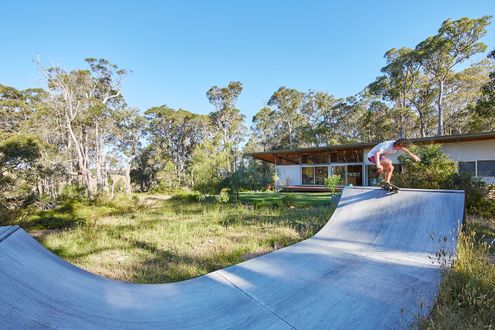
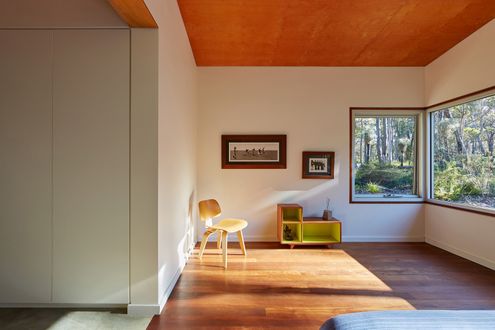
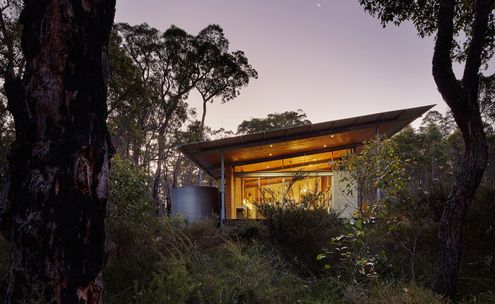
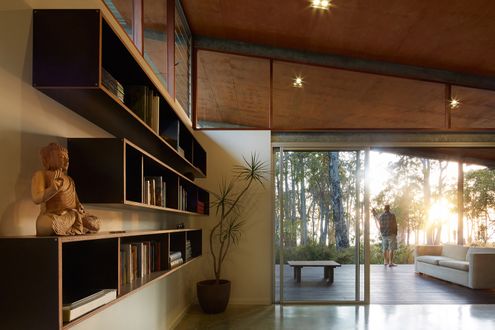
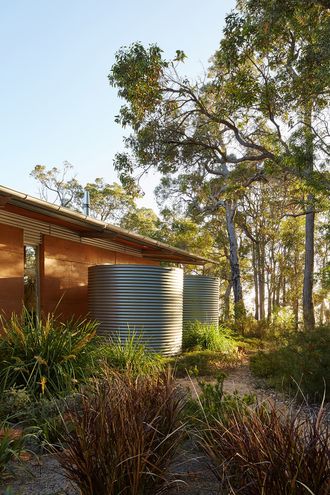
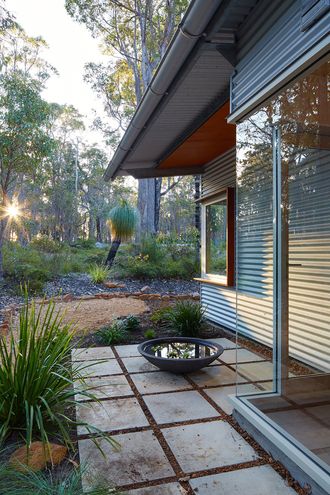
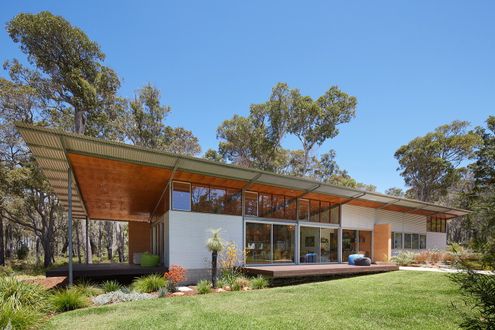
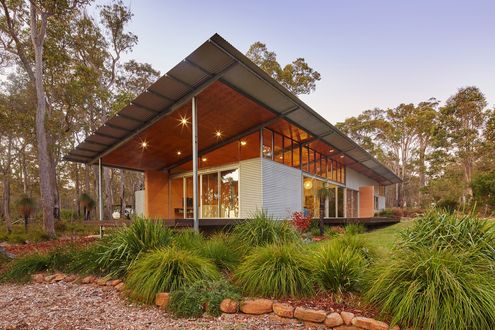
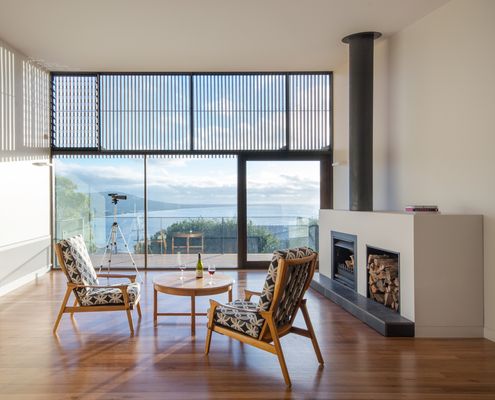
This timber-clad four bedroom beach-side family home is perched on a steep dune in a quiet pocket of the Mornington Peninsula region.


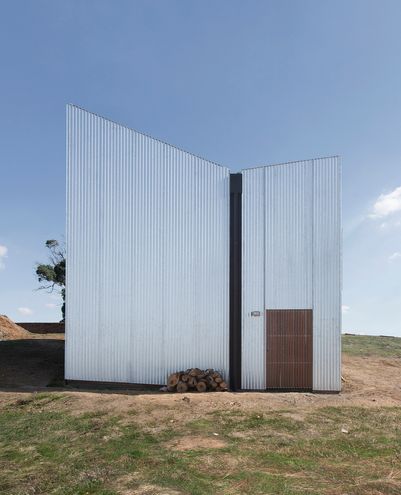
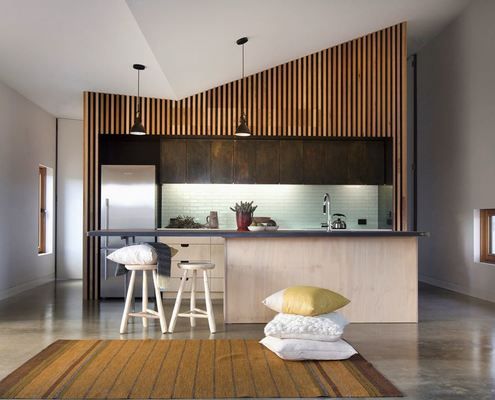
On a windy and exposed site, nestled behind a hill, sits a metal clad nugget; a home for a gold prospector and his family...
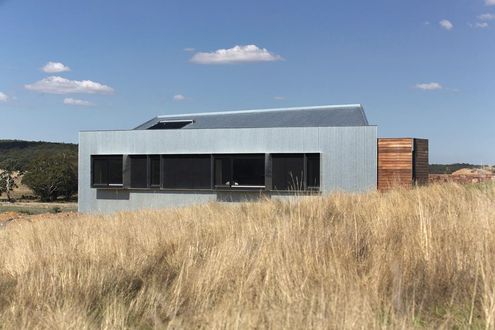
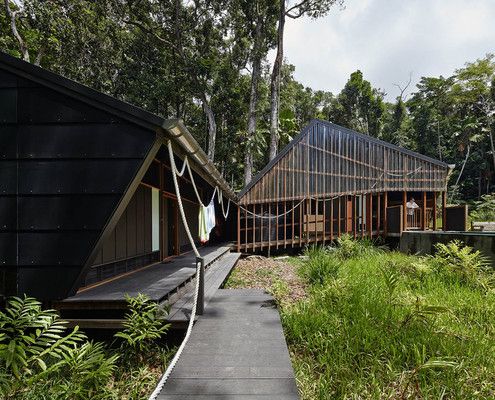
This off-the-grid home is close to the beach in the Daintree Rainforest — an ancient ecosystem deserving a thoughtful approach to site.
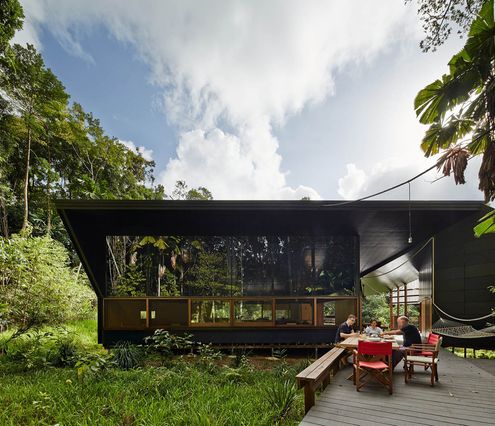
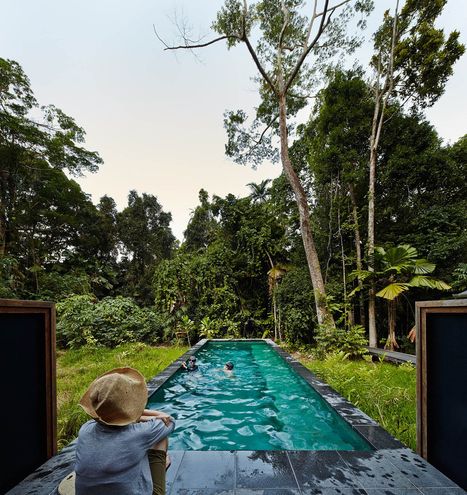
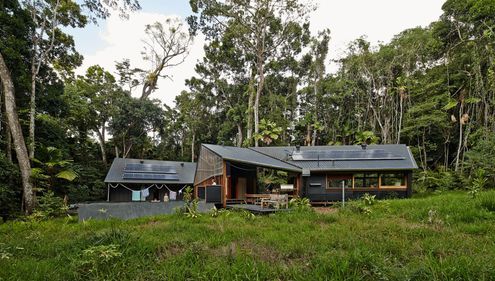
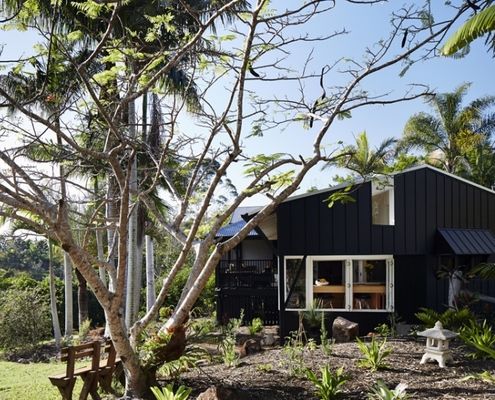
A classic Queenslander gets a small triangular extension which manages to dramatically change the functionality of the whole house.
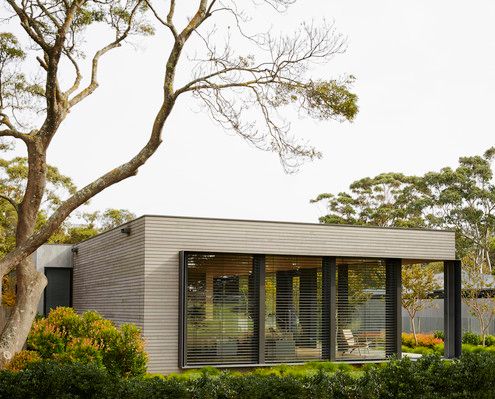
The timber-clad Links Courtyard House prioritises simplicity over size leaving more of the budget for beautiful indulgent finishes.
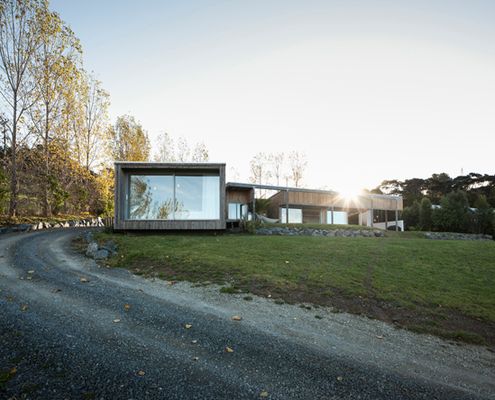
Brick Bay House's L-shaped plan has a number of benefits - sheltering from winds, blocking road noise and embracing the ocean view.
