Country Homes
Explore our collection of Country Homes
featured on Lunchbox Architect.
Country houses often enjoy stunning views and plenty of land. If your dream is to escape to the country, then you’ll love how these architecturally designed country homes have an easy-going, rustic feel.
Before you commit to your tree-change, take a look at some of the best country houses we've featured on Lunchbox Architect

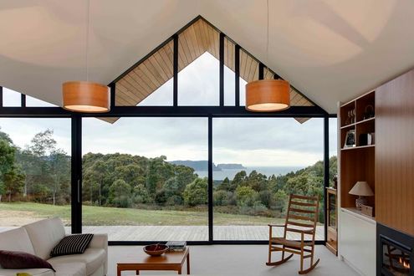
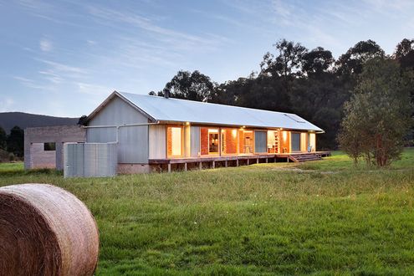
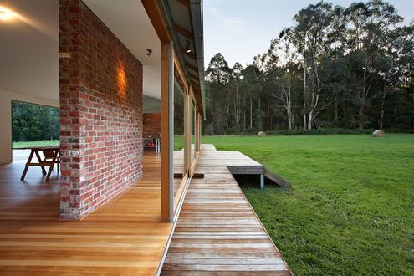
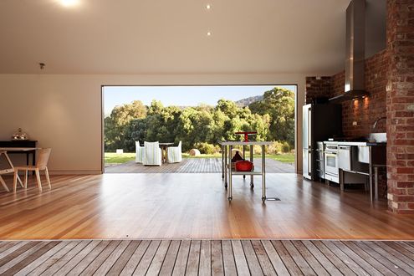
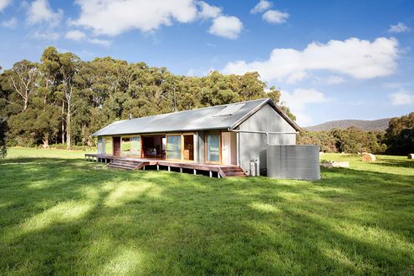
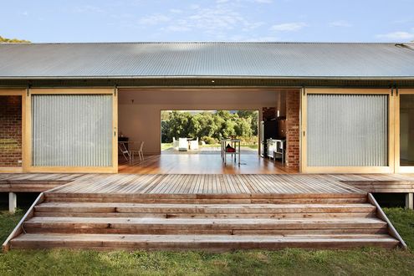
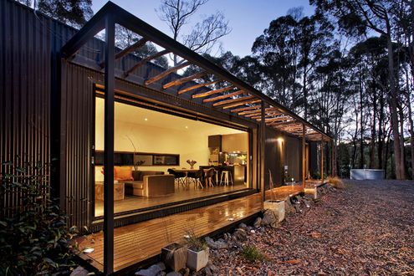
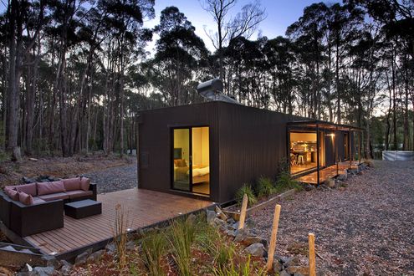
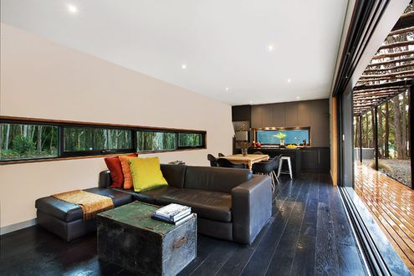
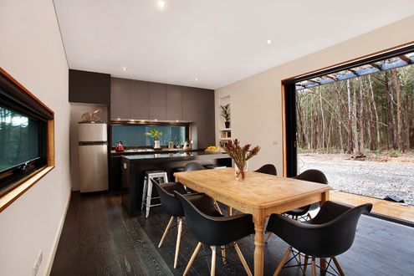
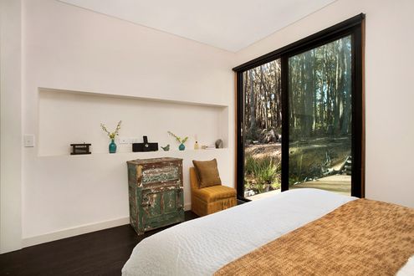
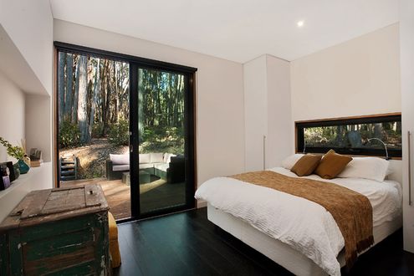
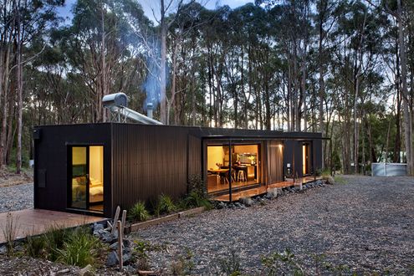

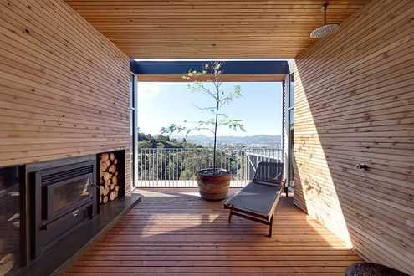
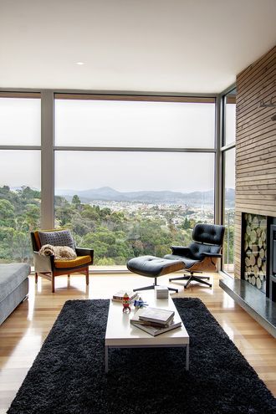

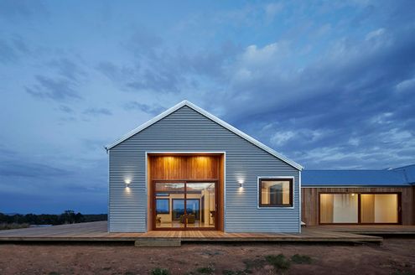
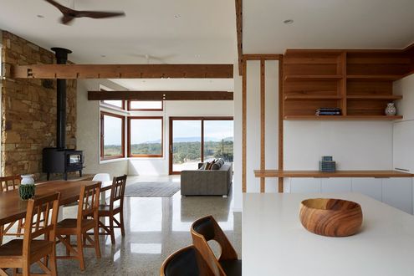
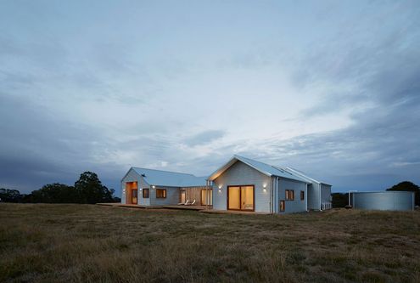
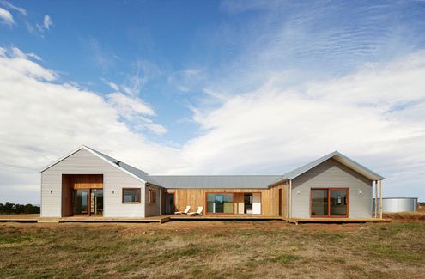
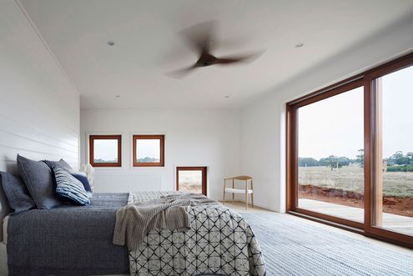
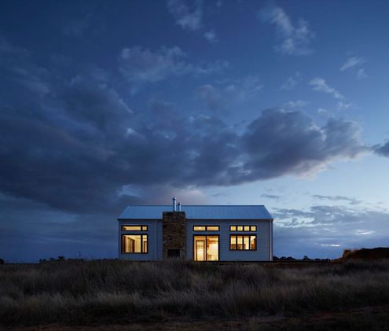
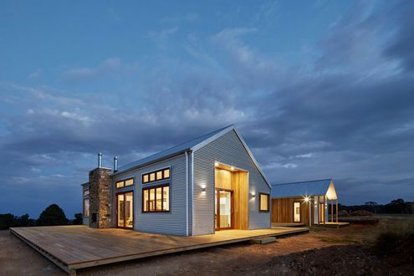
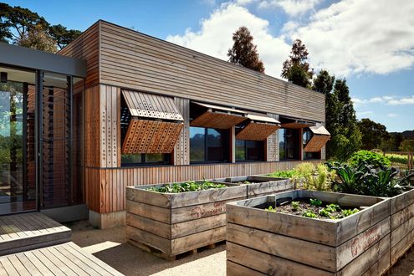
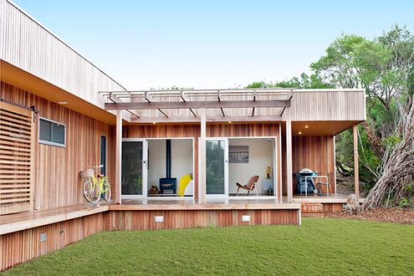
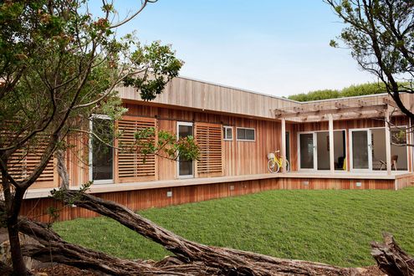
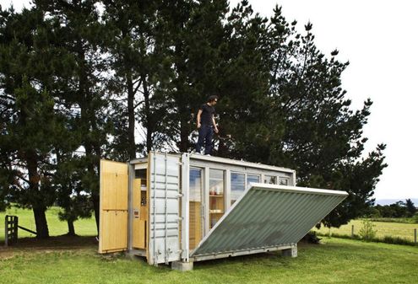
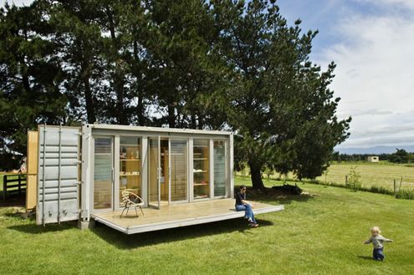
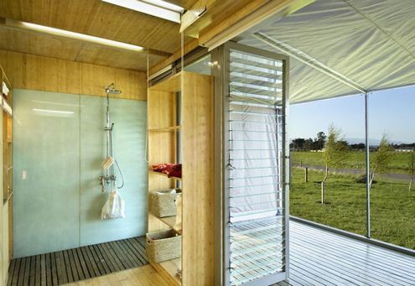
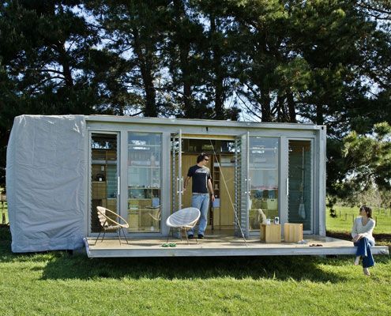
This 'Bach' - a New Zealand term for a small holiday shack - is built inside a shipping container. It's a self-contained, portable, and fun retreat for a family of four.
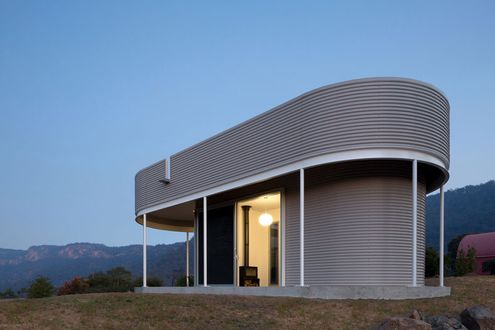
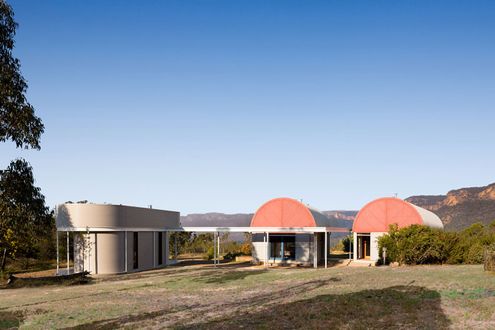
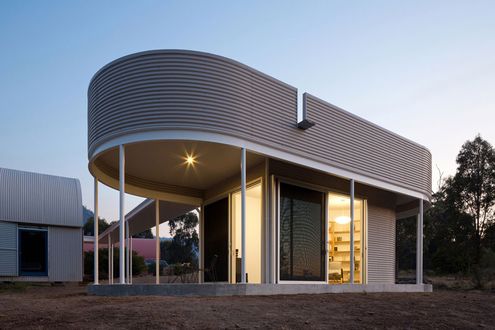
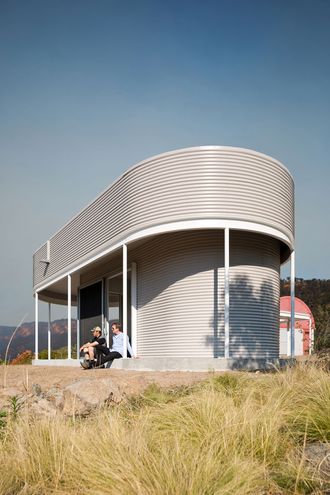
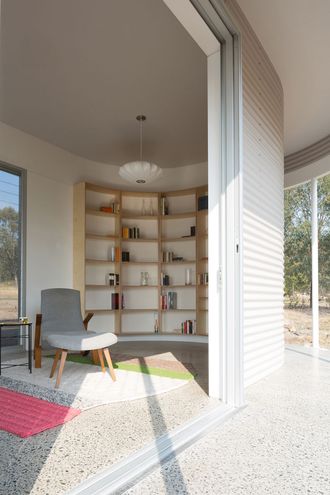
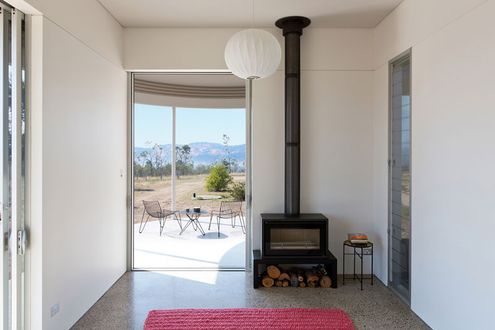
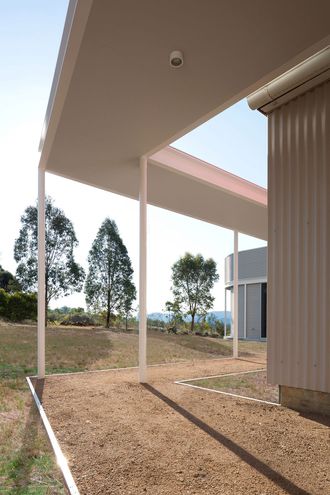
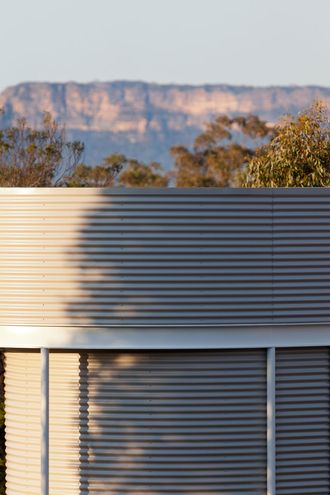

Southern Highlands House's new tiny work space, feels more like an art piece than an office - well proportioned, beautifully curved and effortlessly simple.
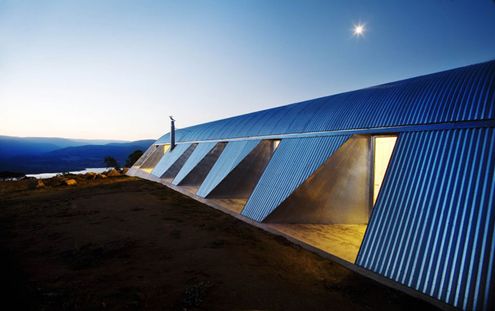
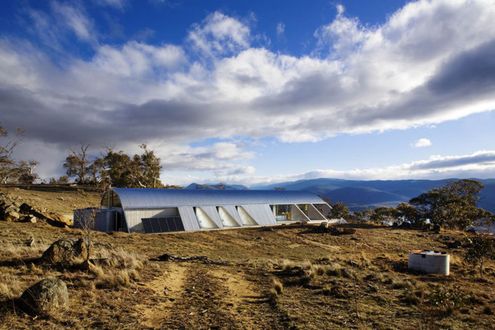
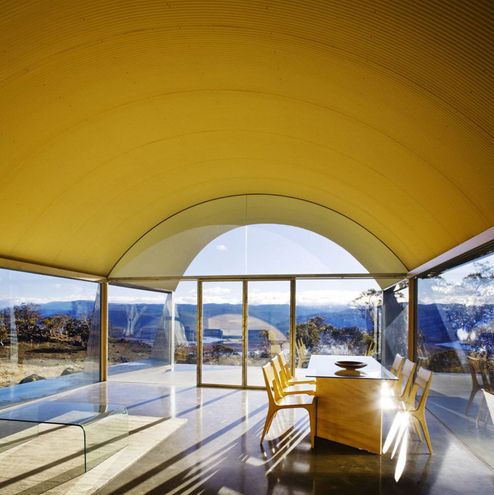
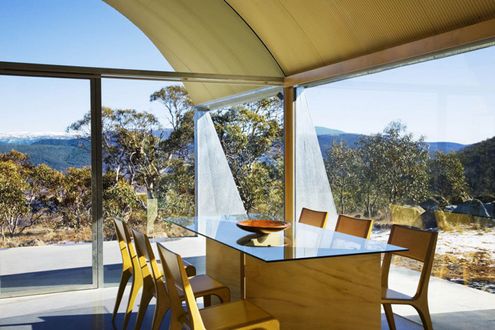
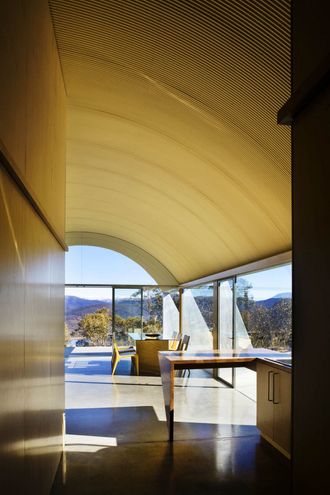
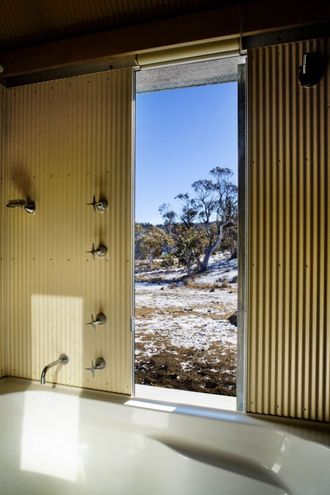
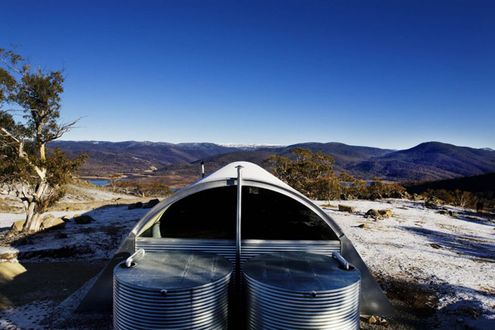
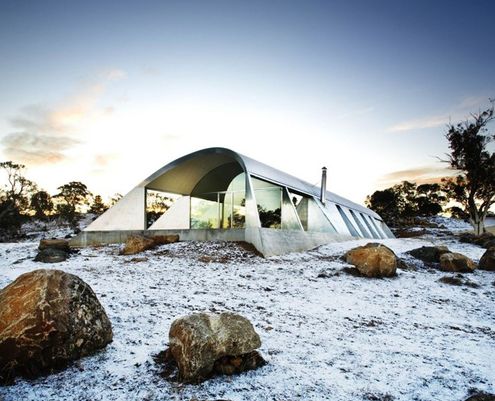
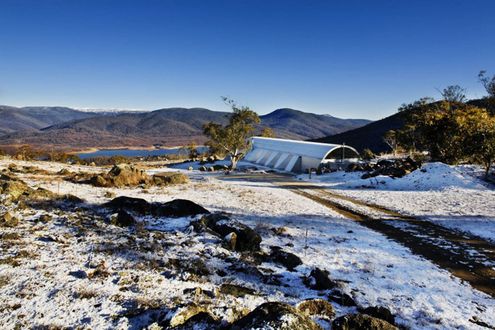
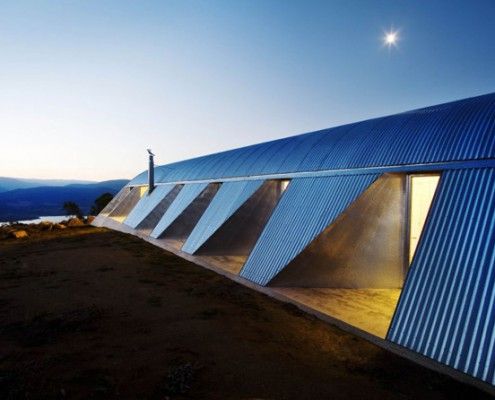
Snowy Mountains House is designed for living off the grid in style. The home works with nature to resist extreme winds, collect rainwater and shed snow.
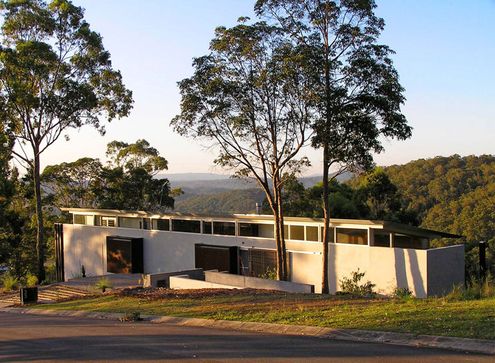
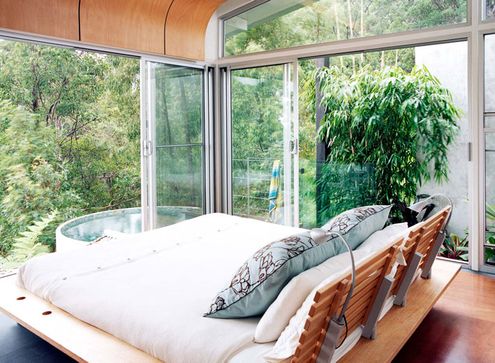
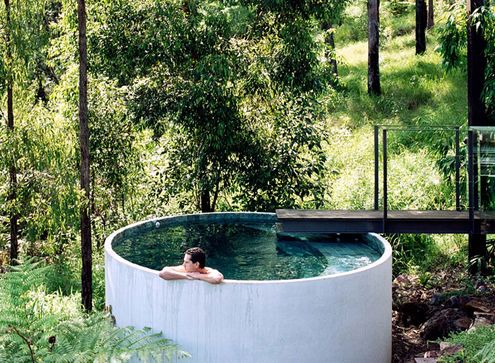
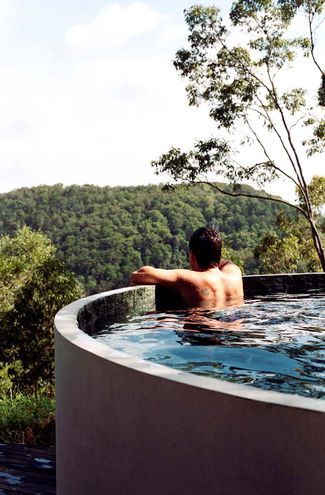
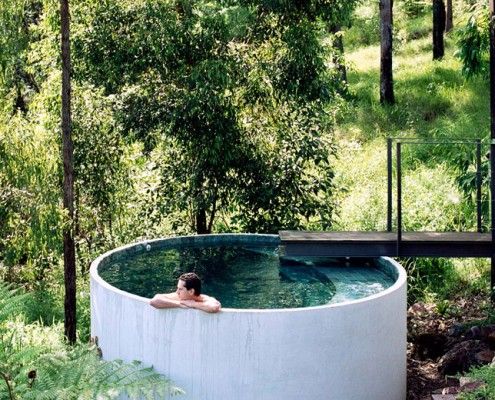
Mount Ninderry House is a sustainable house that takes full advantage of its stunning natural setting without the extra cost. And check out that pool!
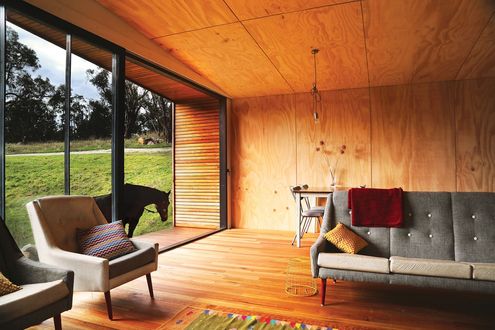
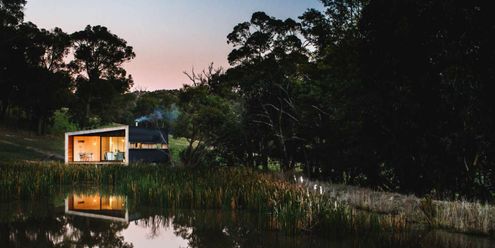
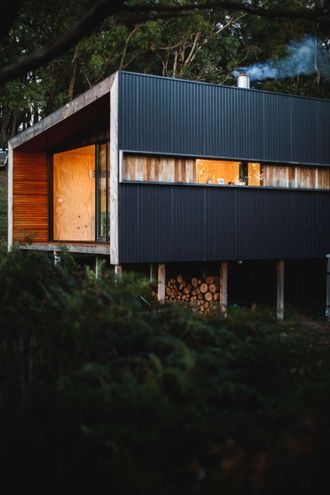
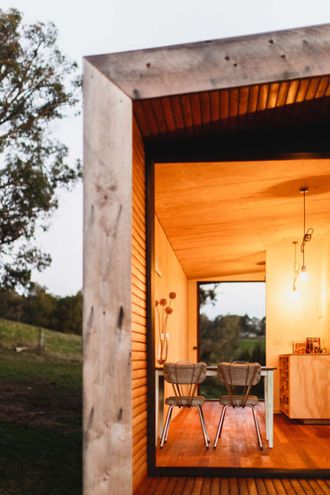
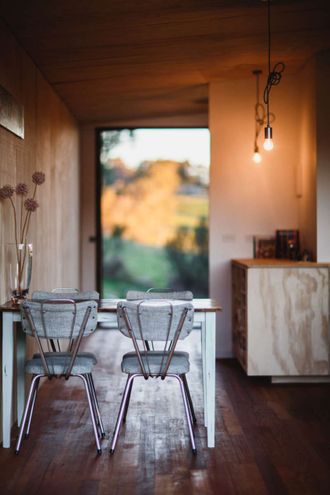
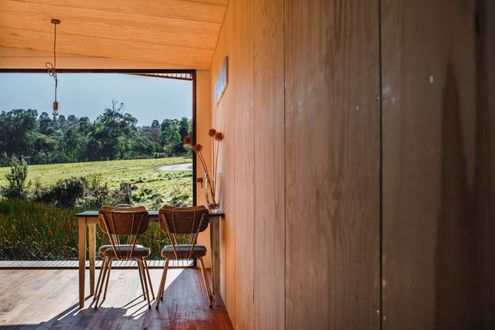
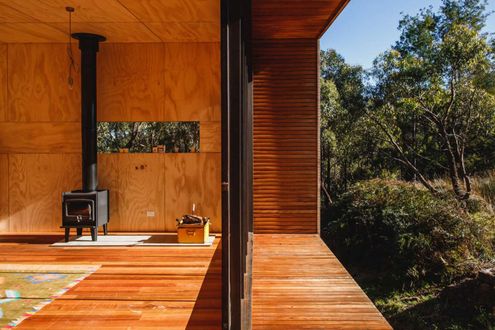
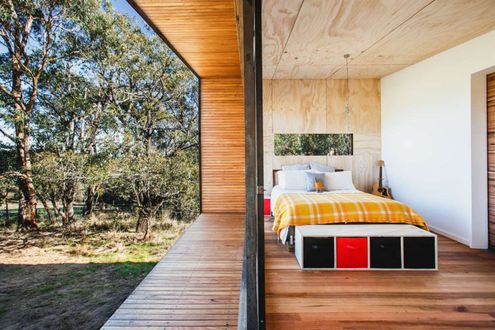
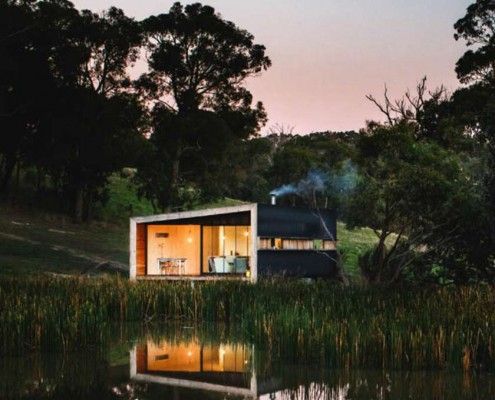
Pump House is a compact, off-grid home for simple living. Owners and guests can enjoy a quiet night, a cup of tea and quality time with their horse, George.
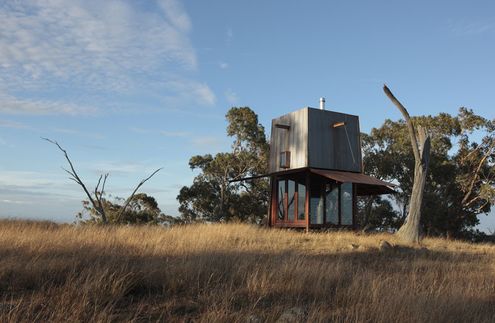
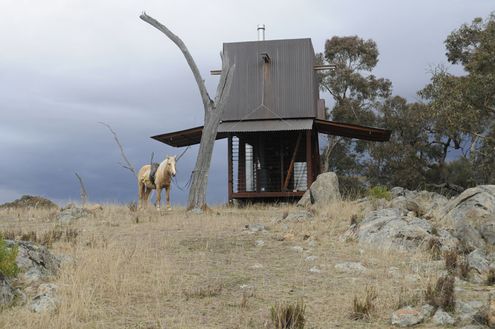
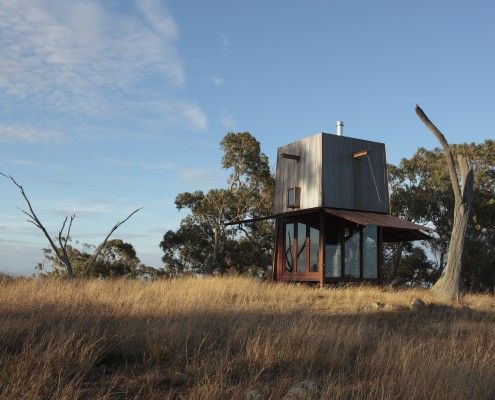
Permanent Camping brings you in touch with nature in a way only camping can. And because it's permanent, you can forget wrestling with poles and pegs...
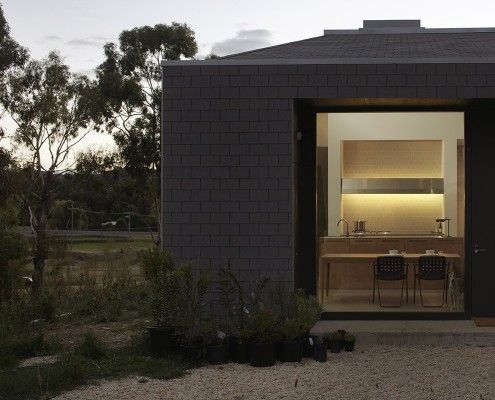
When designing this small, 100 m² home in Victoria's goldfields, Architects Design Office started with the dining table to make the house fun and sociable.
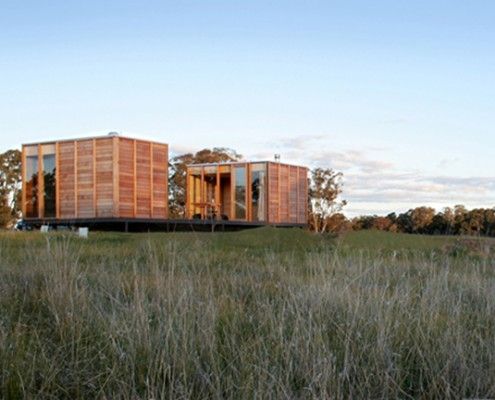
Salt Creek Rural Retreat is a one bedroom, one bathroom sustainable accommodation. The tiny prefab building enjoys beautiful views over 20 acres.
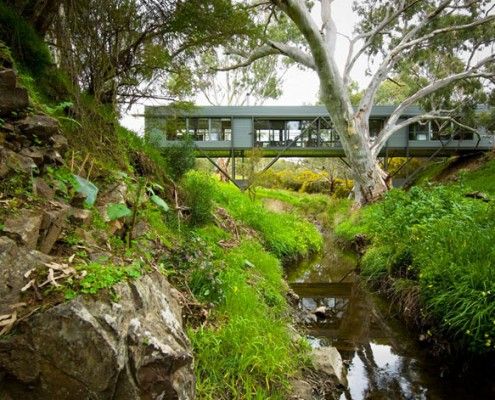
Bridge House takes full advantage of a naturally stunning site, straddling a creek bed and touching the earth lightly environmentally and physically.
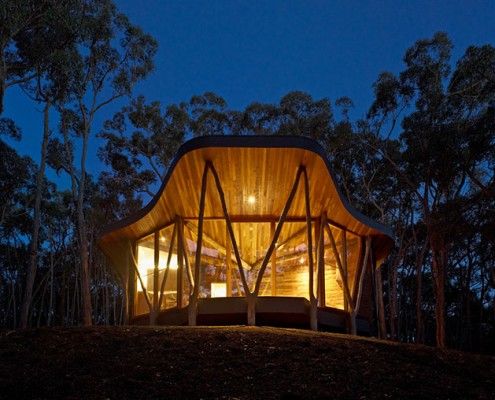
Tucked into a particularly wild and isolated part of Victoria's Central Highlands you'll find this small bush house built with trees found on the site.
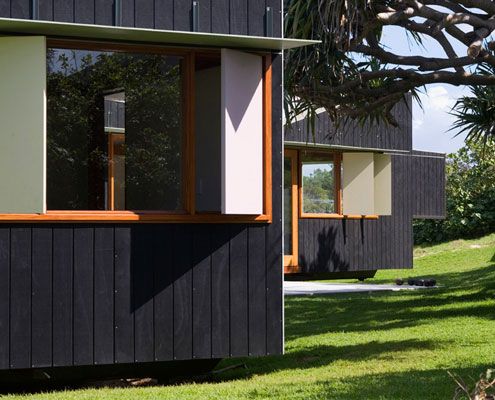
How exciting to unload an architecturally designed house off a truck, unwrap it (like a giant Christmas gift) and move straight in -- with Happy Haus, you can!

\"This exhilarating location with its towering eucalyptus trees and diminishing scars from that phenomenal day required a design response equally as unique.\
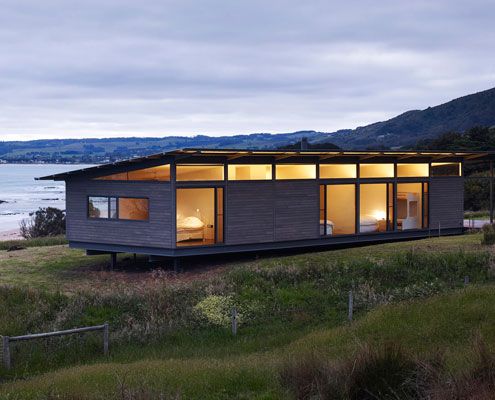
This modern replacement for a derelict weatherboard cottage takes full advantage of the sun, the surf and views of the rolling hills.
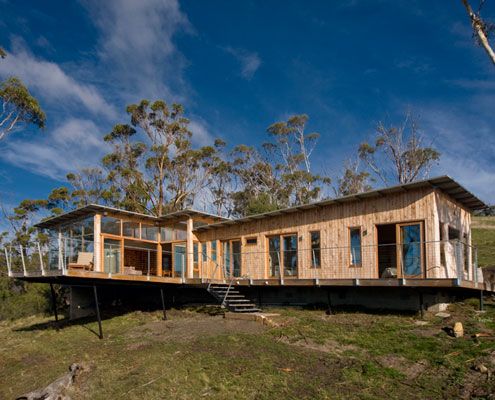
Eco-friendly Bruny Shore House reaches out from one of the steepest parts of the site to take in the dramatic Tasmanian coastline.

The 8.2-Star Energy Rated Leura Lane House is an impressive 2-bedroom prototype for energy efficient housing perfect for rural sites.

Designed more like a sophisticated tent than your traditional home, The Mook can be built on any site with minimal disturbance.

From the outside Hill Plain House has an Australian agricultural feel. Inside, it's another story; dark moody and richly detailed.

A modest, cement clad building sits deep on a north facing bank opening to the landscape and overlooking the valley and ocean below.

Dogtrot House is a permanent campsite. Like early one room cabins built by farmers, it has everything you need and nothing you don't.
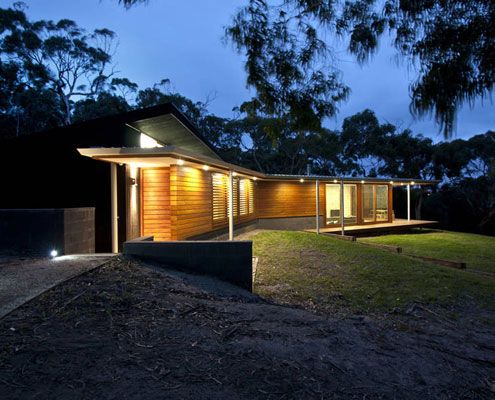
Aireys Inlet House -- like all good second homes -- creates connection to nature in contrast to the clients' busy city lives.

Cranky Corner doesn't sound like the ideal retirement home, but this farmhouse in the Hunter Valley is a comfortable and sustainable place to retire.

On a magnificent, but challenging site, Tinbeerwah House is a beautiful, economical home that sits lightly on the land.

Über Shed is not *just* a shed. It's also a rural retreat that reinterprets the rustic charm of traditional agricultural sheds for modern living.
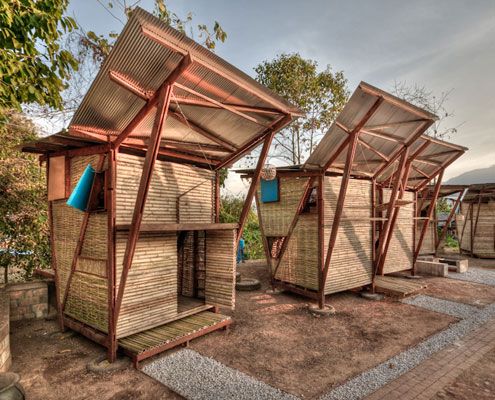
Named Soe Ker Tie (Butterfly) Houses by the workers on site, these six innovative pavilions provide affordable accomodation for Thai orphans.

The Delta Cabin uses local materials which contrast with the natural surroundings, while still feeling warm and human.

Dramatic topography, bush setting and diverse climatic conditions were the driving forces in this environmentally friendly design.
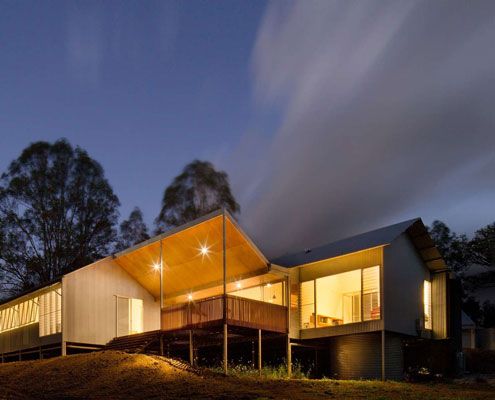
A local shed company prefabricated this home, saving both time and cost. But Whyatt House doesn't look like a typical shed…
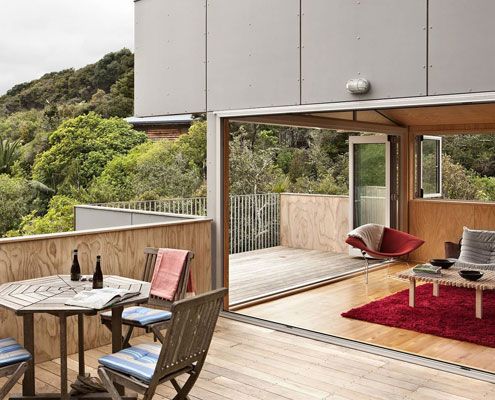
This home is tucked into lush forest on New Zealand’s Waiheke Island. Entry is via a wooden draw bridge! And that's just the beginning…
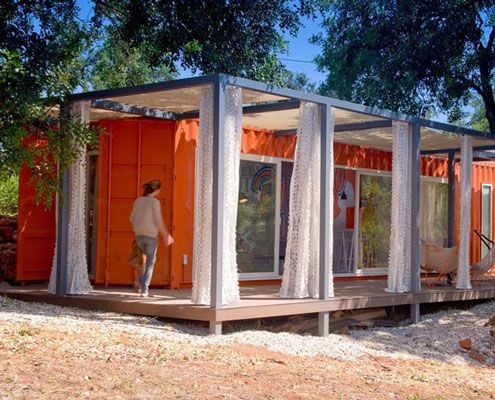
For less than the price of a new car, a rusty old shipping container is transformed into a stunning guest house. What a bargain!
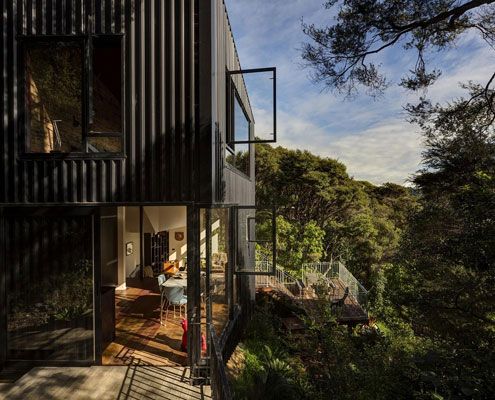
Tackling difficult topography, a heavily treed site and a modest budget, Blackpool House defiantly lofts amongst the treetops - a modest, modern treehouse.

A series of spaces at this small weekender create numerous places sit and enjoy the inspiring surrounds which are comfortable year round.
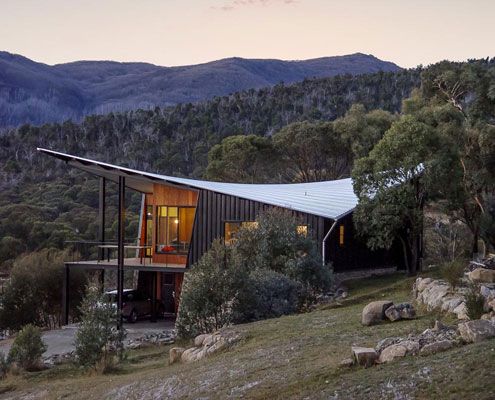
When there's snow on the slopes, there's no better place to head after a long day than this finely crafted ski lodge. There's even a Japanese style bath to soak your aching bones.
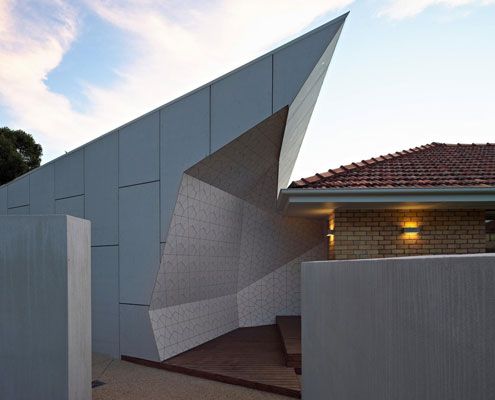
Some call the 1960's cream brick house ugly but this one has transformed into a spacious family home suited to its semi-arid climate.

Nestled on the banks of the Murray River in Victoria, Australia, this tiny self-sufficient cabin retreat becomes part of the wider landscape.
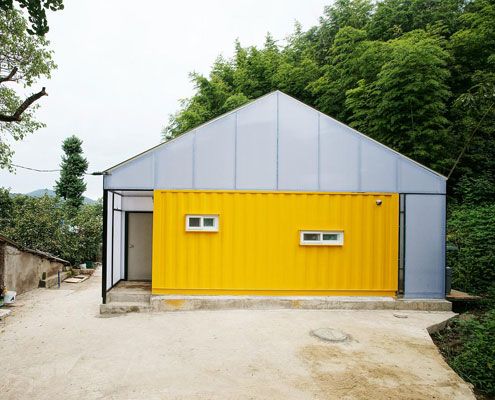
This family know how to save serious Won. They created a modern and bright container home using just three 20' shipping containers. A translucent skin provides extra space at a rock-bottom price...
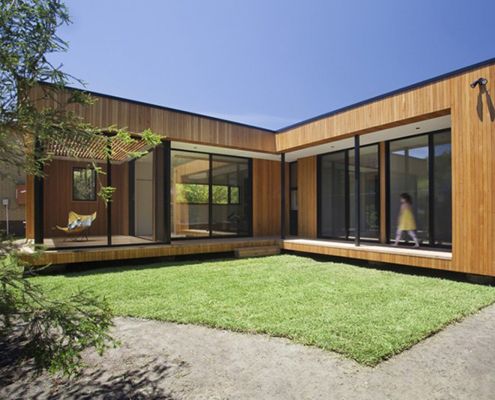
This small house is sustainable, low-maintenance, affordable and it's pre-fab so it arrives (practically) ready to move into.
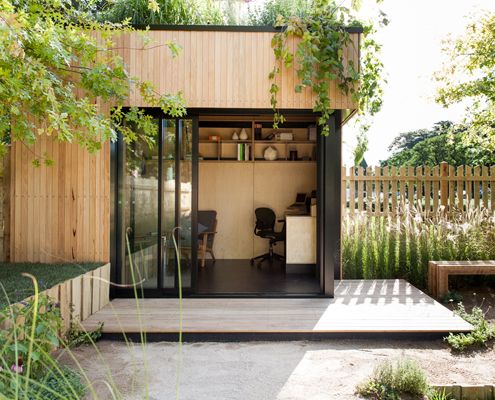
Looking for a small extension but the expense to outcome ratio is out of whack? The Backyard Room might be just what you need.
