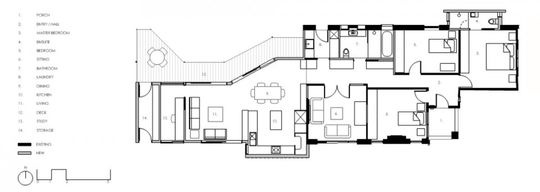Living in the inner city means a trade-off: sure, you're close to restaurants, cafes and public facilities, but you'll have less physical space yourself. At Allan Street House, Gardiner Architects how to make the most of an inner-city workers' cottage in inner-city Brunswick. As it turns out, you can still live large (yet sustainably) even with a small footprint and a tight budget...
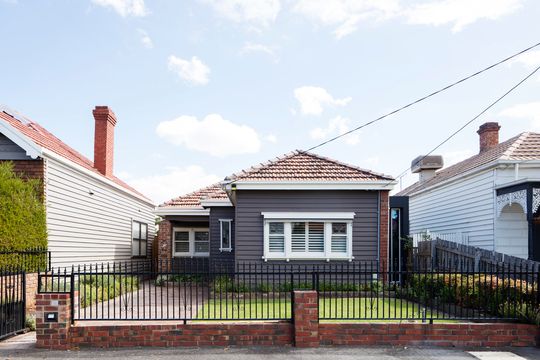
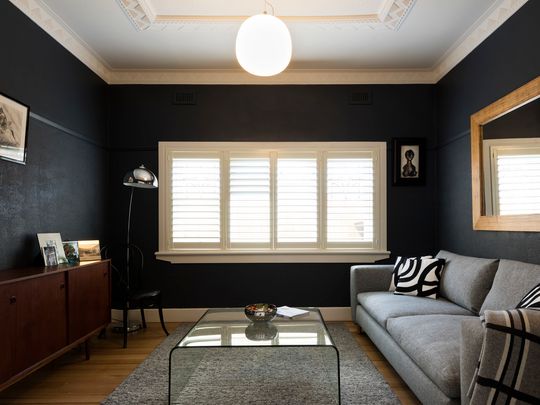
Allan Street House demonstrates the potential of a small, simple, single-storey extension. The challenge the architects faced was how do you make a small space feel large and open? How do you create a sense of volume and generosity with a tight budget?
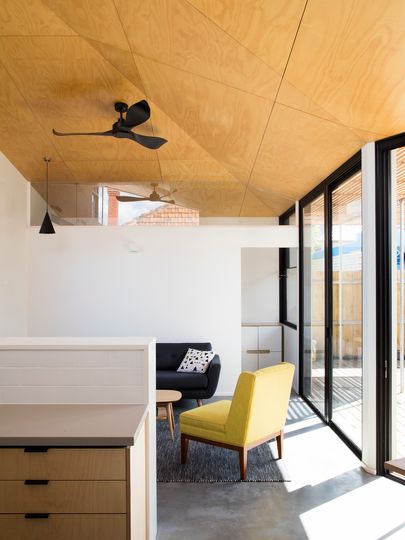
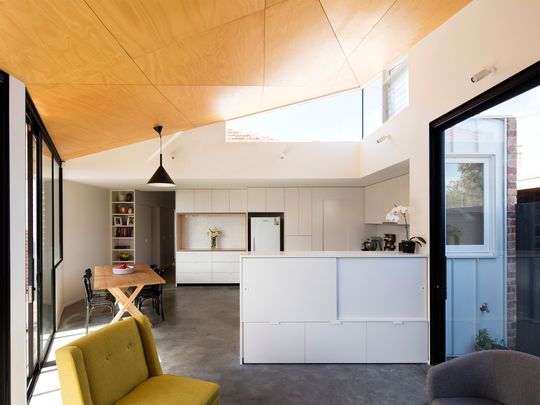
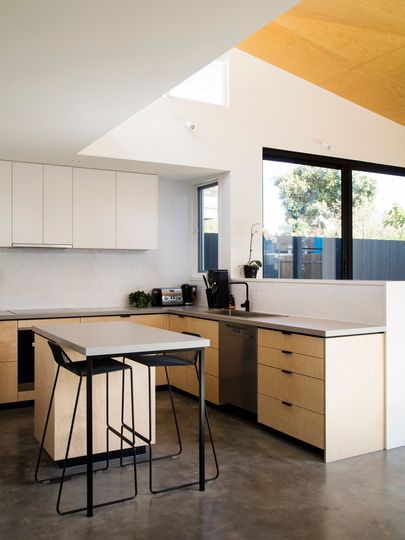
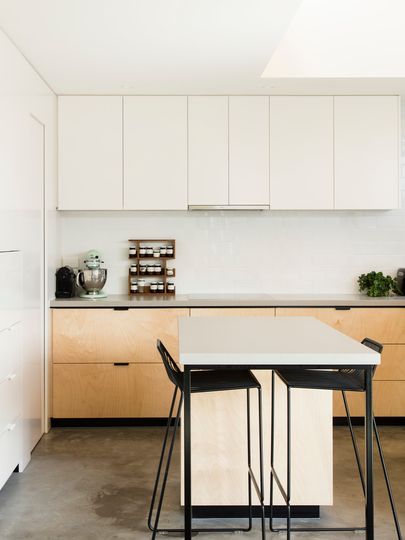
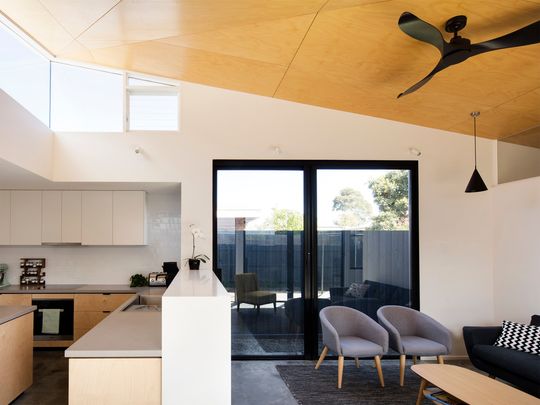
When designing smaller spaces, connecting to the outside is vital as the outdoors become an extension of the interior. The architect designed the extension to hug the southern boundary, allowing the new living spaces to catch the northern sun. Another trick to maximise space and budget is having spaces serve more than one function. At Allan Street House, the corridor becomes part of the living and dining room, and the study nook creates an external storage area. Designing overlapping spaces and having each space serve multiple purposes means less space is needed overall: a simple but smart approach.
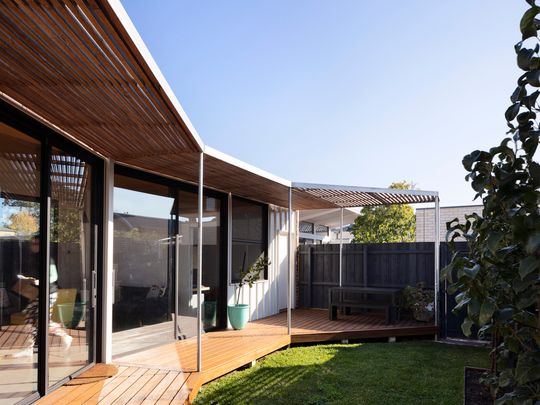
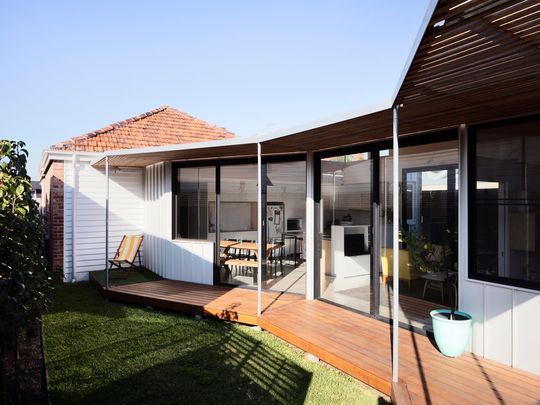
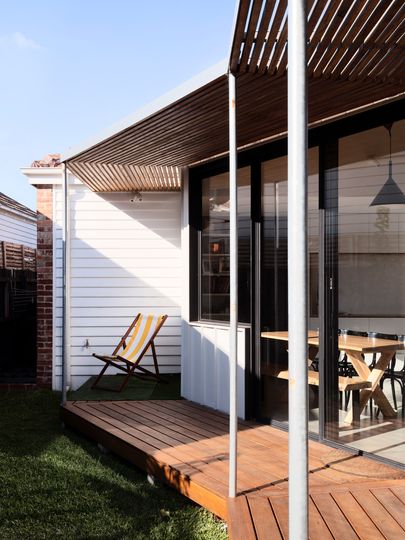
Large windows to the north provide warmth and light for passive heating, while a pergola protects the occupants from the harsh summer sun, but allows them to bask in the winter sun. The sculptural-like form of the extension creates cooler, shaded spots outside that offer a retreat during warmer weather. To help regulate temperature, all the walls and ceilings have high levels of insulation. In winter, the concrete floor absorbs the sun's heat and slowly releases that warmth overnight. The addition also has an in-slab hydronic heating system to give the sun a boost on drab Melbourne days. In summer, operable windows throughout the new extension let breezes in, while high louvre windows act as a thermal chimney to draw warm, stale air out.
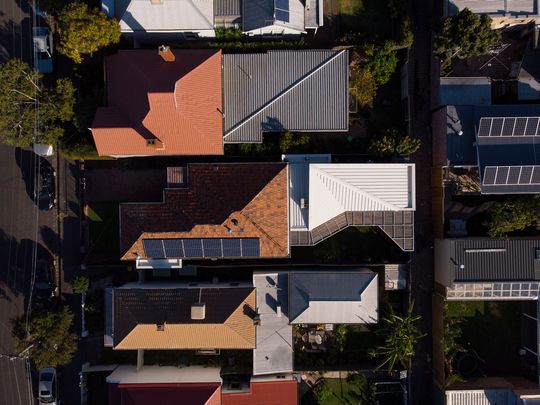
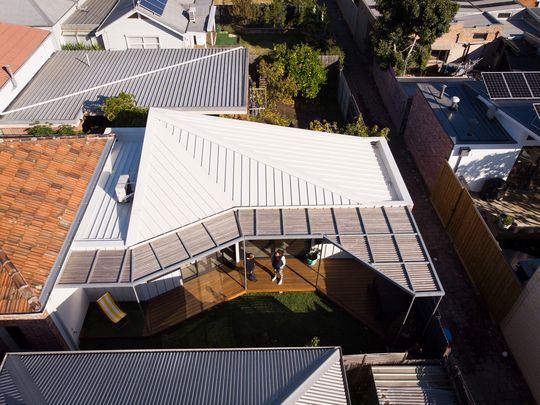
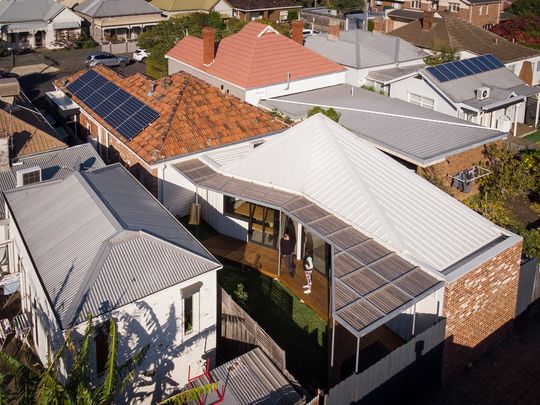
To save money on a tight budget, the three existing split-system reverse-cycle air conditioners were retained and added to. This seems like a counter-intuitive approach environmentally, but it actually makes a lot of sense when the home's solar panels are taken into account. The panels are likely to generate enough electricity to counter the additional consumption and with the careful passive solar design, the air-conditioning will hardly be required.
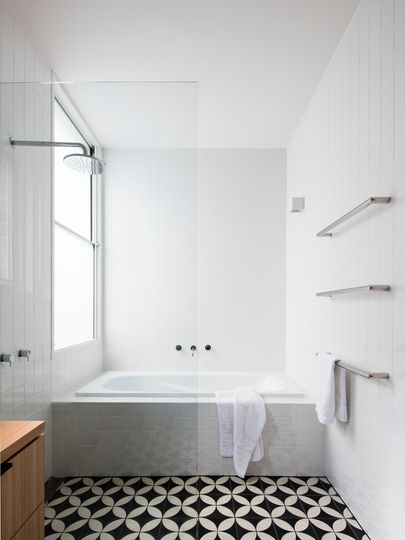
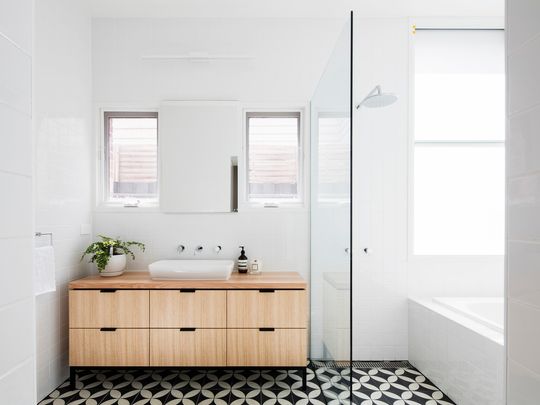
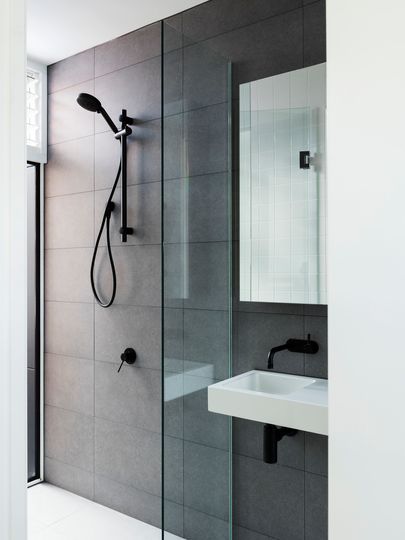
Allen Street House demonstrates that a simple, yet considered addition can create a modern, environmentally-friendly home. It makes that trade-off of space seem less important when you know you're never far from your comfortable and beautiful home.
