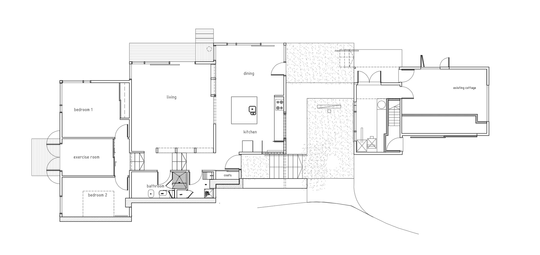The modest Arrowtown House by Kerr Ritchie Architecture sits on a small, sloping site on the edge of the historic precinct in Arrowtown. It adheres to planning laws as well as being an efficient, environmentally-friendly home…
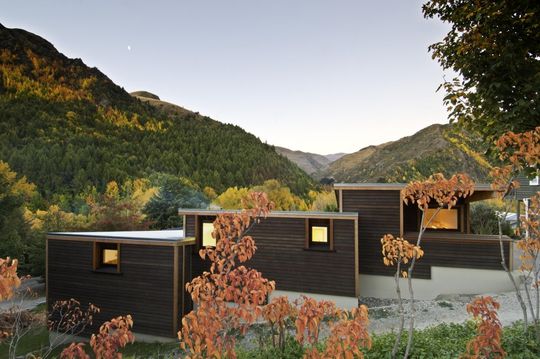
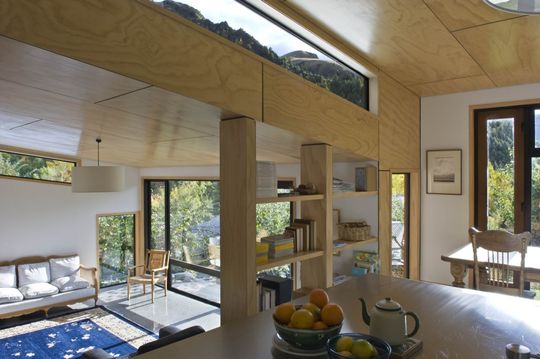
Planning Laws and Efficient
It was a local requirement to reference the small scale volumes and simple forms of the surrounding historic sheds and outhouses and to use a sympathetic material palette. In addition, the clients’ brief was to fit an energy efficient house within an established orchard and residential neighbourhood. It is a compact, high quality house within walking distance to work and the town centre.
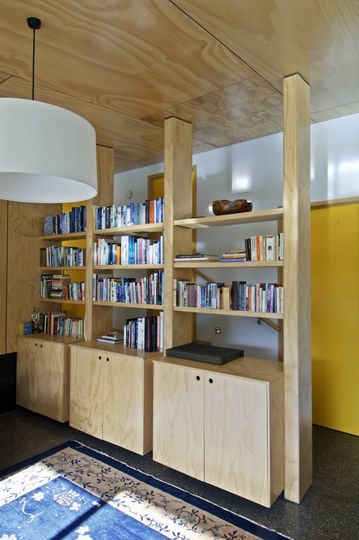
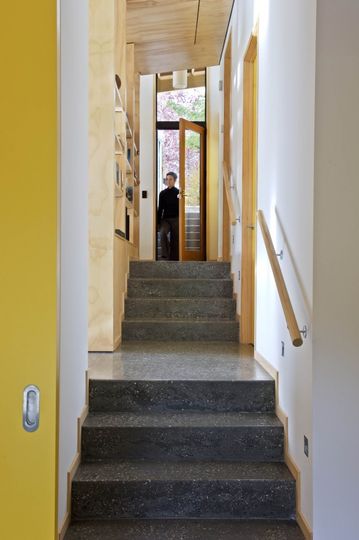
Seeking the Sun and Views
The house sits below the road, turning its back on the adjacent access way to look to the north for sun and views through the orchard up and two wooded river valleys to the mountains beyond.
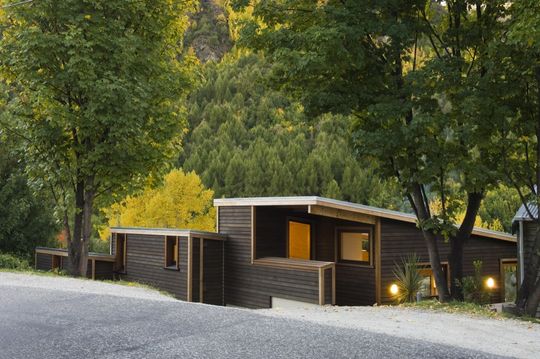
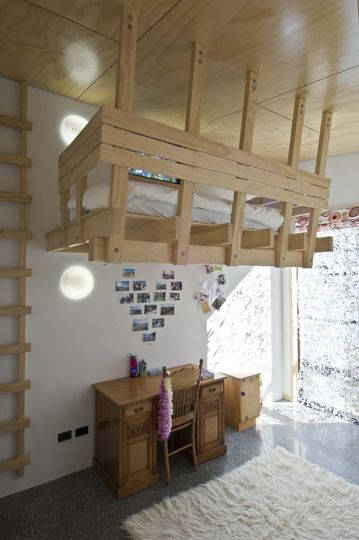
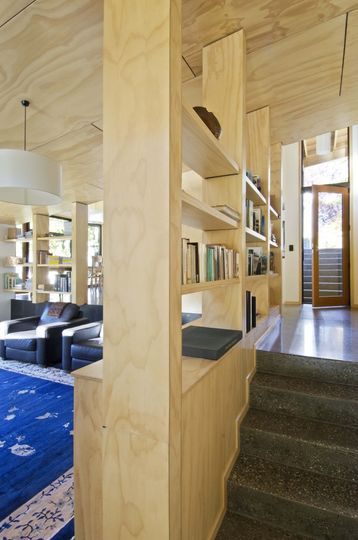
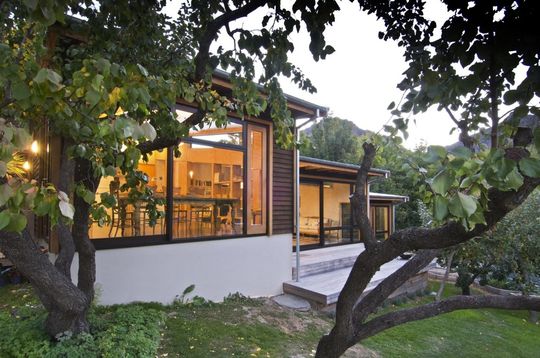
Environmentally Friendly
It uses basic passive solar principles, generous insulation, and natural materials together with more sophisticated means, like thermally broken windows and ground source energy. This makes it an energy efficient house with a low impact on both the environment and neighbourhood.
