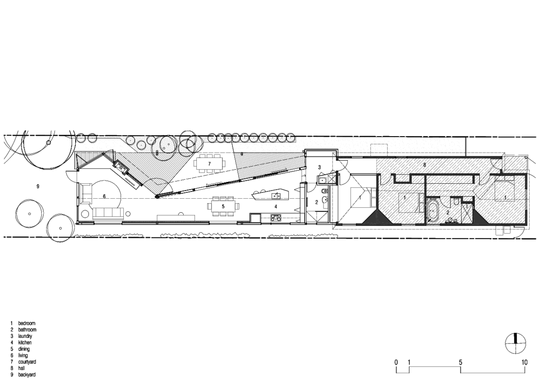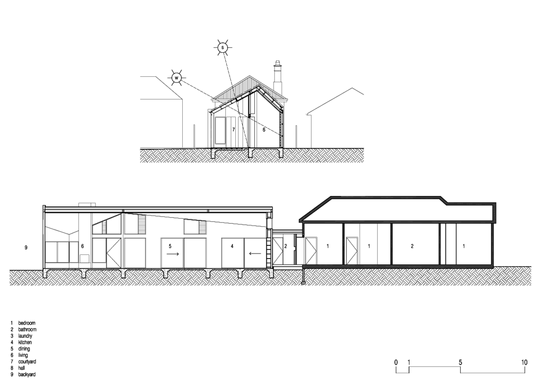Long, thin blocks require some creative thinking. "The clients wanted a new 'living' extension with improved access to outdoor spaces and sunlight to the rear of their existing single-fronted Edwardian Cottage", explains Sarah Lake, the architect of Courtyard House in Yarraville. The problem was the long, thin site with a west-facing backyard...
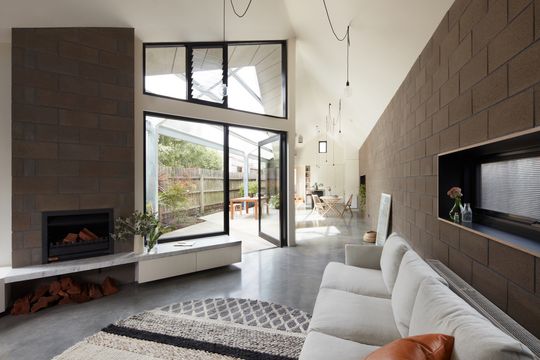
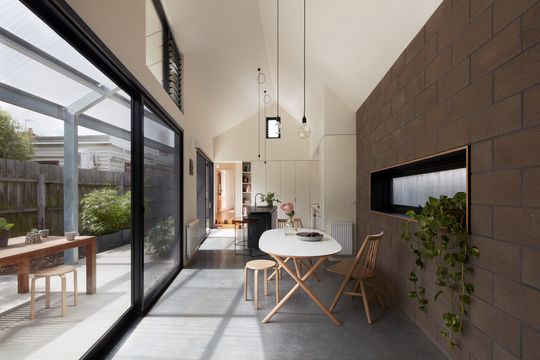
The site's narrowness was exacerbated by the windows of multiple units on the south side of the property and the need for access, which meant any addition had to be set off the side boundaries.
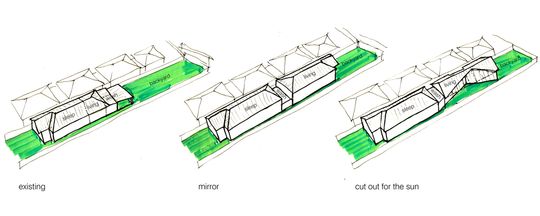
The clever solution keeps things simple. The architect created a long, thin extension mimicking the existing footprint. The addition turns its back on the neighbouring units to the south and is then sliced away to allow the north sun deep into living spaces.
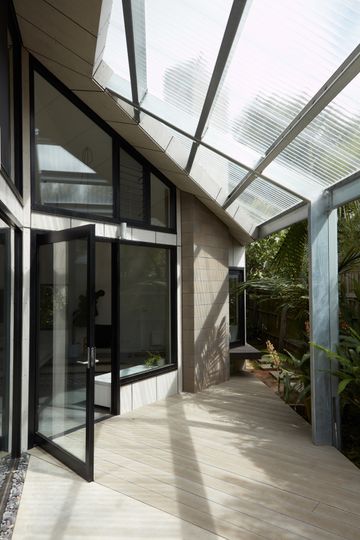
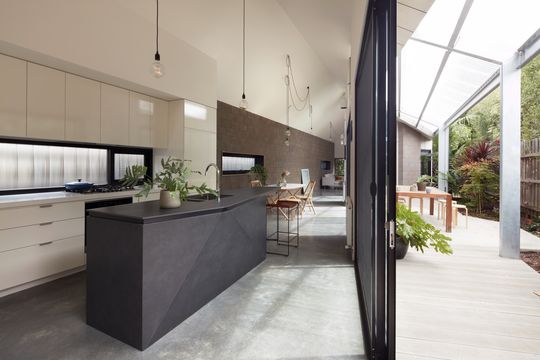
Living spaces "expand and contract around this 'cut' courtyard", explains Sarah. Large sliding doors open onto the courtyard and the addition of clear polycarbonate roof sheeting makes it feel more like an additional room than an outdoor space.
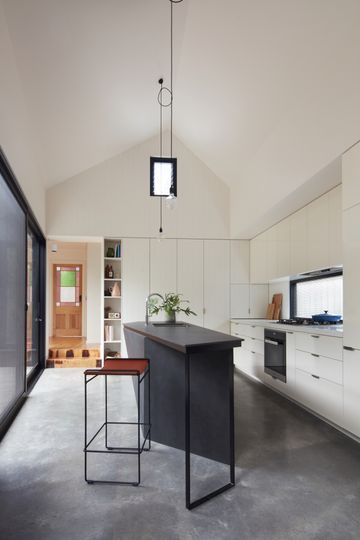
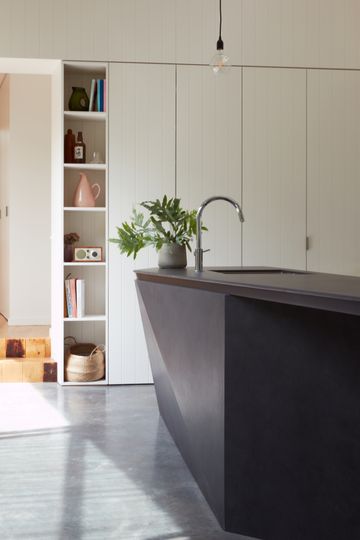
Fans of low-maintenance living, the clients asked for a house that could be "hosed-down", says Sarah, inspiring raw, recycled and durable materials inside and out, including fibre cement walls, concrete blockwork and a burnished concrete slab.
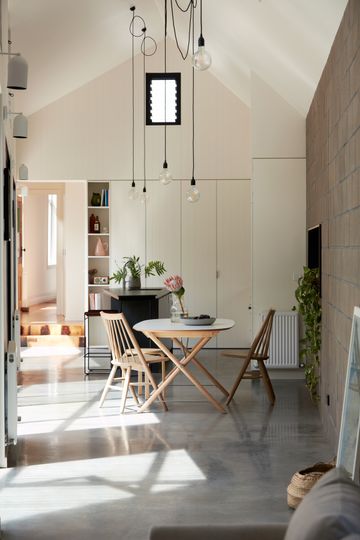
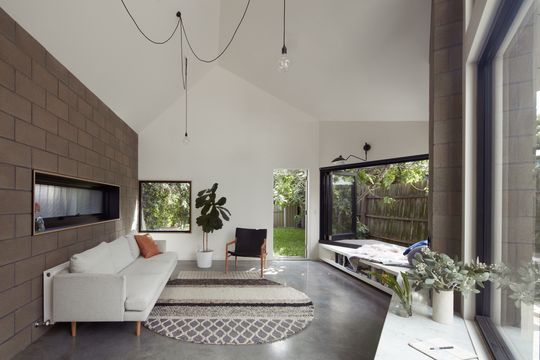
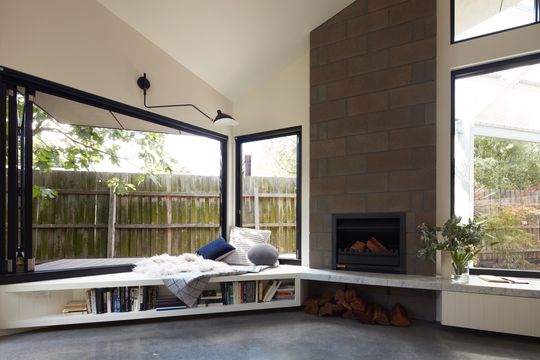
A reverse blockwork wall provides visual and acoustic privacy from those neighbours to the south, but is also an effective way to keep the home cooler in summer and warmer in winter, in keeping with passive solar design principles. Cutout windows in the rear west-facing wall create picture frames of greenery to the backyard, while also limiting the harsh west sun.
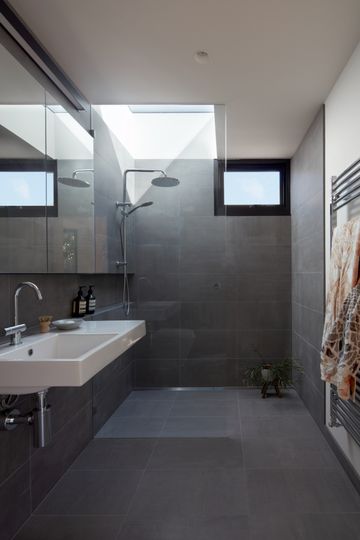
A window seat with folding glass windows opens up to the outdoors, while a warming fireplace makes it the perfect all-season nook.
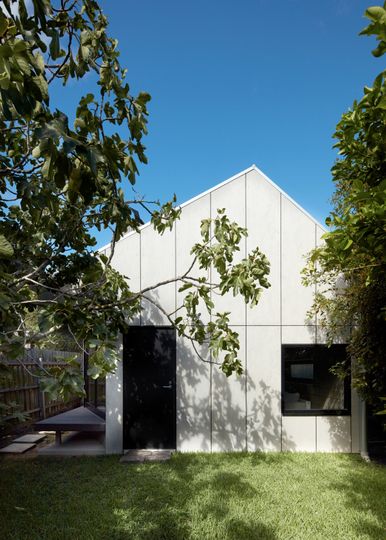
While narrow blocks can be a challenge, Sara Lake Architects have offered a creative and effective solution. By slicing away at a typical rectilinear addition, they've created a functional outdoor space which always connects indoors and outdoors by drawing in light and breezes and making the outdoors constantly accessible.
