Long time Western Australian wheatbelt residents decided to pack it all up and move permanently to their two-storey '70s weatherboard beach house in Dawesville, south of Perth. But first it needed an update to make it suitable for the permanent sea-change (and create space for the children and grandchildren to visit). The result, designed by Archterra is a considered, functional and environmentally responsible home that both the clients and the architect can be proud of...
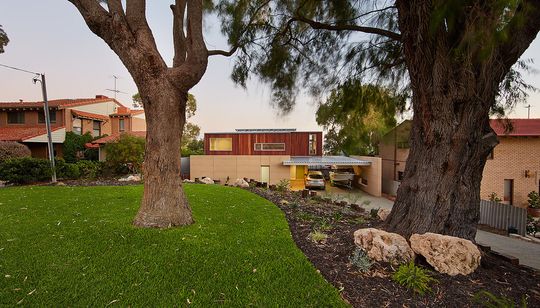
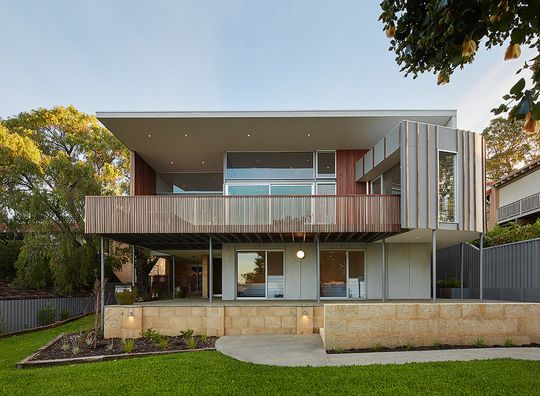
To deal with the sloping site in the most cost-effective way, the architects opted to keep the lower floor and existing retaining walls while cleverly grafting on a new upper floor.
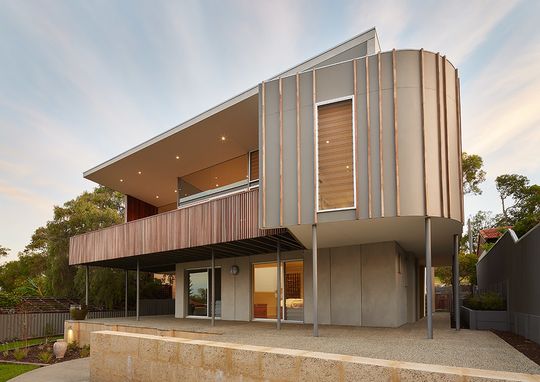
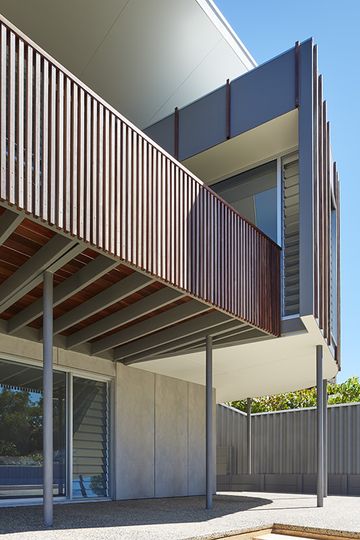
The new upper floor is designed as an open plan space which takes advantage of the incredible views across the Peel estuary. The new space is much more like a permanent residence than the existing cottage was.
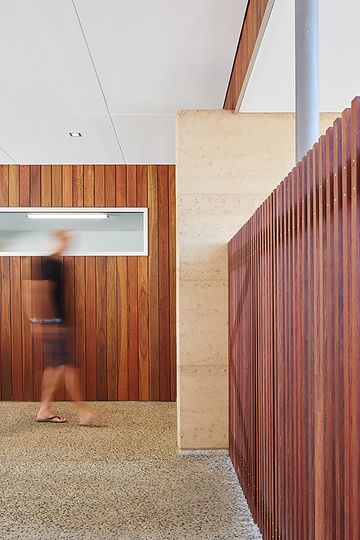
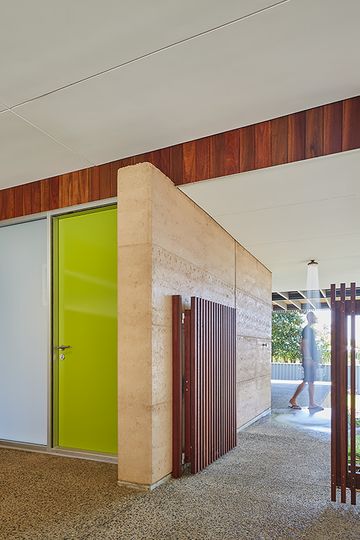
Large expanses of glazing open the home to the North which is perfect for passive solar design (in the Southern Hemisphere), letting in lots of warming winter light, while a dramatic roof plane protects the glass from the brunt of summer sun.
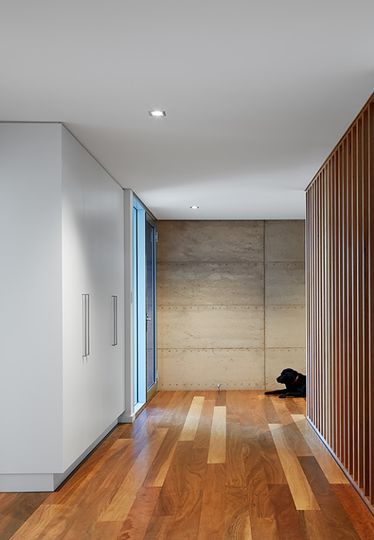
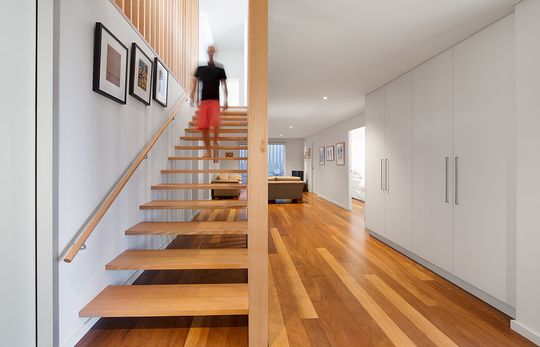
Louvre windows are strategically placed to capture cooling sea breezes. In addition, a double layer of insulation in the walls and a 3kW photovoltaic solar array minimise the house's energy use and environmental impact.
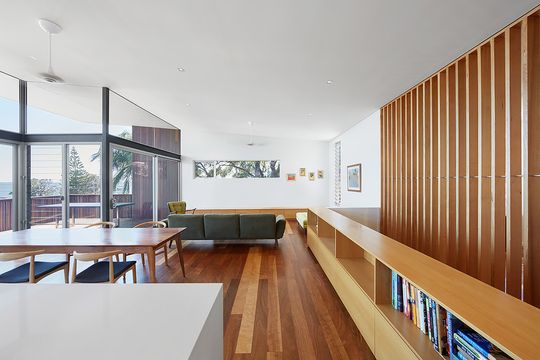
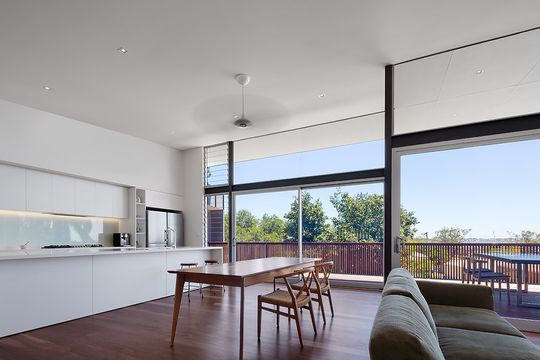
A beautiful timber batten balustrade on the new deck serves double duty - acting like a screen to crop the neighbouring sheds and backyards from view.
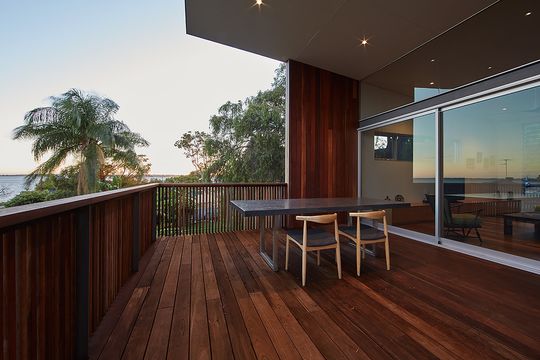
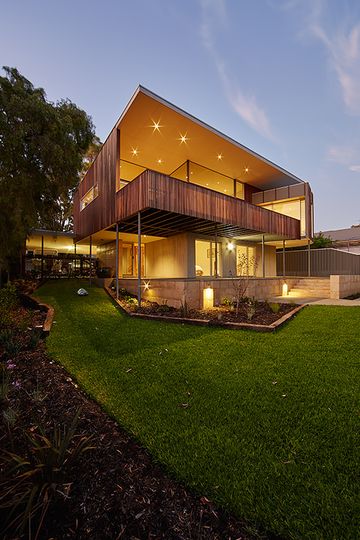
The master bedroom juts out onto the deck space with an East facing window to take in the views over the estuary. A curved wall hugs the space and adds visual delight to both the bedroom space and the rear facade. East light is also great for bedrooms, helping you to wake up naturally with the sun. Or watch the sunrise through the trees from the comfort of bed!
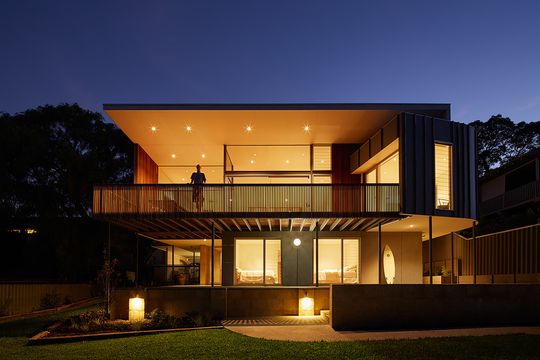
That leaves the ground floor for visiting children and grandchildren. The separation of the two areas means when there are no vistitors, the ground floor can be shut of to save energy (and cleaning). And when the family visit for extended periods, both generations can operate separately.