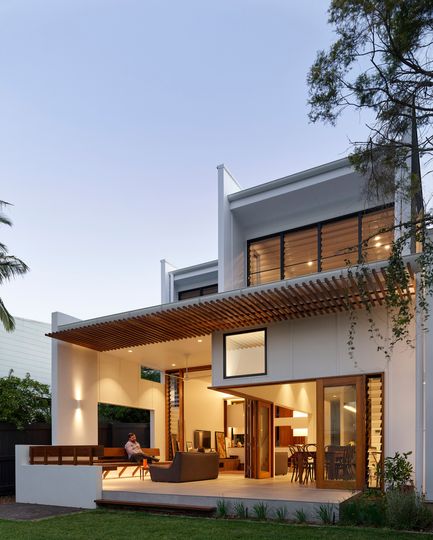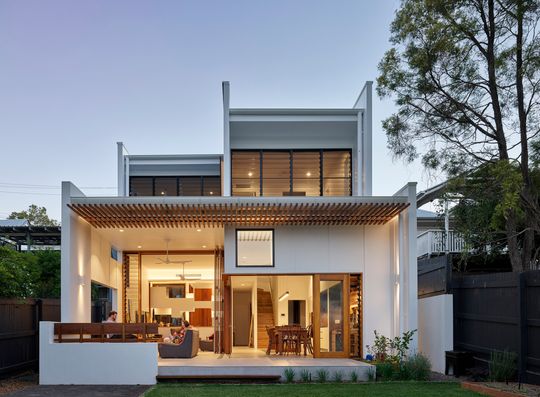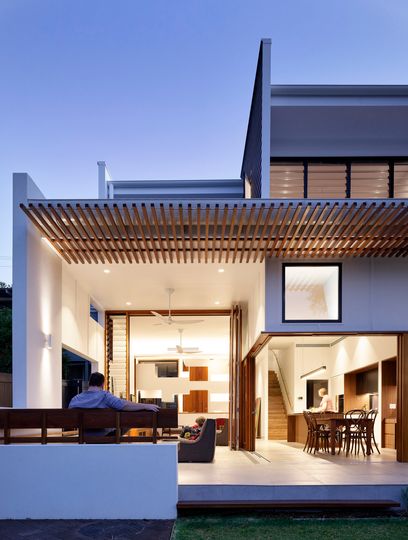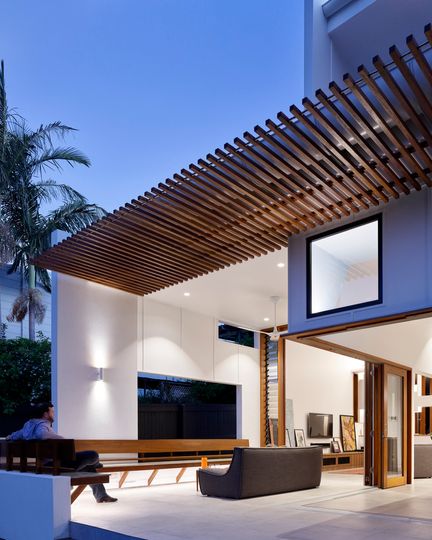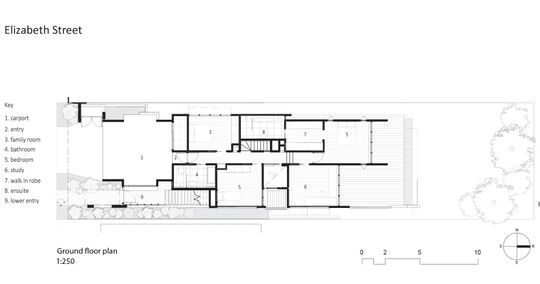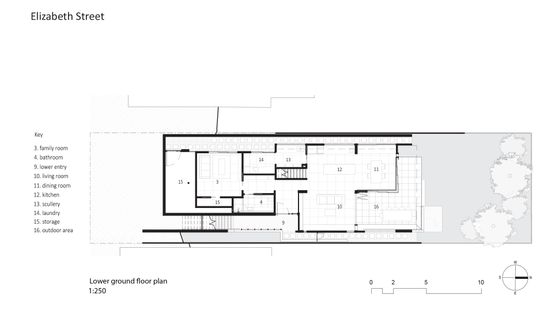In the Brisbane neighbourhood of Rosalie, this new home replaces an existing 1950s Queenslander. While, initially, it might seem like this is just an updated version of the original, the home soon opens up (literally) to reveal another side of itself...
In busy inner-city suburbs, privacy is a luxury you often can't afford. While this home is close to neighbours, they feel a world away thanks to the design.
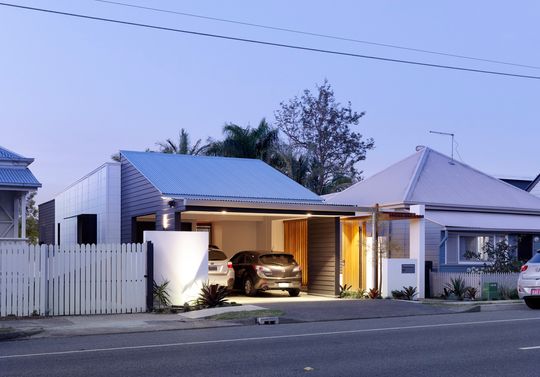
The home follows the pattern of the original 1950s Queenslander at the front, which helps it fit into the streetscape and provides a comforting sense of familiarity. But towards the rear, where the home is more sheltered and private, it truly reveals itself, opening up to become a light-filled, open living space.
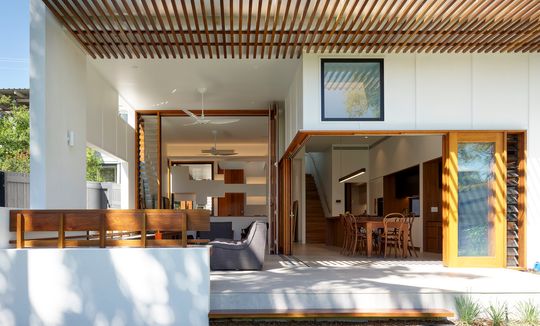
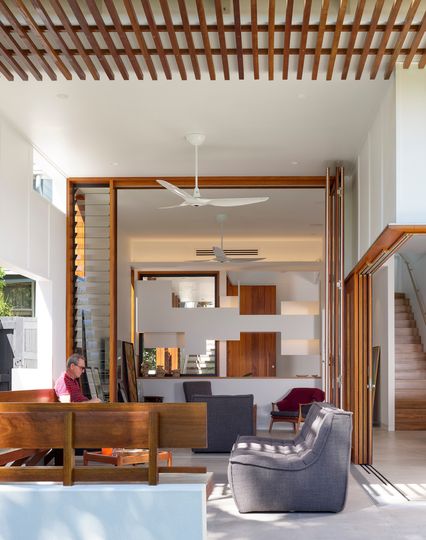
The design leverages the slope of the site, with bedrooms on the ground floor, while the living areas are on the lower ground floor which means they can open up effortlessly to the garden.
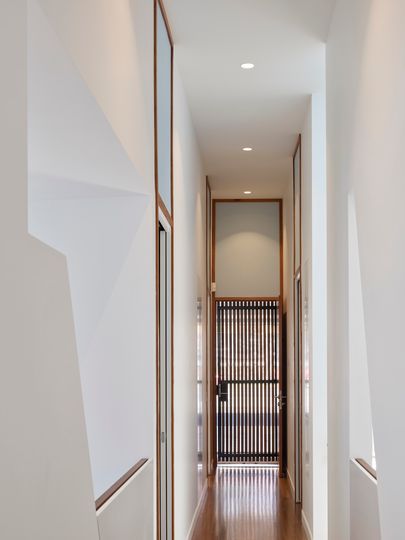
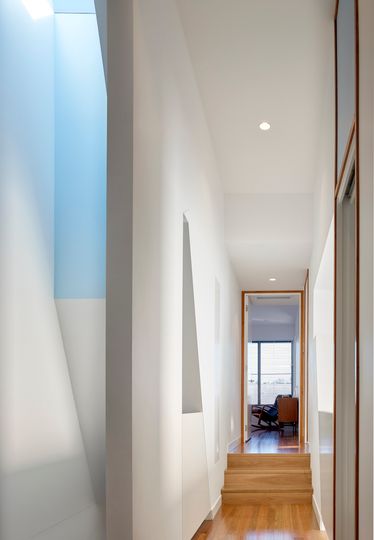
Public and private entries mean guests don't need to traipse through the bedrooms to reach the living spaces and, similarly, family members can access the bedrooms without needing to enter the communal areas. This suits the growing family now but will be invaluable in the future as the children gain their independence and older relatives come to stay; it will give family members and guests a sense of independence so everyone can live comfortably together for years to come.
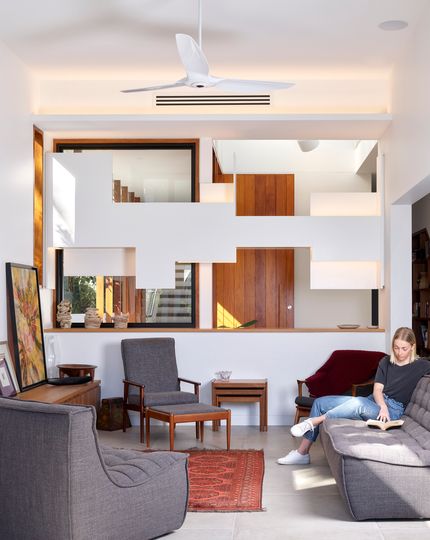
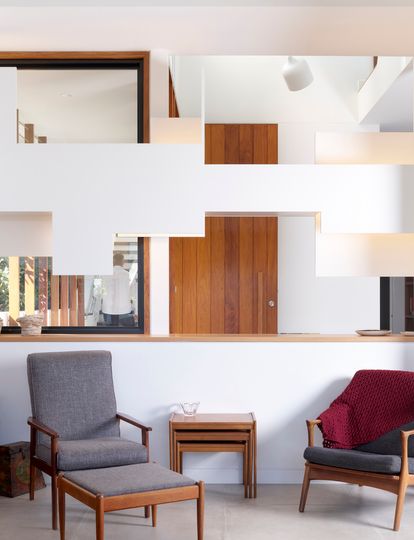
Nestling the living areas on the lower ground floor helps to connect the home to the garden, but serves the added benefit of creating private living spaces which aren't overlooked by neighbours on either side. The careful placement of openings and screen walls creates even more privacy without feeling hemmed in.
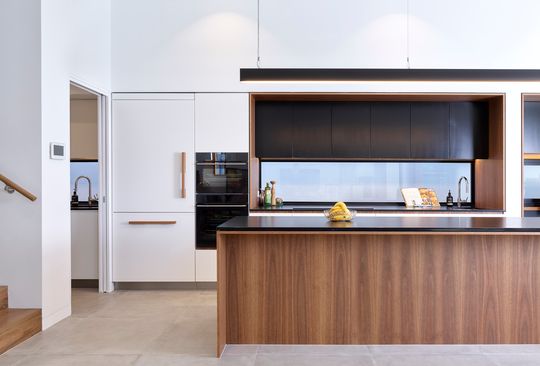
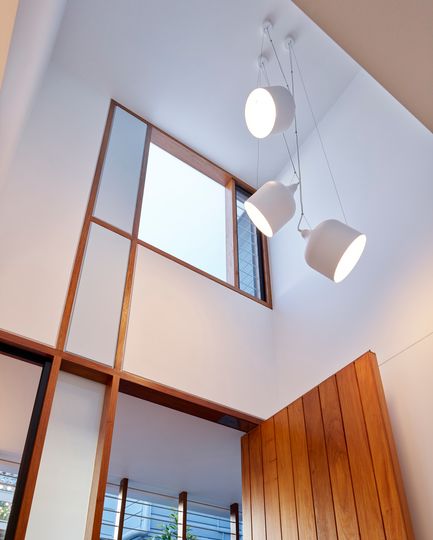
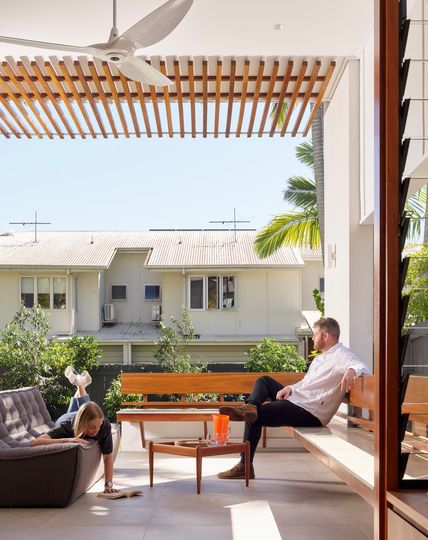
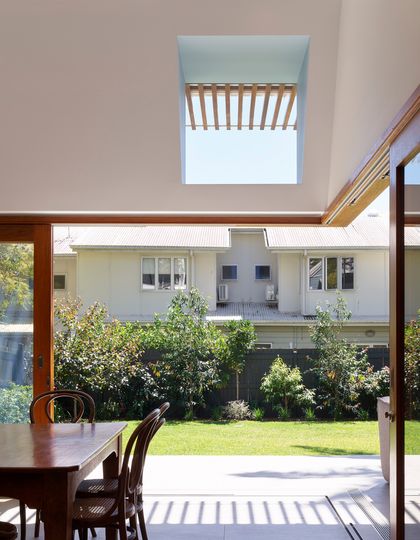
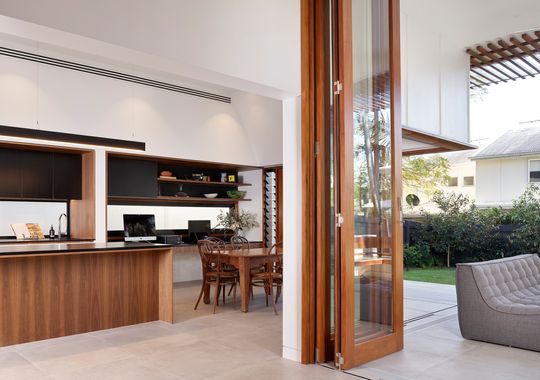
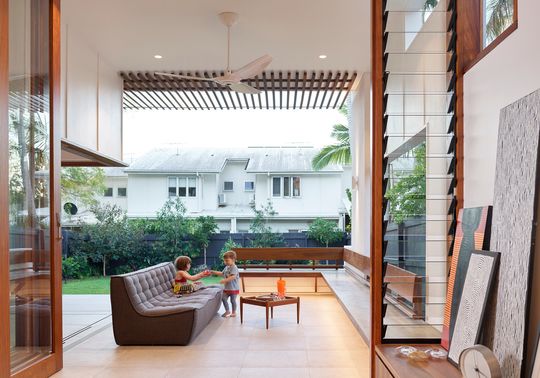
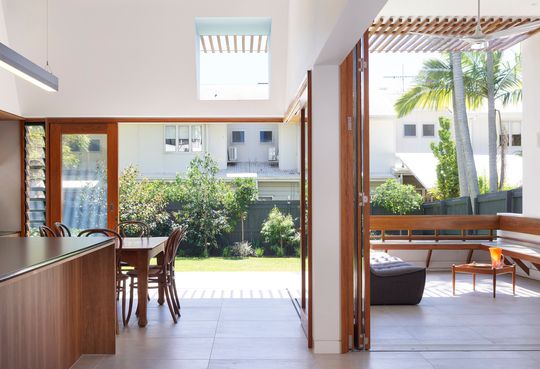
The entire corner of the dining area slides out of the way, dissolving the barrier between inside and out. Similarly, bifold doors to the lounge area, louvre windows and glazed splashback let light, views and breezes into the home, perfect for Brisbane's climate.
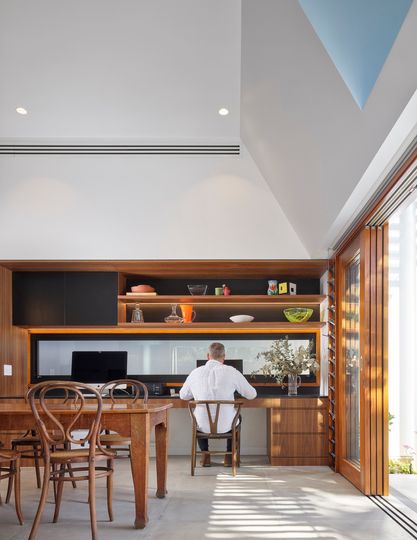
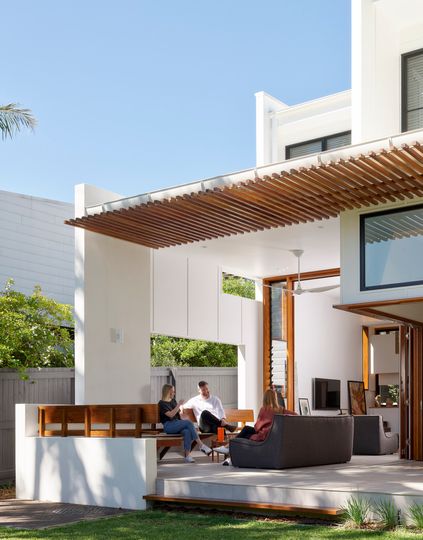
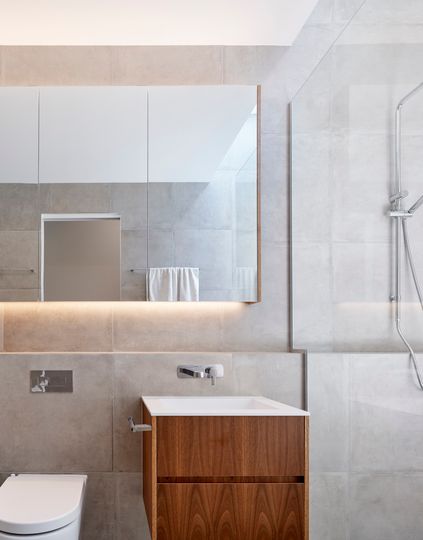
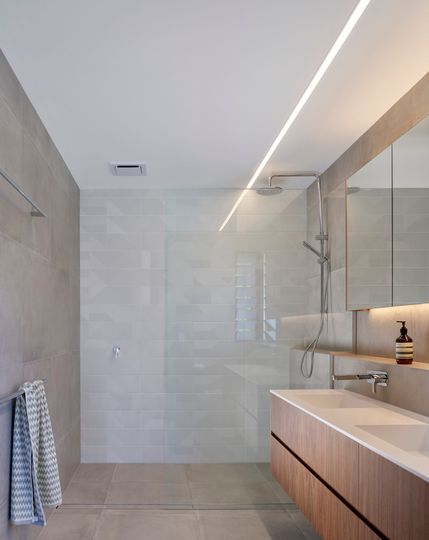
By adapting the typical Queenslander layout to suit the site and the owners' needs, this home achieves the breezy feel the style is renowned for, but with an added sense of privacy, connection with the garden and flexibility now and into the future.
