When you're the new kid on the block, you'd do anything to fit in, right? Well, Folding Floor House designed by Crosshatch takes cues from several of its neighbours to ensure it feels right at home on the block...
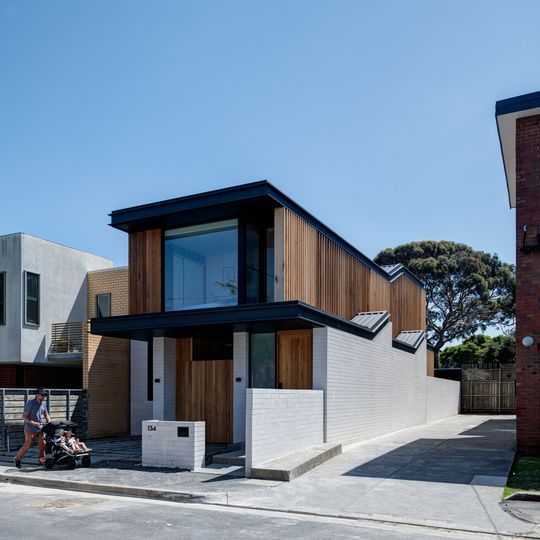
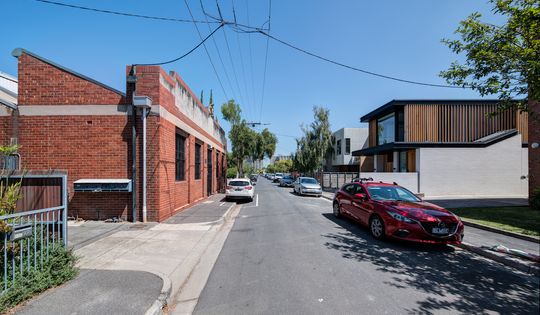
Inspired by a nearby converted factory, Folding Floor House reinterprets the saw-tooth roofline to bring light into the home and, cleverly, to create an unexpected ceiling height in the living area at the rear by folding the floor in sync with the saw-tooth pattern.
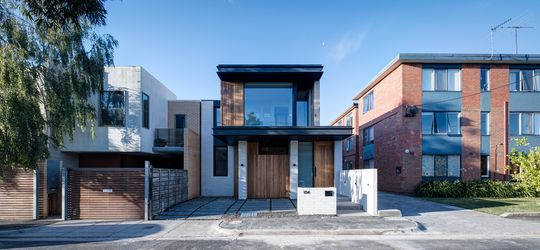
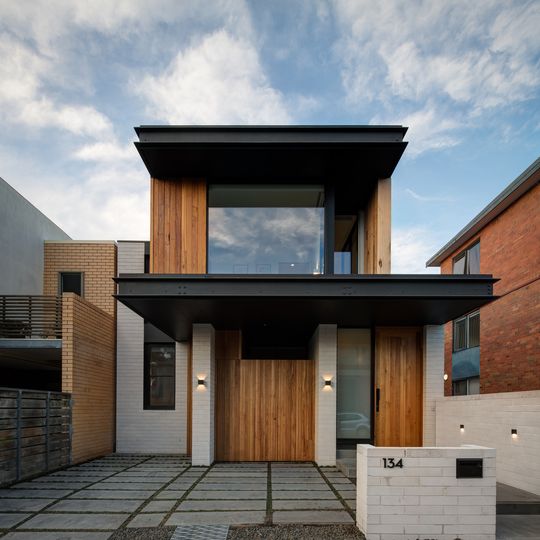
The inspiration doesn't stop there: the height of the home matches its neighbour to the west and an internal courtyard is designed in line with the neighbour's setback to maximise light for both properties. The distinctive bands found on an apartment block to the east are also reinterpreted on the facade by windows and spandrels to achieve a complementary pattern. While thoroughly modern, Folding Floor House feels settled in its surroundings.
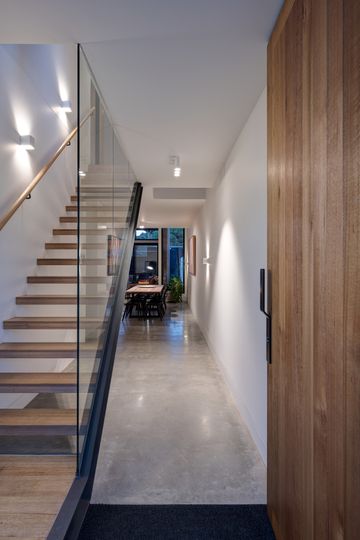
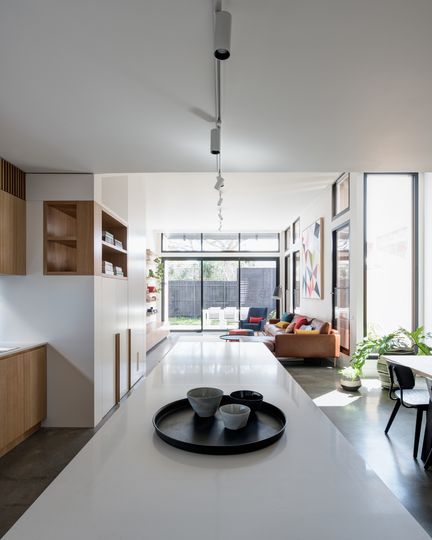
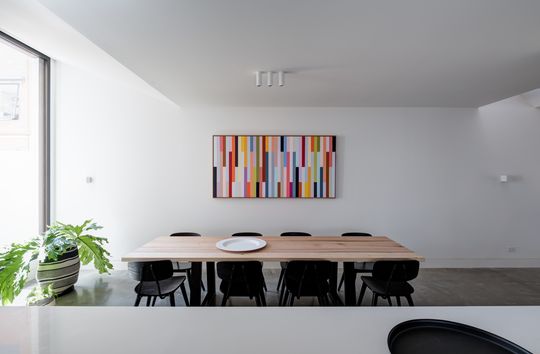
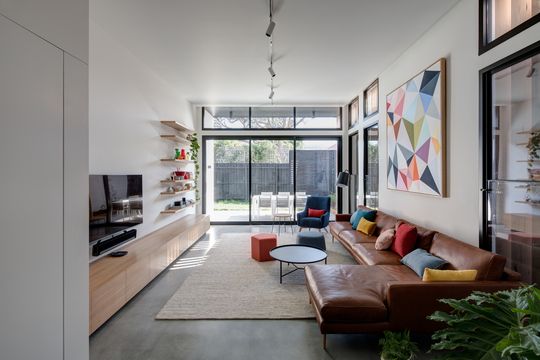
"Crosshatch sought to understand, borrow, weave and tie together this new kid on the block with the language of its neighbours, whilst delivering a contemporary, considered and striking home."
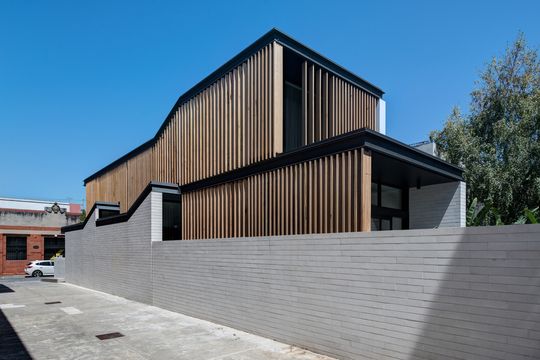
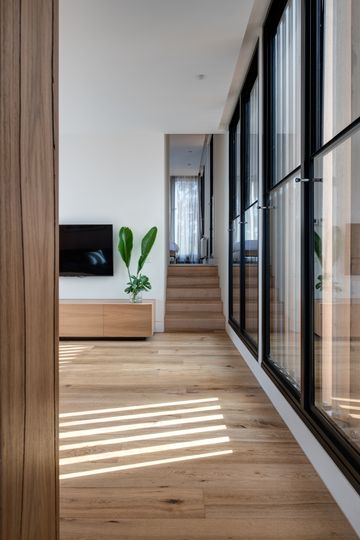
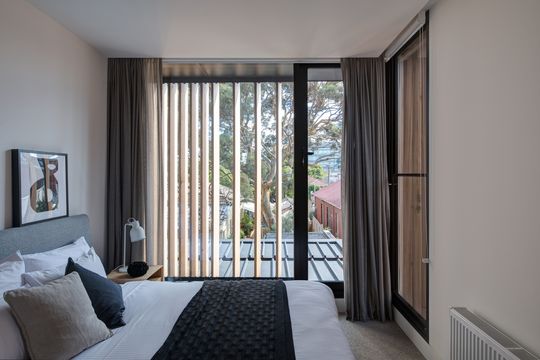
Timber fins soften the timber and steel of the exterior, but their real magic is revealed inside, where they are angled to harness views and maintain privacy. Another benefit of the timber fins is the way they bounce light across both floors.
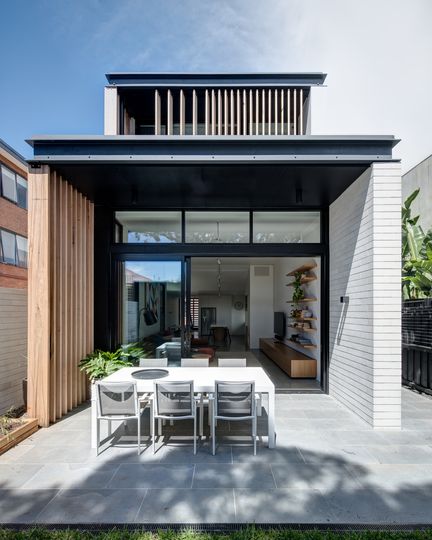
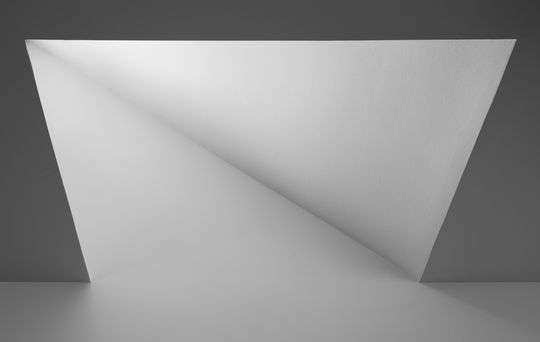
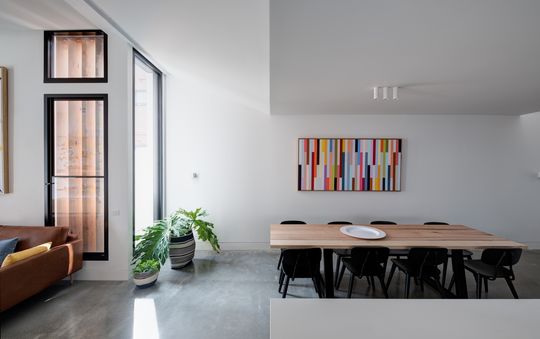
The saw-tooth openings bring light into the middle of the home and the floor between the ground and first floors folds up towards the rear to give extra height to the living area which opens onto the north-facing backyard. Upstairs the fold creates additional privacy for the main bedroom which feels tucked away up a half level.
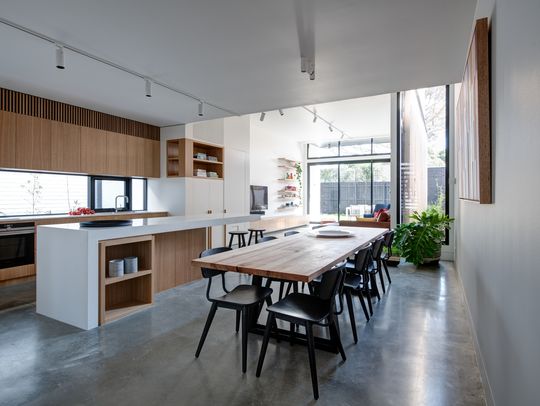
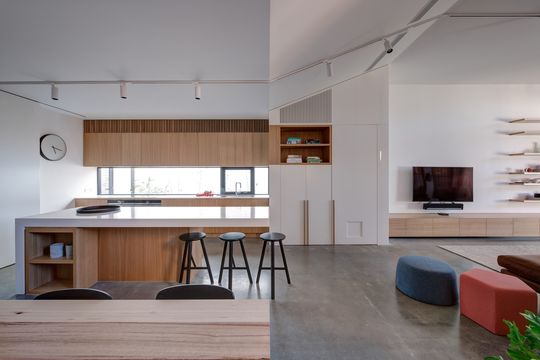
A courtyard behind the kitchen brings light through the glass splashback, but also offers light and ventilation to the guest bedroom and bathroom. "Meticulous timber detail in the joinery disguises mechanical and electrical services and the laundry is cleverly concealed under the rising fold", explains Crosshatch. Considerate touches like this help the home to feel larger than its actual size.
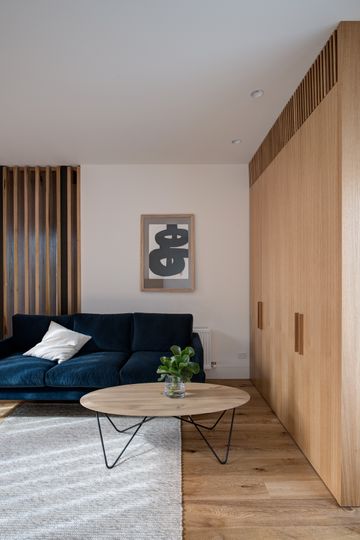
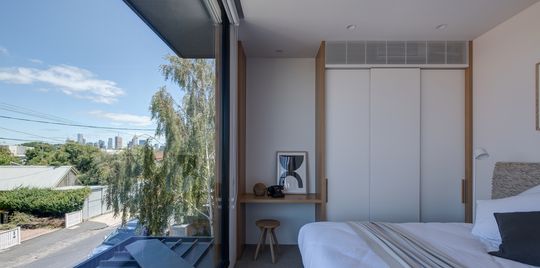
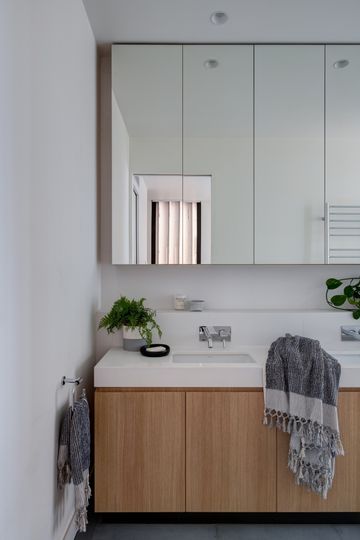
Fitting in never looked so effortless. The designer says it best, "borrowing design elements from nearby, Folding Floor House seeks to find its own beat resolutely among an eclectic group of neighbours and exemplifies successful small footprint living with each space carefully proportioned and every square metre used just where it should."
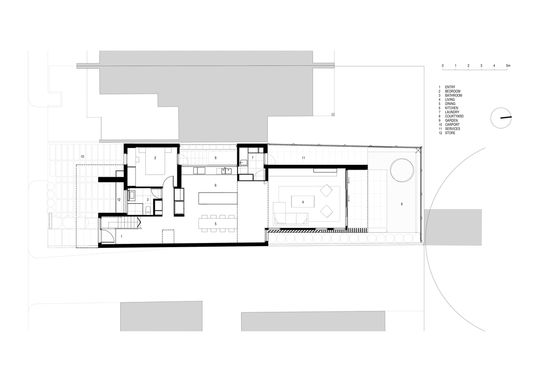
Ground Floor Plan
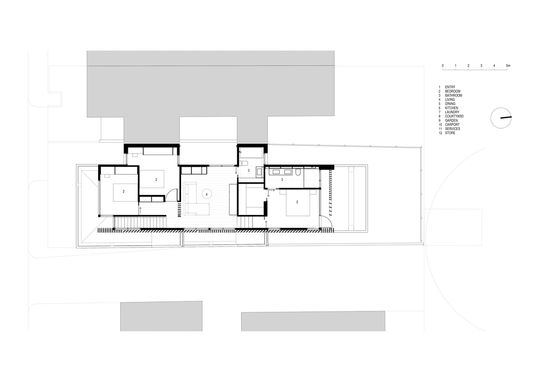
First Floor Plan
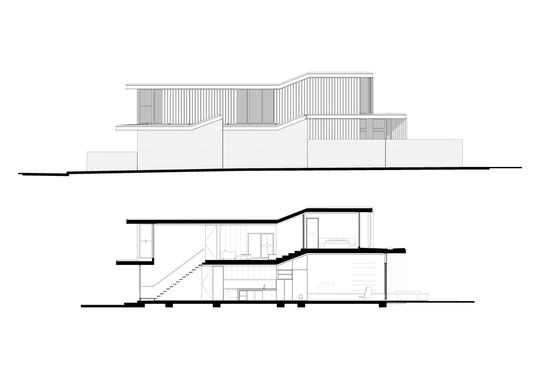
Section