A downsize doesn't need to mean a downgrade. At this Hobart home, a courtyard design deals with the constraints of the site while also helping the home to feel more spacious...
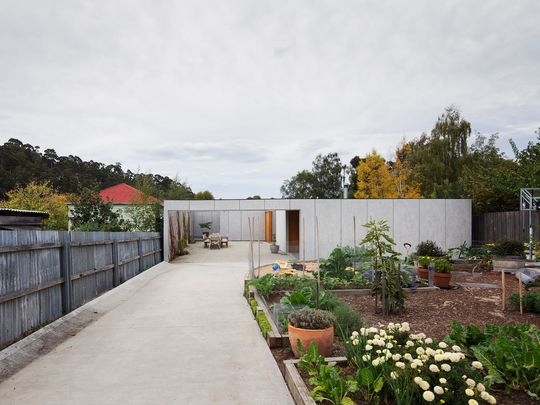
"Our client came to the office with a proposal to deliberately downsize", explains Room11 Architects. The rear of a large block owned by the family was determined to be the perfect site for a downsize. "In an older area, with a convivial community and suitable services, the site was walkable."
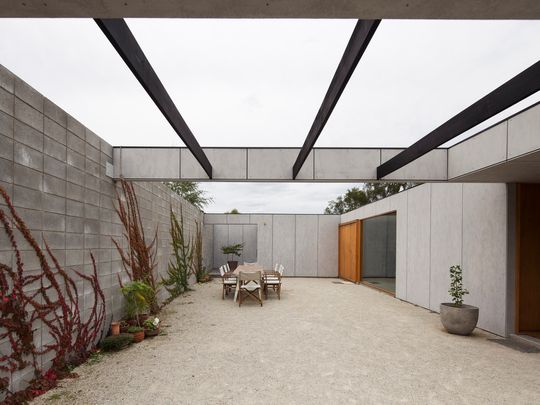
But while the location of the block was perfect, it was constrained by other factors. Surrounded by overlooking neighbours on all sides and founded on reactive soils, the project would require a creative response.
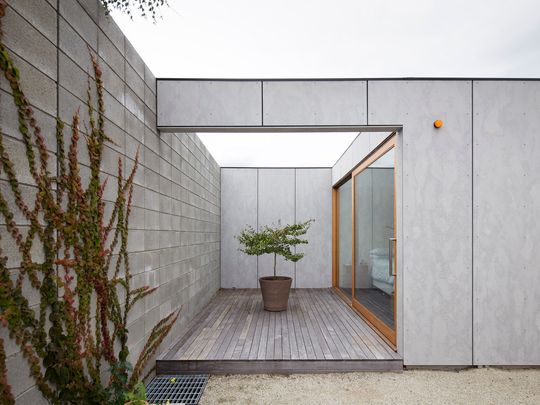
"All these things led logically to the adoption of a courtyard", says Room11. The home is surrounded by a perimeter wall of blockwork and the individual rooms placed within the protective wall. Open space to the north acts as a large outdoor room, sheltered from the neighbours' view and the often bitter Tasmanian winds. The outdoor room helps to expand the internal space, making it feel much larger than its modest size.
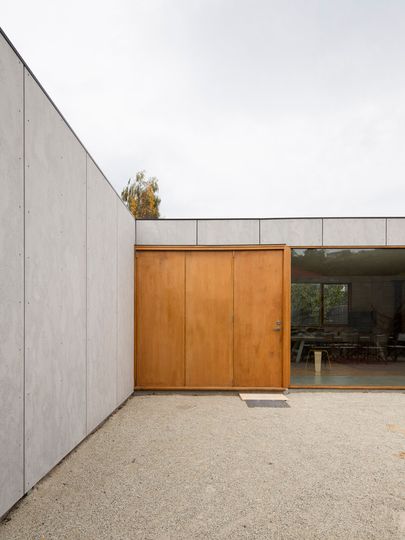
Unfortunately, there aren't photos of the interior, but let me explain how it works: an open-plan living area runs east-west and opens onto the north-facing courtyard. Another south-facing courtyard provides the opportunity for cross-flow ventilation to the living area. A simple kitchen runs along the short wall of the living room, while timber doors fold open to connect indoors and outdoors. Above the protective wall, bushy ridges rise in the distance, creating a dramatic backdrop.
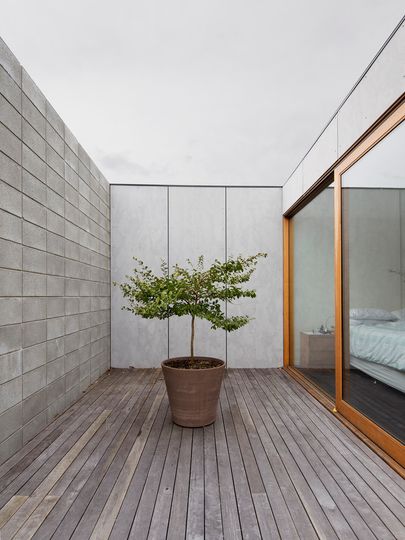
Bedrooms and bathrooms run perpendicular to the living area, with a workshop flanking the opposite end. The master bedroom has a more private deck off the main courtyard. Otherwise, these modest rooms are skylit and designed to be intensely private; a retreat.
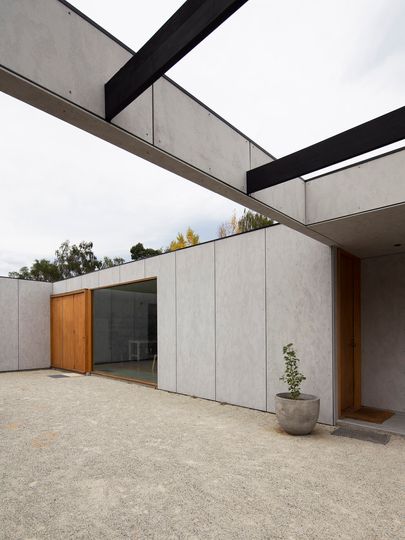
The home is passively heated and ventilated thanks to the north-facing glazing and cross-flow potential, drawing cool air from the south and expelling stale air to the north. A wood fire and ceremonial hearth supplement the sun's warmth in the depths of winter.
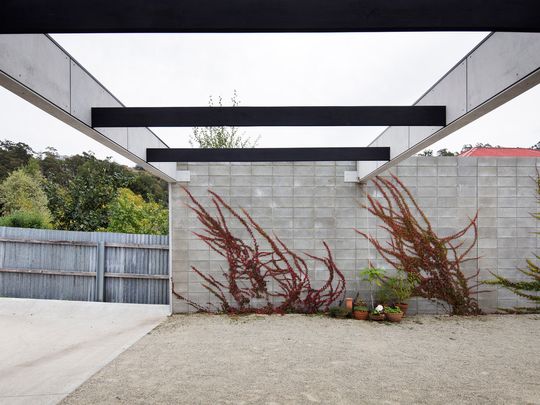
Cement sheet, gravel and blockwork give the home an understated palette of pale greys. These cool tones are warmed by the richness of timber windows. "The crunch of gravel and the texture and scent of timber enliven the formal simplicity of the architecture", explains the architect.

"Our office is a short walk from the Lighthouse and we often see our client out walking in the late afternoon sun. With a smile on her face she tells us that her house makes her happy every day. This makes us extremely glad." - Room11 Architects
