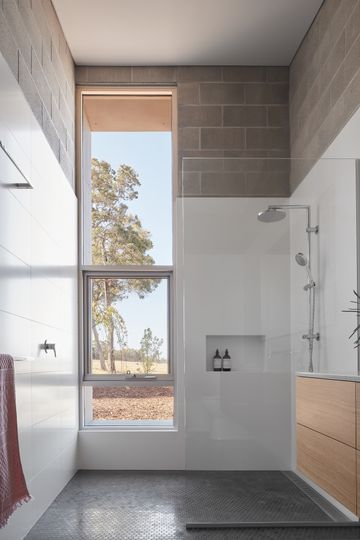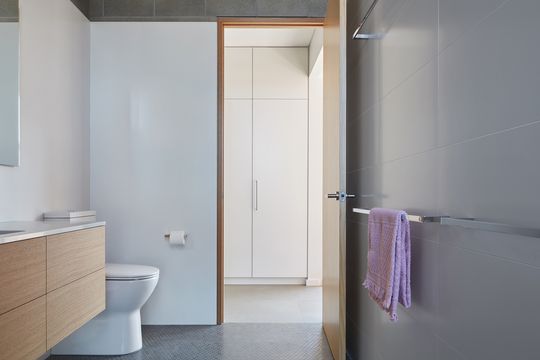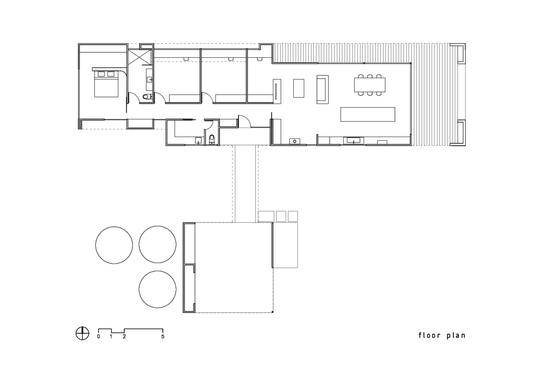Sitting on a vast, but exposed slope in a field of ryegrass, surrounded by grazing cattle and kangaroos, Paddock House, designed by Archterra enjoys an idyllic rural location in Margaret River. The environmentally-friendly design makes the most of nature to create a comfortable and light-filled home.
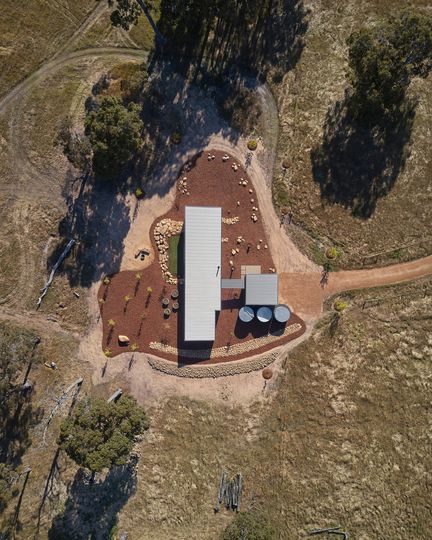
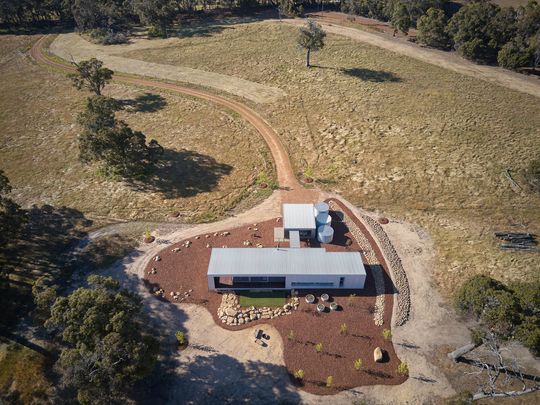
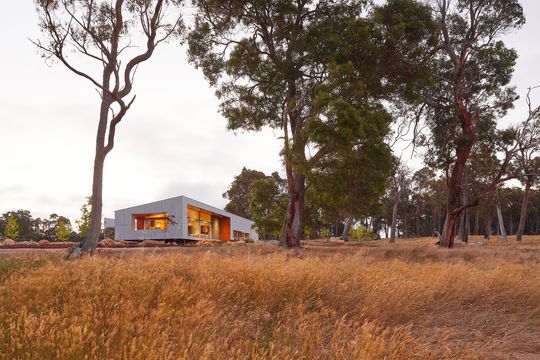
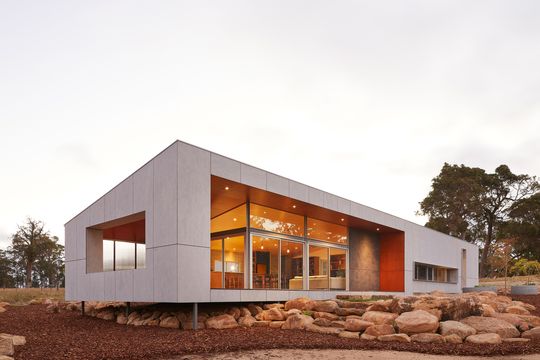
Clad in pre-sealed cement sheet, the home is low-maintenance - perfect for the exposed rural site. Views of the surrounding paddock are framed by deep reveals, letting the sunlight in during winter, but blocking it during the summer. A separate carport and covered link are similarly low-maintenance and clad in zincalume, which feels perfectly suited to the rural site.
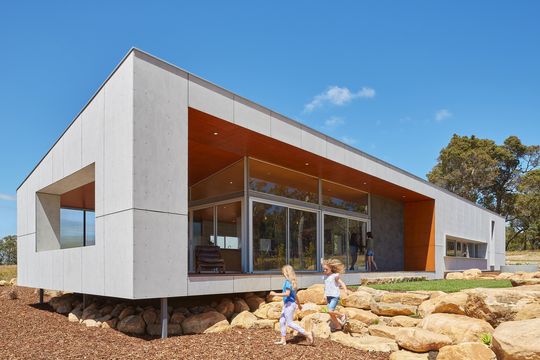
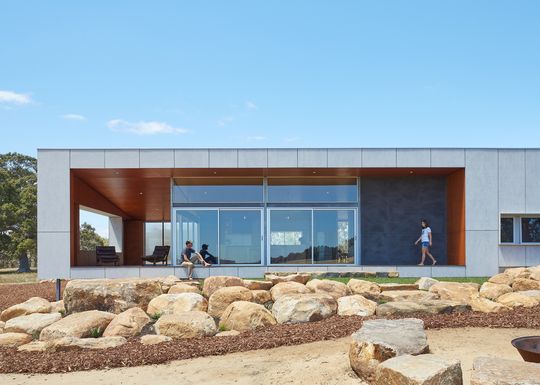
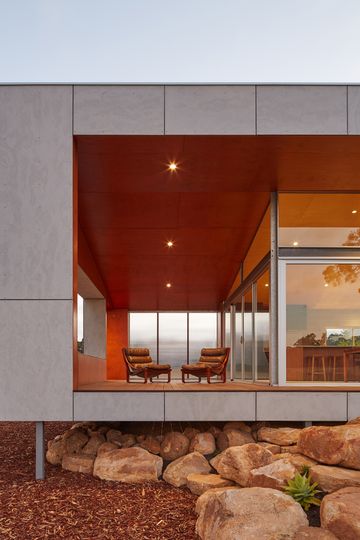
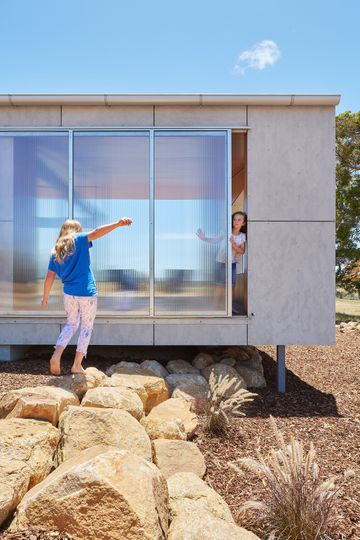
An external living area feels carved from the simple geometric form of the house. A translucent sliding door transforms the outdoor space from a cool breezeway in summer, to a cozy protected space in winter.
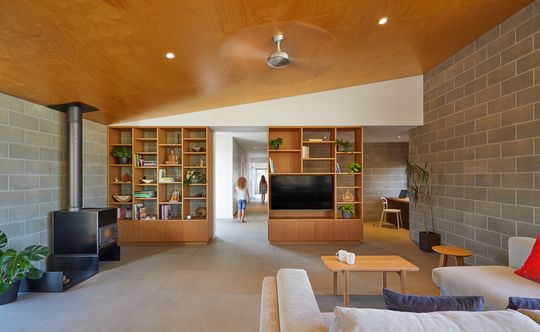
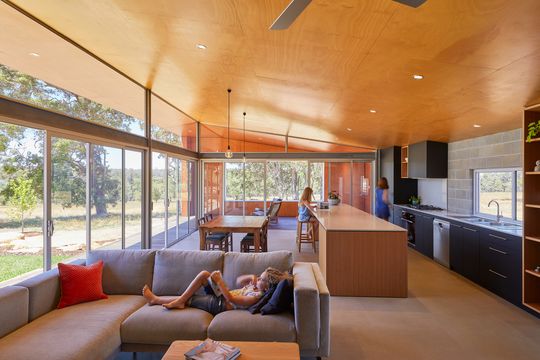
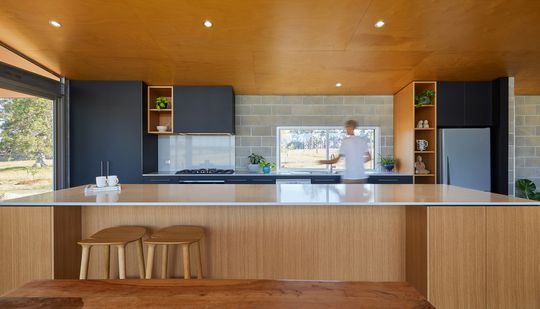
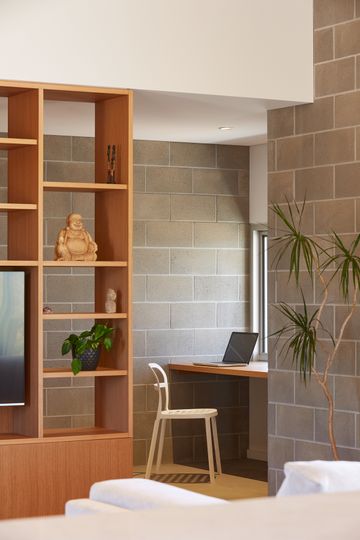
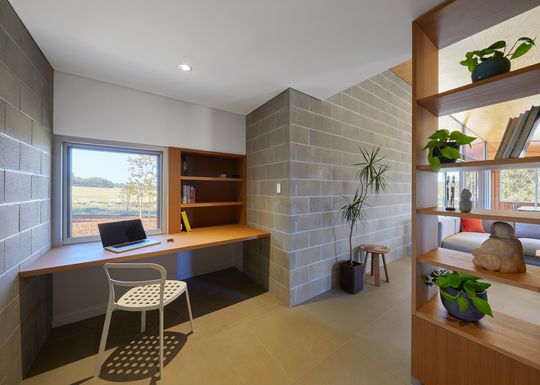
Inside the materials are similarly raw and robust, able to withstand the rigours (read: beating) of a young family. Concrete block is warmed by timber veneer joinery and plywood ceilings.
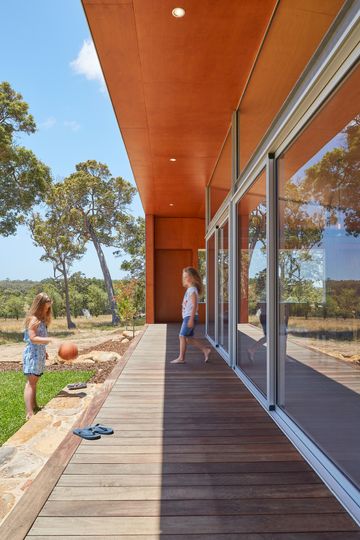
The concrete blockwork is insulated to create great thermal mass, moderating the home's temperature. While the simple, rectangular floor plan allows all main rooms to face north for passive heating/cooling and puts living areas to the east and sleeping and wet areas to the west. The open-plan living, dining and kitchen area flows into the external living space to the east and onto a verandah to the north.
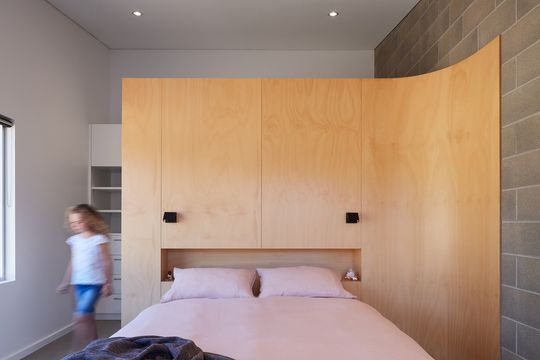
In the main bedroom, a curved plywood partition separates the walk-in robe without interrupting the sense of space.
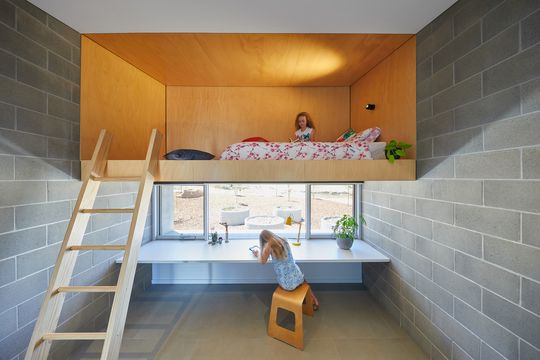
Kids bedrooms are space-efficient, allowing for smaller rooms, while still providing dedicated sleeping and study spaces. Elevated plywood-lined sleeping platforms raised above study/play spaces framing the view.
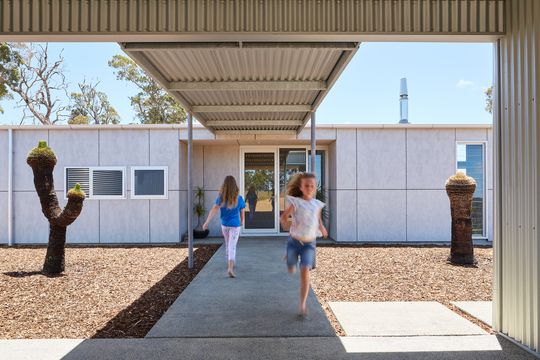
"Environmental sustainability is integral to the design" explains Archterra, "passive measures such as northern orientation, efficient cross-flow ventilation paths for summer cooling and calculated eaves overhangs for warming winter sun penetration are partnered with a best in class heat pump hot water system and greywater recycling. The house shares a 4.5kW solar array with another house on the lot – the maximum allowed to be fed into the rural properties 3kVa transformer. The tile finished concrete floor slab and insulated blockwork walls provide ample thermal mass, ensuring the house is warm in winter and cool in summer."
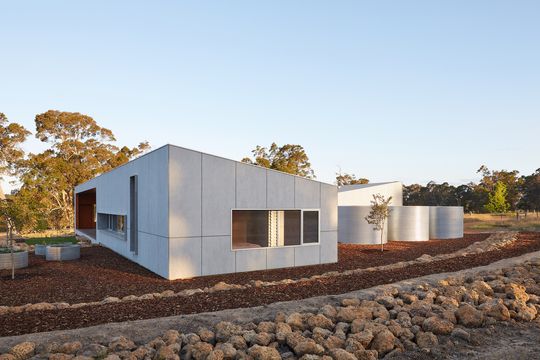
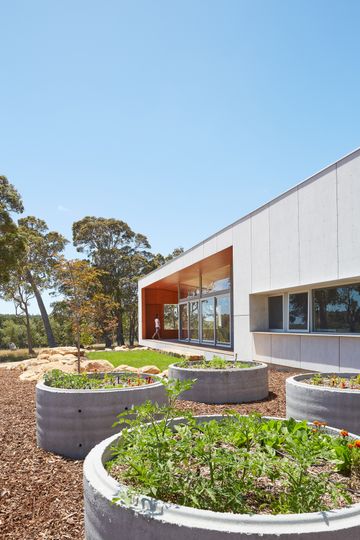
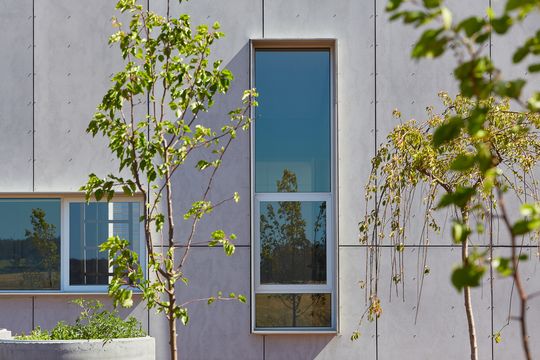
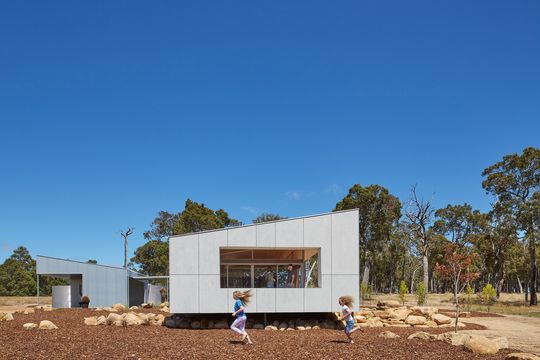
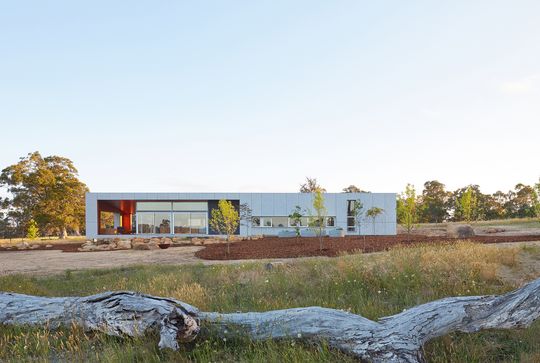
Perfectly oriented to take advantage of the sun and views and designed with low-maintenance, hard-wearing living in mind, this is the perfect home to fit in with an idyllic rural landscape.
