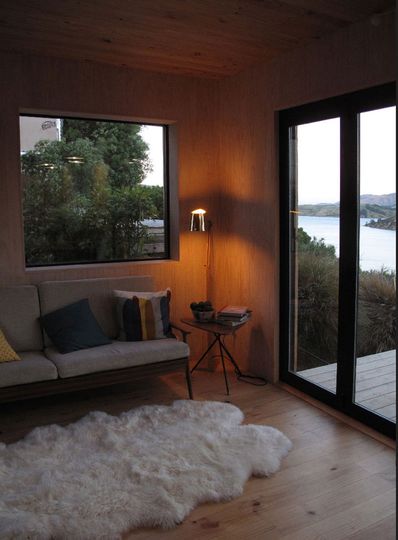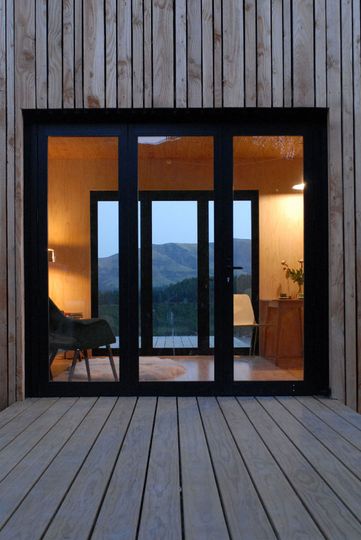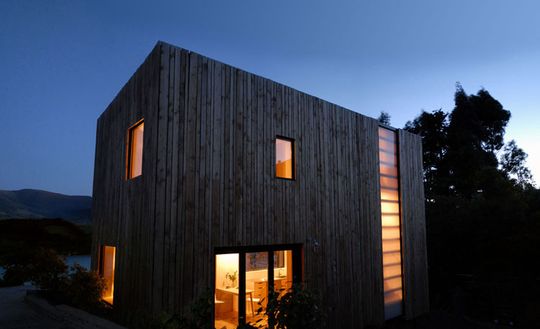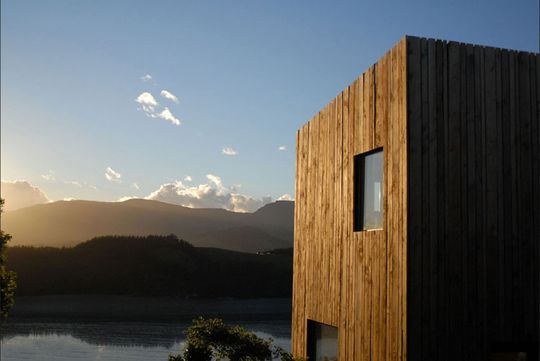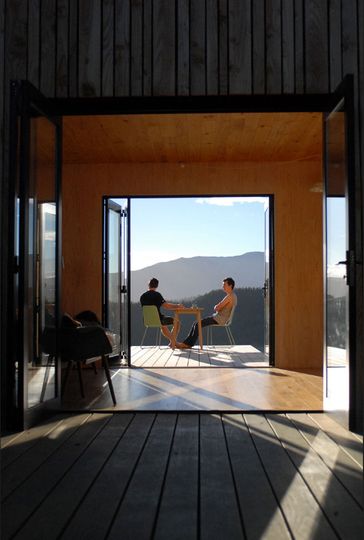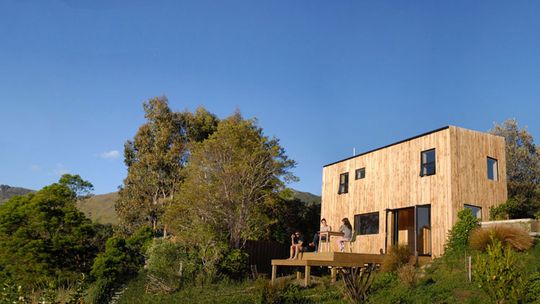This innovative prefabricated studio by Makers of Architecture was the first of its kind in New Zealand, and what it lacks in size it makes up for in beauty! But wait until you hear how long it took to construct…
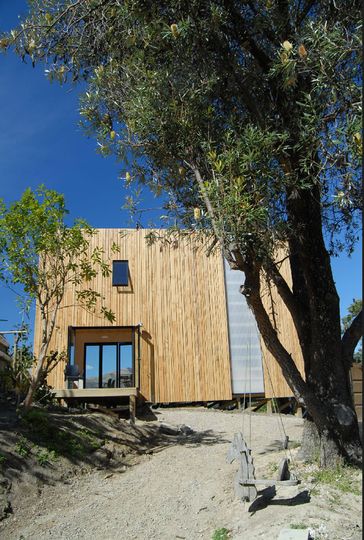
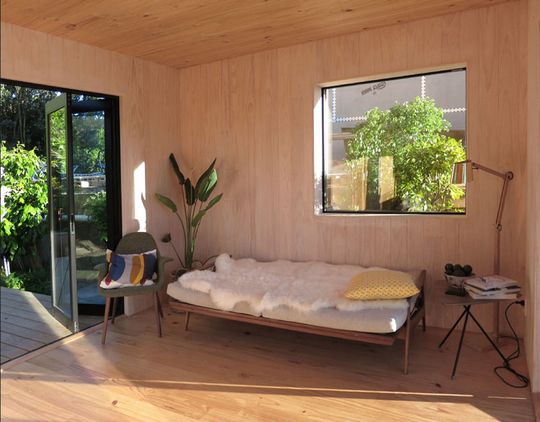
Innovative Studio
The humble 65 square metre Warrander Studio is the first of a new innovative building typology. It is not only New Zealand’s first full CLT (Cross Laminated Timber) house, but the entire building has been digitally designed and fabricated using BIM (Building Information Modelling) and CNC (Computer Numerical Control) technologies.
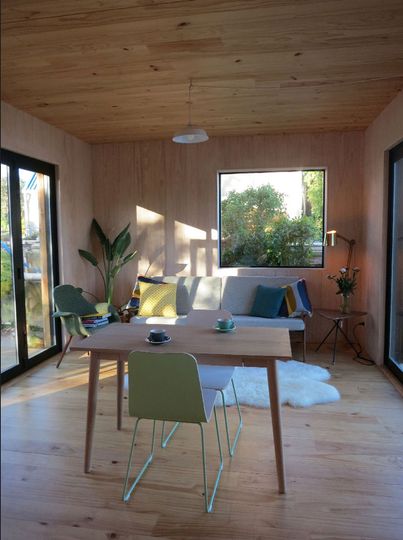
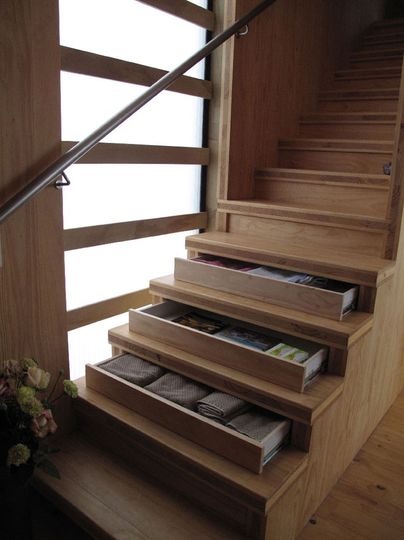
Construction Time
Remarkably the studio was constructed in 3 days due to the precision manufactured CLT panels being systematically lifted into place. The CLT structure was then clad with a new plywood based cassette system developed by Makers of Architecture. The accuracies of this system enable precise building costing/pricing (due to BIM data outputs), while minimising material waste through digital optimisation.
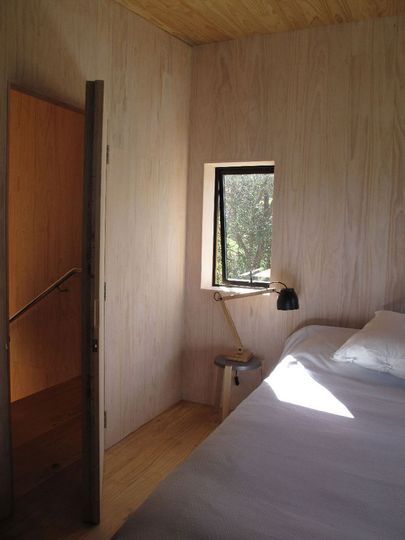
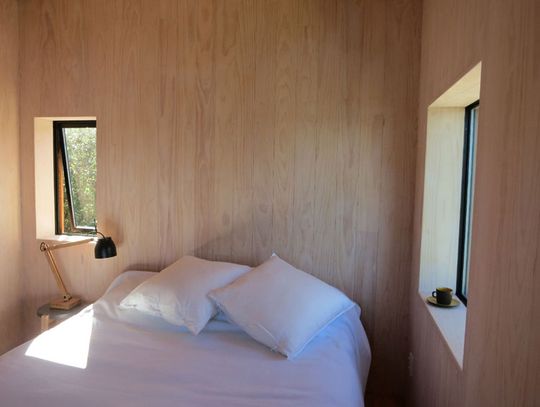
Sustainably Flexible
Flexibility is a fundamental sustainable attribute that has been integrated within the design logic. It’s important that the design systems accommodate not only the client’s current requirements but also the opportunity for future change. Using screw fixings in conjunction with the frictional jointing methods for the assembly of the cassette’s and CLT panels provides a fully flexible design system meaning that it can easily be; unclipped, disassembled, altered, added to, moved, reconstructed or recycled if need be.
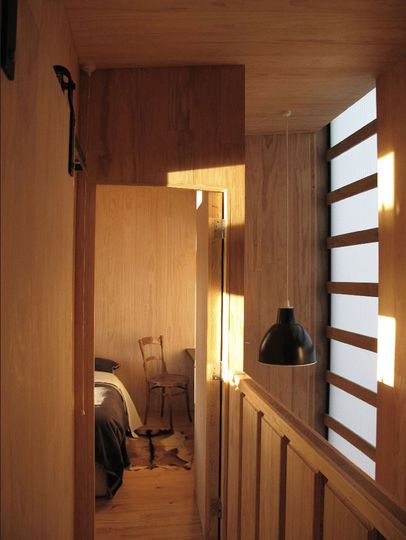
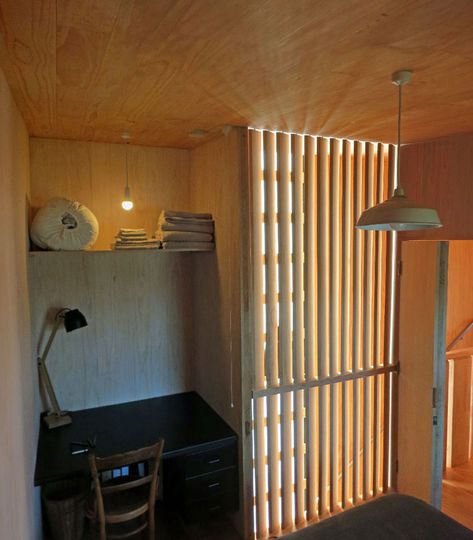
Transitional Home
The Studio functions as a transitional home for Brenda and Mike Warrander after their house experienced extensive damage in the 2011 February Earthquake. It was imperative that the building responded to the client's brief consisting of: sustainably sourced materials, chemical free interior surfaces, seismically sound, cost effective, warm and healthy, while engaging with the stunning outlook and environment beyond. And who couldn't blame them if they decided to turn it into a more long-term arrangement?
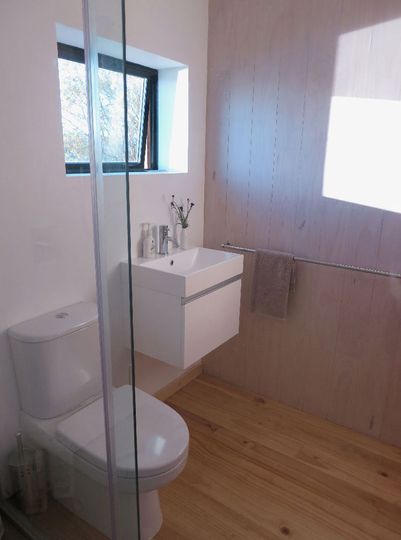
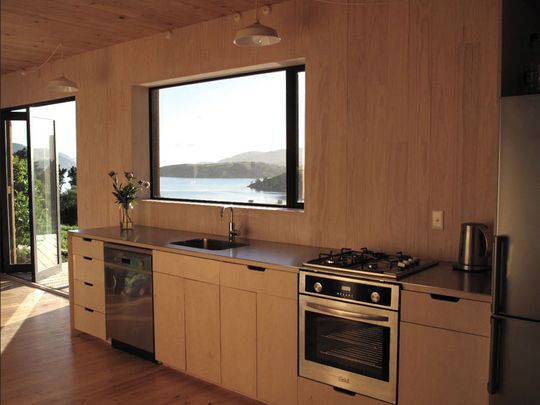
Living Large In Spite of Size
Despite the Studio’s small floor area, the home functions to accommodate the clients comfortably due to generous spatial characteristics including; a full sized kitchen and bathroom, floor to ceiling heights sit at 2.7 metres, while the open plan living, dining and kitchen area allows the ground floor space to function flexibly.
