If you've got a garage that you never use, perhaps that space could be put to better use. A studio like this one designed by Drawing Room Architecture would look fab in your backyard!
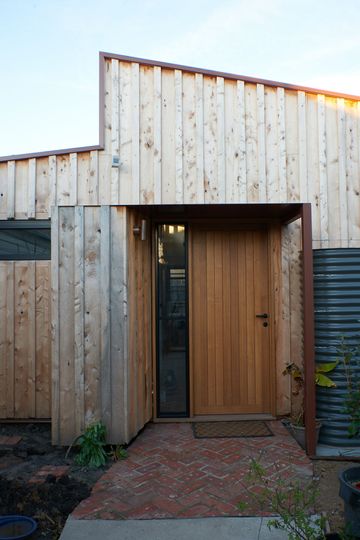
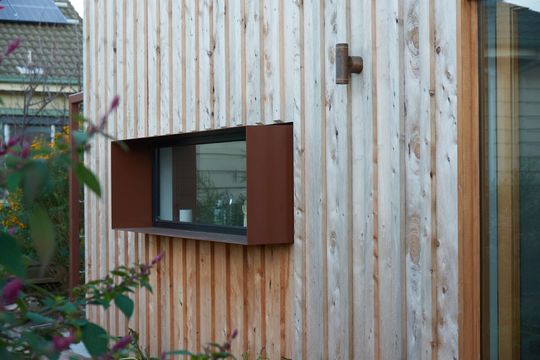
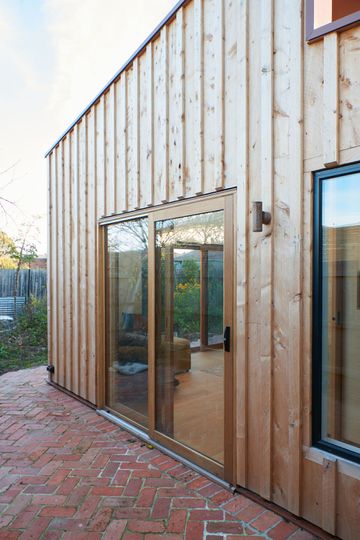
This family were looking for a studio in their backyard for friends and family to stay for short or longer periods and as a textile-making and shiatsu space for the owners. They had a double garage that wasn't being used, the perfect amount of space (54 square metres) for a studio.
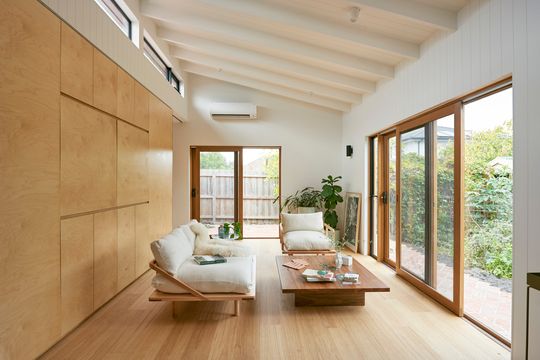
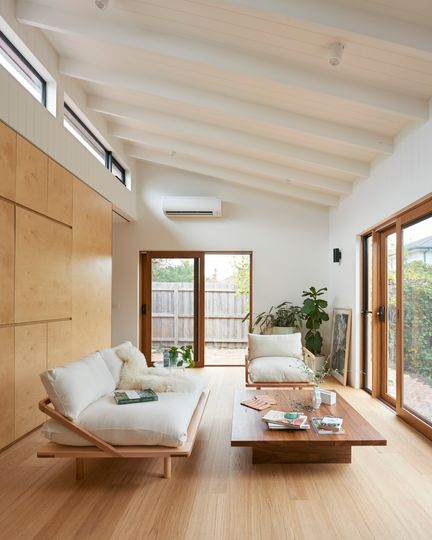
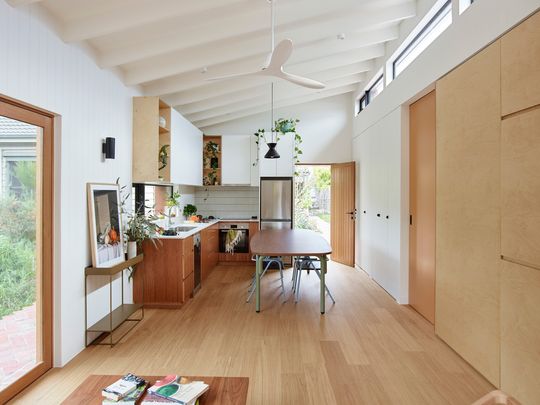
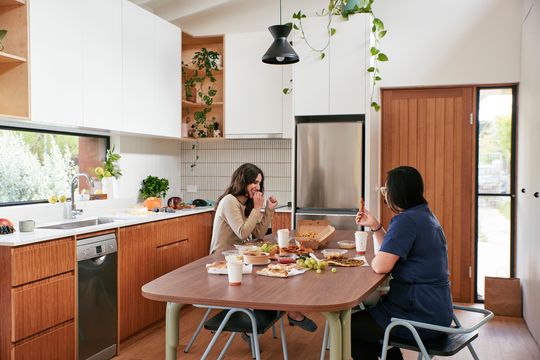
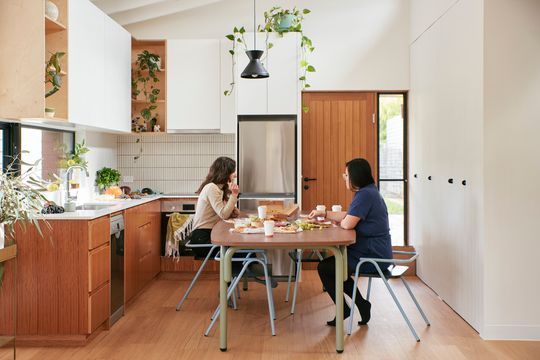
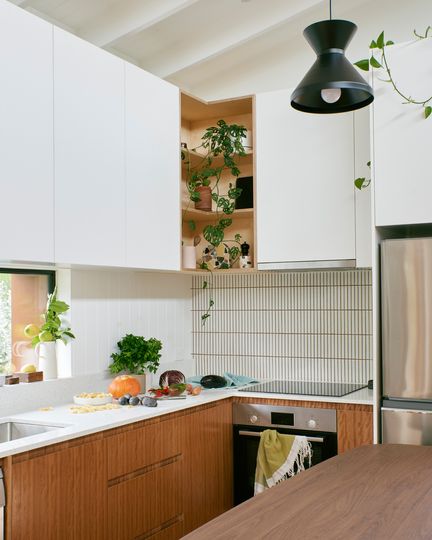
Unfortunately, the location of the garage wasn't ideal. It was hard against the northern boundary which would make access to light a challenge and the entry would be to the west which cops the heat of the sun. As the architect, Nicola Dovey explains, "basically the location was in the least ideal location! "While they considered using another part of the garden and reclaiming the garage space, the garden was established and ultimately it was decided to work with the space they had.
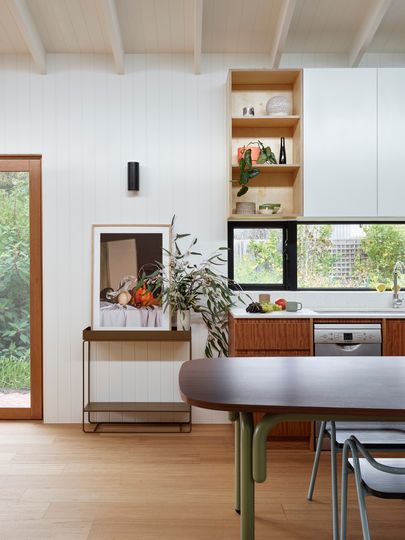
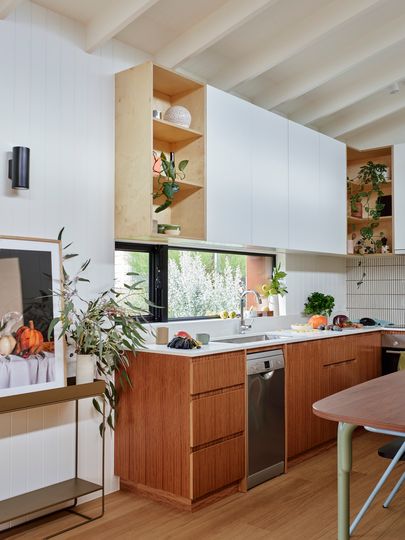
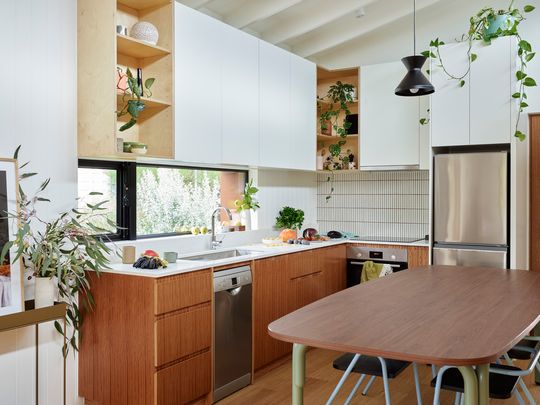
Despite the challenging location, the architect developed a plan that would still feel light and bright without overheating in the afternoon sun. While there couldn't be windows to the north because of the boundary and the need to fire rate the boundary wall, clerestory windows in the centre of the studio manage to catch that northern light. They're even mechanically openable letting hot, stale air out to help the home naturally ventilate during warmer months. Similarly, windows to the west are minimised and an awning over the entry helps to shade the wall.
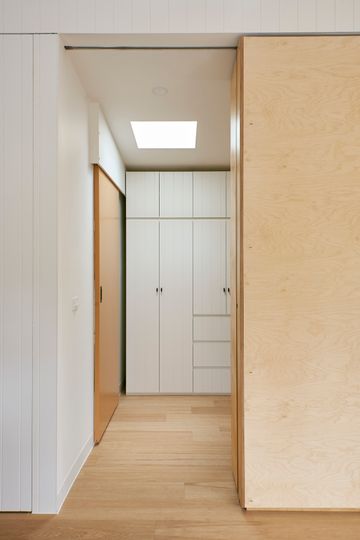
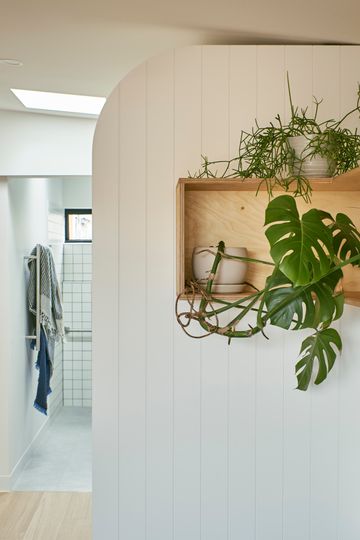
"Internally", explains the architect, "we were working with essentially one large room. We wanted to break up the volume with texture, shadow and lineal elements. This meant exposed rafters and walls clad with lining boards."
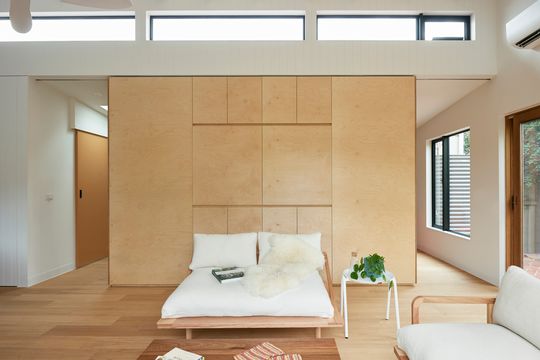
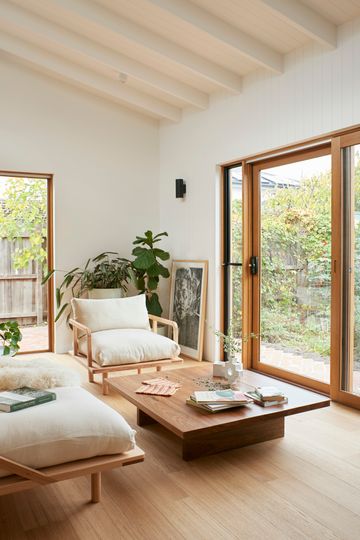
Nicola also says, "we wanted light to flood the room(s) so we kept the colour palette minimal; white and timber. We kept the room(s) spacious by following the roof pitch above creating a tall sloping ceiling internally."
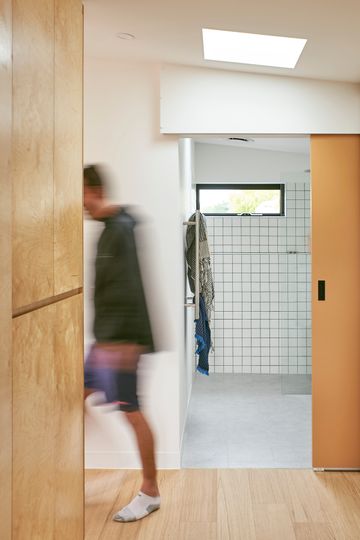
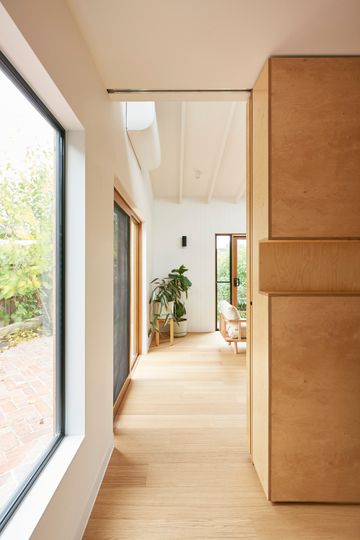
Views to the garden and a private courtyard via two large sliding glass doors create the impression of space in the studio. Even a window above the kitchen bench lets in light and views without sacrificing privacy in the space.
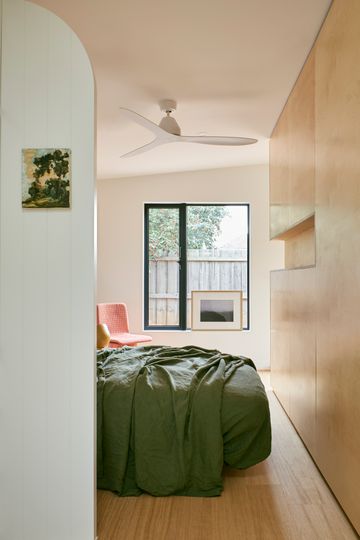
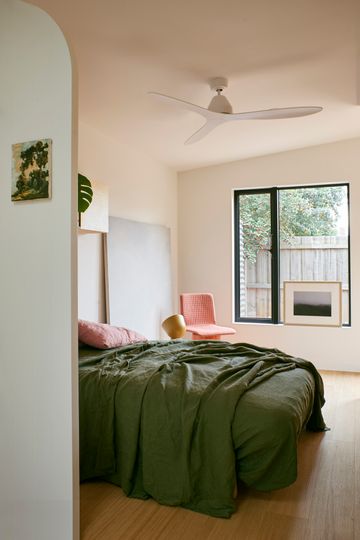
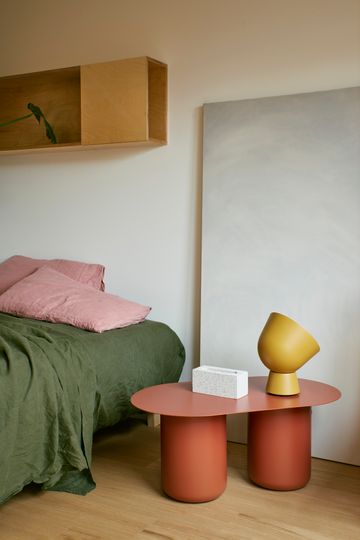
The studio is also highly sustainable. Running entirely on electricity, with split systems for heating and cooling, electric hot water and an induction cooktop, the studio is able to use only renewable energy supplemented by solar panels. The textural, rough-sawn cladding is rescue macrocarpa cladding from Ceres Fairwood. Timber-framed windows were selected because of their natural beauty, lower embodied energy and improved thermal performance over aluminium. Two water tanks collect rainwater for reuse in the studio, laundry and garden.
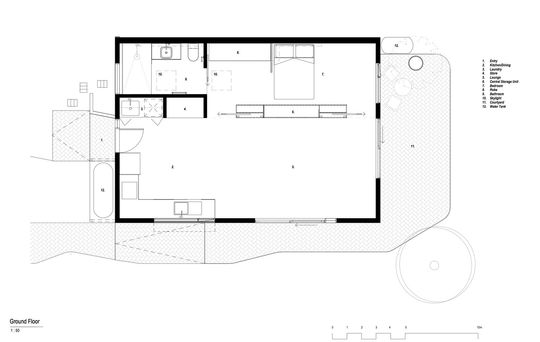
Do you have a spare space in your backyard that might be better served by a stunning studio?