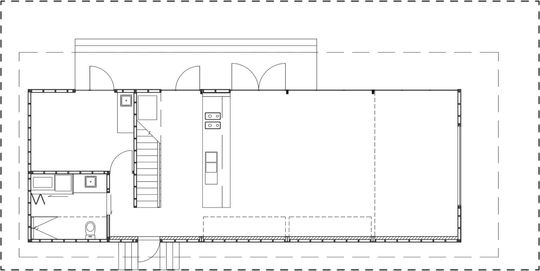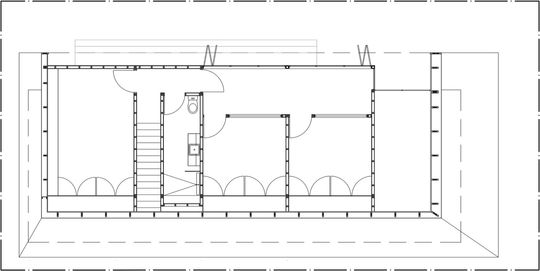From the street, Seddon House looks like a modern take on the other single storey cottages in the neighbourhood. But things get interesting quickly...
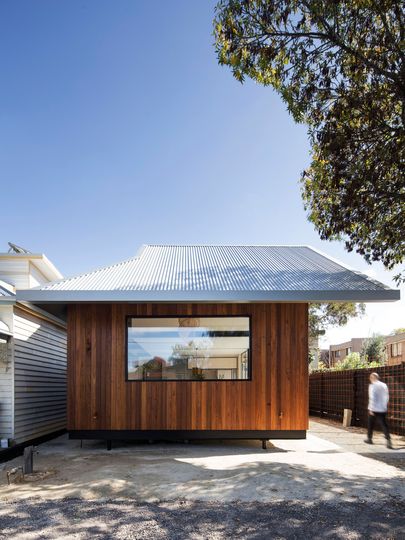
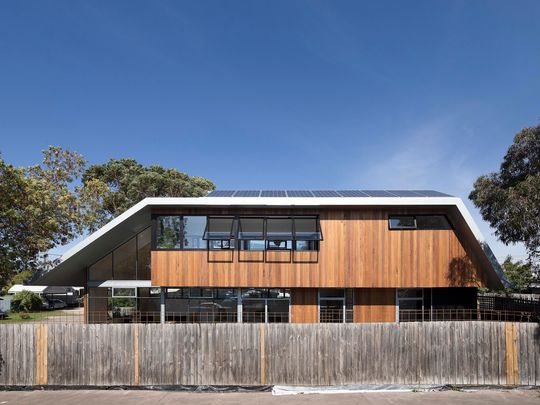
From disused inner-city carpark to compact family, Seddon House by Melbourne based studio OSK Architects is a lesson in building exceptional homes in unusual and challenging places.
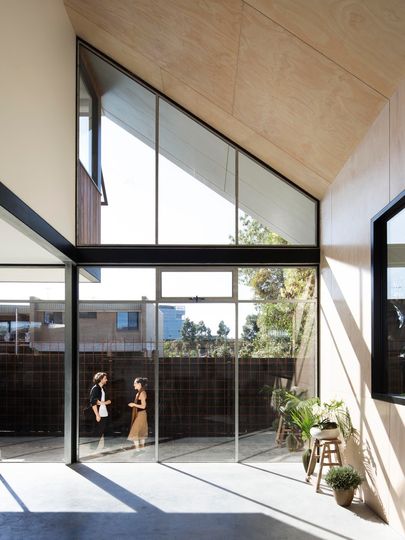
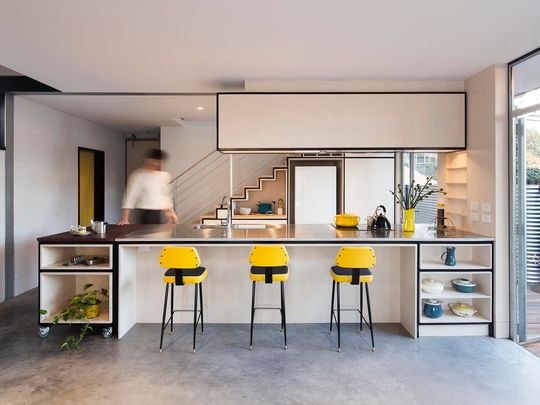
OSK Architects designed the home for a multi-generational family. The family are environmentally conscious, and were keen to reduce their energy consumption and environmental footprint. The home, therefore, is designed with passive solar design principles and using a range of recycled materials.
Designing a home big enough for the whole family on such a tight site without overwhelming the surrounding single storey cottages was the aim of the innovative project. From the street the home looks like all the other single storey homes (if a clearly modern version), but the angle of the roof hides a second storey bedroom wing.
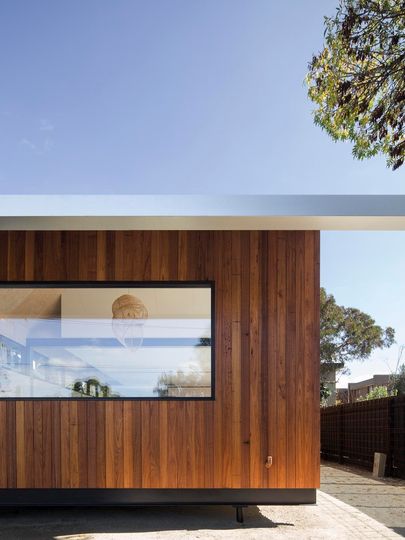
"At first glance the building registers as a simple single storey structure, one that follows the logic of its street context. From the north, you realise a second floor fits within the roof form… the scale of the house opens up as you move around it." - Ben Waters, Principal of OSK Architects
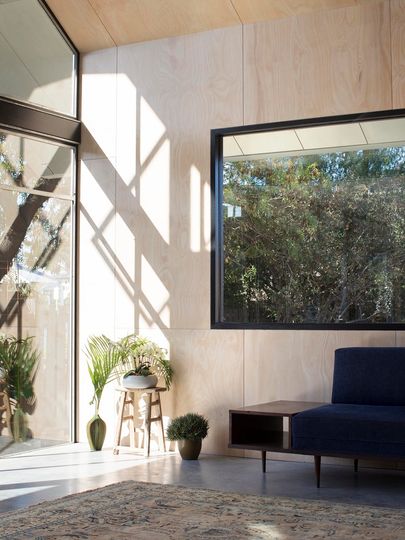
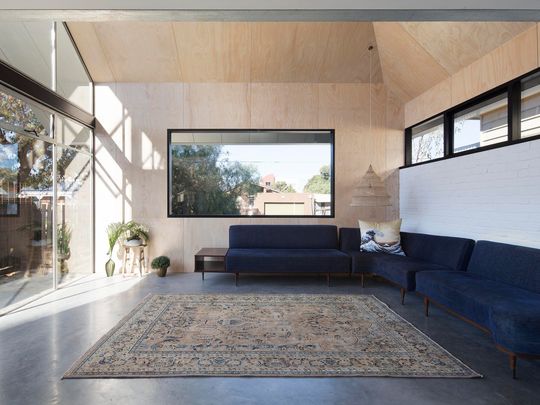
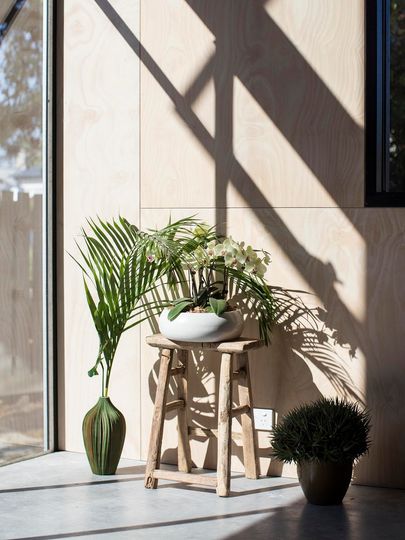
The importance of the roof in this project is clear - from camouflaging the second storey from the street, to wrapping over the whole home.
"The project emphasises the roof as a unifying architectural element. It’s geometry defines the scale and architectural expression of the building whilst controlling light and temperature throughout the year. It collects rainwater, allows for cross ventilation and provides the property with power via an integrated solar system."
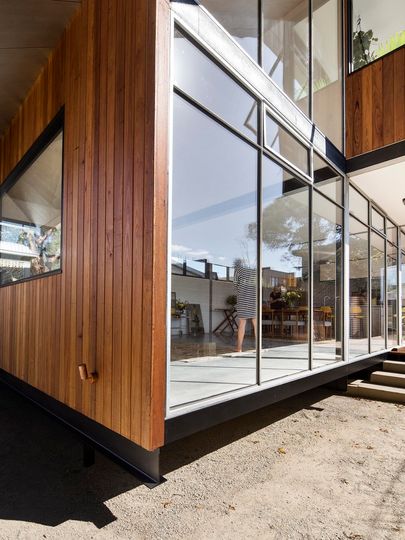
The house is designed to sit above the one in 100 year flood level. A concrete slab floats over the land supported by screw pile footings, ensuring the home will remain high and dry, while also providing thermal mass for the home. This is aided by the southern reverse brick veneer wall, both combining to keep internal air temperatures consistent and minimise the need for additional heating and cooling.
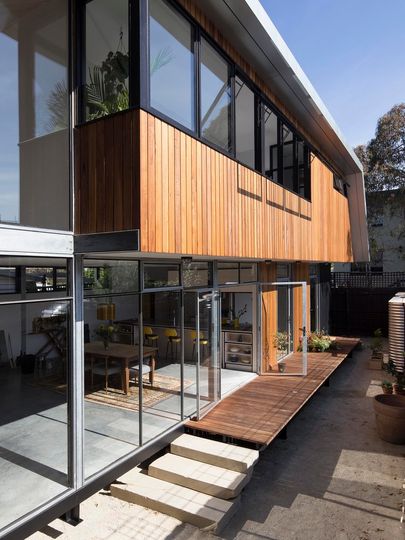
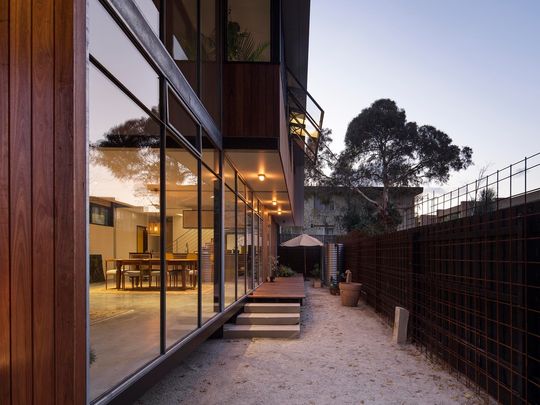
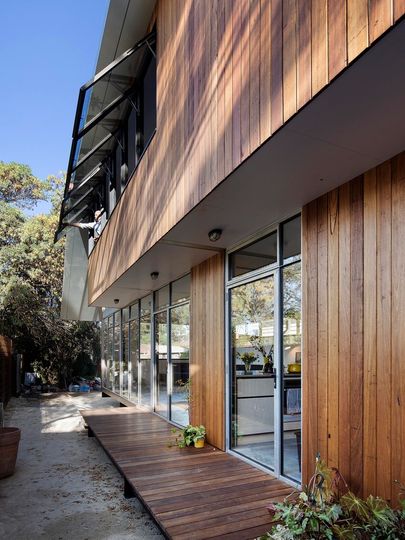
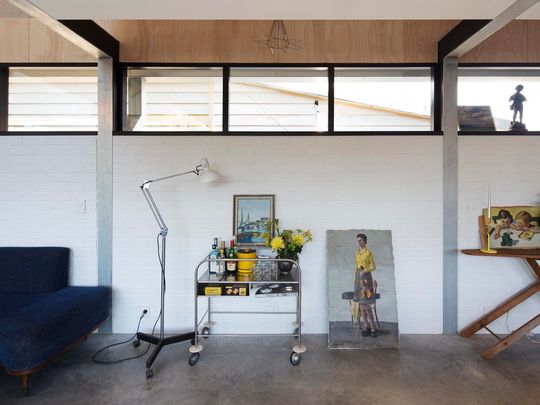
A ribbon of North facing windows let light deep into the living areas, while the upper storey naturally shades the windows in summer. Clerestory windows to the south maximise the effectiveness of cross ventilation to cool the house.
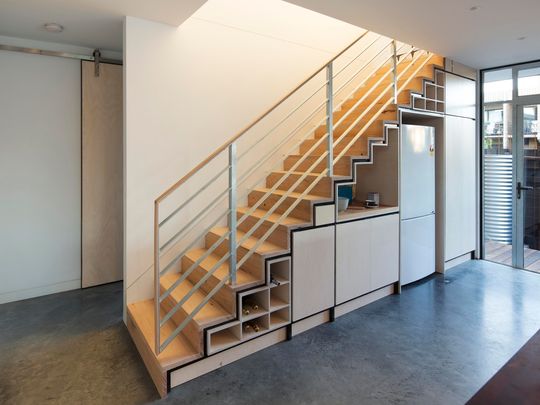
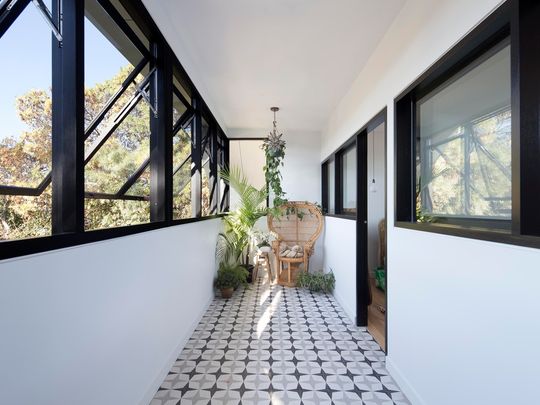
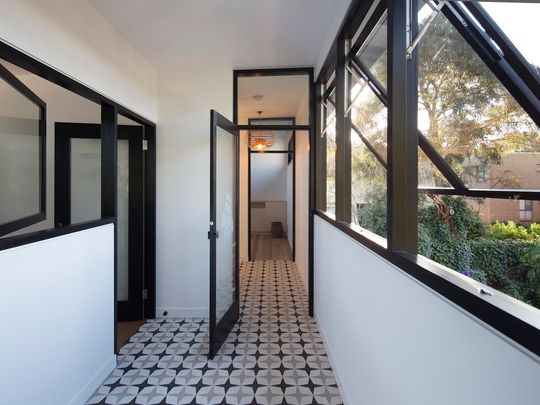
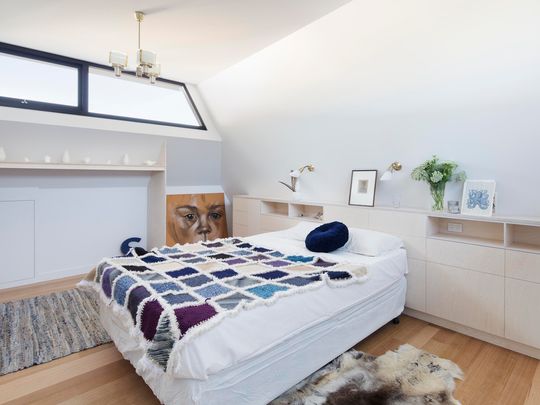
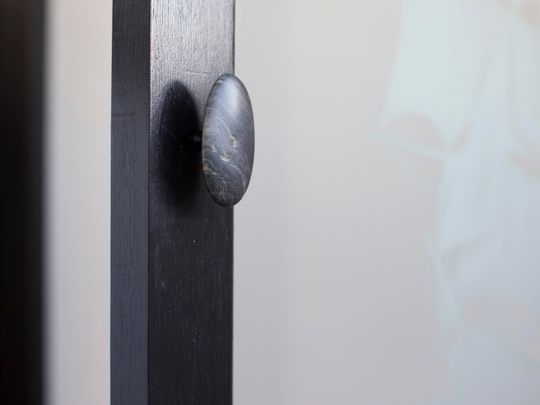
Quirky details throughout the house reflect the personality of the family, like the recycled 1950s sandblasted glazed doors fitted with found river stones as handles. These unique touches make a house feel like home.
