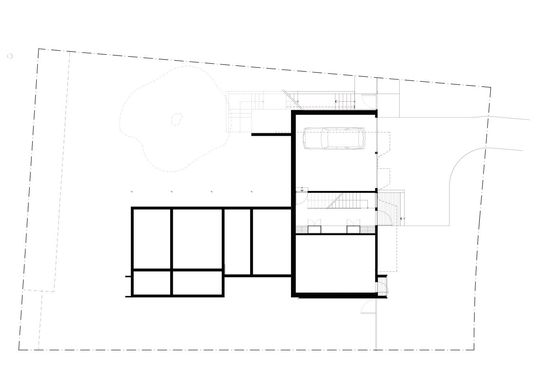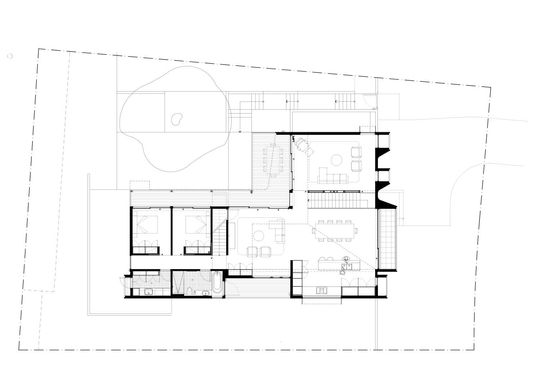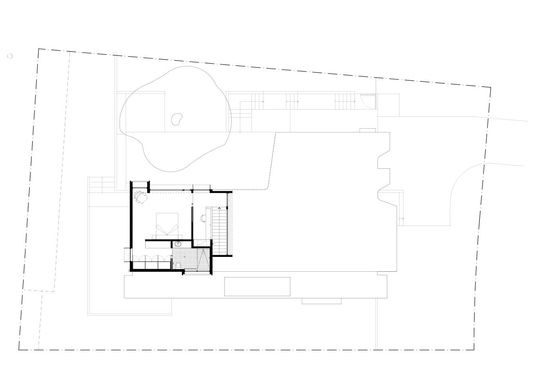Canberra's known as the bush capital thanks to its plentiful native vegetation and this home is in one of Canberra's most bushy suburbs, Aranda. During the development of Aranda, a large proportion of large native trees were left in place. Naturally, the owners wanted to take advantage of the landscaped setting, so this home feels like it's floating among the treetops...
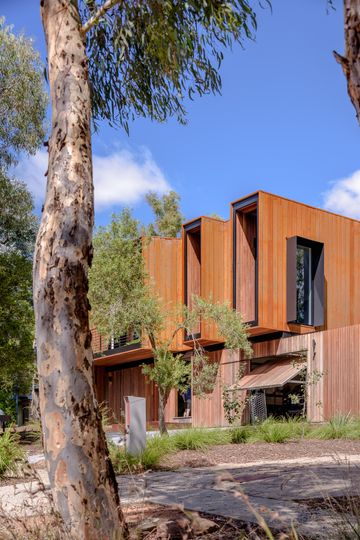
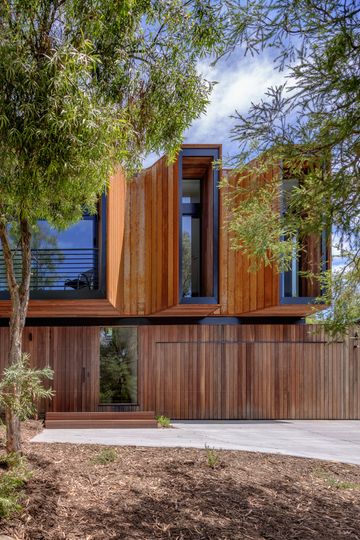
The design by Ben Walker Architects aimed to make the most of the mature landscape, helping each room to feel connected to its surroundings.
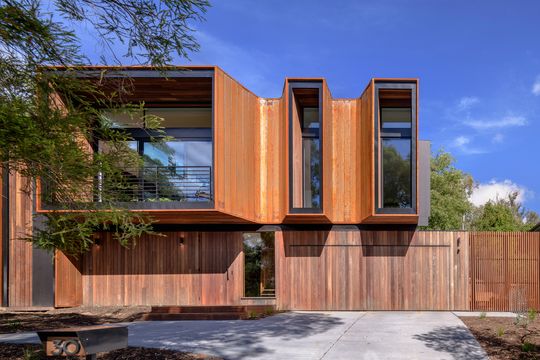
Set on a steep slope falling from back to front, there was an opportunity to lift living spaces above the street level while still providing direct access to the backyard. This gives the living areas that unique sense of floating among the treetops without cutting the off from the backyard as often happens with an 'upside-down' design where bedrooms are on the ground level and living areas are upstairs.
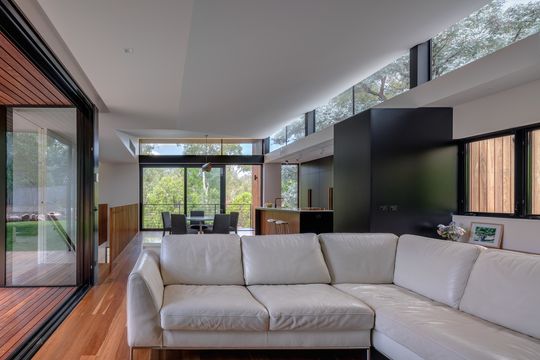
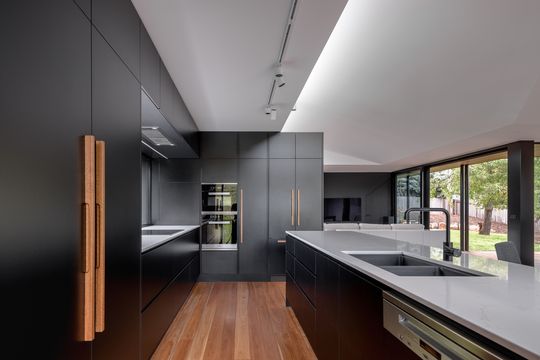
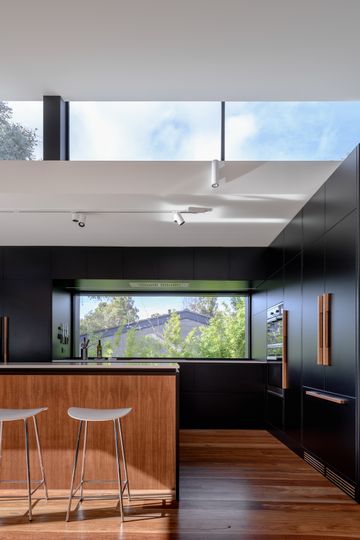
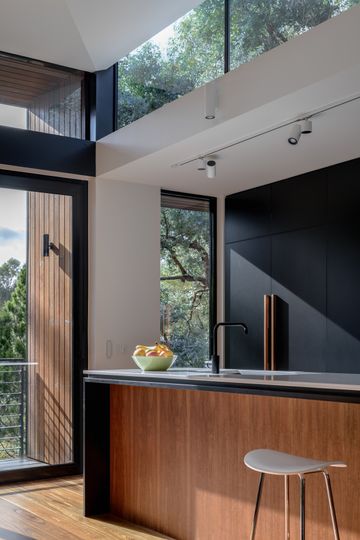
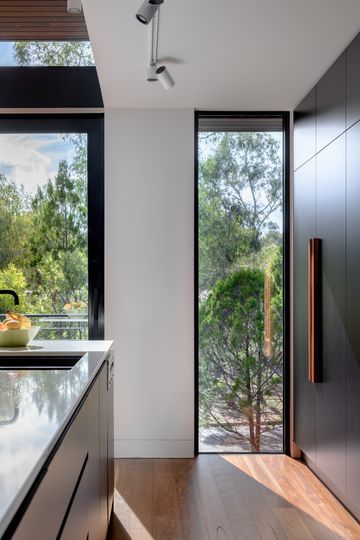
"The kitchen, living and dining spaces all have selected and curated views to surrounding trees and hillsides to the east, through broad picture windows or thin vertical apertures", explains the architect.
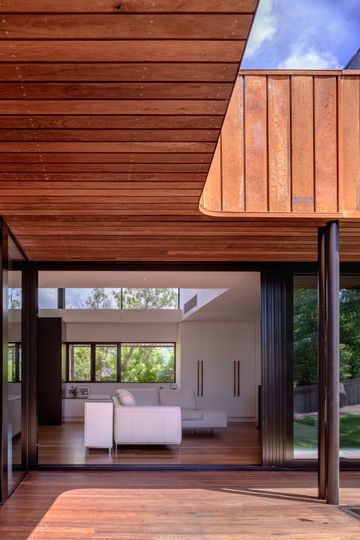
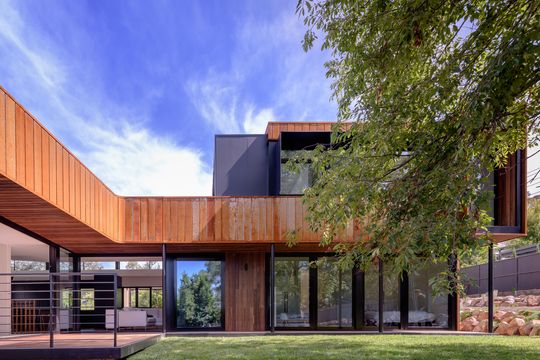
At the same time, these rooms open to the north and north-west onto the backyard via stacking sliding doors, helping the home to feel like it's surrounded by nature in spite of its suburban setting.
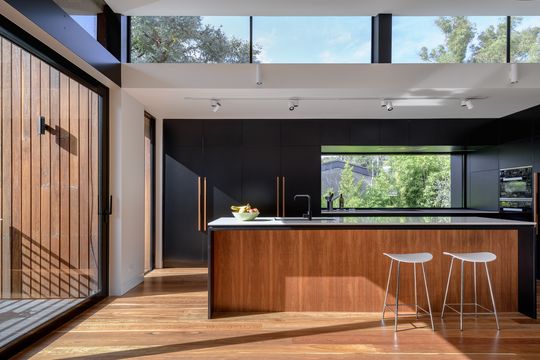
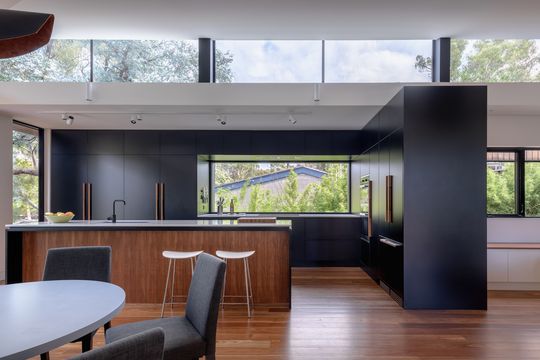
Two raking ceilings with clerestory windows define the L-shaped living space. In contrast, the circulation zones have flat ceilings which give the living zones a beautiful sense of space and volume while bringing in natural light and views of the sky and tree canopy.
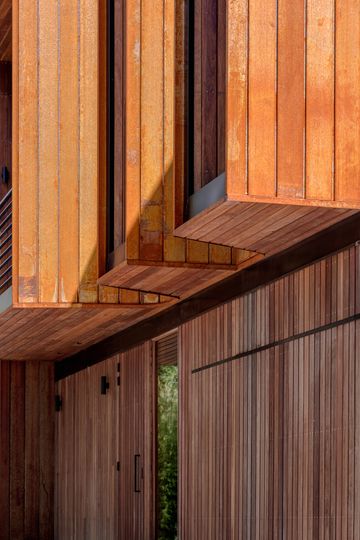
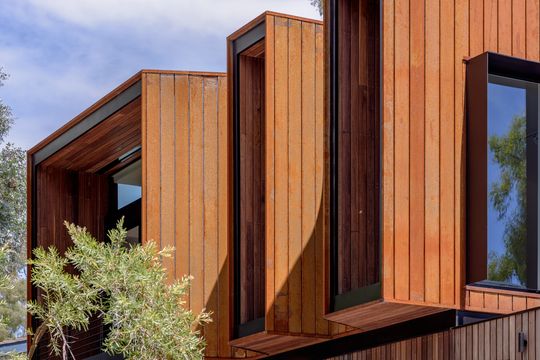
The exterior uses naturally beautiful materials: weathering steel cladding which provides a beautiful rusty patina and hardwood. The architect chose these materials as a nod to the bush architecture of rusted steel sheds and lean-to which have weathered into their landscape. The upper-level twists and turns to frame views which creates a strong architectural language for the home.
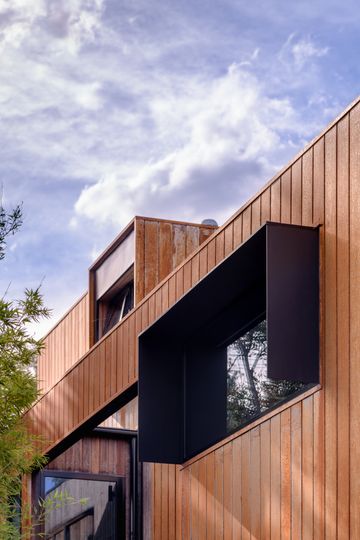
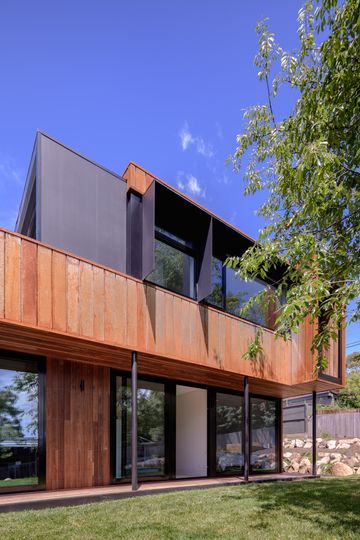
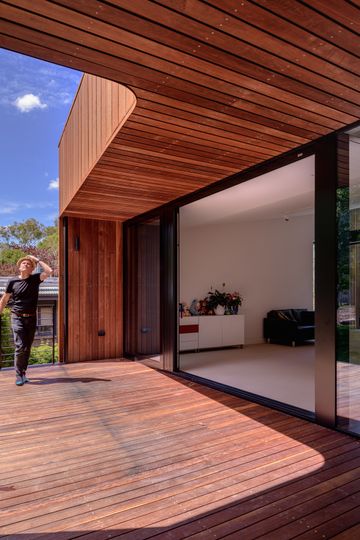
Designed around passive solar design principles, the home has northern windows for passive heat in winter which are shaded by overhangs or hooded to block the summer sun. East facing windows have exterior motorised blinds to block the sun in summer. The walls are also designed to be well insulated and high-performance: "the wall system comprises a series of layers of: internal lining, stud frame, membrane, batten/air zone, plywood, membrane, cladding", explains the architect.
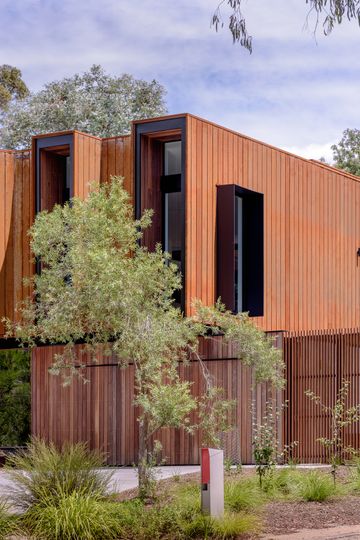
In addition, floors and ceilings are highly insulated, windows are thermally broken with high-performance glazing to reduce thermal transfer. All of this adds up to a comfortable home year-round without the need for a lot of supplementary heating and cooling, even in Canberra's notoriously chilly winters and hot summers.
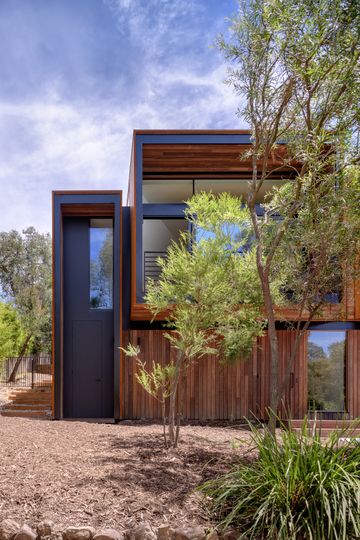
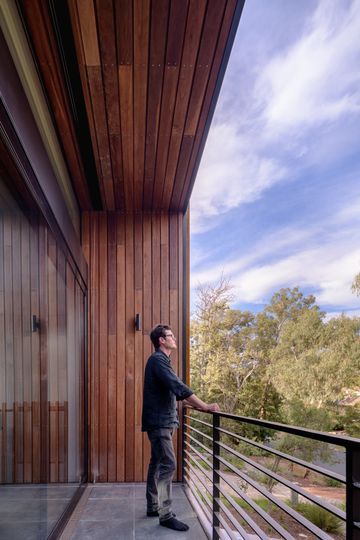
SL House takes advantage of its bush-like setting and natural slop to provide a spectacular living environment for its owners which feels like it's floating in the treetops and connected to the landscape all at once. Over time as the materials age and patina, it will settle into its environment and feel right at home in the bush capital.
