Northcote Melbourne, Victoria, Australia
Northcote is the land of soy lattes, handicrafts and same-sex couples. Situated at the top of Rucker's Hill, parts of Northcote have commanding views of the Melbourne CBD. Traditionally a working-class neighborhood, the suburb has experienced a significant gentrification over the past few decades.
Northcote's main artery, High Street is now full of trendy cafes and hand-made home-wares, catering to the suburb's population of cashed up hippies.
Architecturally, Northcote has a number of innovative renovations at the rear of Edwardian homes.
Homes from Northcote that have been previously featured on Lunchbox Architect
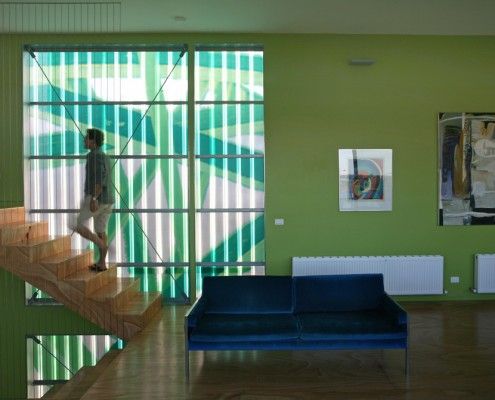
Polygreen: Meet the Family Who Spray Painted Their Entire House
Polygreen is a printed fiberglass box in a neighborhood of red brick warehouses. The contrast is striking - a home covered in vibrant green.
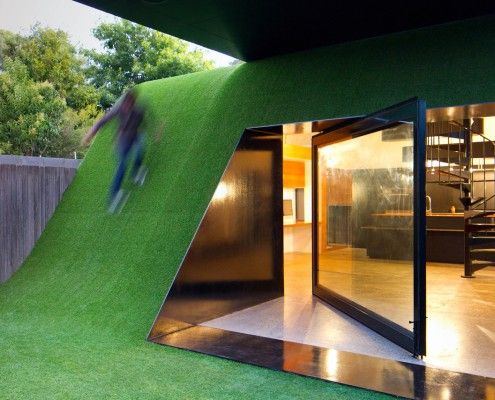
Hill House: They Built a Sunny Living Area Under a Grassy Knoll
Andrew Maynard Architects asked a simple question -- 'Where does the sun come from' -- and designed a Hill House in the backyard of this Melbourne home.
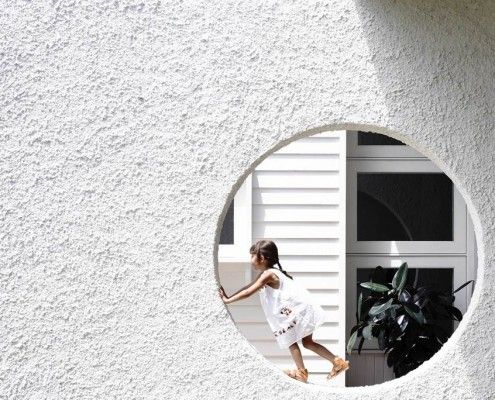
Westgarth House: A Wash of White Unifies Old and New
Westgarth House is a delightfully simple project that addresses our changing family needs by adding a modern, spacious living area to an existing home.
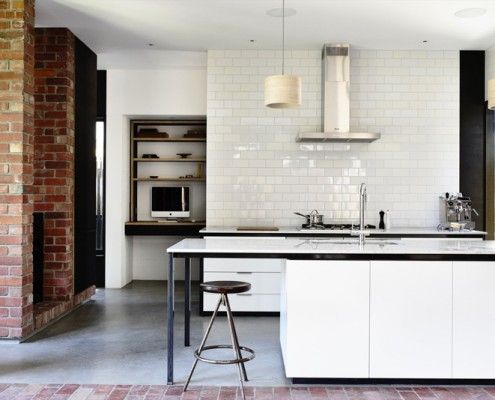
Northcote Residence: Passive Solar Extension Keeps Its Cool
Even during the heat of summer this passive solar design remained cool and kept the family comfortable. Reclaimed materials integrates with the original.
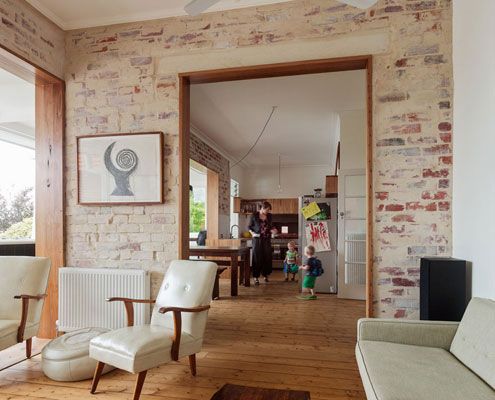
Amy's House: A Simple Reconfiguration Transforms this Family Home
Rather than gutting and starting again, a simple reconfiguration was all it took to make this home brighter and more comfortable.
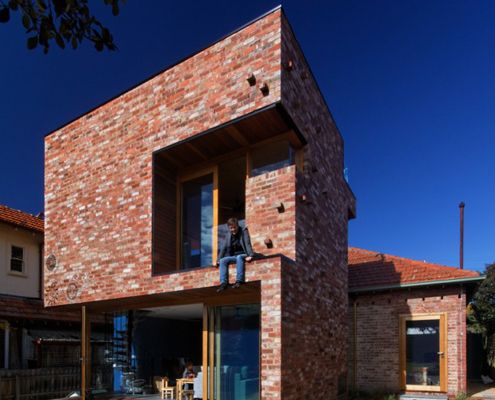
Ilma Grove House: A Heritage Home Looks Forward to a Sustainable Future
Ilma Grove is an extension to a heritage home in Northcote, Victoria. The extension provides more space and guarantees a sustainable lifestyle.
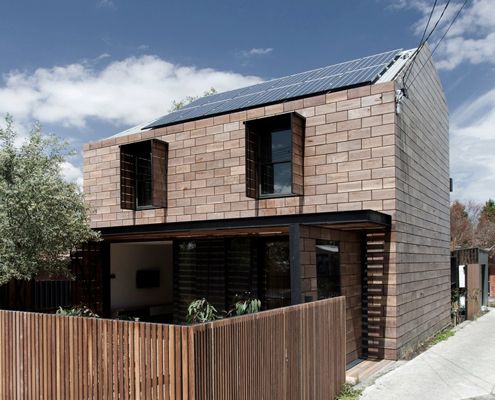
Stonewood House: Wooden 'Bricks' Connect with a Nearby Bluestone Home
Stonewood House is a modern, but sensitive home which sits comfortably with homes of heritage significance.
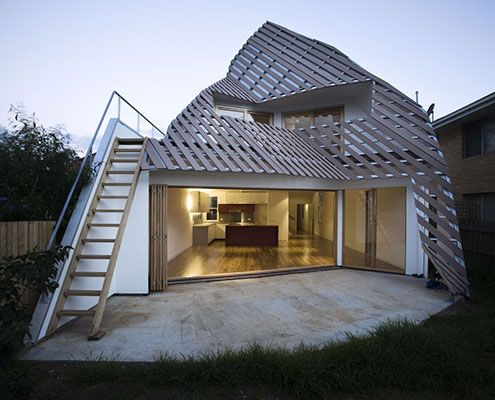
Reverse Shadow Casting Ensures This House Has a Sunny Garden
Thanks to the home's unusual form, the garden of Reverse Shadow Casting House will always be sunny and bright.
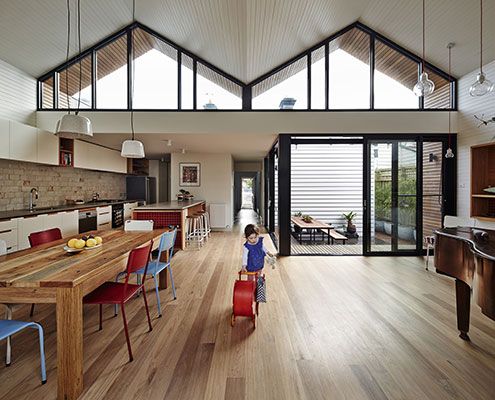
M House's Modest Renovation is Designed to Transform the Original Home
Small but with delight, M House looks at how a modest renovation can make a positive contribution to the way a family live.
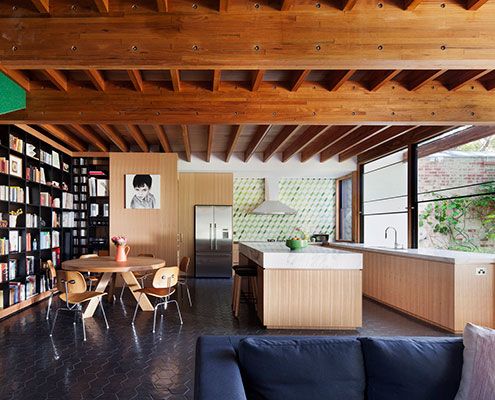
This Home in Northcote is Designed Like an Oversized Doll's House
Like a real doll's house, this addition is two spaces stacked on top of each other and uses furniture and joinery to divide spaces instead of doors and walls.
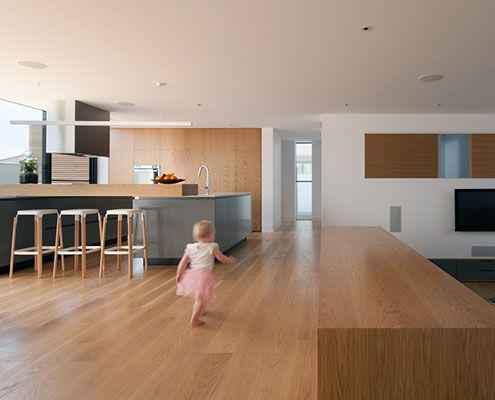
A Medical Centre is Reimagined as a Modern Urban Home
Northcote House 2 is a three storey urban residence which utilises the existing shell of its former incarnation as a medical centre.
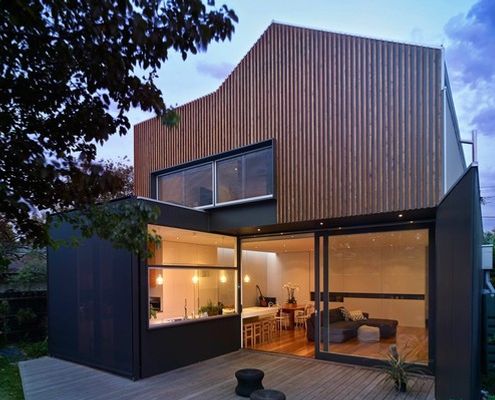
A Timber Clad Extension Contrasts but Considers its Edwardian Roots
A two-storey rear addition to a classic Edwardian-era home is sympathetic to its origins, but unashamedly modern at the same time.
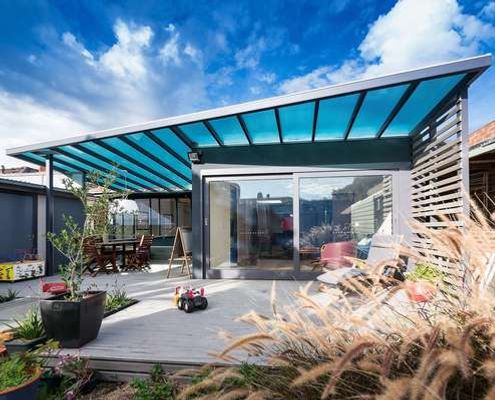
Think of the Polar Bears! This Home Updated for Energy Efficiency...
Rising costs and melting ice caps. Why not use your renovation as an opportunity to improve your home's environmental credentials as well.
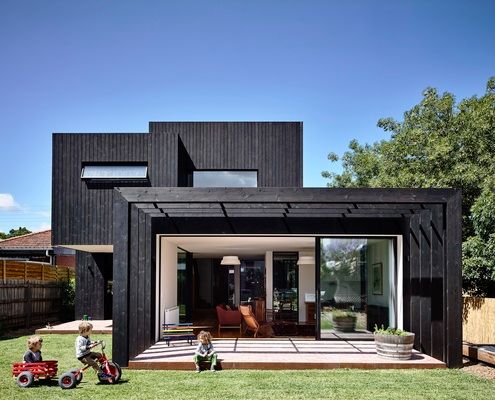
An Elegant Black Timber Extension Compliments a 19th Century Home
An elegant and restrained timber addition provides the perfect modern living space for a family of five (plus two energetic dogs).
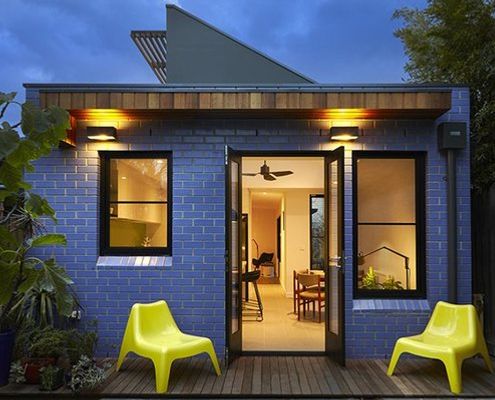
Packing a Lot of Functionality Into "Gloriously Small" Extension
At just 36 square metres, this compact yet thoughtful addition creates space for cooking, eating, writing, sitting and more...
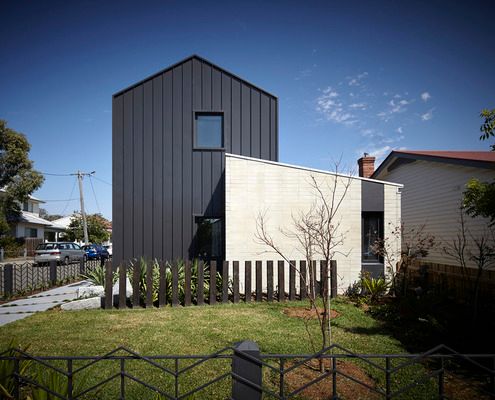
Modern Family Home Designed with Flexibility and Adaptability in Mind
Designing a family home is challenging because the family's needs change as they grow, that's why you have to plan for change.
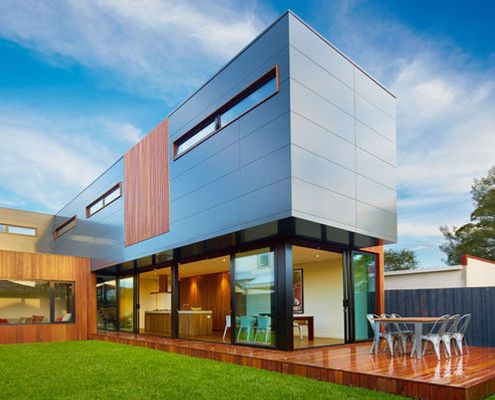
A Dramatically Modern Modular Home in Northcote
In contrast to the neighbouring weatherboard houses, this crisp, modern modular home makes a huge statement in this Melbourne street.
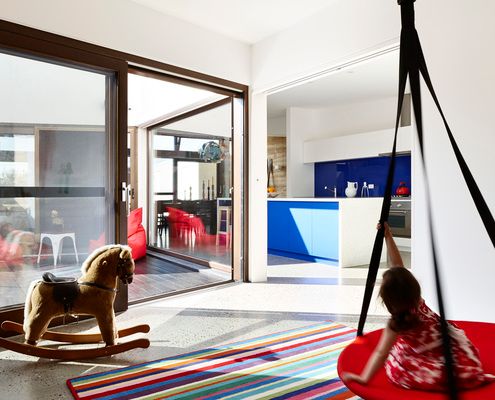
Turns Out Hemp Is Useful for More Than Rope and Yoga Pants
Built from rammed earth, timber and hempcrete, this home is a healthy and environmentally sensitive space for three generations.
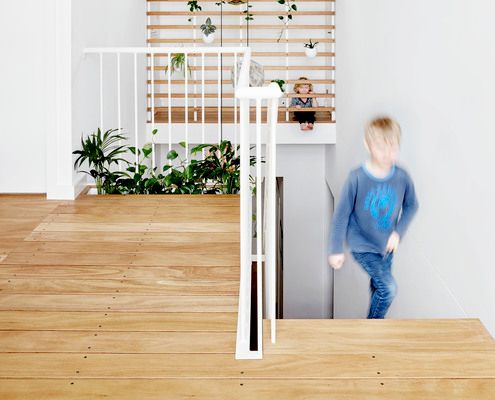
A Fun-Filled Addition Peaks Above This Californian Bungalow
It's Playtime in this fun-filled extension with secret hatches, a bridge, sloped walls and an aquarium of curious creatures.
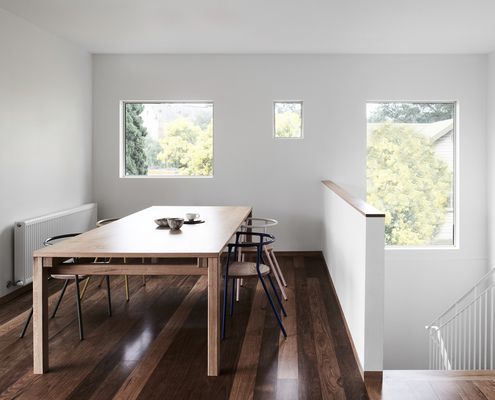
Some Simple Modifications Transform This Unrenovated Family Home
Simple, yet intelligent changes, which reference to the home's post-war cream brick heritage create a period drama of a difference.
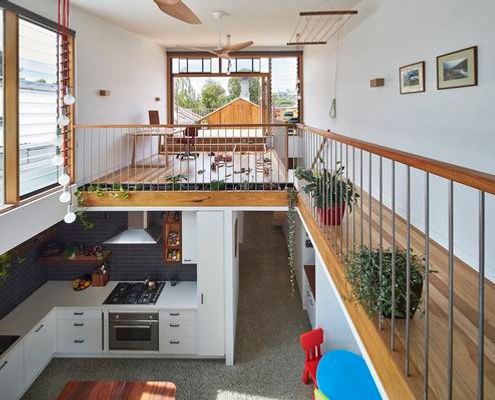
What to Do When You Outgrow Your House but Love Your Neighbourhood?
Craving more space (and sun) and considering a move? Are you really better off uprooting your family and moving somewhere new?
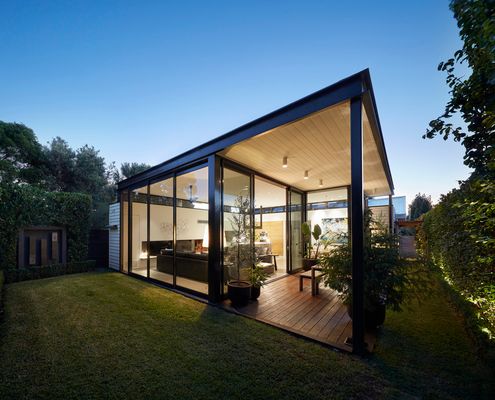
A Garden Pavilion Nestled in this Backyard Brings the Outdoors In
In a street of Californian Bungalows, it was important to maintain the status quo. It's a whole other story at the rear of this home...
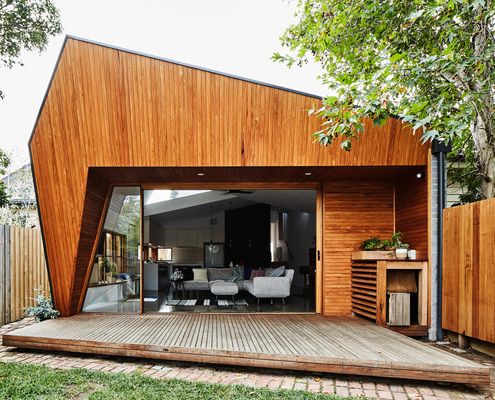
Split End House's Cranking and Splitting Roof Lets Light In
A south-facing backyard can feel like a curse, but an unconventional roofline could come to the rescue to let direct natural light in.
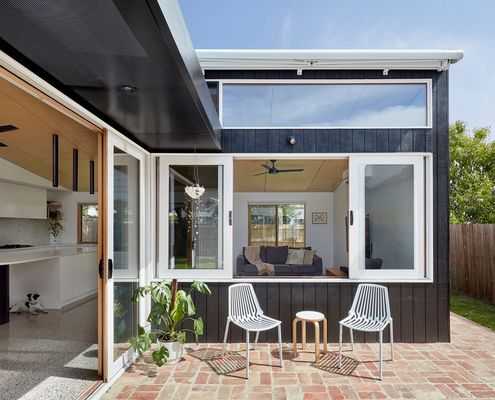
Lean-2 Flips the Typical Lean-to on Its Head to Create a Sunny Home
Lean-tos aren't renowned for their good design, but rethinking the classic design led to a functional and flexible home for this family.
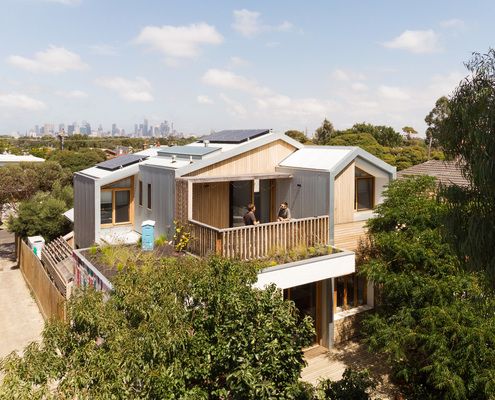
Renovating a House to Better Suit Your Lifestyle
The small, pokey and often dark spaces of many older homes don’t provide the space young families need, but you can change that...
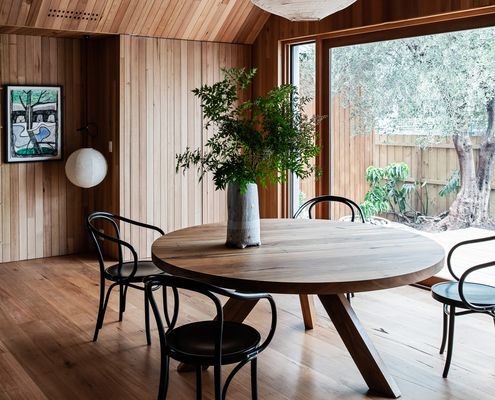
A Timber-rich Addition Creates a Warm, Character-filled Home
A beautiful new living space wrapping around a courtyard deck plus main bedroom suite creates the perfect home for a family of six.