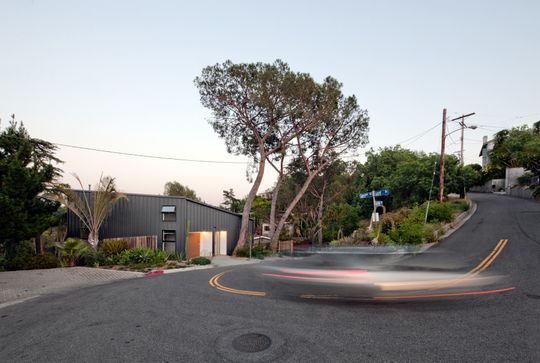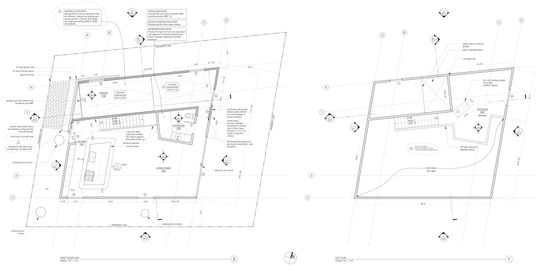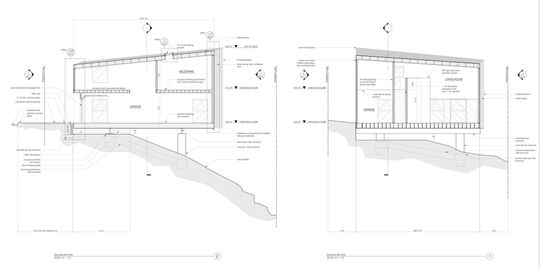I usually feature Australian and New Zealand homes on Lunchbox Architect, so when I first spotted this compact but innovative Los Angeles home a couple of months ago, I had to admire it from afar. But, as you know, I'm in Los Angeles at the moment, so I took this opportunity to do an 'on location' edition and feature Big & Small House.
Our focus will always be on great Australian and NZ homes, but if you're interested in seeing more international homes like this, send me an email or let me know in the comments below.
Starting with a vacant lot that was half of the typical minimum lot size, the objective of Big & Small House was to compensate for the relatively small footprint of the house.
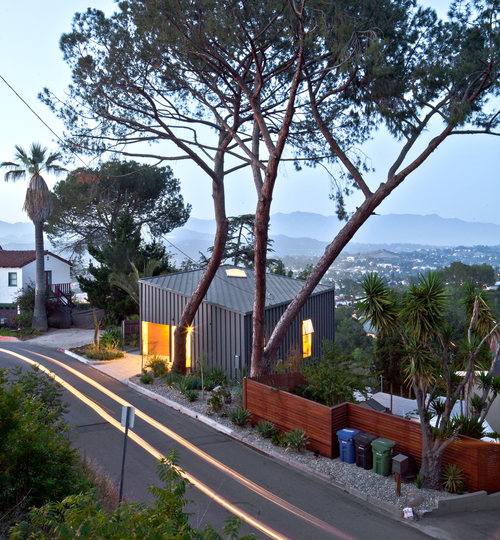
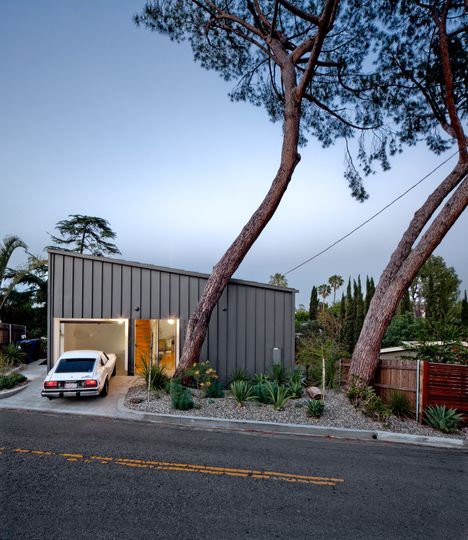
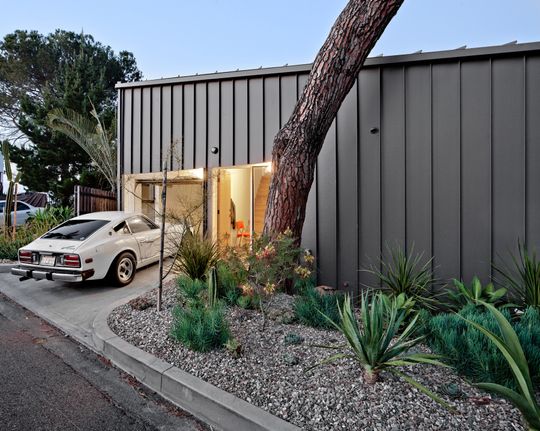
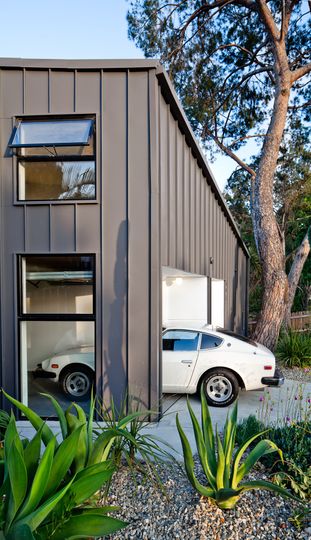
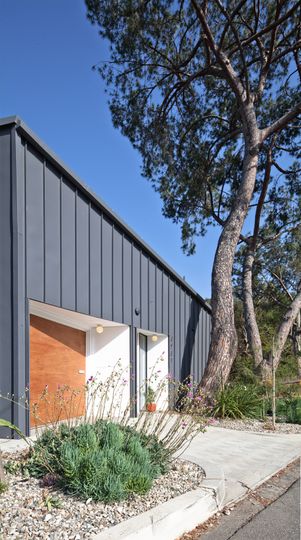
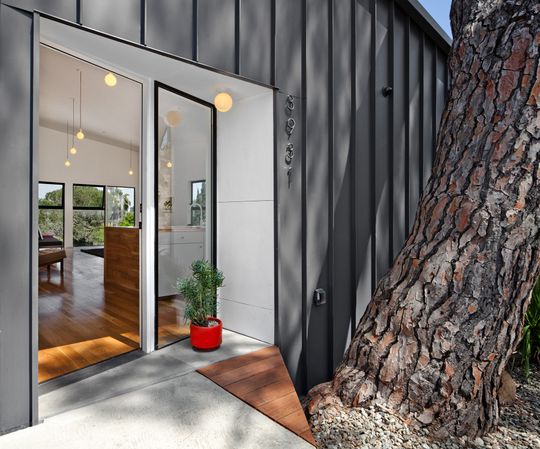
To make the compact home feel more spacious than it really is there are only two full height walls inside the house. The main interior room is nearly as large as the building footprint. This gives the house an open lofted feeling with very high ceilings and abundant natural light.
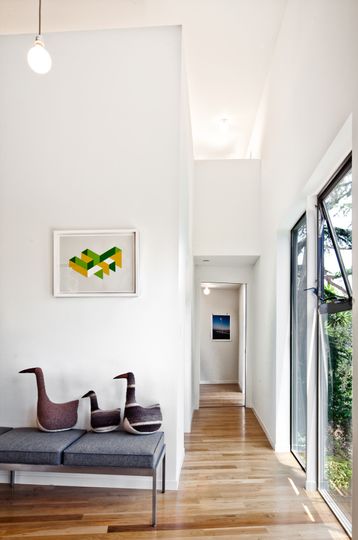
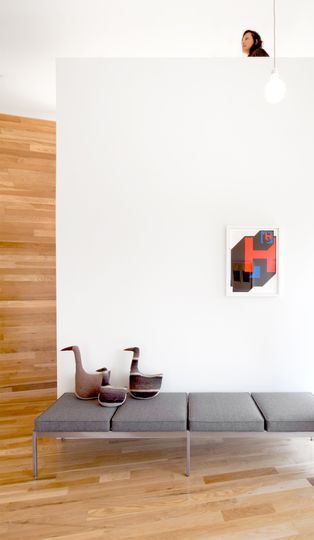
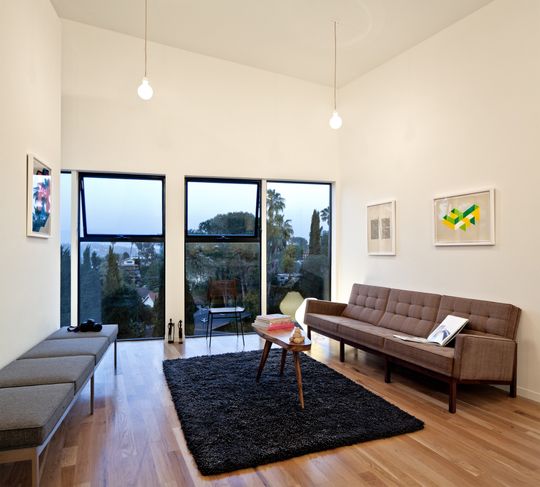
It is an inversion of expectation, so that the smallest house contains the largest room. What the house lacks in square metres it sure makes up for in volume.
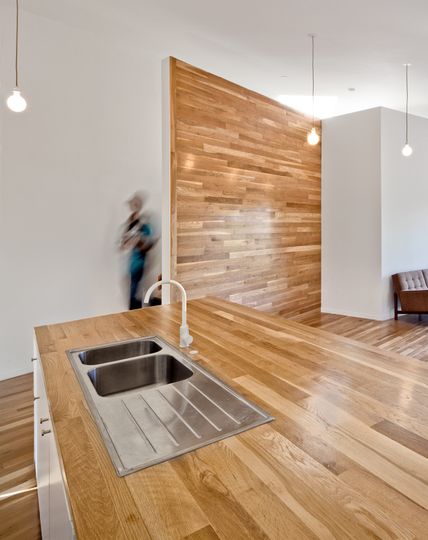
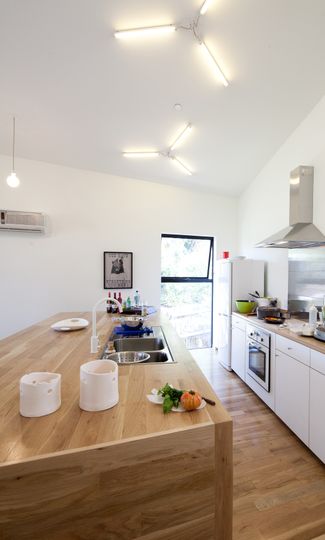
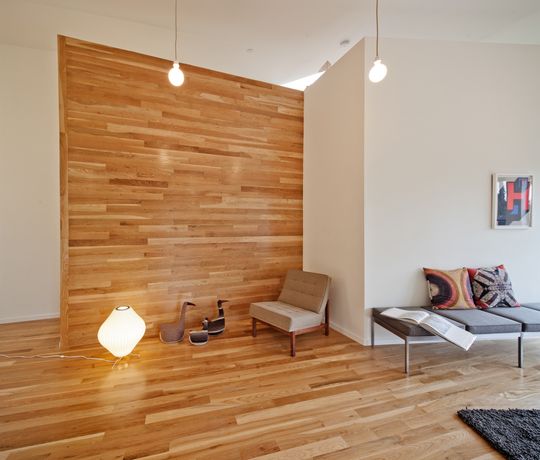
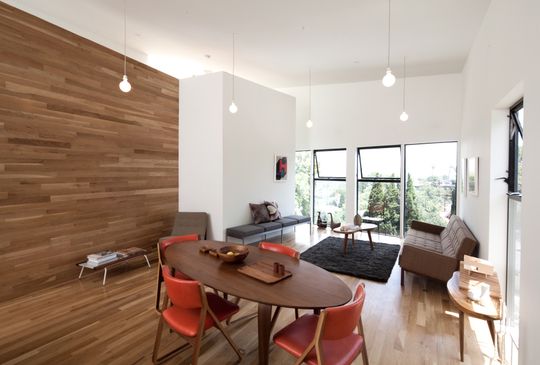
The plan of the house follows the shape of the site which is an asymmetric parallelogram. This form resulted in unusual geometry inside and outside the dwelling and explains the shape of the house. The elevations of the house are designed to mirror the plan.
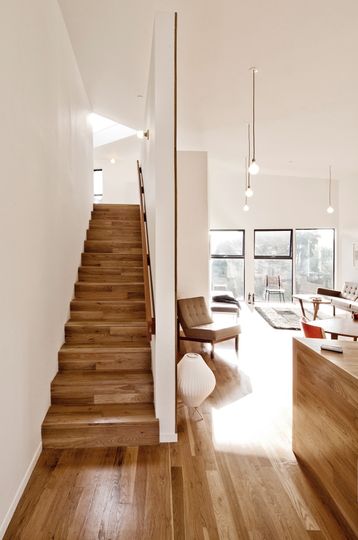
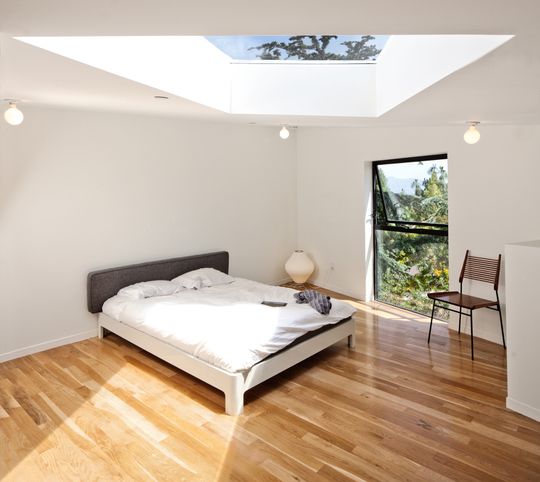
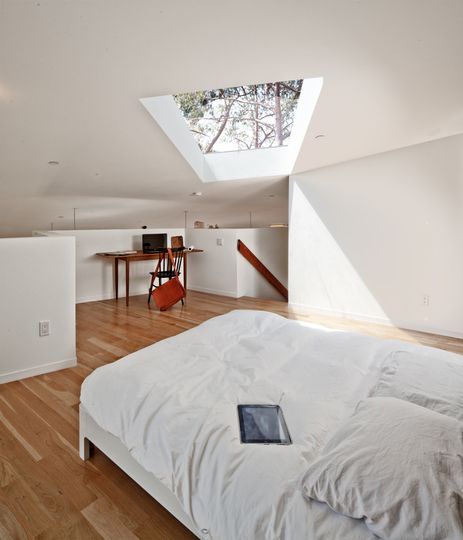
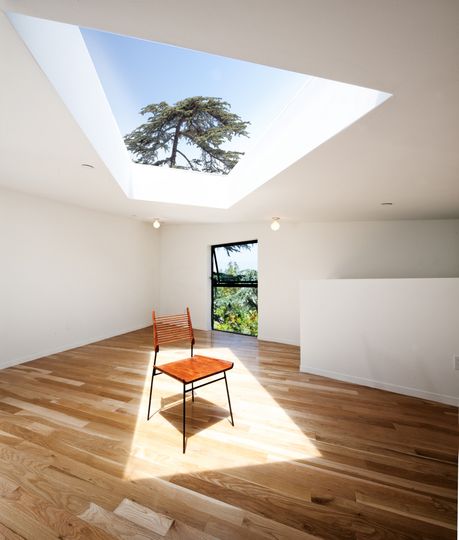
Even space outside isn't wasted. The design of the home to sit on four small piles, floating above the sloping block, means the homeowners still have full access to use the space around and underneath the house.
